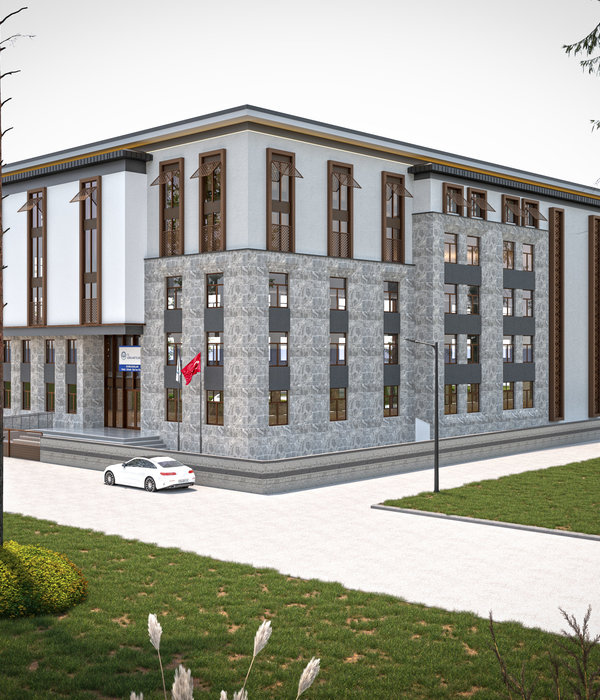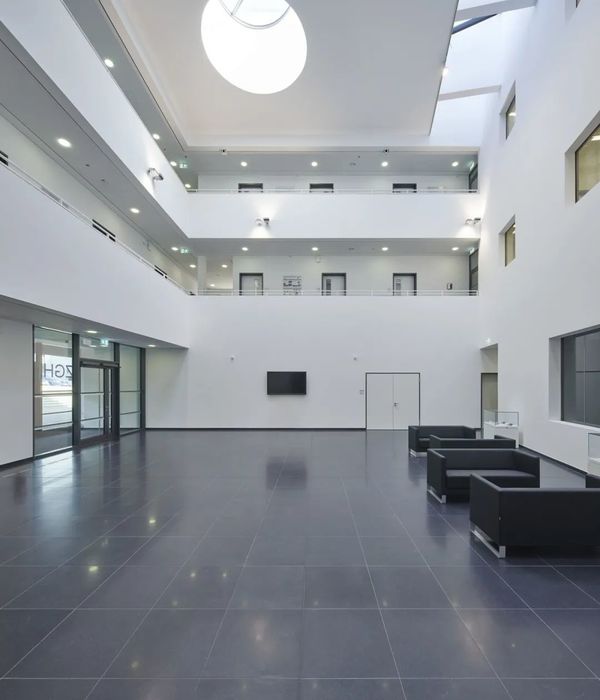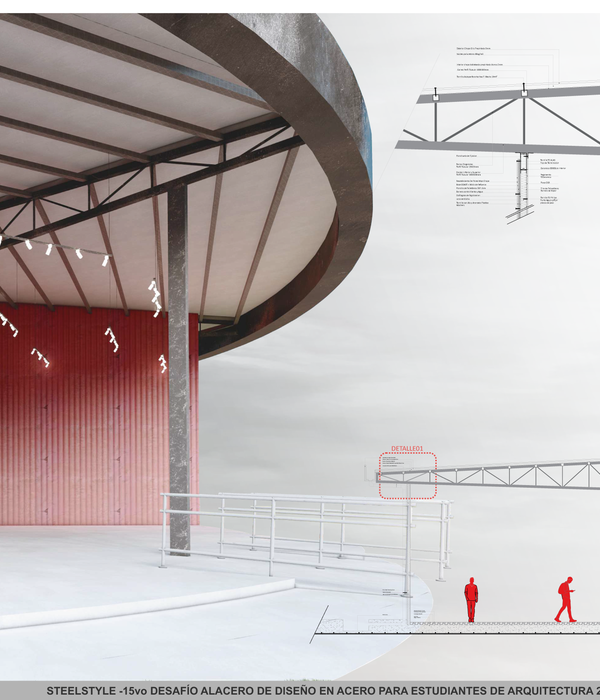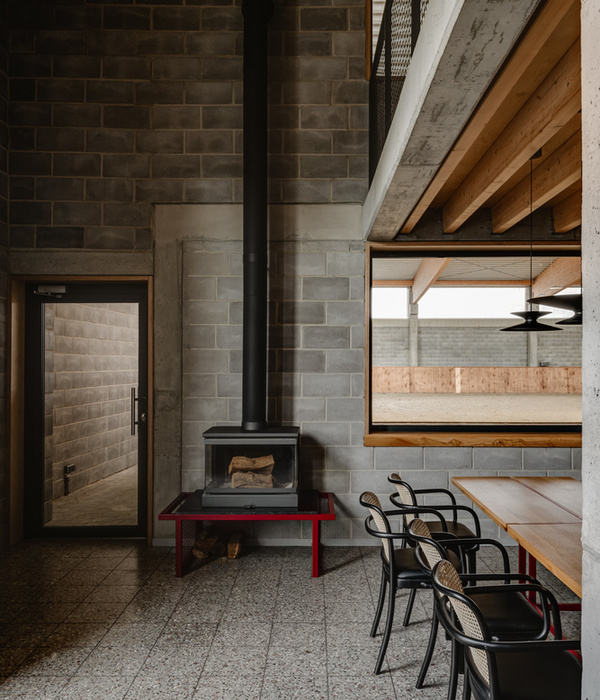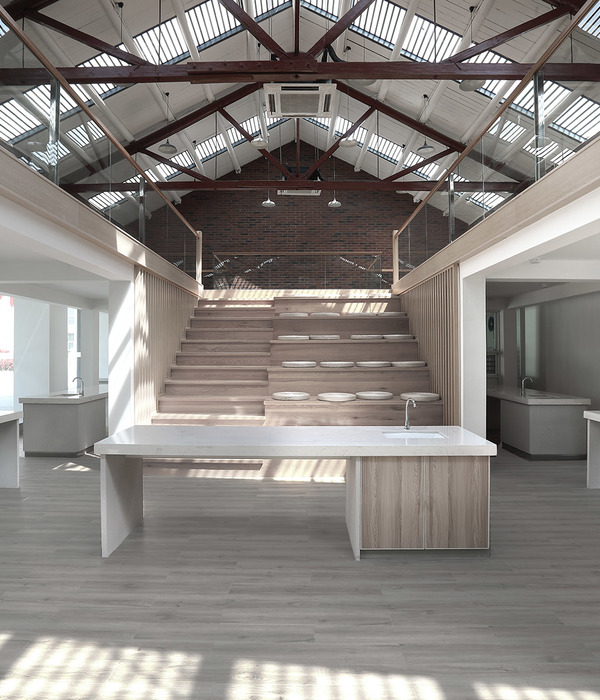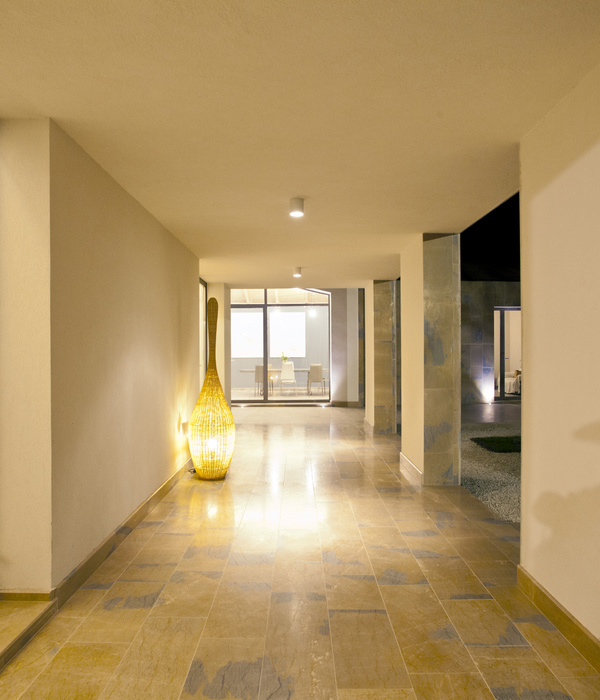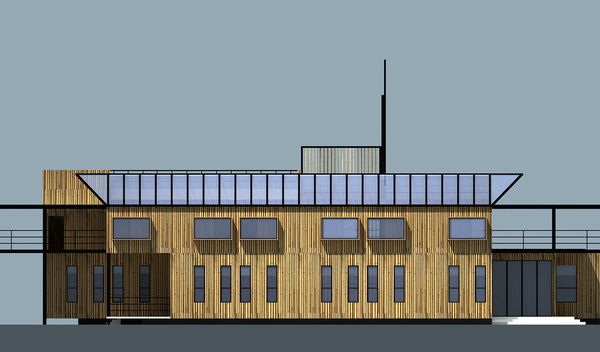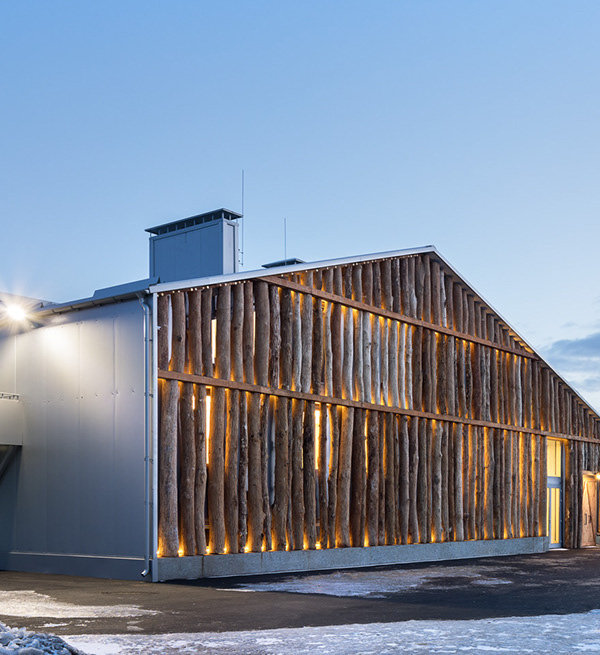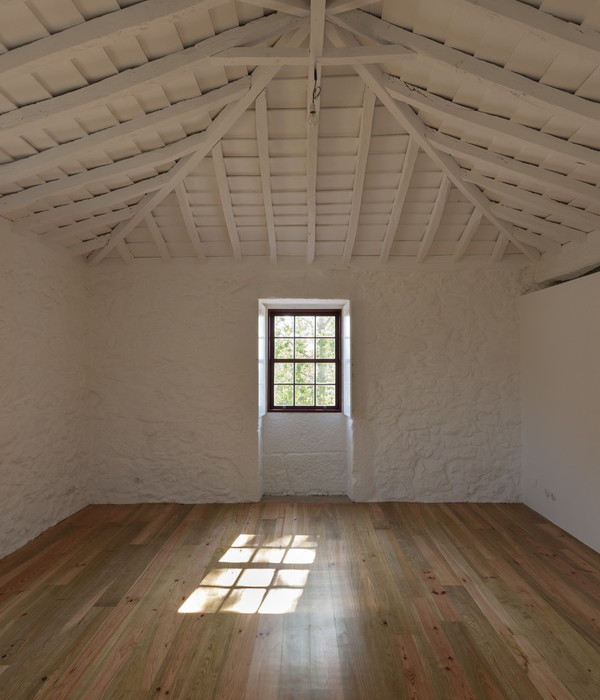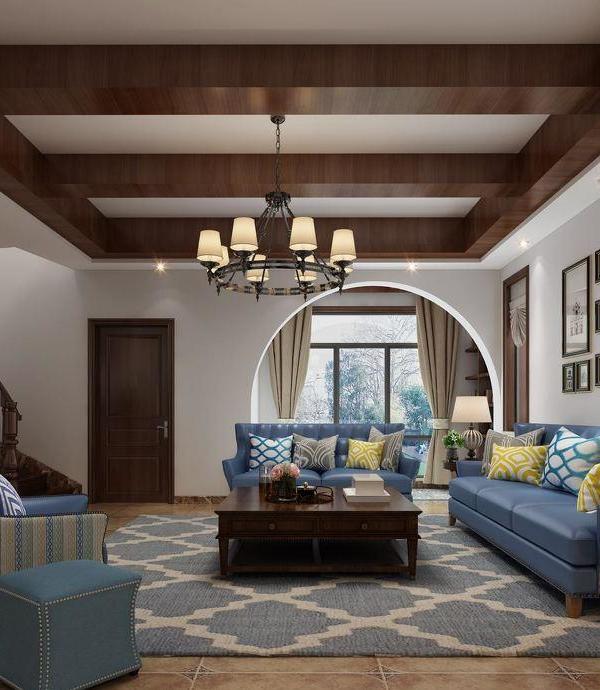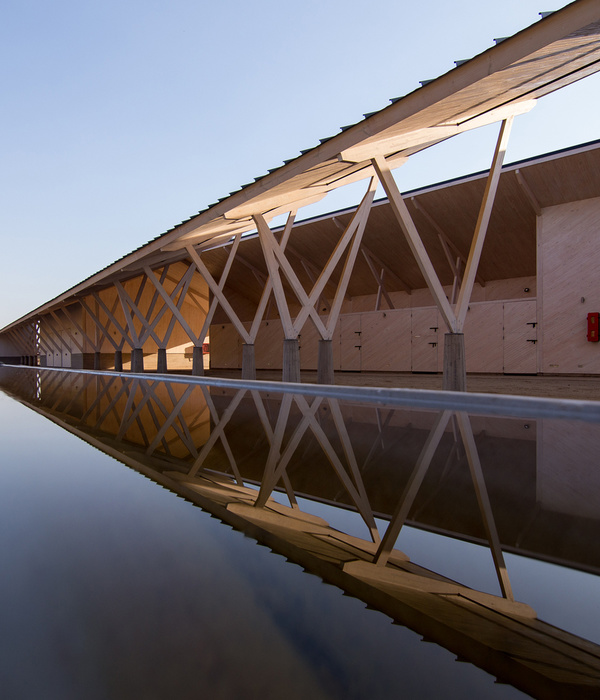来自意大利建筑事务所
Gianluca Gelmini
。
该事务所还曾给我们分享过:
曲线与光,教堂改建工程 Botta Cripta
坡上的小小停车场 VPARK
Torre del Borgo算得上是Bergamo历史上最有名的防御建筑之一,这座位于城镇中心的中世纪城堡至今拥有极有气场的外墙和优良的质量,堪称神一样的古老建筑。如今,这座建筑要被改造成为当地公共图书馆,其修复工程需要同时考虑到暖通系统与储藏功能。
Torre del Borgo is one of the most famous fortified buildings in the history of Bergamo. The powerful and accurate quality of the medieval walls, the integrity of the fortified structure, the central position in the village, give to this artifact the most complete sense of monument. The restoration project has dealt with different aspects that conditioned the conservation, the use and the valorisation of the building: the structural instability of the walls and floors, the lack of an adequate system of connection between plans, the total absence of plant networks, degradation and precariousness of internal and external stone facings, lack of windows and adequate interior finishes, on floors and walls. The entire work has developed pursuing a dual purpose, first identifying solutions to the problems of degradation, second offering an architectonic and functional reinterpretation of the building.The project is designed to be made into two functional lots of action: with the completion of Lot 1, are now fully accessible the four halls of the central tower and the spaces of the new building C intended to services and distribution. Important intervention is certainly the inclusion of the new system of ramps and walkways, made entirely with an iron structure, which is articulated between the spaces of the central tower and the new building, connecting the various levels of the complex. Lot 2 will include the redevelopment of public space in Piazza del Borgo with the creation of a large area covered and protected to the road, in direct continuity with the new pavement of the square. With the completion of the restoration project, Torre del Borgo will be able to accomodate the Public Library of Villa d’Adda.
建筑师强化原本不稳定的地板和墙壁结构,设置钢楼梯联系主要4层空间及顶端塔楼,增设披着铜色外皮的新建空间部分。最终成就一所历史感与现代感都俱佳的图书馆。
ADDRESS
Torre del Borgo
Via del Borgo
Villa d’Adda (Bergamo), Italy
YEAR
2012-2015
ARCHITECT
Arch. Gianluca Gelmini
COLLABORATORS
Andrea Pressiani
PHOTO CREDITS
Gianluca Gelmini
DRAWINGS
Andrea Pressiani
AREA (Crypt poject)
200 mq
FURNITURE AND LIGHTS ( project)
Design by Arch. Gianluca Gelmini
MORE:
Gianluca Gelmini
{{item.text_origin}}

