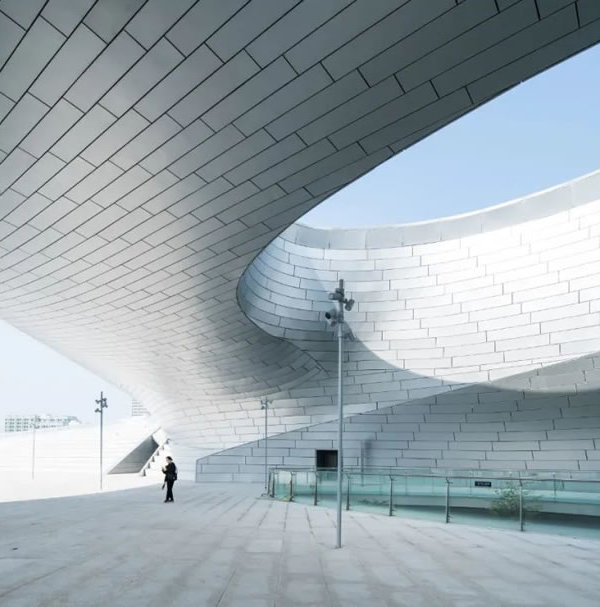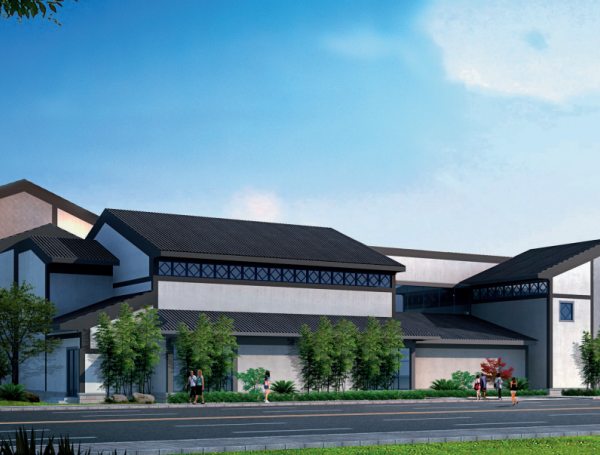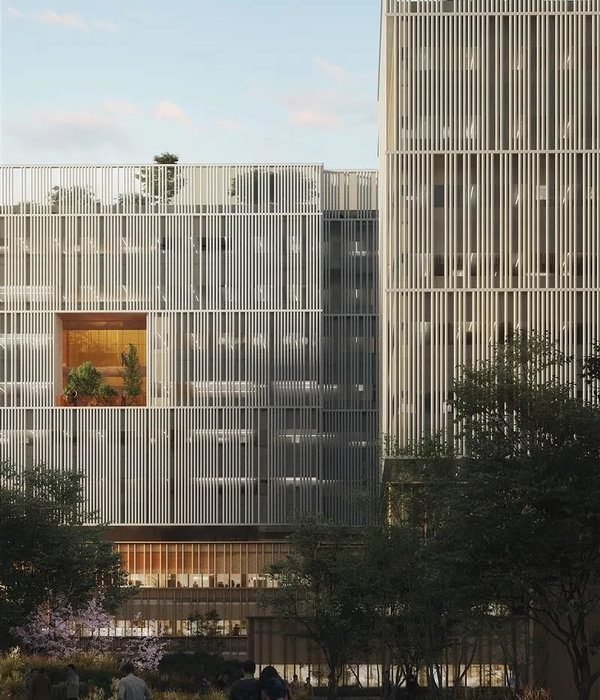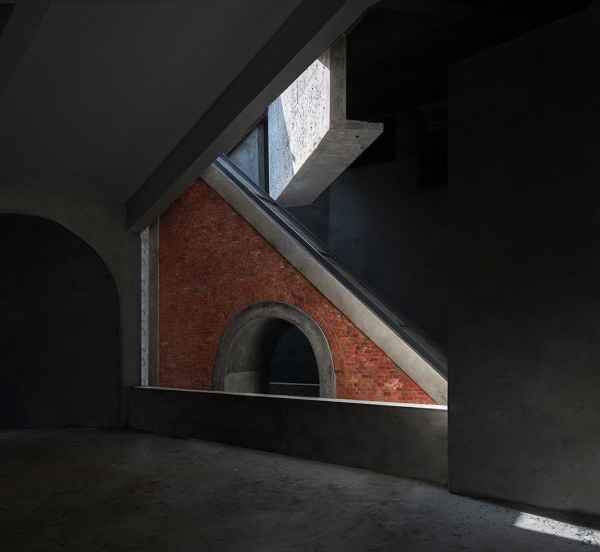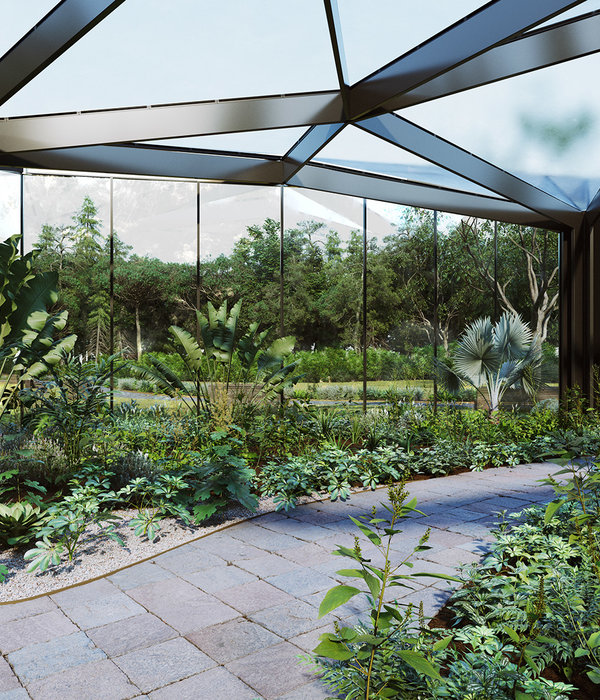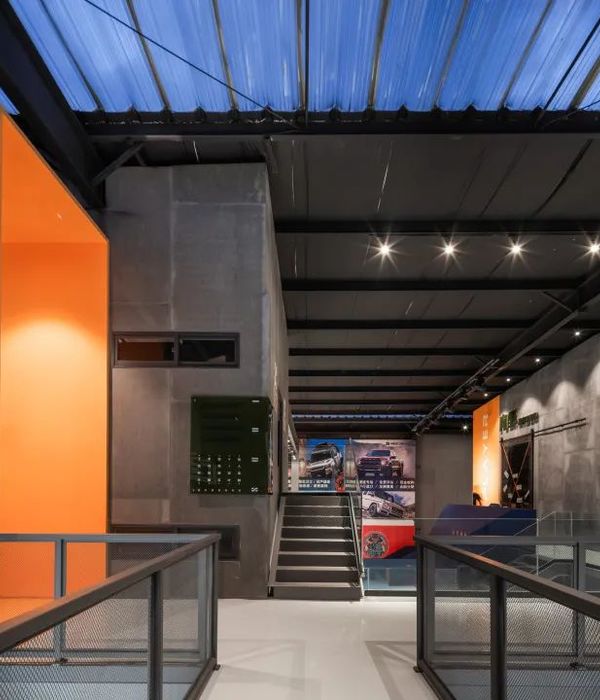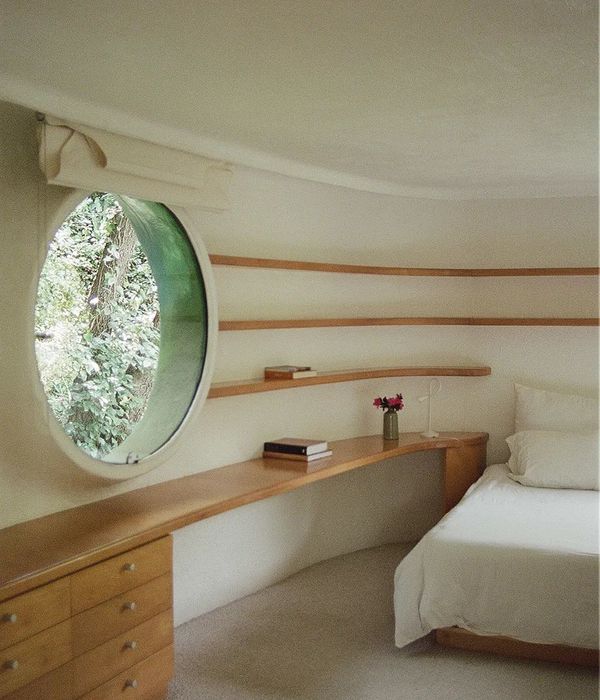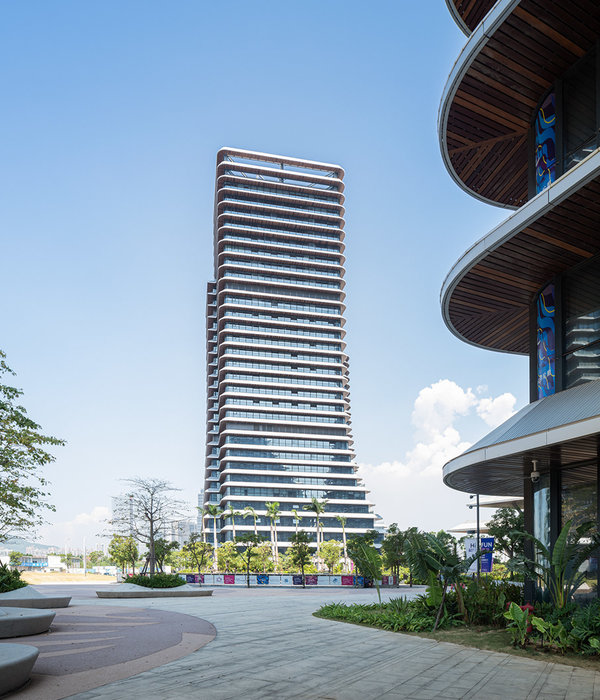不同的地理条件,造就了人类千姿百态的生活方式。——风味人间
Different geographical conditions create diverse lifestyles of human beings.—— Once Upon A Bite
对于崇明最初的印象,是上海边上的一个小岛,也听说过大米很不错,不过没有真的尝过崇明的大米。这一次的崇明稻米文化中心二期项目,与这一切有了深入交集。
The initial impression of Chongming was a small island near Shanghai. It’s well-known for the superior rice, but I had never tasted it. Thanks to this Rice Cultural Center Project Phase II, I had the chance to have deep connection with this land and its culture.
▼项目概览,preview
新村乡位于崇明岛的最北端,靠近南通。由于地理位置相对偏远,加上土壤属沙性土,渗透性好,pH 呈弱碱性,这里的土地非常适宜优质水稻生长。遵钟秀之造化,得天然之恩赐。稻米成了这里最亮丽的一道自然景观,给当地人传递着安全美好的信号,牵动着他们的肠胃与人文。
Xincun Village is situated at the north end of Chongming Island, near Nantong. Due to the remote location and the special sandy soil with a good permeability and weakly alkaline, the land here is suitable for the growth of high-quality rice. Thanks to the great gift of nature, this land brings a good fortune to the people. The extensive paddy fields here become a fascinating natural landscape, delivering a safe and well-being signal to the locals. Rice becomes the connection between the eating behavior and the human culture.
▼崇明岛风光,Chongming Island
▼水稻和大米,paddy field and rice
新村乡政府以稻米中心为平台展示,建成了稻米文化中心一期,作为一种探索与尝试。米的加工和生产是最表象的展示,米文化的传递则是其中的深意。将二号粮仓改造成稻米文化中心二期,连接起一期和二期,是这一文化传播的更深入酝酿。
风光之美,生态之美,人文之美,在这里交汇,成为大自然给予这个项目的背景板。一切设计的过程,皆是由此获得的灵感。
For making use of the rice culture as a platform for reflecting the local characteristics, the Xincun Government built the Phase I of Rice Cultural Center as exploration and experiment. The processing and production of rice can be simply visible, while the diffusion of rice culture has a profound meaning and an immense value. The renovation of Granary No. 2 for a Rice Cultural Center (Phase II), connecting the two phases, will give impetus to its cultural promotion.
The attractiveness of natural scenery, the pleasantness of ecology and the charm of humanities converge here and become the backdrop of this project given by nature. All the design processes were inspired by these.
崇明稻米文化中心二期,Chongming Rice Culture Center Phase II
第一次去崇明是在 1 月份的冬季,整个岛的绿化和洁净程度令人惊叹。因为这个项目历时近一年,春的嫩绿,夏的翠绿,秋的墨绿以及冬的萧绿,串联成了四季的体验。
The first trip to Chongming was in January. The greenery and cleanliness of the whole island were amazing.
Because this project lasted for nearly one year, the continual changes: the verdant green of spring, the emerald green of summer, the dark green of autumn and the fade green of winter, became the experience of the four seasons.
▼四月水杉,landscape in April
对于建筑的整体的评估和勘测,花费很长一段时间,再次感谢海诚建筑路工的积极配合和指导。
粮仓一开始的场地可以说很“工业化”,完全成为器械工厂的临时库房,整个广场和室内存满了机器和吊机,房子破损严重,场地高低不平,对于改造来说非常困难。
一是粮仓建筑体年代久远,存在结构受损等问题;二是保养不当,很多柱体和地基都已经开始倾斜和开裂。
It took quite a long time for the overall evaluation and survey of the building. Thanks to Haicheng Civil Engineering Road Construction for their active cooperation and guidance.
At the beginning, the site of the granary was very “industrialized”, because it became a temporary warehouse for an equipment factory. The external square and internal spaces were full of machines and cranes. These buildings were severely damaged and the floor was uneven, which was very difficult for the refurbishment.
Firstly, the granary building was suffering structural damage due to the long history. Secondly, the lack of maintenance had led to numerous cracks on many pillars and foundations.
▼建筑原貌,original site photo
原有场地一共是五栋老建筑,其中靠近入口的一栋二层小楼年久失修,结构上已经不能再次使用,所以我们决定用钢架再建出一栋办公楼,二层小楼作为游客服务中心以及办公区。
There were five old buildings on the site. Among them, a small two-story building near the entrance had been in disrepair for a long time, so the structure could not be reused. Therefore, we decided to reconstruct a new office building with steel frames instead. The new two-story building serves as a Tourist Service Center and offices.
▼建筑规划图,Architecture and urban design
▼建筑体功能示意,Functional diagram of the buildings
在入口的设计上,考虑到稻米文化中心一期与二期的关系,我们希望更多的村民在这里活动和互动,于是将入口延伸到里面。将美食体验中心与游客中心之间的广场,打造成对外的公共广场,入口设置在右端的长廊中间。
这样既可以兼顾了运营上游客入口动线和集散需求,还能够让稻米中心二期更能融入到新村乡的日常村民生活中。
Considering the relationship between the two phases of the Rice Cultural Center, we hope many villagers will meet and interact with each other, so when we designed the entrance, which extends to the inside area. The area between the Food Experience Center and the Visitor Center turned into a public square, and the entrance can be found in the middle of the right corridor.
This way of organization not only took into account the flow of tourists and the distribution needs during the operation, but also integrated the Rice Culture Center Phase II more into the daily life of the people in Xincun village.
▼建筑入口,entrance area
▼主建筑群,main building volumes
空间改造中,历史符号是空间对于时间的记忆,往往是情怀和灵感最直接的来源点。
在前期的调研中,我们发现新村乡仍使用的一个旧粮仓—一号粮仓,还保留着上方的通风窗和下方的粮食输送口。圆形输送口这个与“米”有着最亲近关系的元素,是粮仓最跳出的特点,成为我们当时最深刻的印象点。
保留与沿袭,是我们设计这一建筑时的主线,保留建筑功能性的元素,沿袭“米”相关的构造。
In a space refurbishment, historical symbols are the memory of the space in different times, and are often the most direct source of emotions and inspirations.
During the feasibility study, we found an upper ventilation window and a lower grain delivery port in Granary No. 1, which is an old granary but still in use. The round delivery port is the element which has the closest relationship with “rice”, and it’s the most outstanding feature of the granary. This became our deepest impression at the time.
Preservation and inheritance were the main principle lines when we designed these buildings, maintaining the functional elements of the buildings and retaining the “rice”-related details.
▼建筑外立面和输送粮食口,facade detail and theround delivery port
室内空间到底要承载哪些功能?这是在初步室内设计时首要考虑的,也是我们与新村乡政府反复讨论的点,更深层去挖掘运营与旅游的体验。
最终的设想出炉,假如上海以周边的游客来体验稻米文化,必须是一场深度和趣味体验。
不仅能下田地看稻米,能吃上好米好饭,更重要的是,可以参与制作特色米食或当地美食。基于场景体验,从游客服务中心到美食体验再到团餐空间,一个融合了从观感到互动,再到全方位人文体验的室内功能空间,就随着“米文化”的主线延伸出来了。
Which functions should the interior spaces carry? This should be taken into consideration firstly when the preliminary interior design starts, besides, this is the key point on which we discussed many times with the local village administrators, for getting more deeply into the operation and tourists’ experiences.
The final idea came out. That is, if the tourists from Shanghai and its surrounding area would be interested in the exploration of the rice culture, we suppose it should be profound and fun experiences.
You can walk down the paddy fields to observe the rice, even taste superior rice, and what’s more, you can participate in making special rice food and other local culinary. Through a series of scene experiences from the Tourist Service Center to the Gastronomy Experience Area until the Group Dining Area, the functional interior spaces that integrate the perception, interactive activities and the 360-degree humanistic experience, are all linked by the storyline of “rice culture”.▼主建筑外观,main building exterior view
品牌方将农民的粮食收购后统一灌装和筛选,更好的展现到市场上,整体外立面和空间以简装为主,外立面造型保持原有的建筑特点,入口处增加大型车辆可出入以及搬运的卸货物。
The brand party will uniformly fill and screen the farmers’ grain after purchasing, in order to better display it on the market. The overall facade and space are mainly simple. The shape of the facade retains its original architectural characteristics. Large vehicles are added at the entrance which allows transporting goods in and out.
鸟瞰,aerial view
这栋建筑本身就是最靠近路口的,想到小时候那种买卖粮食的粮店,一杆秤一堆粮食,很有记忆点,这个空间的定位就是以粮店的形式和门面,里面包含了米店,包含了米食制作和体验以及综合性轻餐饮空间。
▼美食体验中心轴测,Cuisine Experience Center – axon
This building itself is located the closest to the intersection which reminds me of the grain shop that bought and sold grain in childhood, a steelyard, a pile of grains, a bit of memory. This space is positioned in the form and facade of a grain shop, including a rice shop along with rice production and experience as well as a comprehensive light dining space.
▼美食体验中心鸟瞰,Cuisine Experience Center aerial view
▼美食体验中心外观,Cuisine Experience Center exterior view
▼美食体验中心内部空间,Cuisine Experience Center interior view
▼空间细节,detailed view
与四号楼中间还有个中央厨房区域,一楼接待和局部展示,二楼办公与会议。
▼后方沿河视角,view to the rear facade from the river
既是游客的团餐点,也可以成为村民宴请宾客的地方。在空间氛围上强调净与洁,除去一切繁冗的装饰,保留最基本的需求,聚焦于食物。
▼团餐区域轴测图,Group dining area – axon
It is not only a group dining area for tourists but also can become a place where villagers accommodate guests. From the perspective of space and atmosphere, the emphasis lays on the cleanliness and hygiene, removing all tedious decorations but retaining the most essential necessity and focusing on the food.
▼鸟瞰图,aerial view
▼团餐体验区,Group dining experience
空间的纵深感,白色分区墙体及韵律感,共同营造了团餐区的仪式感,且活泼有趣。白墙与原始的红砖墙有一定距离感,是对话,也是尊重,现在与历史,粮仓与食堂的关系立现。
The sense of depth of the space, the white partitioned walls and the sense of rhythm together create a sense of ceremony in the group dining area, which is dynamic and interesting. There is a certain distance between the white wall and the original red brick wall, which is a dialogue and respect. The relationship between the present and the history, the granary and the dining hall is established.
▼室内细节,interior detailed view
▼展示区,display area
新建的公共卫生间区域,通过连廊与三号四号五号楼相联。
The newly built public restroom area, connected to buildings No.3, 4 and 5 with corridors.
公共卫生区域,Public hygiene area
洗手台,hand-washing area
从规划到景观到建筑,我们将三、四、五、六号楼通过连廊的方式连接起来,既可以让建筑之间的连接性加强,还可以让整个广场和室内空间有了一个更好的衔接对话。当人穿梭在长廊里,充足的采光,感受到原本粮仓建筑的魅力。
▼连廊平面图,Linking corridors floor plan
From scenario to landscape to architecture, we connect Buildings 3, 4, 5, and 6 through corridors, which can not only strengthen the connectivity between the buildings, but also make the entire square and indoor space a better convergence dialogue. When people walk through the corridor with plenty of light they are able to feel the charm of the original granary building.
▼连廊及景观实景,Corridors and real landscape
以“米”为主元素,通过抽象画和解构的方式,及各种地面材质的拼接方式,从顶部看起来,依然可以感受到“米”的力量与释放性。
With “rice” as the main element, through abstract painting and deconstruction, as well as the splicing of various ground materials, from the top, you can still feel the power and release of “rice”.
瞰,courtyard aerial view
广场前院与四号楼团餐的后院,通过水稻和麦田的种植,凸显“稻米中心”的标签符号。
The front yard of the square and the backyard of the building No. 4 for group dining underline the symbolic label of “Rice Center” through the planting of rice and wheat fields.
▼从连廊望向广场,view from the corridor
▼广场上种植着景观麦子,the planting of rice
项目地址:崇明区新村乡
Project site: Chongming District Xincun Village
项目时间:2019 年 1 月--2019 年 10 月
Project time: January 2019-October 2019
主要材质:树脂瓦木纹铝格栅灰色铝板建筑外墙肌理漆青石砖仿旧红砖木纹地砖木丝吸音板超白玻
Main material: resin tile, wood grain aluminum grille, gray aluminum plate, exterior texture paint, bluestone brick, vintage red brick, wood effect floor tile, wood wool acoustic panels, super clear glass
设计总监:李诚默
Design Director: Li Chengmo
设计团队 Design team
建筑设计:严明嘉
Architectural design: Yan Mingjia
项目管理:罗浩霁
Project Manager: Luo Haoji
深化设计:高域 王希 韩哲
Design development: Gao Yu, Wang Xi, Han Zhe
{{item.text_origin}}

