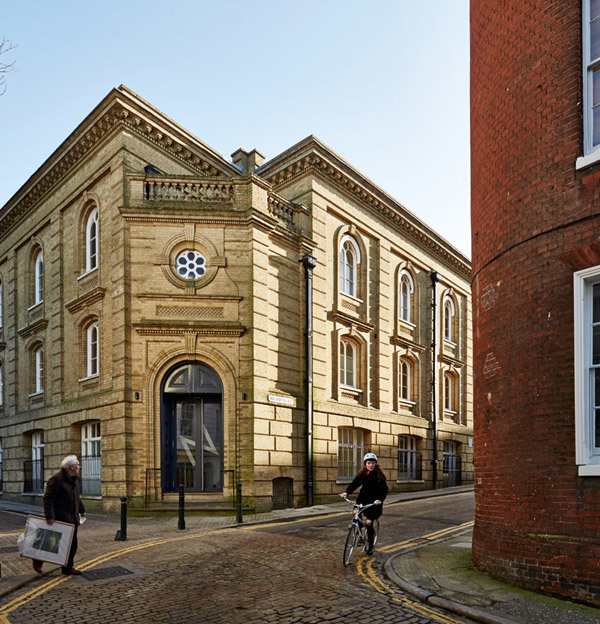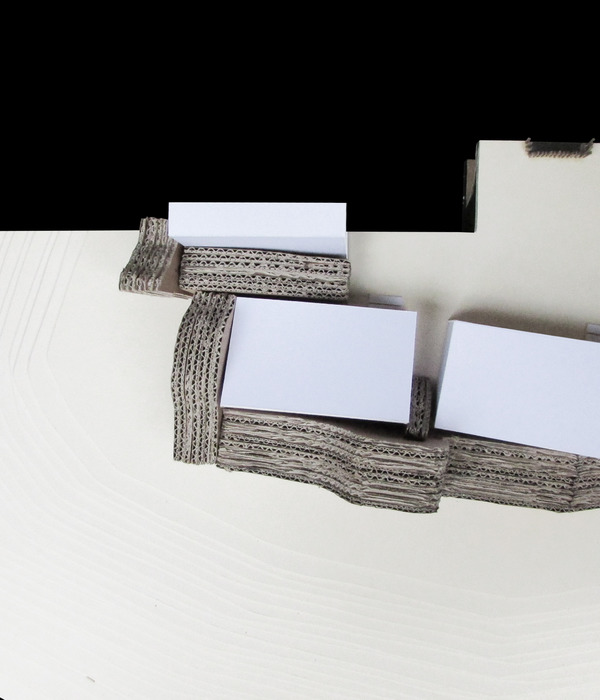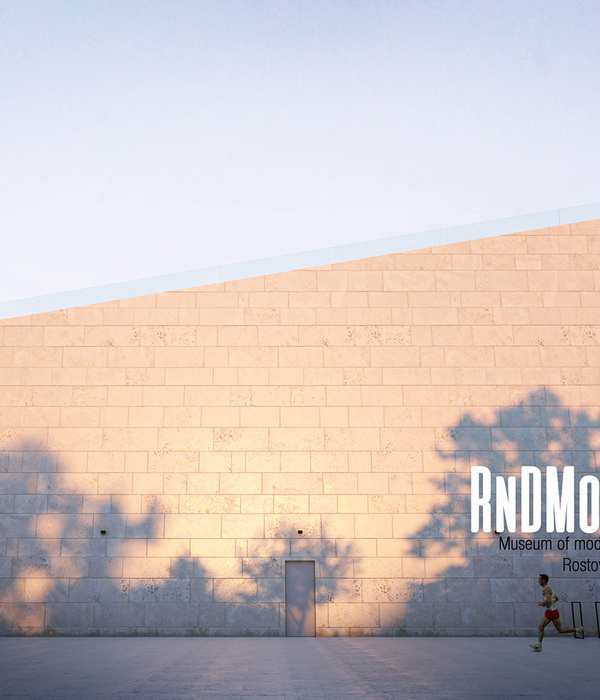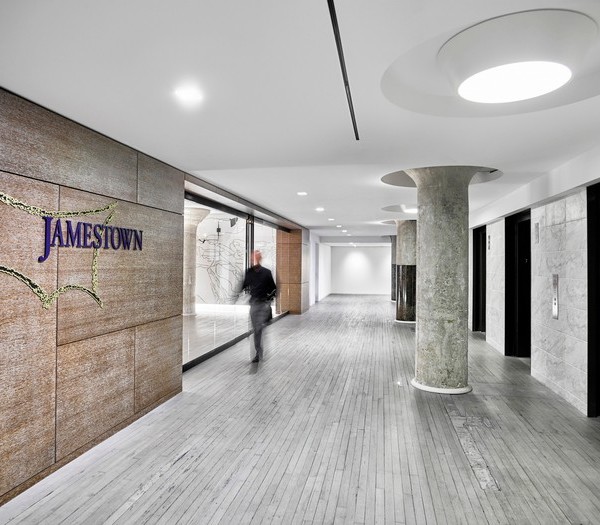架构师提供的文本描述。这所房子坐落在一个风景优越的位置,高高的山坡上的一个居民区,其中一个小教堂也是一个主要的观点和一个极好的西南地区是一个有形的存在房子的每一个空间。
Text description provided by the architects. The house is located in a scenically privileged position, high on a hillside in a residential settlement in which a small church also is a part The dominant view and an excellent south-west exposure are a tangible presence in every space of the house.
© Simone Bossi
西蒙尼·博西
我们一直在致力于一个项目,维持最初设想的建筑概念,包括两个层次,以使设计适应陡坡的地面。
We have been working on a project maintaining the originally thought out architectural concept including two levels in order to adapt the design to the steep slope of the ground.
© Simone Bossi
西蒙尼·博西
较低的层次呈现出一个纵向和低层发展,在山坡上作为一个天然的石阶。在这里,你可以找到卧室、工作室和健身区。中心化和个性化的特点相反,居住区域的上层,作为一块岩石,躺在结构上,因此保持固定,已成为从高位置街道的主要入口。在这个层次上,室外空间呈纵向趋势;向北,游泳池正从石墙的那一段向外延伸,在对面的车库顶上有一个巨大的露台。
The lower level presents a longitudinal and hypogean development integrated in the hillside as a natural stone terrace. Here you will find bedrooms, studio and fitness zone. Centralness and individuality characterize, on the contrary, the upper level of the living area that, as a rock is resting on the structure and thus remains fixed, has become the principal entrance from the high-positioned street. On this level the outdoor spaces take a longitudinal trend; towards north the pool is going out from the section of the stone wall, on the opposite side a large terrace opens itself on the top of the garage.
我们从一开始就感到项目的挑战很重要,那就是如何在房子内部成功地管理所有的外部自然,以及各种不同和强烈天气条件下的天空,没有相互冲突的情绪。
The project challenge, which we have felt important from the beginning, has been how to succeed in managing, in the inside of the house, all of the outside nature, the many types of sky with different and strong weather conditions, without conflicting emotions.
© Simone Bossi
西蒙尼·博西
观察和保护已经成为这个项目的目标,让所有的外部美都参与进来的意愿与相反的方法共存,从而在房子里创造亲密和集中。一方面你有一个大玻璃表面,作为一个分段的隔膜打开房子的风景自然,另一方面木翅膀和功能元素,把我们带入了房子的有机体,沿着玻璃表面追踪流动和连续通道,然后进入半黑暗的内部空间。
Observation and protection have become the objectives of the project.The will to involve all the outside beauty is coexisting with the opposite approach to create intimacy and concentration inside the house. On one side you have large glass surfaces which as a segmented diaphragm opens the house to the scenic nature, on the other side wooden wings and functional elements that are carrying us into the organism of the house, tracing flowing and continuous passages along the glass surfaces for then to enter the semi-darkness of the inner spaces.
© Simone Bossi
西蒙尼·博西
有机体的定义也是从对具有不同节奏和特征的两个人共同生活的动态的理解中形成的:识别和理解每个人的自由、划分的区域和需要保护的领域。这是转移到一个流动的,连续的空间,没有中断。边界没有界定,空间随着一天中有节奏的时刻而变化。大的全高度滑动板是一个理想的房间模型,为公司创造裂缝,轻和好奇心,就像一个动态的游戏。我们不想为了隔离房间而“关门”。
The definition of the organism has also taken shape from the comprehension of the dynamics of two persons’ common life with different rhythms and characters: identify and understand each person’s liberty, the areas to divide and those to protect. This is transferred into a flowing, continuous space without interruptions. The borders are not defined, the spaces are changing following the rhythmic moments of the day. Big full-height sliding panels are modeling ideal rooms, creating fissures for company, light and curiosity like a dynamic play. We didn’t want it to be necessary to “close a door” in order to isolate a room.
© Simone Bossi
西蒙尼·博西
对该项目的进一步控制是注意在一天中不同时刻在地板上画出的自然光影边界的动态。上层的混凝土地板强调和突出了光明和黑暗之间的对比;下午的边界似乎是尖锐和精确的。相反,下层的木地板吸收并缓解了差异,阴影色调更柔和,气氛更轻松。
A further control of the project has been the attention to the dynamics of the natural borders of light and shadow which are drawn on the floor at the different moments of the day. The concrete floor of the upper level emphasizes and highlights the contrast between light and darkness; the borders in the afternoon seem sharp and precise. On the contrary, the wooden floor of the lower level absorbs and mitigates the differences; the shadow tones are softer, the atmosphere more relaxing.
© Simone Bossi
西蒙尼·博西
在客厅窗户附近,池水反映了天空的多变性。在室内,在很短的距离内,放置在地板上的火盆的火产生热量,在寒冷的冬季给人以陪伴。
Outside near the windows of the living room the pool water is reflecting the variability of the sky. Inside, within a short distance, the fire of a brazier placed on the floor creates heat and gives company in the cold winter days.
© Simone Bossi
西蒙尼·博西
Architects duearchitetti
Location Varese, Italy
Category Houses
Architect in Charge duearchitetti
Project Year 2016
Photographs Simone Bossi
{{item.text_origin}}












