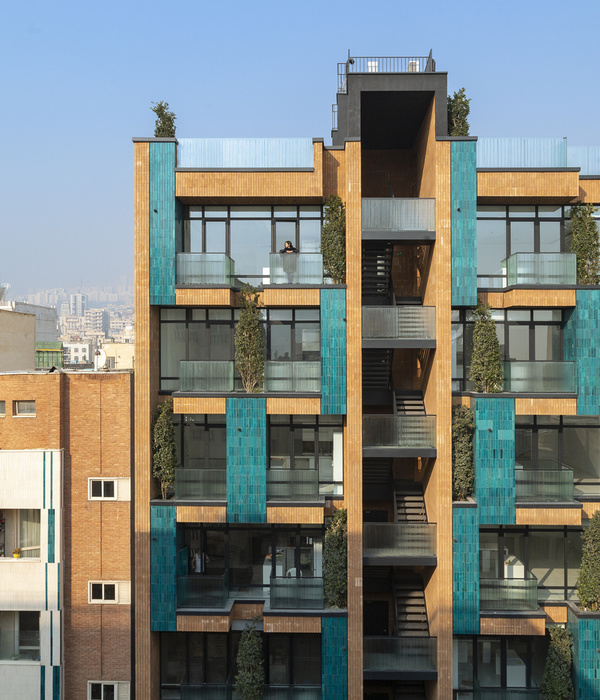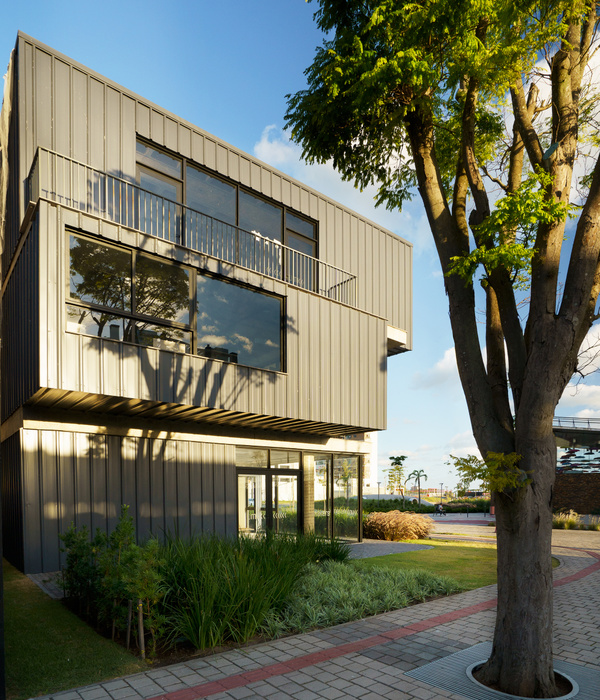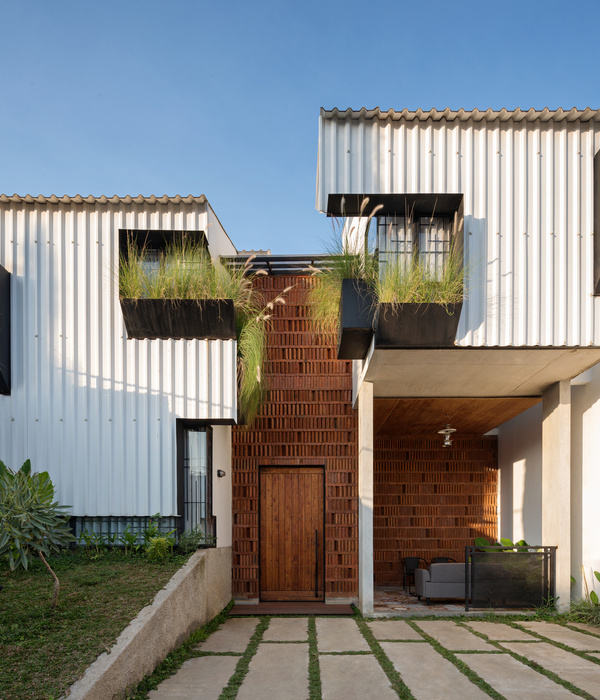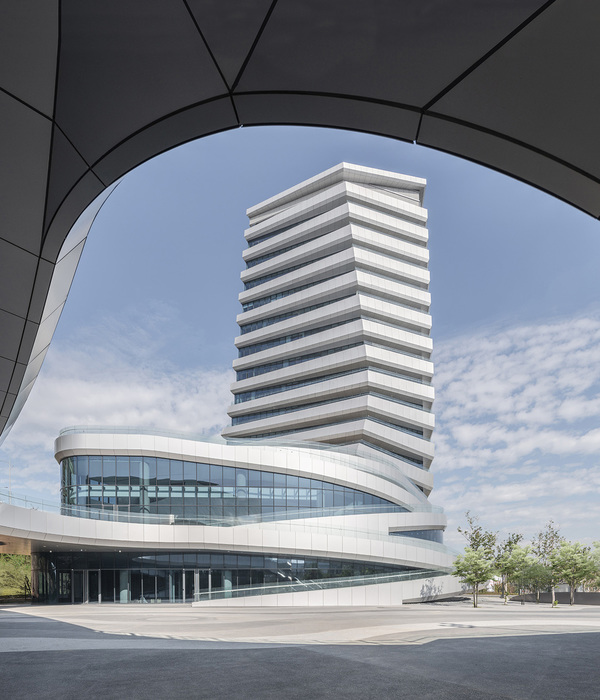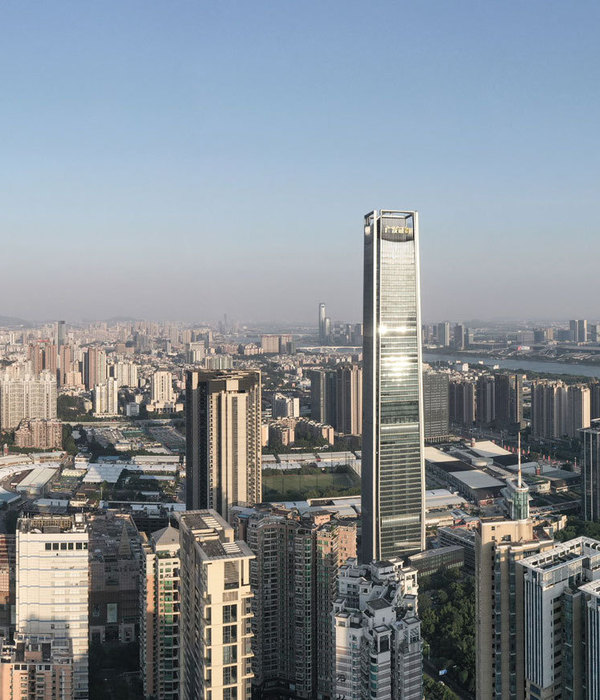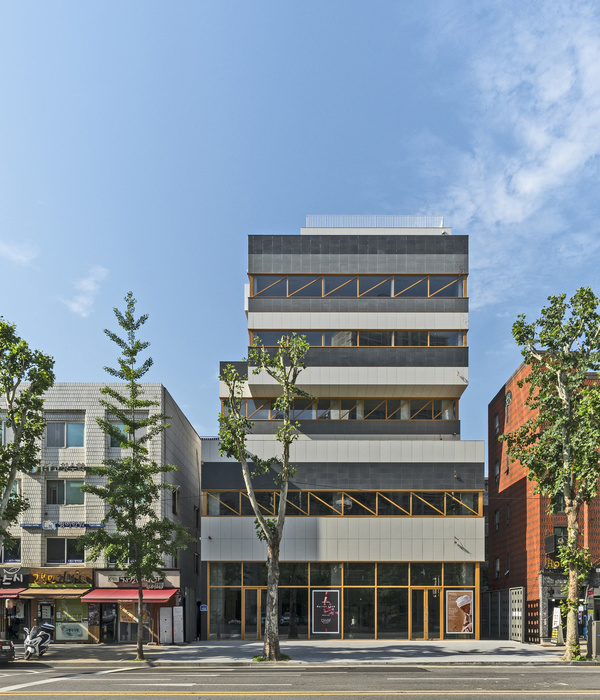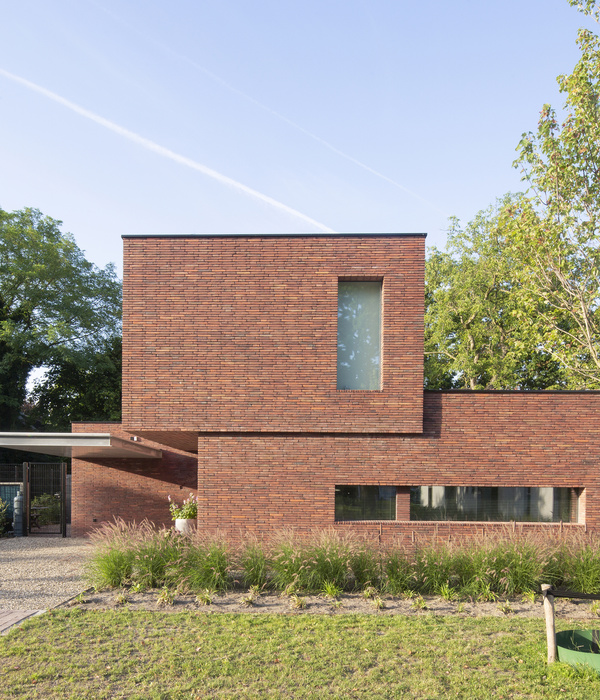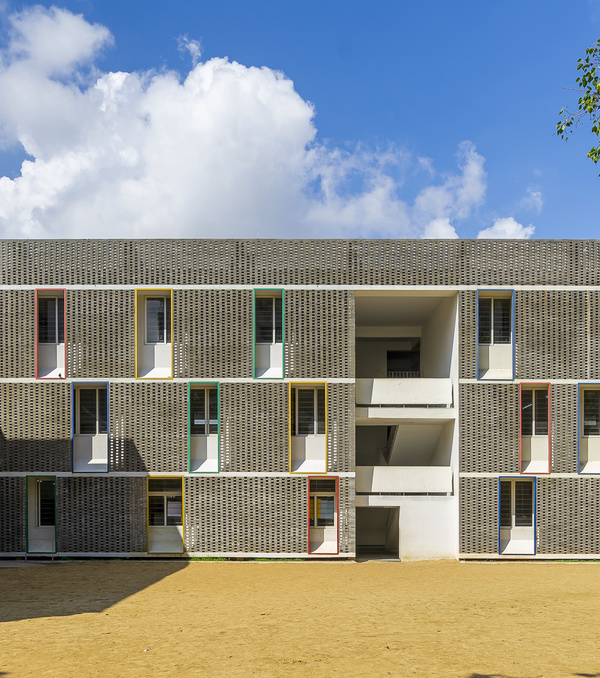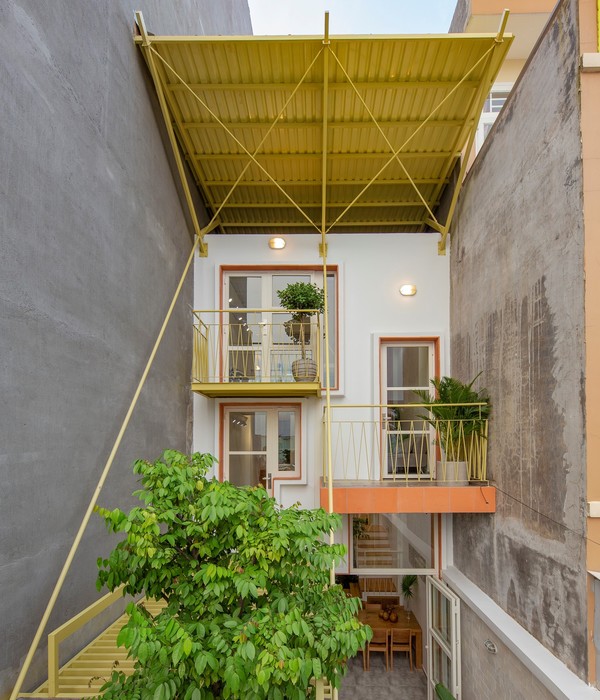The house is located on the seafront in the coastal resort of Punta Rubia, Uruguay. It establishes an open relationship with the landscape made up of dunes and maritime pine forests. The first structure is solved with local wood and a metal roof, while the domestic modules were formed with a SIP-type panel system.
A first frame structure forms a regular volume separated from the ground and facing the sea. This allows the free movement of the dunes while giving privacy to the outdoor spaces.
Inside, the domestic program is dissociated into interior spaces for fostering relationships and relaxation, resolved through two independent and complementary modules, containing between them covered exterior space that acts as cushioning and extension.
The construction of an exostructure favors the conditioning of the interior spaces, generating covered exteriors in the format of galleries and terraces. These intermediate spaces allow multiple circulations and varied uses depending on the solar route, the winds, and the seasonal changes.
▼项目更多图片
{{item.text_origin}}

