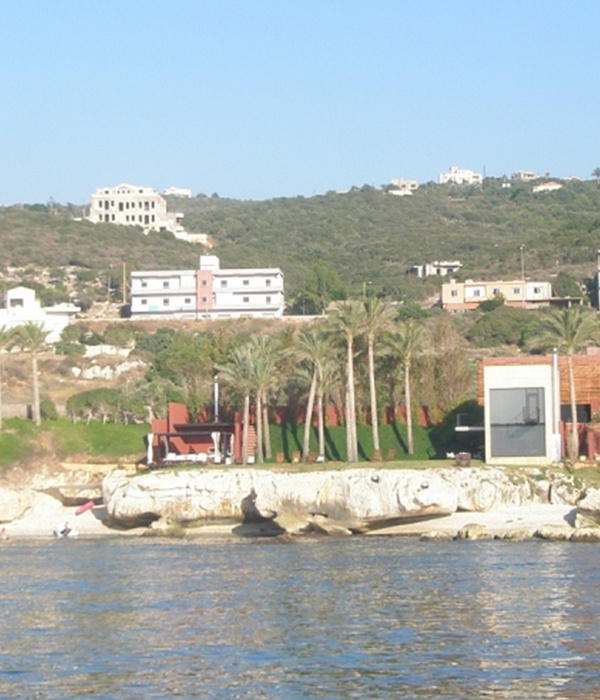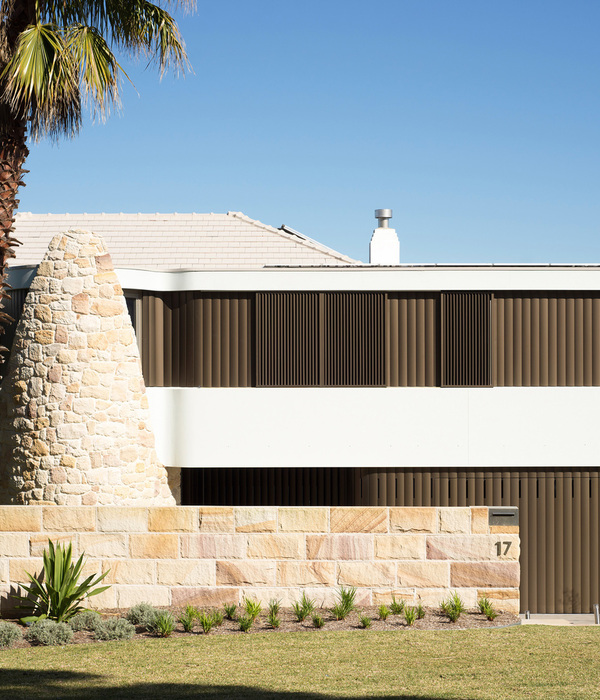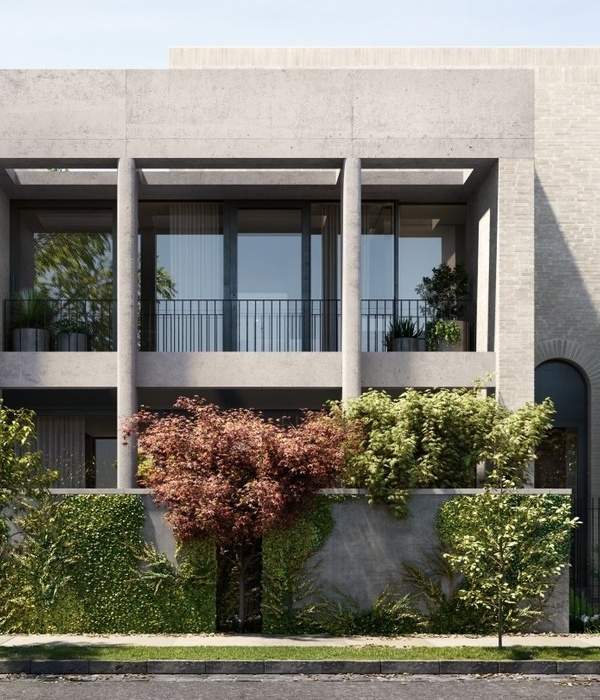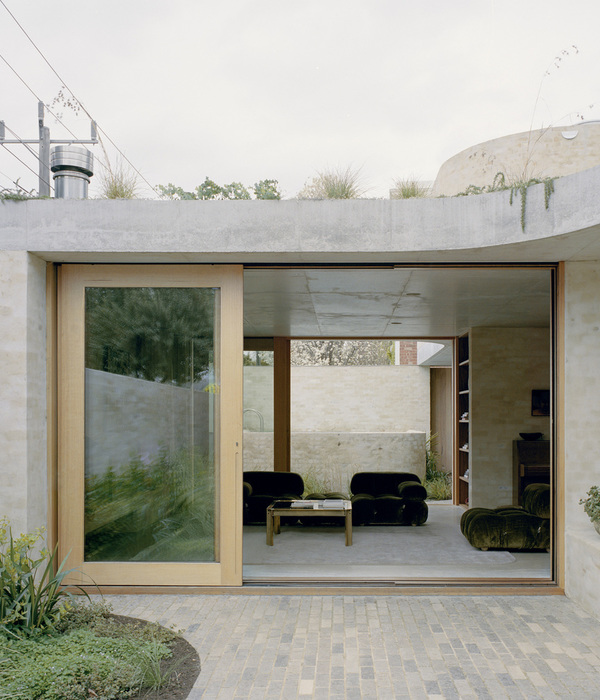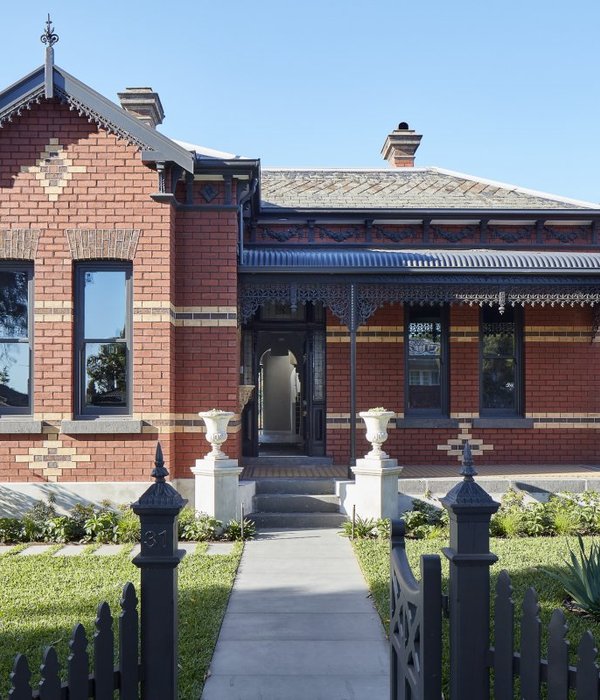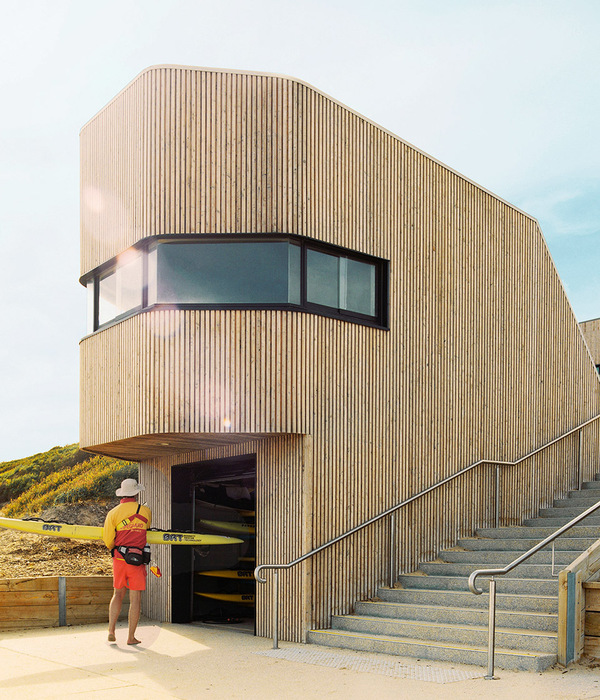Architects:Hooba Design
Area :3000 m²
Year :2020
Photographs :Parham Taghioff
Architect In Charge : Hooman Balazadeh
Project Architect : Davood Raeesi
Design Team : Davood Raeesi, Alireza Bagheri, Mona Razavi
Interior Design : Alireza Bagheri, Mona Razavi, Saman Soleimaniha
3 D Visualization : Alireza Bagheri
Phase2 & Detail Design : Bahram Afsari
Site Supervision : Mr. Fouladvand
Presentation Team : Marjan Naraghi, Matin Rostami
Animations : Matin Rostami
Physical Model : Mehran Alinezhad
Client : Danak Economic & Engineering Group
City : Tehran
Country : Iran
The residential fabric of Tehran is mostly a dense accumulation of clung buildings. The predefined master plan of Tehran dictates regulations that limit buildings to have openings only on two sides and to implement a central light well to compensate for the lack of proper sunlight penetration. In such an urban fabric, the connection of people with nature gradually degrades to a minimum level. Therefore, the amount of green space decreases in the residential neighborhoods. Air pollution is one of the main consequences of this situation.
Now the question is, how could architecture help in addressing these issues? How could building facades act more than a visual object? On a bigger scale, how could individual buildings join together to overcome the battle between nature and the industrial world. Greenspaces in the courtyards and on the building facades and roofs could be effective in improving the quality of life both on the building scale and on the urban scale.
The current “infill” residential typology requires major reconsiderations to improve the living environment of the inhabitants. In this project, the flower boxes on the facade not only organize the interior spaces based on a modular grid but also transform the facade into a vertical garden. Another green and sustainable addition to the building was the green roof which was formed in modules of edible gardens to be used by the residents. The voids at the underground levels allow sunlight penetration, boosting the atmosphere of these otherwise low-quality spaces.
The use of different materials was minimized in order to create a homogenous and harmonized mass in the urban scenery. Therefore, the entire building facade was covered by traditional brick with green-blue glazed bricks on the flower boxes to put more emphasis on this vertical landscape. Mechanical equipment was placed in the space under the flowerboxes, making the best of this otherwise useless space. Staircases are usually not popular and are less used in residential buildings. In this project the staircase has been prioritized and brought to the front facade, making it pleasant to use as an everyday exercise.
▼项目更多图片
{{item.text_origin}}


