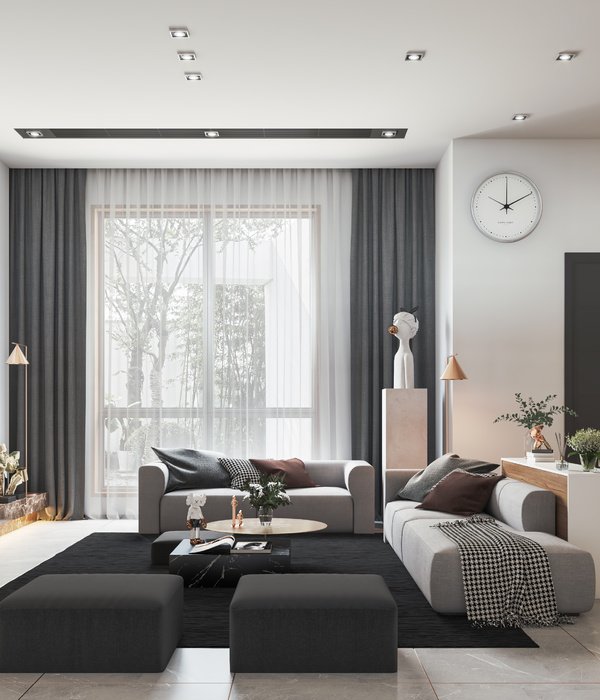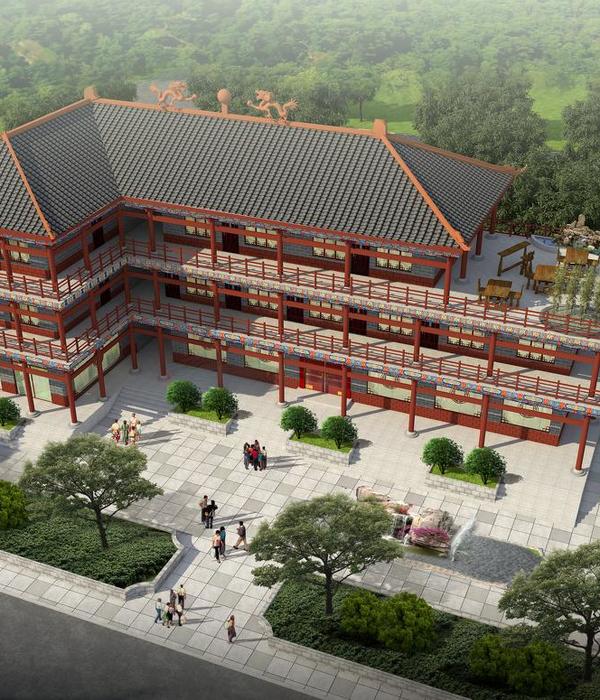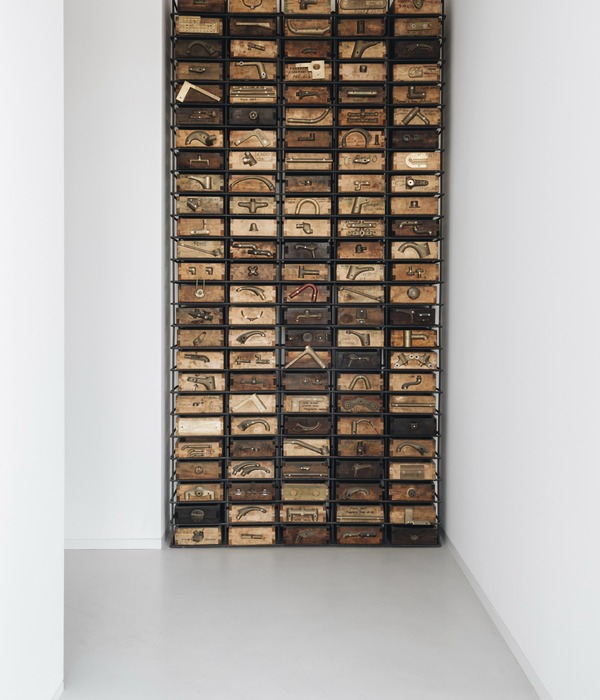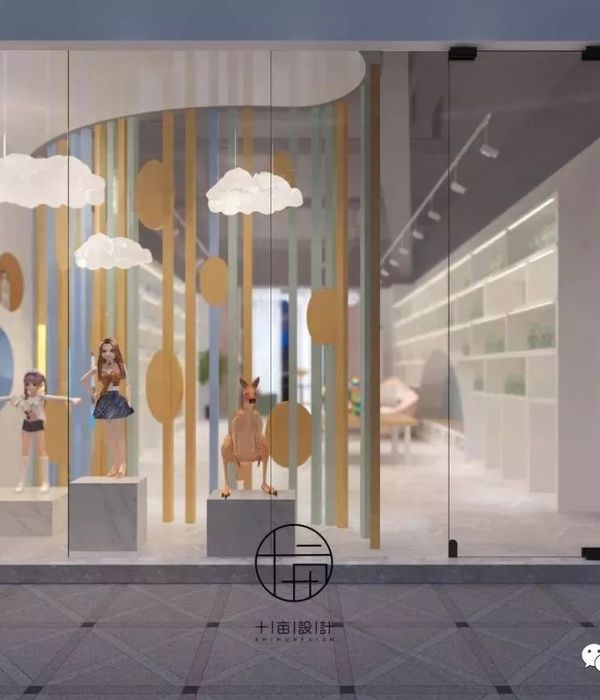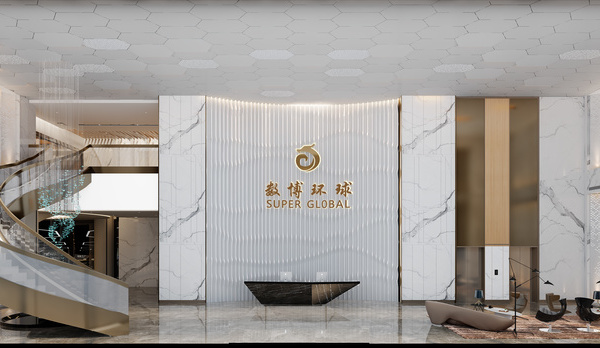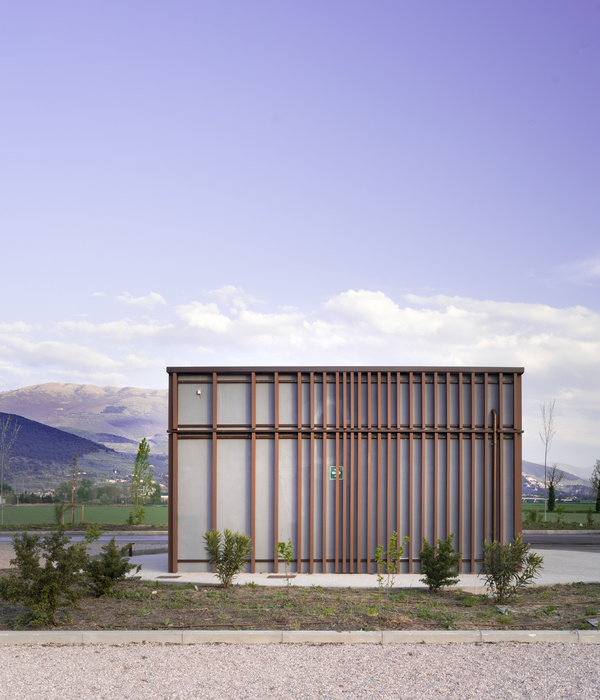Australia Corner house
设计方:Bower Architecture
位置:澳大利亚 墨尔本
分类:居住建筑
内容:实景照片
建筑设计负责人:Jade Vidal
结构工程师:Meyer Consulting
景观设计师:Justine Carlile Landscape Design
设计团队:Jade Vidal, Chema Bould, Anna Dutton, Ben Shields, Rose Heeley
图片:10张
摄影师:Shannon McGrath
这是由Bower Architecture设计的Corner住宅。该住宅设计要求在中等规模的场地里建造宽敞的住宅。而主要挑战是如何在满足当代可持续措施的情况下,与优质的室外空间相联系,从而形成一个与环境切切相关的外观。与传统的前后花园不同,该项目牺牲了后花园,以创建一个更大的前花园。因此建筑选址建在场地南端,加大正立面的退后范围,从而减少住宅在街道上的存在感,满足其可持续策略。建筑师考虑到建筑体量和比例的重要性,小心翼翼平衡这些元素以达到令人印象深刻的结果。该住宅的造型和朝向均能使得住户享受宜居而亲切的、融合了花园和街景的住宅环境,
译者: 艾比
From the architect. An integral part of our philosophy is that the best design solutions come out of the most difficult spatial problems. The brief for the Corner House presented us with the requirement for a relatively large house and interior spaces on a medium sized site. The challenge was how to satisfy this brief with a contemporary sustainable house that connected to a quality outdoor space and resulted in an exciting external expression that was sensitive to its surroundings.
Rather than the traditional inclusion of front and rear gardens, the design concept sacrificed a rear garden in order to create a single, bigger front garden. The result of siting the new dwelling towards the southern rear end of the site to maximise the setback from the main frontage results in a house which is both exciting and restrained in its street presence, satisfying its brief and good sustainable design principles.External curves and screens soften the patterned sculptural façade, which floats above its concrete base. The variety of interior living spaces are filled abundant natural light, cross ventilation and warm materials, resulting in a comfortable and open low energy home all year round.
The Corner can be reduced into two simple ideas; a house with one high amenity garden and a broken down building mass. Once this was clarified during the design process many future design decisions could be made in regards to these two interlocking ideas – how building mass was broken down and softened, where the living spaces and bedrooms would be, how the entry would work and so on, the expression of the house to the street and passer-by and so on.We understand that the scale and proportion of a building is an essential priority in Architecture and aim to carefully balance these to achieve memorable outcomes. The Corner is sited, shaped and orientated to allow its owners to enjoy a liveable and welcoming house which interacts with landscape and streetscape.
澳大利亚Corner住宅外部实景图
澳大利亚Corner住宅外部局部实景图
澳大利亚Corner住宅内部实景图
澳大利亚Corner住宅内部浴室实景图
澳大利亚Corner住宅内部局部实景图
澳大利亚Corner
住宅平面图
澳大利亚Corner住宅平面图
{{item.text_origin}}


