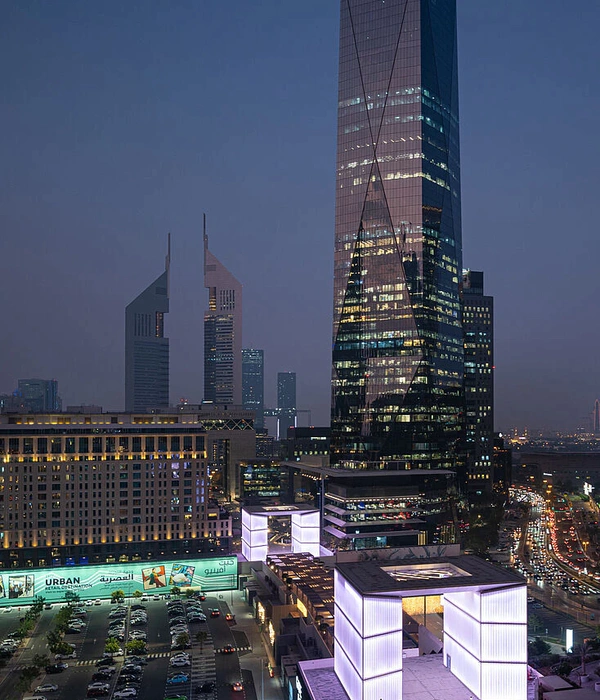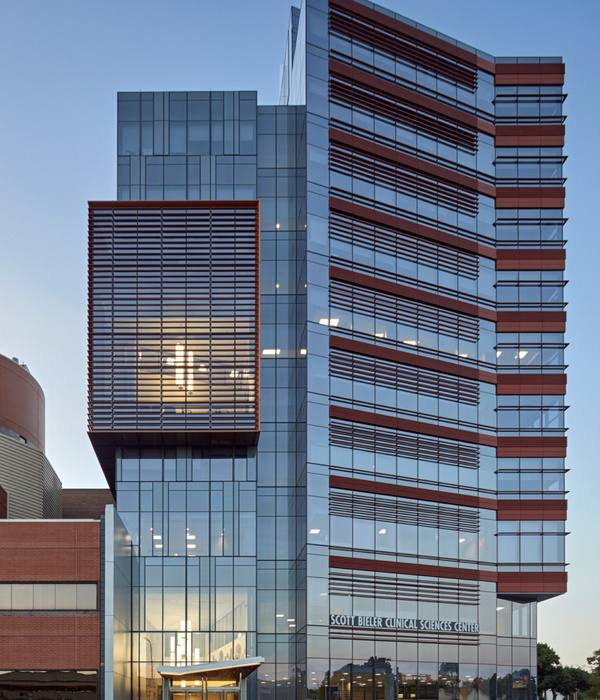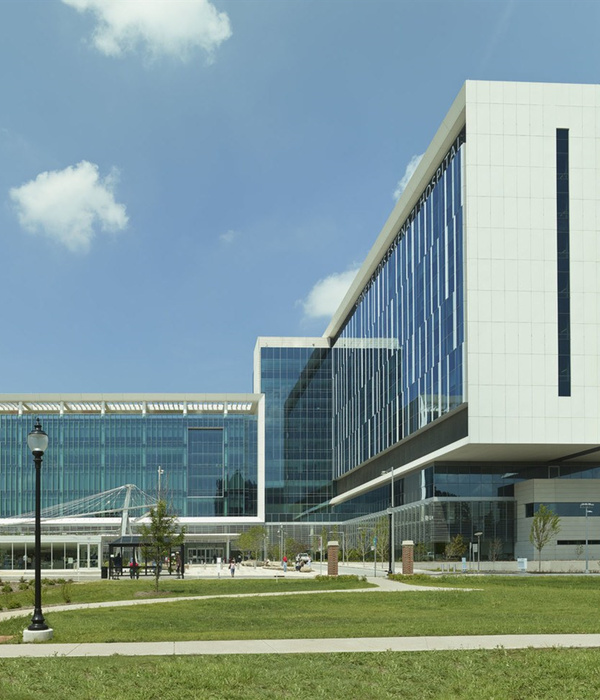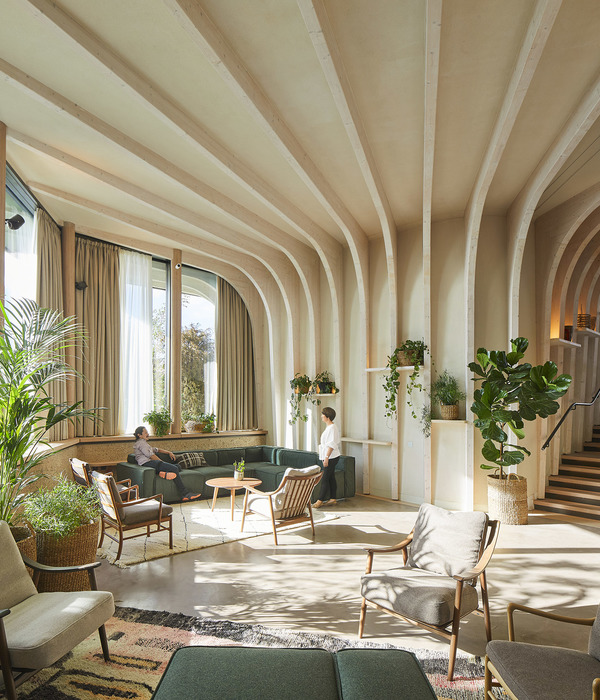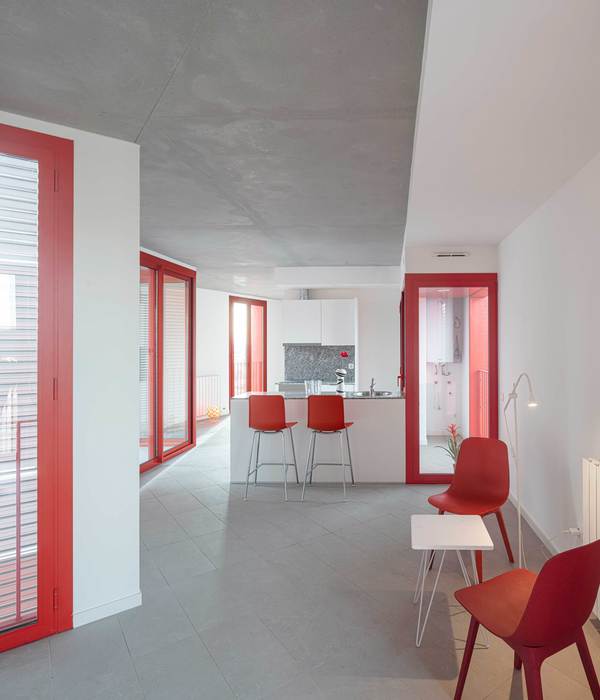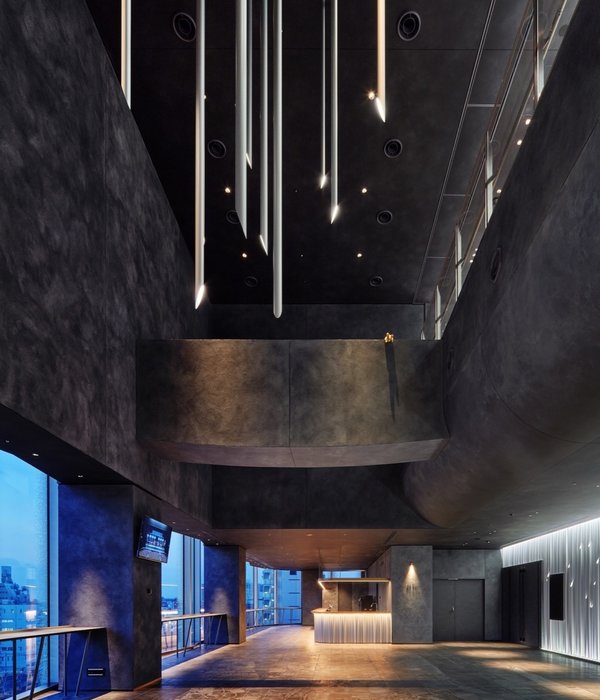A new building, with a garage, gym, and swimming pool, is designed to support and reflect the health and fitness ideals of an active family of four.
The clients – a family with two young boys – are health- and fitness-focused and love to pack up their campervan and hit the open road. They had a small and dilapidated single garage that occupied a sunny spot behind their Edwardian house in Elwood. Wanting to make better use of the site, their brief to Foomann involved the design of a new building to accommodate their campervan, a gym, sauna, and bathroom, and to overlook a new swimming pool. The resultant building reflects the family’s health and fitness ideals: rigorous and disciplined, yet still relaxed and fun. Healthy architecture.
Positioning the building against the southern boundary freed up the north side of the property for the swimming pool and to bring sunlight into the gym. Offsetting the first floor permits solar access to the southern neighbors – a constraint that was embraced in the approach to the composition.
The building is set on an ordered 1.2-meter-by-1.2-meter grid that determined the internal planning, paving layout and external timber strapping, which conceals the end joins of the cladding for a highly resolved finish. Downstairs is wide and tall to fit the campervan, bikes, and surfboards, while upstairs is light and open for the gym, with full-height glazing providing a view over the swimming pool. The pool has a professional-grade resistance-current system for swim training, and it required the pool to be symmetrical with radius steps and corners to facilitate the flow of water.
The material palette is environmentally and contextually appropriate and reflects the client’s desire for healthy spaces. Silvertop Ash cladding has a relaxed, coastal quality and will weather gracefully. It has also been introduced as the timber finish of the main house balconies to create cohesion between the old and new. Work undertaken for the existing house included a new kitchen and a first-floor addition with new bedrooms. Insulation was upgraded; a 30kw solar array was added to the roof, and external blinds fitted on west-facing glazing.
The new building supports and reflects the family’s values, providing light and healthy spaces for engaging in fitness and fun. The composition – with disciplined design, rigorous detailing and a coast-inspired timber cladding – provides a visual focus from the client’s house and makes a positive contribution to the rear laneway.
▼项目更多图片
{{item.text_origin}}

