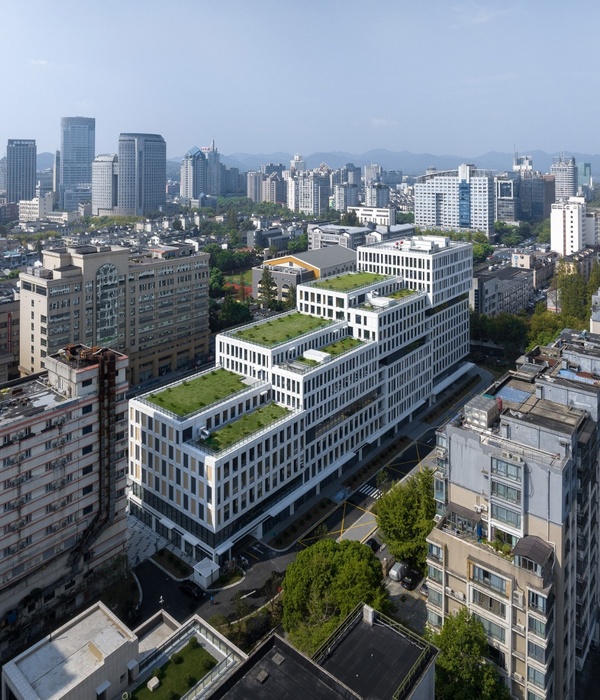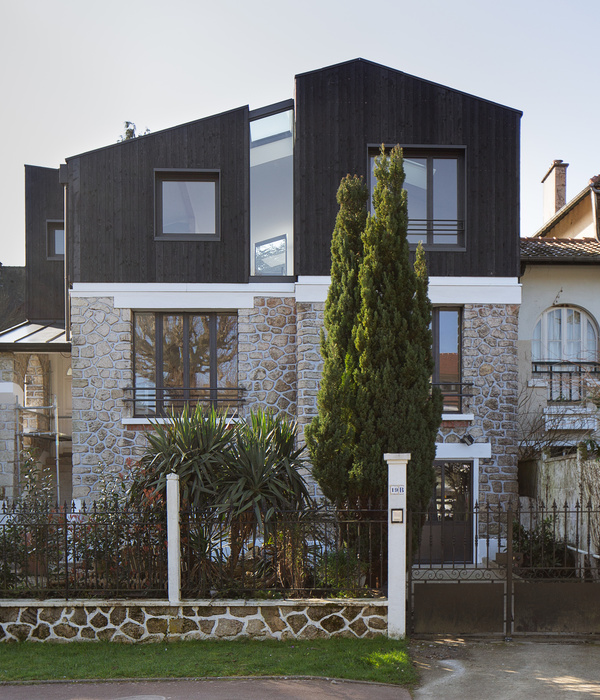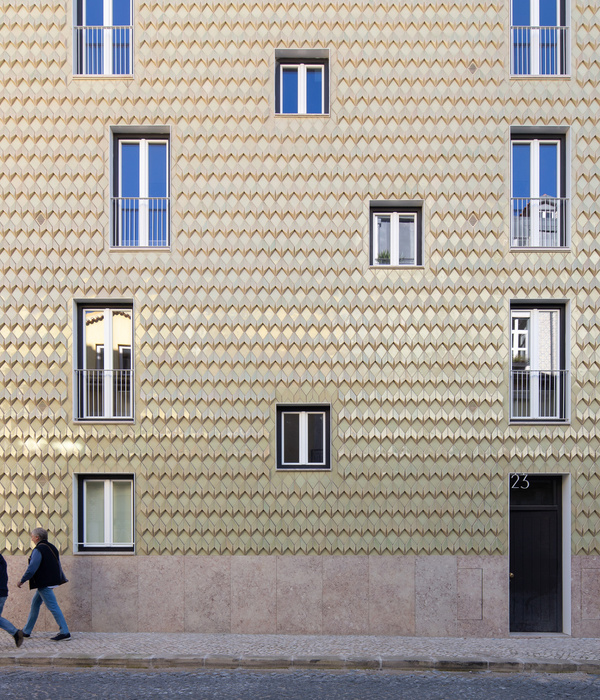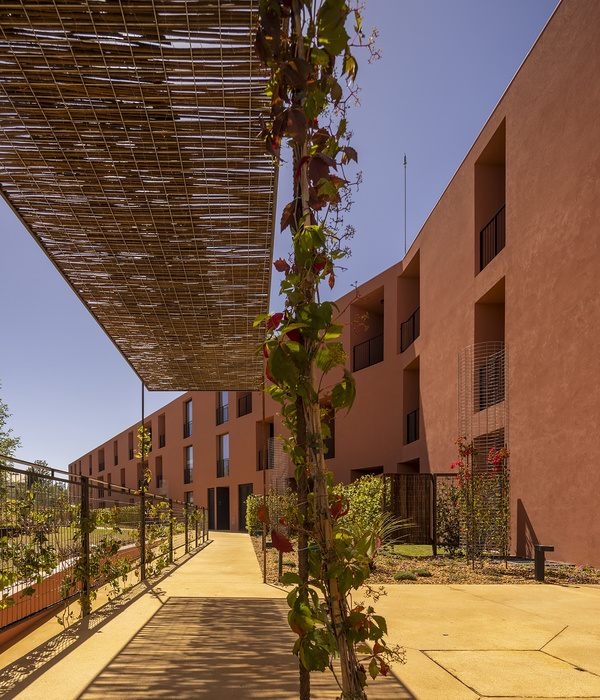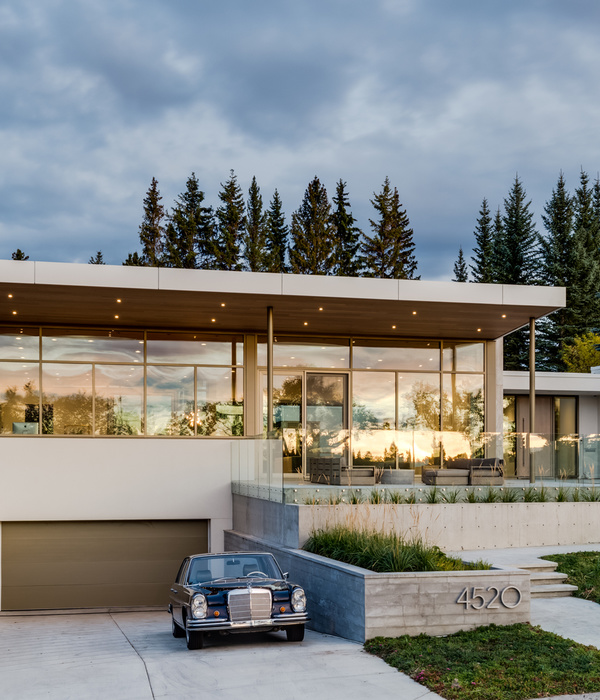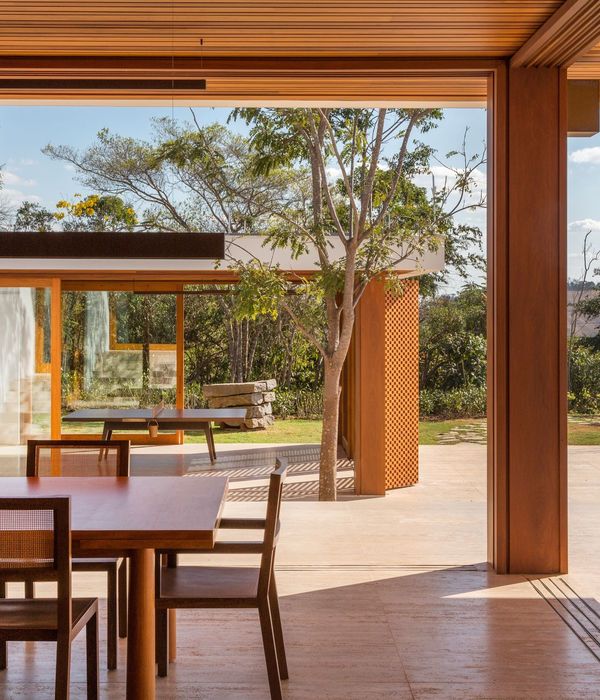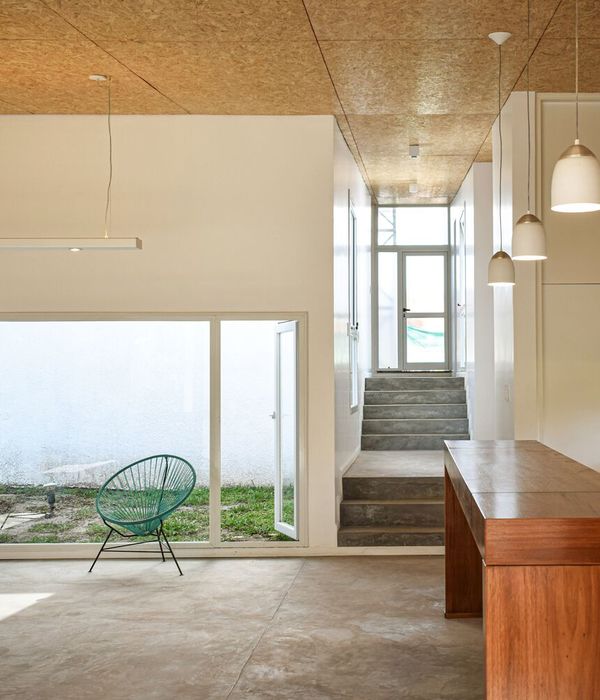Architects:Edition Office
Year:2022
Photographs:Rory Gardiner
Lead Architects:Kim Bridgland, Aaron Roberts
Interior Design:Edition Office
Construction:Format Group
Landscape:Amanda Oliver Gardens
Traditional Land Owners: The Boon Wurrung of the Kulin Nation
City: Saint Kilda West
Country: Australia
The Mary Street House is a reimagining of a well-worn Federation-era home. Occupying the end of its street, the urban site is open to three sides, opening to the northern sun while simultaneously needing to overcome the challenges of facing a busy and noisy arterial road.
The softly finished brickwork walls shape the new social spaces of the house, creating a sequence of Indoor and outdoor rooms within the remaining boundaries of the site. The dining space, held deep within the walled site is lit by a skylight within the concrete ceiling above. This clarified shaft of daylight defines a central pivot and spatial center within the social nexus of the interior. The continuous motif of the undulating brick walls continues around the house to form the protective side fence that shelters the home from the traffic noise of the busy road while extending around and gently embracing the side of the original heritage home.
The shaped end of the new concrete ceiling invites passage from the entry within the restored interior of the original home. This curated passage from old to new is guided by a sequence of meandering masonry walls, built from recycled bricks with a textured, mortar finish that key into the original heritage house and define a new spatial interiority within the exposed urban site.
A pair of enigmatic brick volumes rest atop the planted concrete roof of the new wing. One volume, extending out from the ridge of the terracotta tiles of the original roof, houses the principal bedroom suite with its own private courtyard garden, while the other holds a small studio. These private retreats are universally lined in deeply-toned spotted gum plywood, creating immersive spaces of quietude and sanctuary. These proud masonry characters allow the house and its old-befriending-new dialogue to be seen ‘in the round’ and provide formal closure to the long row of tall Victorian terrace dwellings that previously stopped abruptly at the southern edge of the site.
The original home was carefully restored, with a consciously layered transition between the existing old bones and the new social spaces that erupt gently from within the central hall. The fence of the front garden was kept low, exposing a verdant social space, inclusive of an outdoor fire pit, to the street and the community.
The project was sited carefully to respect the natural daylighting to the adjacent neighbors to the south (the new upstairs volumes create a direct northern sun path between them to the neighbor’s back yard), with the house and its utility zones aligning to the south of the site to ensure maximum exposures of the northern sun to the living spaces. Low-cost and naturally resilient materials were utilized throughout the project, with sustainably sourced recycled bricks being the dominant building material for the new addition. Thermal mass was heavily utilized within the project to ensure a stable internal temperature and to mitigate outside traffic noise
{{item.text_origin}}

