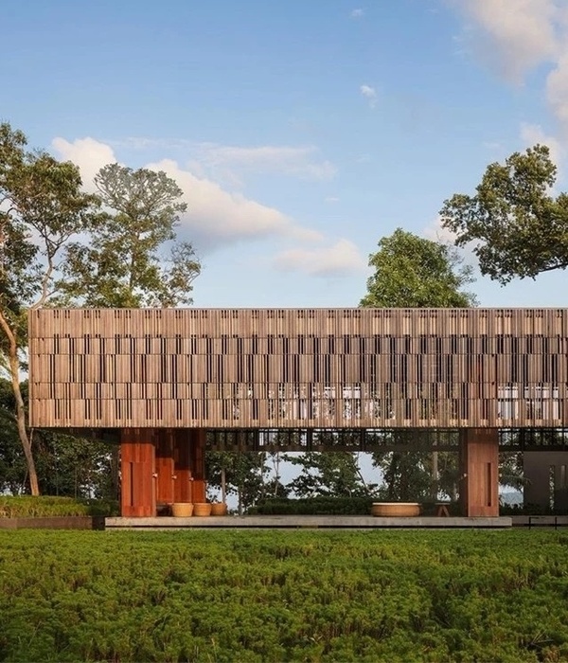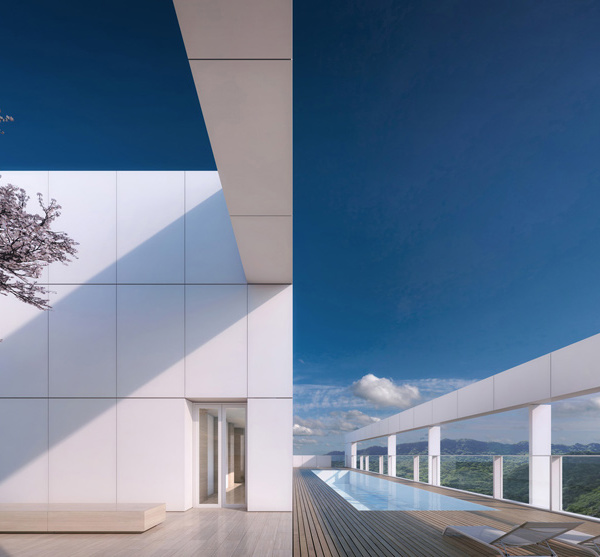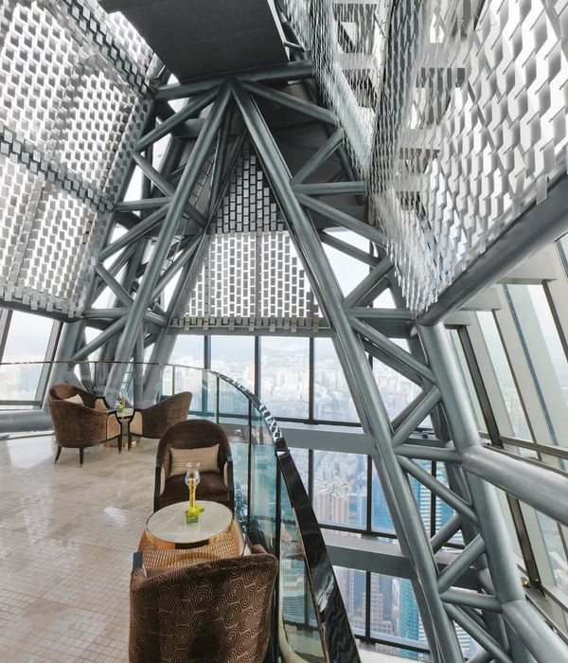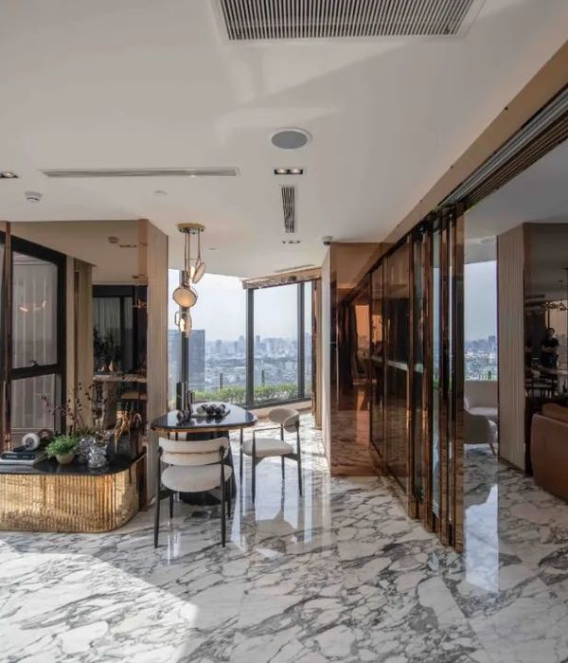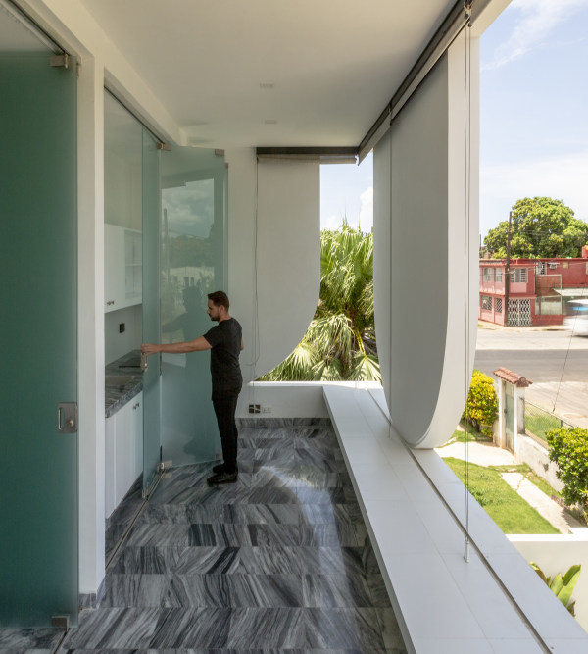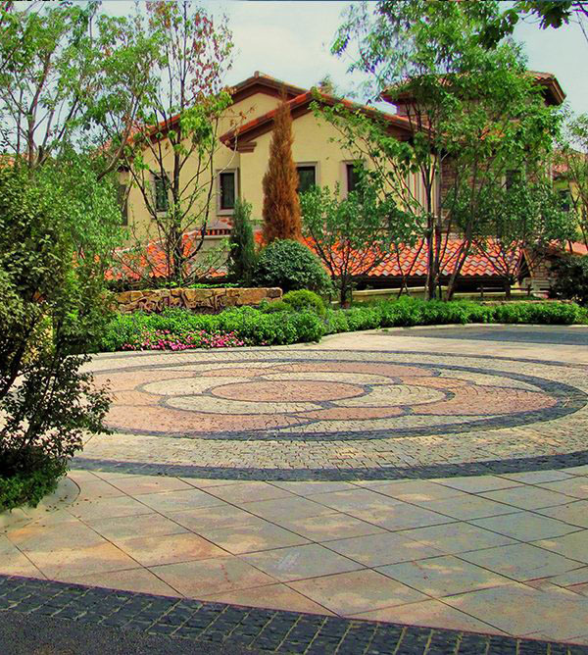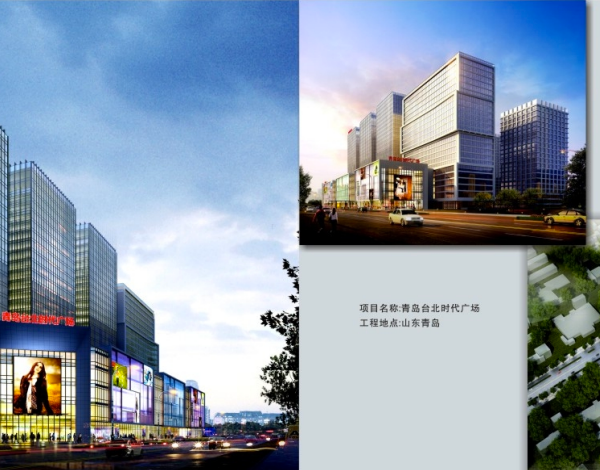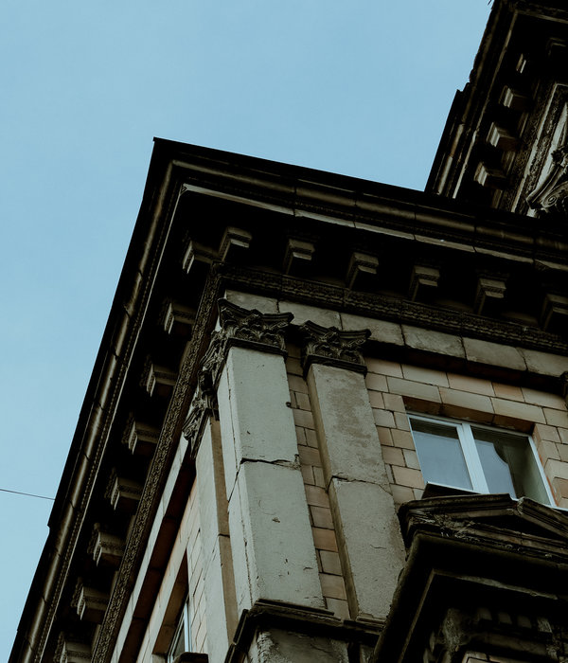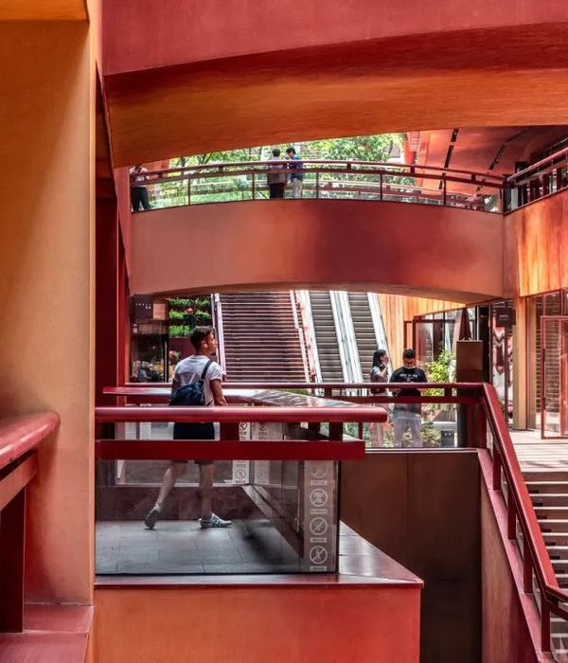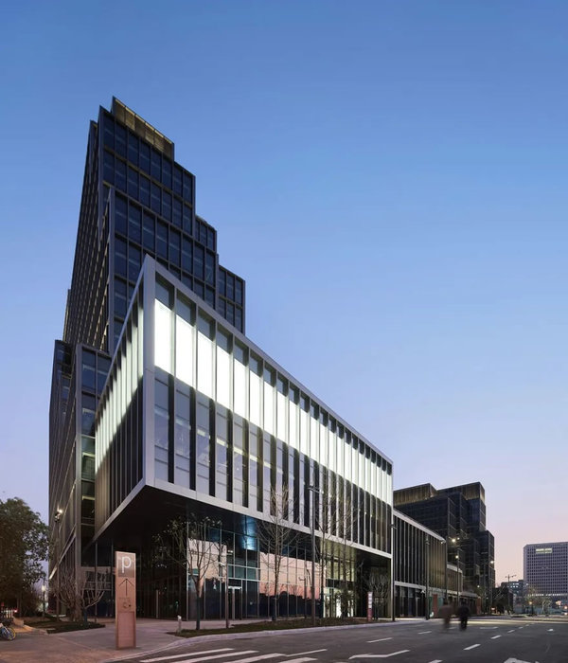Architects:KSM Architecture
Area :80700 ft²
Year :2019
Photographs :Triple O Pixel
Manufacturers : Saint-Gobain, Crompton, Gazel Architectures, Jaquar, Kajaria, ParrywareSaint-Gobain
Lead Architects :Sriram Ganapathy, Siddarth Money, Nirmal Raj
Civil Contractors :Qualtech Engineers
Interior Contractors :Qualtech Engineers
Electrical Consultants :Kausi Electrical
Structural Consultants :V Sangameswaran Consulting Engineers
Design Team : Sriram Ganapathy, Siddarth Money, Nirmal Raj, Mohanraj, Parameswari, Seran
Plumbing Consultants : Balu & Associates
City : Chennai
Country : India
Maharishi Vidya Mandir School is a CBSE school building in Periamet,Chennai. The school is designed for about 2400 children. The efficiencies of designing and constructing a building had to be balanced with what we believed in: creating a warm, playful and welcoming environment for these young children that would be filled with natural light and ventilation. The key objective of the project is to provide the children with a suitable environment to learn and explore.
Site - The 1.6-acre site is located in Periamet, surrounded by dense residential apartments, a veterinary college, commercial shops, and Jawaharlal Nehru Stadium. The site has very minimal road frontage on both Sydenhams road and Baker Street and serves as two entry points through narrow passages. Both accesses to the site share a common arrival zone.
Zoning - Most of the site faces east and west. The predominant wind direction is southeast. The eastern periphery is occupied by a Residential tower. Existing Trees inside the site boundary were retained. A copper pod and a millettia pinnata tree were in the building footprint area and the design had to accommodate them. The building footprint was envisaged to take advantage of the predominant wind direction. The residential tower on the east cast shadows on the site, hence the playground was located there. A play area for kindergarten children was located in the west as it would be shaded by the school building in the morning hours. The finger-like form of the building allows most of the openings to be placed on the North and South exclusively, leaving the west facade bereft of any openings.
Planning - The Atrium space was provided near the staircase on the first floor to create a dynamic and stimulating interior with ample skylight and good air movement. The courts in between the fingers-formed classrooms act as extensions of the play areas for the KG children while providing natural daylight. A high-volume space was created at the entry of the building to provide a sense of arrival to the users. A corridor overlooking the upper floors lends this space to enhance the experience. This leads to a covered verandah that acts as a stage opening out to the playground, which is also a congregational plaza for the students during morning assembly. This arrangement makes full use of the ambient south breeze that blows through this space all the time.
The classroom is a space where children spend most of their time. It is illuminated with natural light and provides good ventilation. To reduce noise from the corridor, a 750mm buffer zone is created which was utilized for storing books and school bags made from cuddapah stone. The space above this wall has openable windows that allow cross ventilation.
Façade - The facade acts as a building skin protecting it from the harsh sunlight and the roosting of pigeons. The fly ash bricks were custom-made at 50mm height to prevent bird entry. To reduce bird nesting on the window, the inclined stone was placed above the slab projection. The brick jali is 100mm wide and allows diffused light. A few framed panels painted in primary colors provide relief in the facade as well as a framed view for every classroom. Fly Ash Brick is a by-product of burning pulverized coal in thermal electric generation power plants. This fly ash is used for making bricks in the construction industry. The bricks have high density and hence reduce the water permeability while having high strength. It has fire resistance and high thermal insulation. By reusing this waste by-product, it is an environmentally friendly solution.
▼项目更多图片
{{item.text_origin}}

