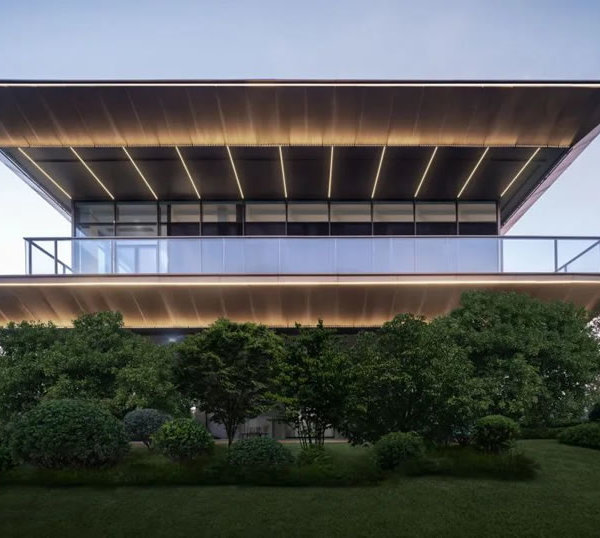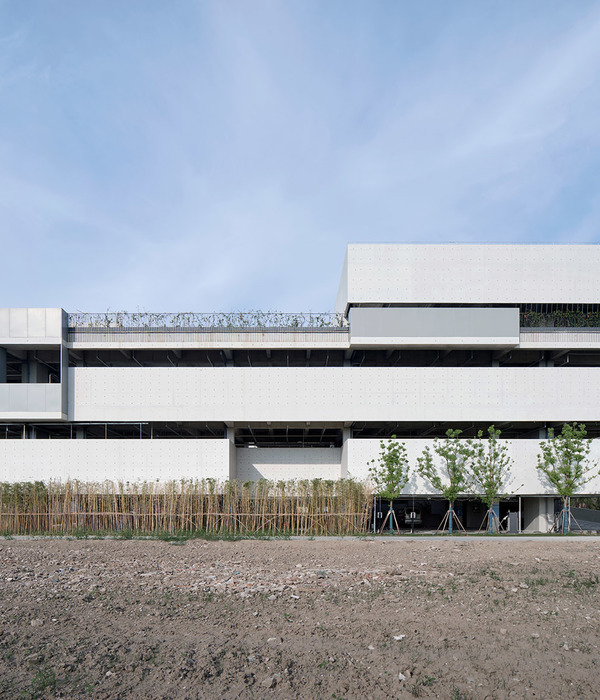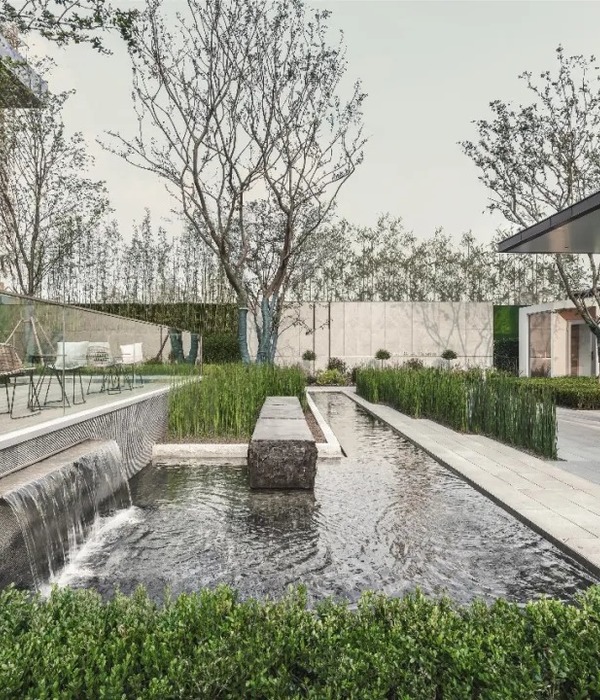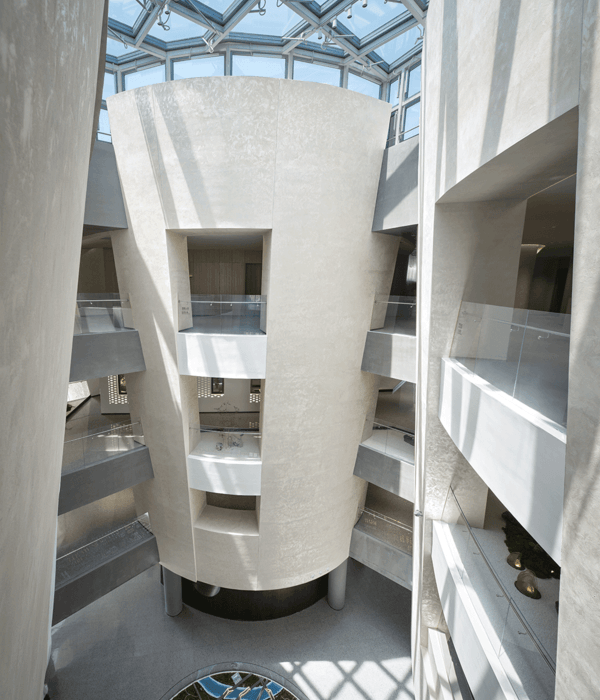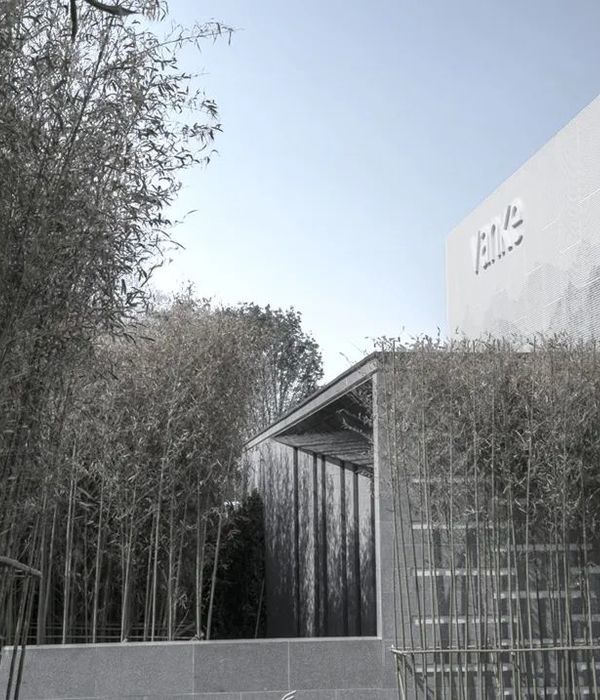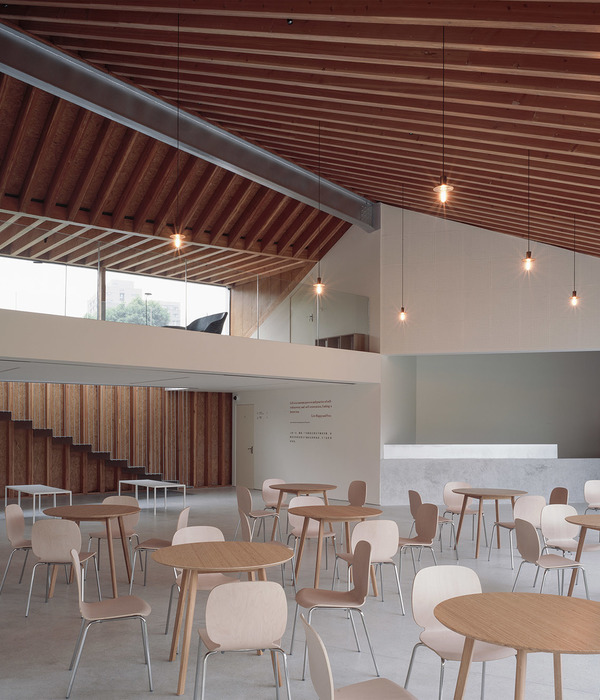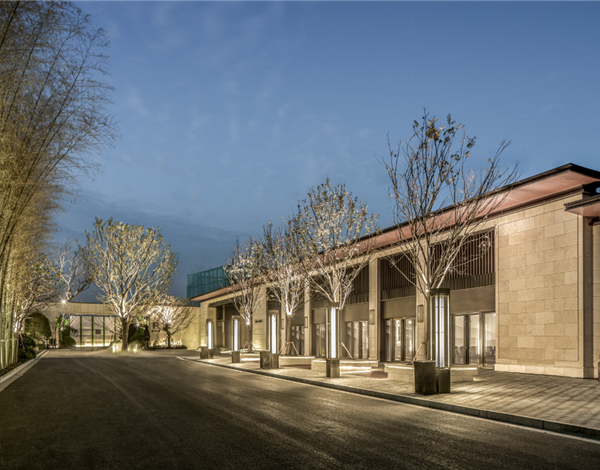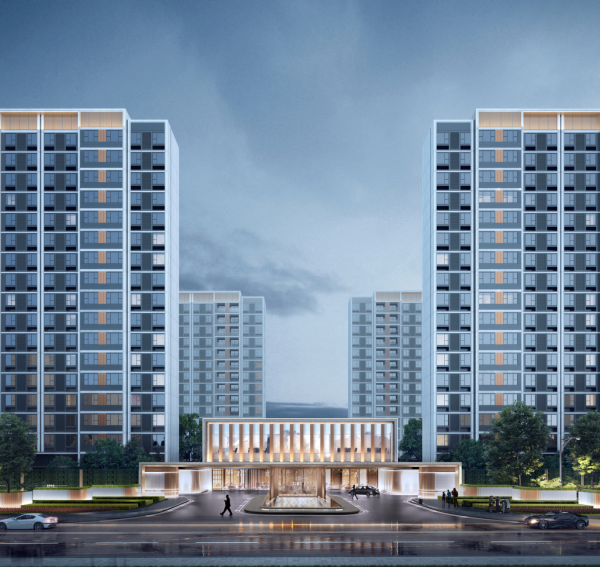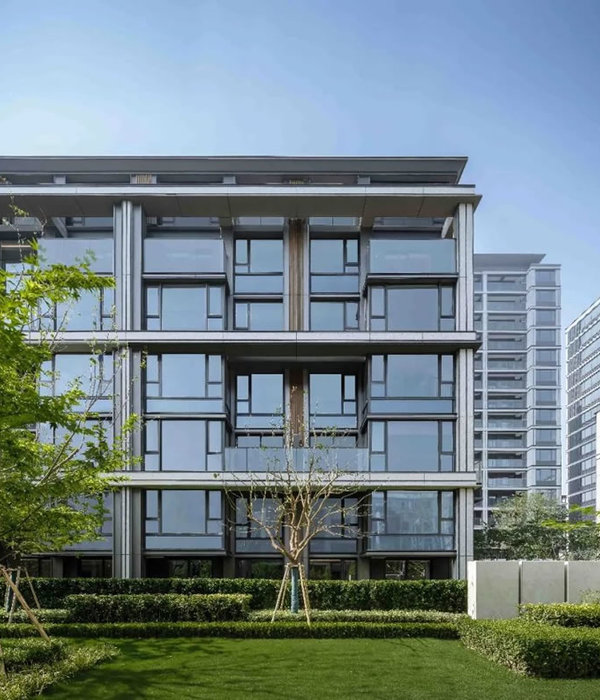The building was planned as the headquarters of Fineman and krassen, educational enterprises. The two companies, which already have several educational spaces in Seoul and the metropolitan area, thought they needed separate headquarters spaces to support the branches in a stable and efficient manner. In addition, the company aims to provide a new direction in the market as an educational company and provide higher-level education services at the same time. Therefore, how to express such philosophy and goals in architecture was an important point of planning.
First of all, the lower floor, which is a rental space, has created a volume to secure the maximum area. On the other hand, the 3rd to 7th floors, which will be used as HQ offices and educational spaces, were intended to break away from the existing educational space, namely the image that comes to mind when it comes to academies, and to provide new experiences for teachers and children. To that end, a terrace was built so that students could go out from third to seventh floors. This allows teachers and students to go out to the terrace between classes or before and after to relax while enjoying the breeze or enjoying the scenery outside.
The terraces are also connected from the outside through stairs, allowing you to move the terraces on different floors and enjoy the surrounding scenery from various heights. From the terrace, you can see the second Lotte Tower and access plants through the landscaping space. This structure is hard to experience in traditional academies, where most of them have only indoor spaces. In other words, rather than filling the space with efficiency and density as a priority, it is the owners will to put the agony of how to provide a better environment for teachers and students who spend a considerable amount of time here. Through this, there is a belief that there will be a more positive effect on everyone physically and psychologically in the long run.
The building took motifs from the piled-up shapes of books and conceived the form. This was intended to express the purpose of the building, which is the office building of the educational enterprise and the educational space. But in addition to this, I wanted to change the image of the academy, which was originally created by the words 'efficiency' and 'density', into 'empty' and 'interesting'. And I hoped that it would be an architecture that would show a new change in the education market that the two companies wanted to create.
{{item.text_origin}}

