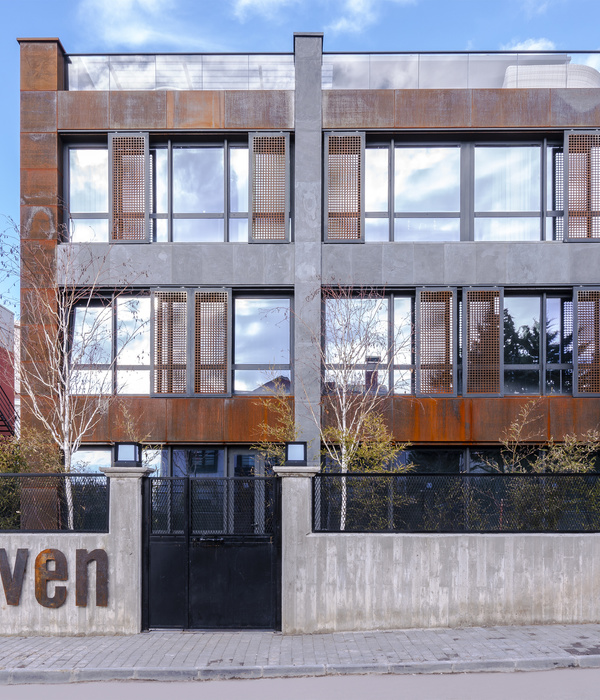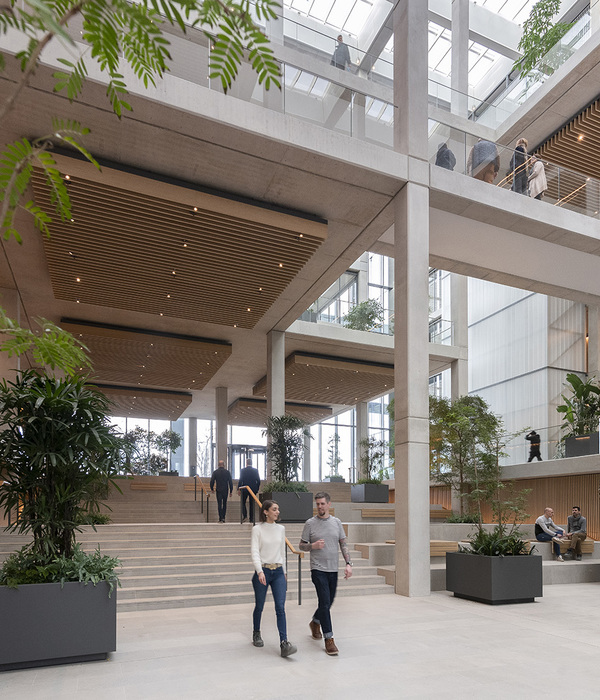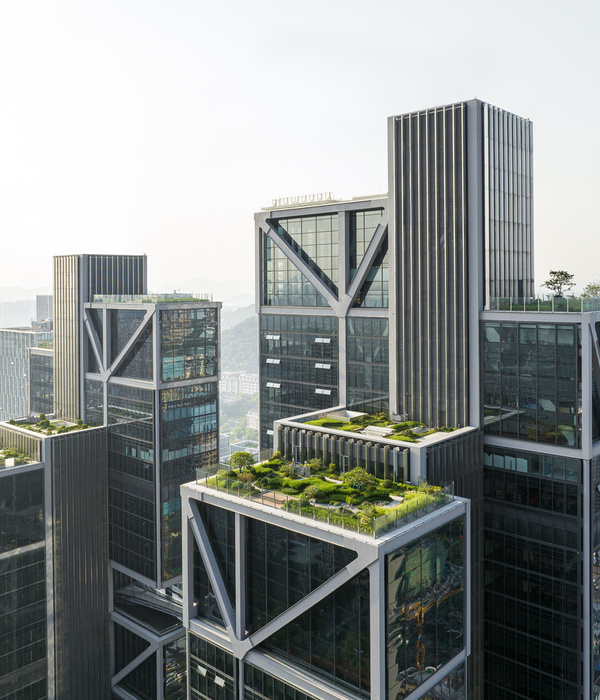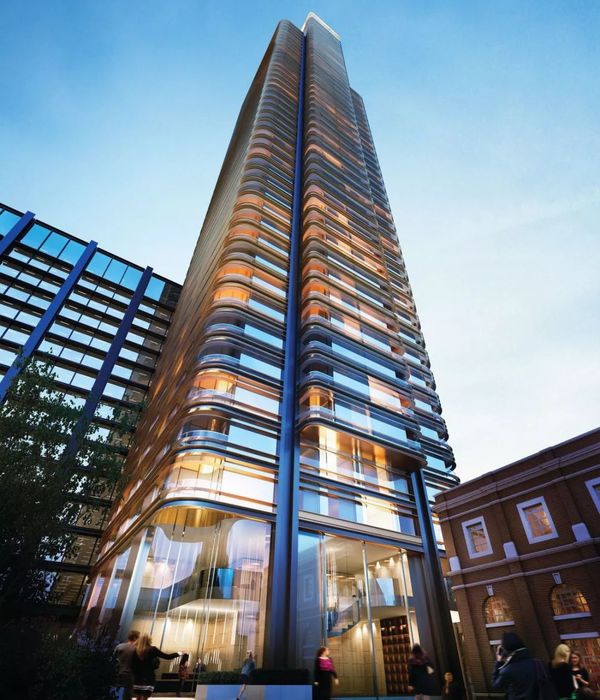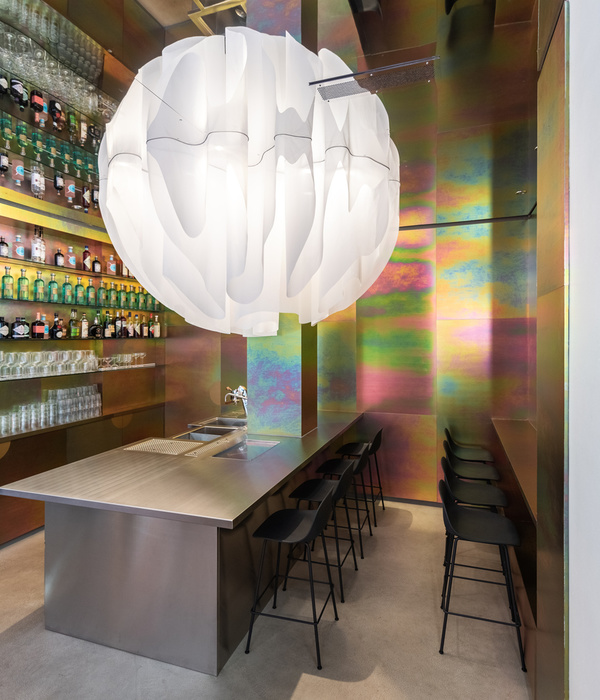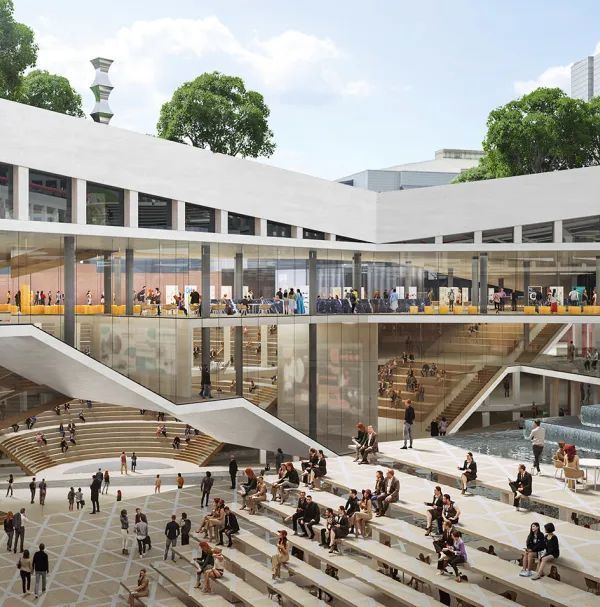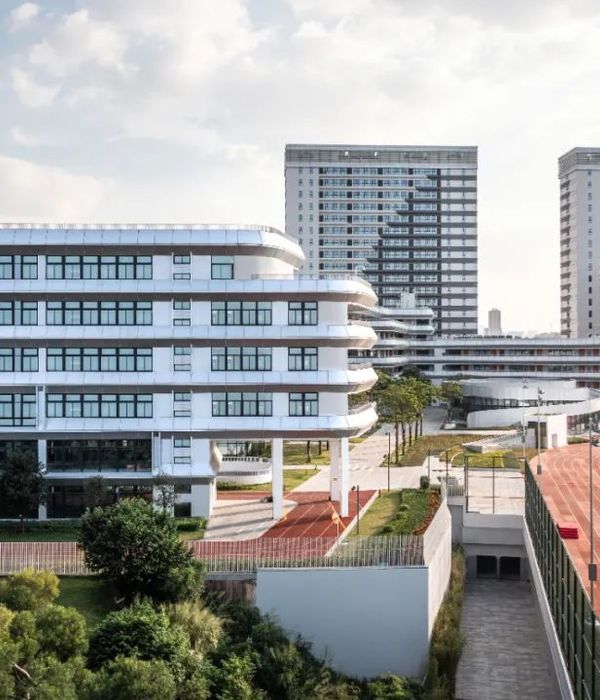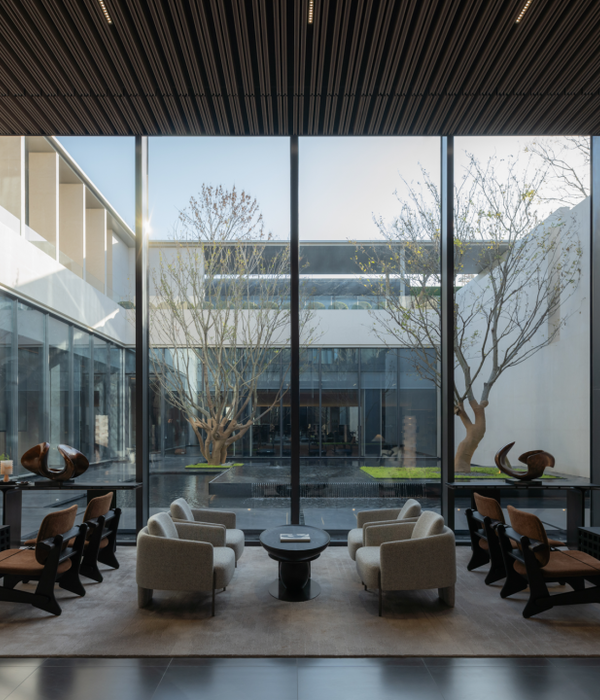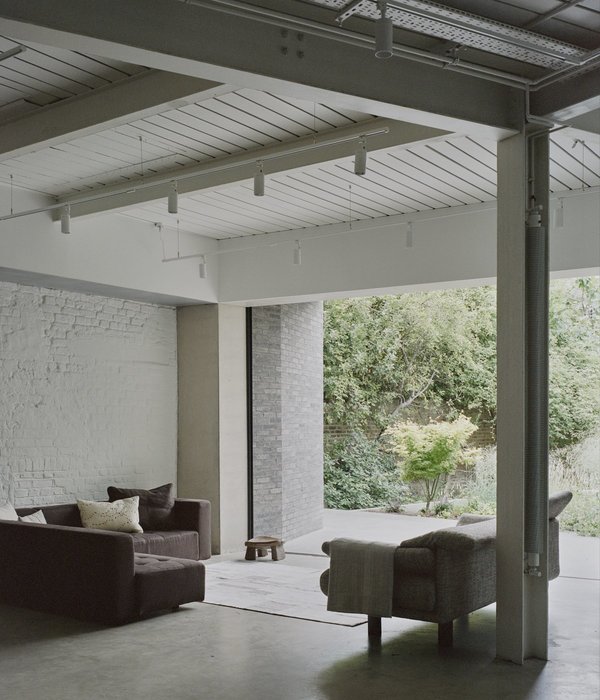- 项目名称:上海汽车博览公园车友俱乐部
- 地点:上海市嘉定区博园路7555号
- 业主:上海国际汽车城(集团)有限公司
- 设计单位:直造建筑事务所
- 设计时间:2016.11 – 2017.10
- 建造时间:2017.07 – 2018.01
- 主持建筑师:水雁飞 苏亦奇 马圆融
- 项目建筑师:张文婷
- 结构设计:和作结构建筑研究所,张准 机电设计:陈哲 陆鹏飞 周超逸
- 摄影:陈颢
- 基地面积:1918m2
- 建筑面积:426m2
- 结构形式:钢木结构
项目位于上海汽车博览公园北侧的房车营地内。自从1936年第一辆Airstream房车“Clipper”在美国加州问世,在此后的几十年间,驾驶房车出外旅行逐渐成为了跨越欧美各阶层的生活方式。在现阶段的中国,房车仍仅受到小群体的关注。在上海国际汽车城集团的推动下,该俱乐部不仅需对内部房车营地提供管理支持,同时也侧重于对房车旅行文化的培育。
The building sits in a Recreational Vehicle campground at the north of the Shanghai Auto Expo Park. Since 1936 when the first Airstream “Clipper” was born in California, RV camping has been winning wide popularity among western families. Loved by a small part of Chinese families, RV is considered to have great potential in China. With the support from SAIC(Shanghai International Automobile City), the building was not only conceived to be a management support for the campground, but also a culture club that promote the RV lifestyle to a wider audience.
▼西南入口外景,southwest view of the building
建筑采用了不规则四边形的平面来回应场地的限制。北侧封闭,背向城市道路;南侧开放,面向公园绿地。而多样的使用需求使得建筑的内部空间既非简单的隔断单元,也非单一的大空间,更多的是希望谋求一种空间私密与公共之间的平衡,隔而不断。结构的设计也进一步强化空间序列上的暧昧状态。从屋面延续下来的木结构承担侧向力,而由钢柱承担竖向力,跨度较大处增加钢梁、斜撑的构件,以此解放内部的墙与楼板。西南角通高墙体的上半段表面为穿孔板,当光线穿过时,产生了墙两侧空间的对话,并隐隐透出藏于其间的钢斜撑。最终,建筑获得了一种介于内向序列空间与外向开敞展亭之间的姿态。
The irregular quadrangle footprint reacts to its surroundings. The closed back blocks the city traffic to its north, while the open façade faces the greenery of the park on the south. This club is intended for both the club members and the general public, therefore the buildingis seeking a balance between exclusiveness and inclusiveness. The structural design further enforces spatial ambiguity; vertical loads are supported by steel members, while sheer forces are managed by the Douglas fir structural system that are used from the facade walls to the pitched roof. Steel I-beams are being used in areas with large span, freed from load bearing walls and slabs. The upper part of the double height wall is lined with perforated panels to subtly connect the spaces on the two sides when light shines through and reveals the steel frame inside. As a result, the building is hybrid of a house and a pavilion.
▼东南外景,south east view of the building
▼北侧街景,较为封闭,north view of the building with closed facade
▼接待空间和广场,entrance plaza and reception
▼活动空间和绿地,activity space and greenery
▼从前台区域看内部空间,view from the reception
▼主活动空间,main activity space
▼吧台区域看向内部空间,view from the bar
▼连续的木结构与悬浮楼板,continuous wooden structure and suspending floor slab
▼连续的木结构与钢梁,continuous wooden structure and steel beam
▼模型研究 – 叠加,model study – overlap
▼模型研究 – 空间与结构,model study – space and structure
▼总平面图,site plan
▼一层平面图,ground floor plan
▼剖面图,sections
▼立面图,elevations
项目名称:上海汽车博览公园车友俱乐部 地点:上海市嘉定区博园路7555号 业主:上海国际汽车城(集团)有限公司 设计单位:直造建筑事务所
设计时间:2016.11 – 2017.10 建造时间:2017.07 – 2018.01
主持建筑师:水雁飞 苏亦奇 马圆融 项目建筑师:张文婷 参与建筑师:吕远 Jeffrey Wong 结构设计: 和作结构建筑研究所/张准 机电设计: 陈哲 陆鹏飞 周超逸 摄影:陈颢
层数: 地上二层 基地面积: 1918m2 建筑面积: 426m2 结构形式:钢木结构
Project Name: Shanghai Auto Expo Park RV Club Location: 7555 Boyuan Road, Jiading, Shanghai Client: Shanghai International Automobile City (Group) Co.,Ltd Design: NATURALBUILD
Design Period: 2016.11 – 2017.10 Construction Period: 2017.07 – 2018.01
Partners in Charge: Shui Yanfei, Su Yichi, Ma Yuanrong Project Architect: Zhang Wenting Project Team: Lv Yuan, Jeffrey Wong Structural Engineer: AND Office, Zhang Zhun MEP Enginineers: Chen Zhe, Lu Pengfei, Zhou Chaoyi Photo Credits: Chen Hao
Storey: 2 Site Area: 1918m2 Building Area: 426m2 Structure: Steel and wood composite structure
{{item.text_origin}}

