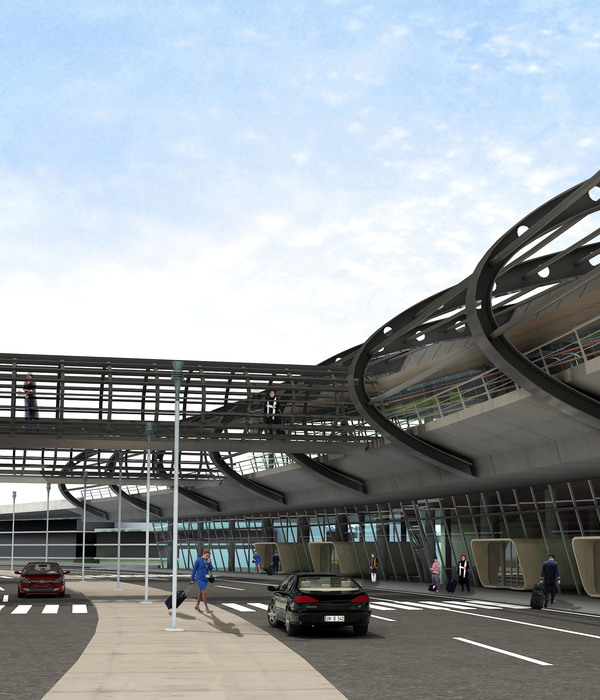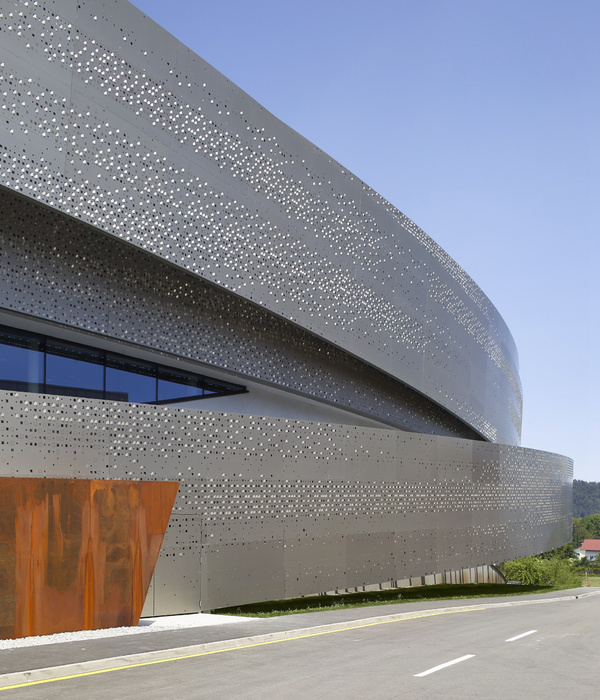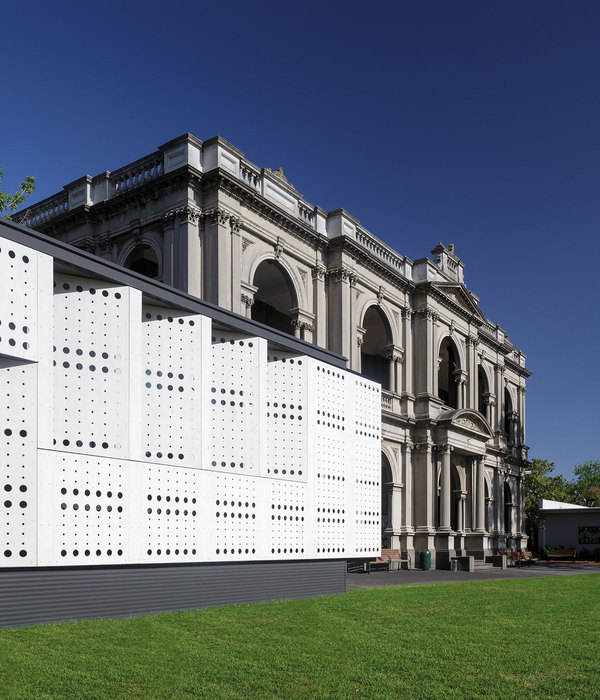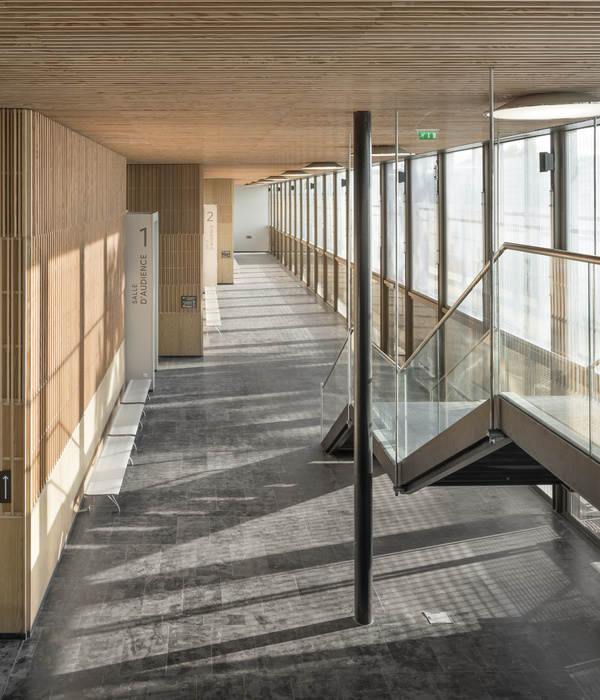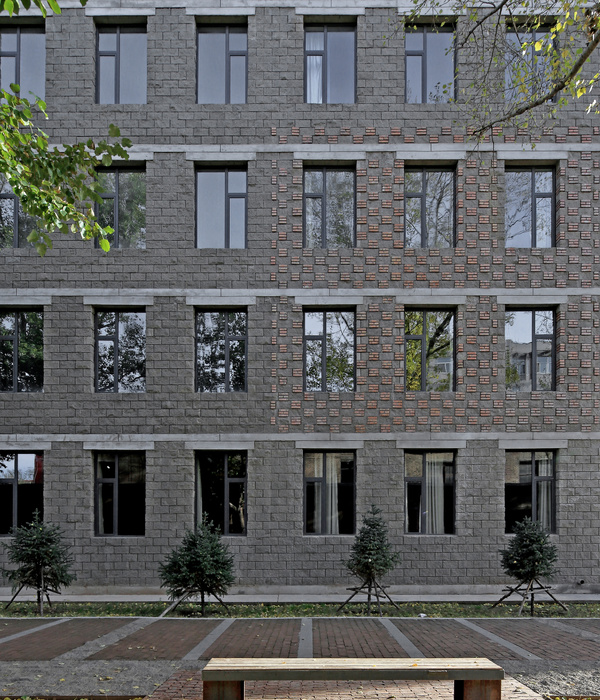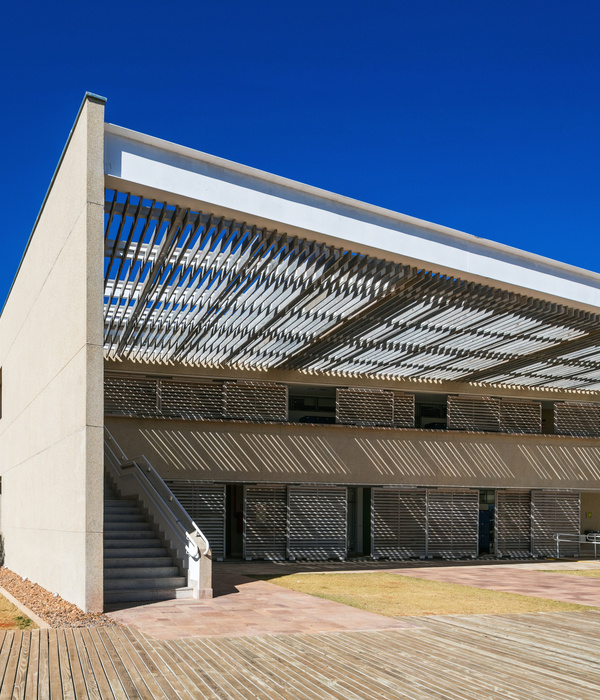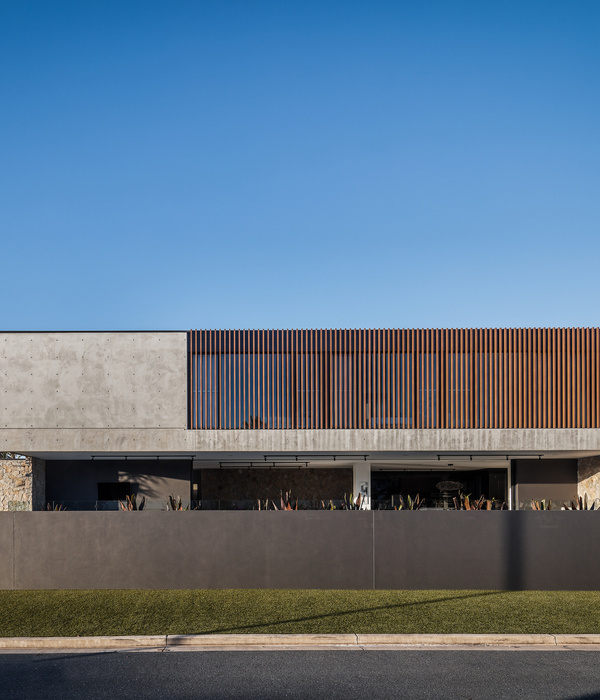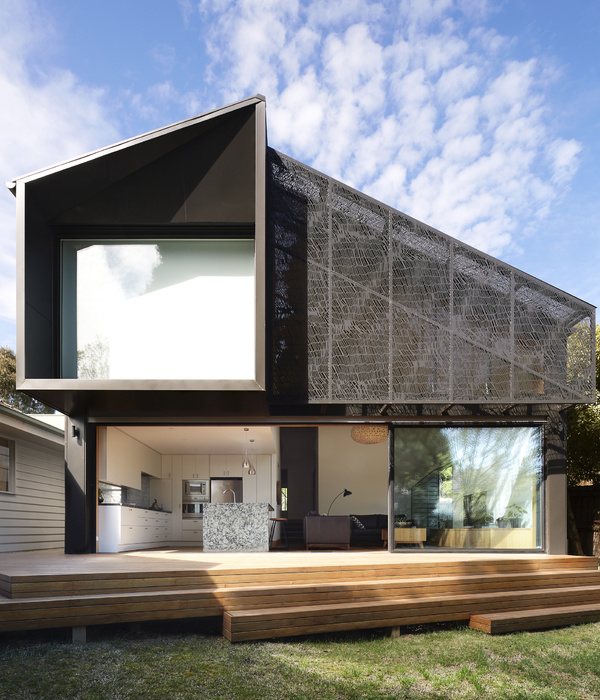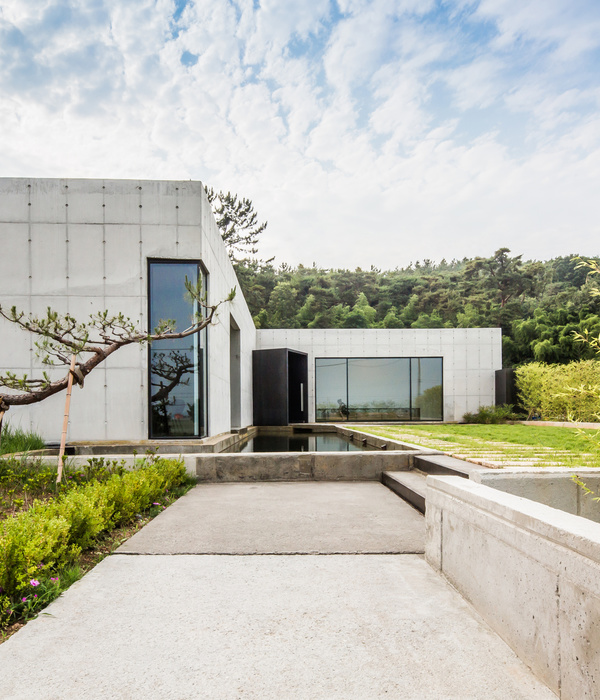由Foster + Partners设计建造的卢森堡Belval全新办公大楼ICÔNE于近日正式落成。这座总面积达18800平方米的办公大楼内充满了阳光和绿色景观,旨在鼓励共同创造和合作的精神。大楼内空间的布局以灵活的方式应对了人们对未来工作环境的需求。此外,本项目还将Belval丰富的工业遗产纳入设计考虑之中,通过对场地及其周围环境做出积极的贡献,促进了当地发展,现实了地区的振兴。同时,本项目还以实现BREEAM优秀评级为可持续目标。
Foster + Partners has completed ICÔNE, a new office complex in Belval, Luxembourg. The 18,800 square- metre office building, filled with light and greenery, encourages a spirit of co-creation and collaboration. Its layout addresses the need for flexible and safe working environments that will emerge in the future. It also references the rich industrial heritage of Belval, revitalising the area by making a positive contribution to the site and its surroundings. The scheme is targeted to achieve a BREEAM Excellent rating.
▼项目概览 – 由大楼中庭看工业遗产,Overall – Atrium with link bridges looking towards the heritage industrial landscape beyond
ICÔNE办公大楼位于卢森堡Belval市区,该区是一处集研究、教育、休闲和商业于一体的新兴城区。本项目的设计将周围建筑的尺度纳入考虑之中,统一了周围街道的不同建筑特征。大楼的入口整合了不同的进入方式,将场地西侧主要城市街道Porte de France以及东侧的学院广场联系在一起。全新的商店、咖啡馆以及餐厅也将进一步为入口立面带来活力。
▼轴测分析图,Axonometric drawing
ICÔNE is located in Belval, a new city quarter combining research, education, leisure and commerce. The scheme relates to the scale of neighbouring buildings and addresses the different characteristics of the surrounding streets. Its entrances are articulated differently in response to Porte de France, the main urban street to the west and the Place de l’Académie to the East. New shops, cafés and restaurants will bring life to these entrance elevations at pedestrian level.
▼大楼外观夜景,Night view
▼立面夜景,Night view of the facade
▼明亮的中庭以及丰富多样的连桥,Atrium with link bridges
本项目由Foster + Partners当地建筑事务所BFF architectes合作完成,建筑分为两翼,空间序列围绕着中央中庭展开。正交结构形成了独特的立面与屋顶,在强调出结构网格的同时,使建筑融入其周围的工业环境。具有历史意义和象征意义的Belval高炉为中庭创造出富有戏剧性远景与视觉焦点。
Designed in collaboration with local practice BFF architectes, the building is arranged as two wings enclosing the central atrium, wrapped by a distinctive orthogonal façade and roof which emphasises the structural grid and gives the building appropriate to its industrial setting. The historic and symbolic Belval blast furnace forms the central focus of the dramatic vista from the atrium.
▼Belval高炉与立面细部,The symbolic Belval blast furnace and detail of the facade
▼中庭屋顶结构,Atrium roof with Velux rooflights
▼中庭,Atrium with link bridges
内部空间的流动性与建筑严谨规整的外观形成对比。中庭内,一系列阶梯式露台衔接了街道和广场之间的高差变化,创造出壮观的到达序列。开放的循环交通网络增加了内部空间的活力,公共的绿色景观露台可用于非正式会议,这些景观露台与位于较高楼层的休憩空间一起丰富了办公空间的多样性,同时也自然地融入到整体建筑当中。
The fluidity of the internal space contrasts with the building’s formal exterior. The atrium resolves the level changes between the street and the plaza through a series of stepped terraces which create a spectacular arrival sequence. The open circulation adds to the vibrancy of the internal spaces, with communal green landscaped terraces for informal meetings and break out spaces at higher levels as part of a rich and varied whole.
▼中庭内的一系列阶梯式露台,A series of stepped terraces in the atrium
▼中庭立面,Atrium with link bridges and timber cladding
立面在结构上和环境上都具有响应性,其设计旨在为建筑提供一种综合解决方案,在为创造内部无柱办公空间提供条件的同时,利用结构形成合理的遮阳,并最大限度地优化室内的采光。一系列绿色通高空间进一步丰富了建筑的立面效果,从建筑内外都可以看到。
The façade is both structural and environmentally responsive, providing an integrated solution which allows for internal column-free office spaces as well as solar shading and maximised internal daylight. The external façade benefits from a series of external green loggias, visible from both the inside and outside of the building.
▼丰富的室内露台与休憩空间,Atrium with link bridges and break out terraces
▼面向景观中庭的内部办公室,
Detail of the internal offices facing the landscaped atrium
▼总平面图,Site plan
▼底层平面图,Ground level plan
▼三层平面图,Level 3 plan
▼南立面图,South elevation
▼北立面图,North elevation
▼东立面图,East elevation
▼西立面图,West elevation
▼剖面图,Ssection
▼立面结构细部,Facade elements
ICÔNE
Luxembourg
2016 – 2023
Client: BESIX RED Luxembourg
Appointment: 2016
Construction start: 2020
Completion date: 2023
Site Area: 5,500 m2
Gross Area: 18,747 m2
Net internal area: 13,000 m2 + 3,800 m2 common areas
Number of Floors: 6
Building Dimensions:
Height: 30 m Length: 81 m Width: 56.7 m
Capacity: 1,235
Building type: Speculative office development
Architect: Foster + Partners
Collaborating Architect: BFF (Beiler François Fritsch)
Foster + Partners Team:
Spencer de Grey David Nelson
Stefan Behling Darron Haylock Matthew Hayhurst Bob Ramsden
Joana Santos Dimitris Themelis Apostolos Despotidis Max Li
Samson Simberg Gavin Fung Mohamad El Khayat Anna Maria Malla Hugh O’Connor
Structural Engineers: NEY
Mechanical Engineers: Greisch Luxembourg
Cost Consultant: Q-Build Luxembourg
Project Managers: Q-Build Luxembourg
BREEAM Advisers: PwC
Masterplan Landscaping: MDP
Lighting Consultant: Greisch Luxembourg
Technical Control: Secolux
Acoustic Consultant: Venac
Contractor: BESIX Group (BESIX / Lux TP)
Tenant: Société Générale Luxembourg
{{item.text_origin}}



