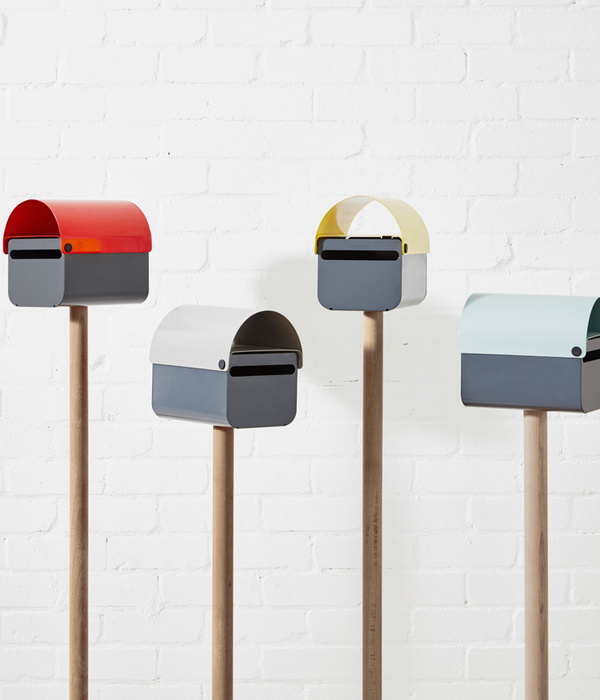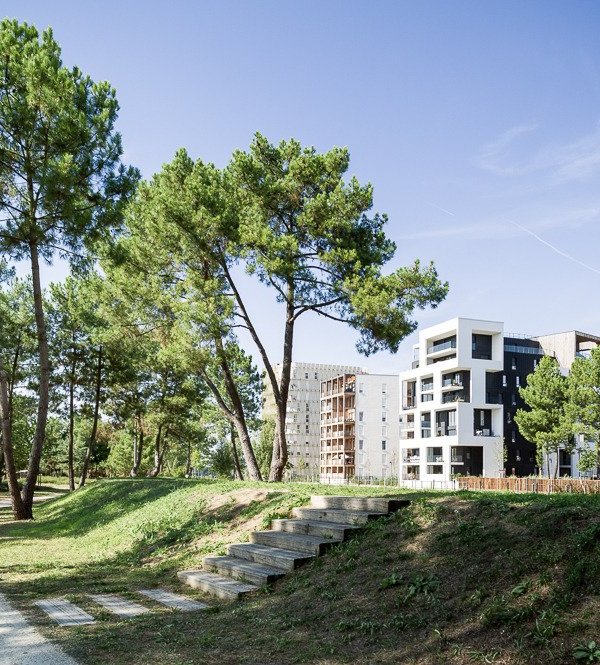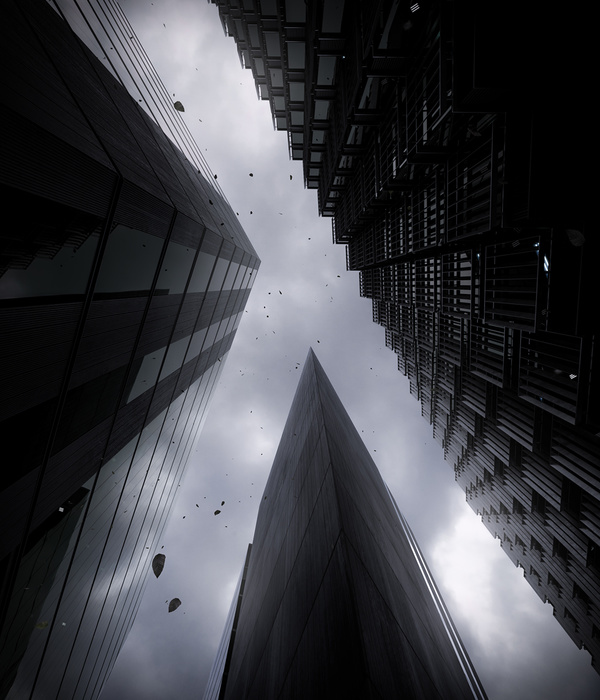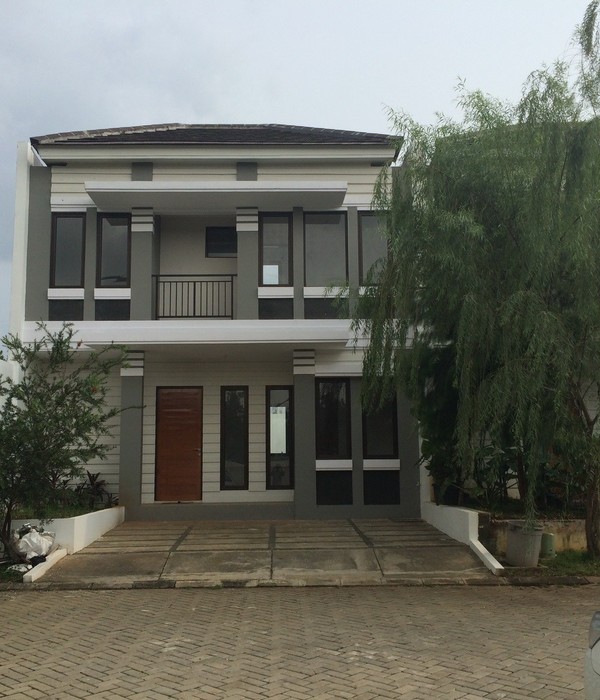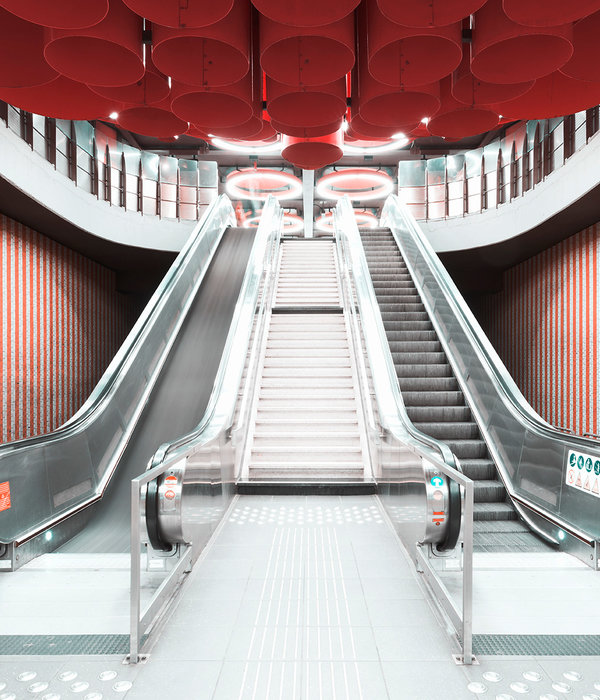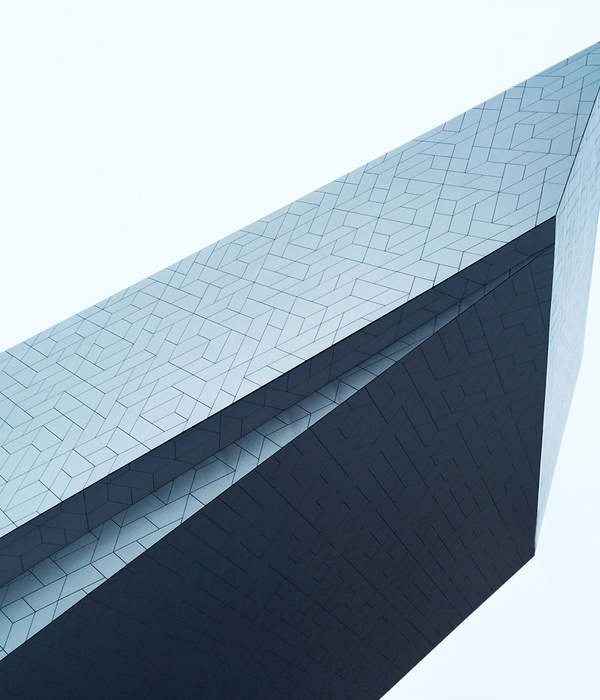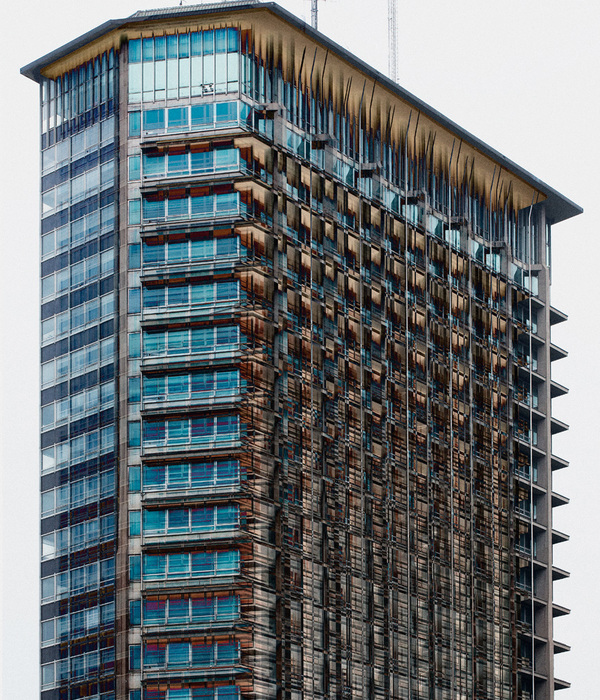- 项目名称:待泾村花海民宿改造
- 设计方:凡度设计事务所
- 主创及设计团队:吴茂辉,李宽,黄昕波,孙玉杰
- 项目地址:上海金山区朱泾镇古船坊西路
- 建筑面积:285㎡
- 摄影版权:郭靖
- 客户:上海花境建设发展有限公司
上海金山区的待泾村是一个典型的江南水乡,人们依水而居,世代耕渔。随着临近的花开海上生态园的建设,这里的生活逐渐发生着改变。游客的增加召唤出新的业态,传统的农家乐难以再满足来自市区度假客的需求。为此打造一个新型民宿的试点和样板,带动周边农户的产业升级,成为花海民宿的缘起。
Daijin Village, located in Jinshan District, Shanghai, is a typical waterside village in the south of the Yangtze River. For generations, the local villagers have lived near water and made a living by fishing and farming. With the construction of the nearby Huakai Haishang Ecological Garden, the local life has also gradually changed. The increasing number of tourists called for new types of tourism. It was difficult for traditional forms of agritainment to meet the demands of tourists from cities. For this reason, creating an example and template of new forms of homestay to promote the industrial upgrading for surrounding peasants became the reason for Huahai homestay.
▼花海民宿作为村落的改造试点和样板
Huahai homestay as the pilot scheme and template of transformation for the village
▼建筑与周边现状环境的融合
The integration of architecture and the surrounding environment
美丽乡村建设下的江南水乡待泾村
Daijin Village, a waterside village in the construction of beautiful countryside
▼方案生成
Scheme-generation
▼功能更新
Function-update
How to fit the thousand-mu sea of flowers into the waterside village in south of the Yangtze River is the entry point of this project. As a whole, we retained the one story in the northern side and three stories in the southern side of original dwellings, as well as the structure of yards in the north and halls in the south. Besides, according to the local policies, we redesigned the planar functions without deforming the original outlines of building roofs. Huahai in the northern part is the primary aspect of the landscape. Its main purpose is to serve as the transition to the guest rooms on the second and third floors. Large windows are installed to let the view of the sea of flowers into the rooms.
四季花海映衬下的民宿
Homestay against the background of Huahai in all seasons
外挂楼梯作为整栋民宿最活泼的视觉构成元素,连接各类观景空间,走在通往三层的楼梯上,视线便漫游在花海与水乡之间。
这间民宿自身应该呈现出怎样的风貌和性格?建筑不应成为这个整体环境里一个特立独行的存在,而是掩映在周边的环境中,若即若离。这是我们最初的设定。
The exterior staircases are the most lively visual elements of the entire homestay buildings. They connect different types of landscape space. Walk on the staircase to the third floor and you can get a sight of the sea of flowers and waterside views.How can this homestay demonstrate its own styles and features? Architecture should be deemed as an independent existence in the whole environment. Instead, it should be set off by the surrounding environment from a distance. This is my original intention of design.
▼外挂楼梯
The exterior staircases
由于这栋民宿本身是作为待泾村民宿改造引领者的角色而存在,我们不希望对现状江南水乡的基本风貌造成冲突性的影响。因此,继承粉墙黛瓦的基调,保持水乡民居的尺度,是首要原则。在此基础上我们提炼出花瓣的曲线形态,在楼梯间雨棚、共享休憩空间和建筑开窗形式上作出了局部突破,让异质化的形态点状穿插在整体风貌中,形成视觉冲击力和记忆点。
Because this homestay building plays a leading part in the transformation of homestay in Daijin Village. We don’t want to cause any severe impact on the basic styles and features of waterside views in the south of the Yangtze River. Therefore, the primary principle is to continue the keynote of white walls and black tiles in the waterside residential dwellings. On this basis, we extracted the curve line of petals to make breakthroughs in canopies between staircases, rest space and architectural windows. In this way, heterogeneous forms are embedded in the overall scene to induce visual impacts and memory points.
▼从花瓣中提炼的曲线符号
Curved symbols extracted from petals
▼保留粉墙黛瓦的基调
The keynote of white walls and black tiles is retained.
▼惬意自在的内部小院
The small courtyard with pleasure and freedom inside
▼拱形空间为休息区增添趣味
Arched space adds pleasure to the resting area
客房通过大落地窗引入外部景观
Large French windows let the outside view into the guest rooms
▼曲线符号的穿插运用
Curved symbols used frequently
其次,在面向花海一侧的屋顶上,采用了点缀式的彩色金属瓦的设计,仿佛有数片花瓣飘落在屋顶上,以此丰富庭院内部的色彩层次。
Besides, on a roof facing the sea of flowers, colorful metal tiles are embellished. In this way, it seems as if petals were on the roof, so the colors inside the courtyards are enriched.
▼以花瓣飘落为概念的屋顶
The roof based on the concept of fallen petals
江南水乡与四季花海的邂逅,两种文化特质的交融,塑造了这座民宿特有的性格,希望这个简单的尝试能带给待泾村更多的美好。
Waterside towns in the south of Yangtze River and the sea of flowers at all seasons, and the combination of the two cultural traits provide the unique character for the homestay. We hope this simple attempt can add more beauty to Daijin Village.
▼正立面夜景,Front facade by night
▼外观夜景,External view by night
▼轴测图,Axonometric
区位图,Location
一层平面图,1st floor plan
▼二层平面图&三层平面图,2nd floor plan & 3rdfloor plan
立面图,Elevations
▼剖面图,Sections
项目名称:待泾村花海民宿改造
设计方:凡度设计事务所
公司网站:项目设计 & 完成年份:2020 & 2021
主创及设计团队:吴茂辉、李宽、黄昕波、孙玉杰
项目地址:上海金山区朱泾镇古船坊西路
建筑面积:285㎡
摄影版权:郭靖
客户:上海花境建设发展有限公司
Project name: The transformation of Huahai Homestay in Daijin Village
Design: DUS Studio
Website:Design year & Completion Year: 2020 & 2021
Leader designer & Team: Maohui Wu, Kuan Li, Xinbo Huang, Yujie Sun
Project location: Guchuanfang West Road, Zhujing Town, Jinshan District, Shanghai
Gross Built Area: 285㎡
Photo credits: Jing Guo
Clients: Shanghai Huajing Construction Development Co., Ltd
{{item.text_origin}}

