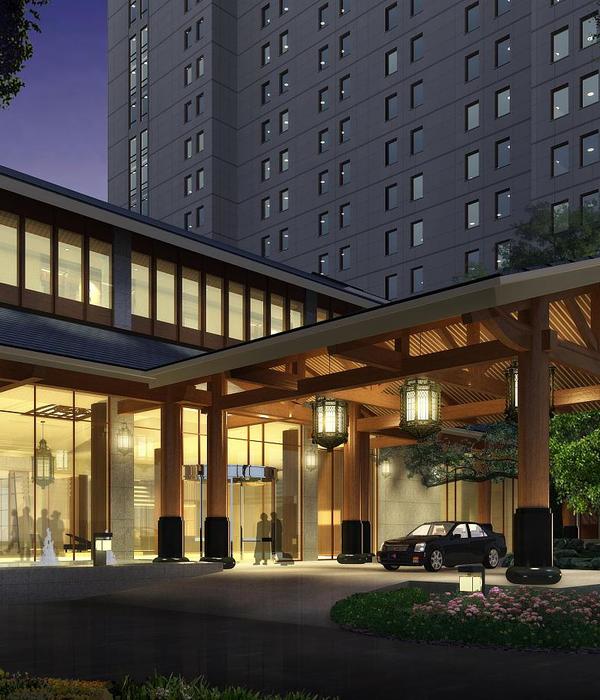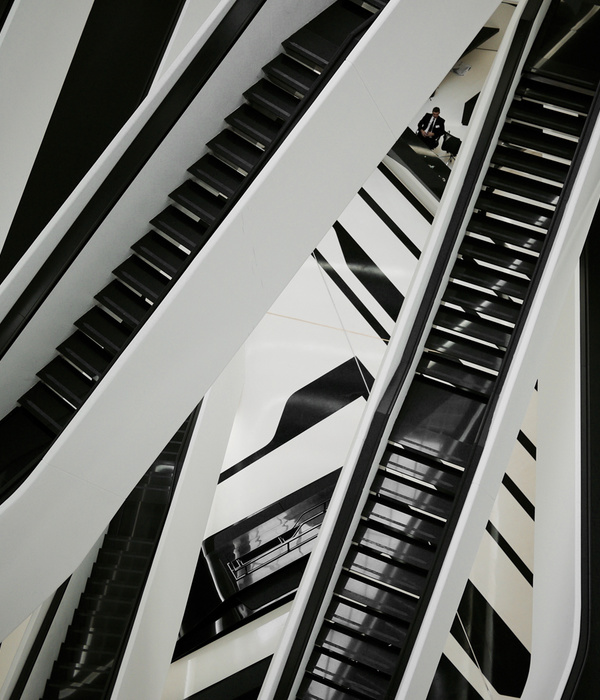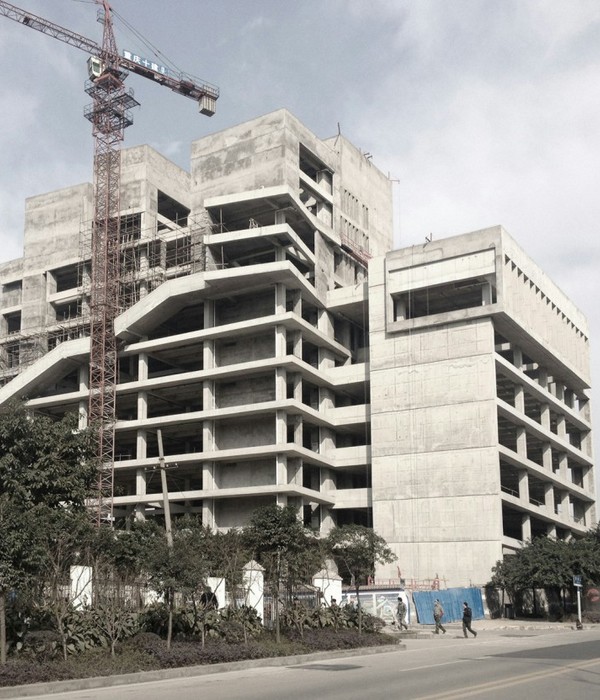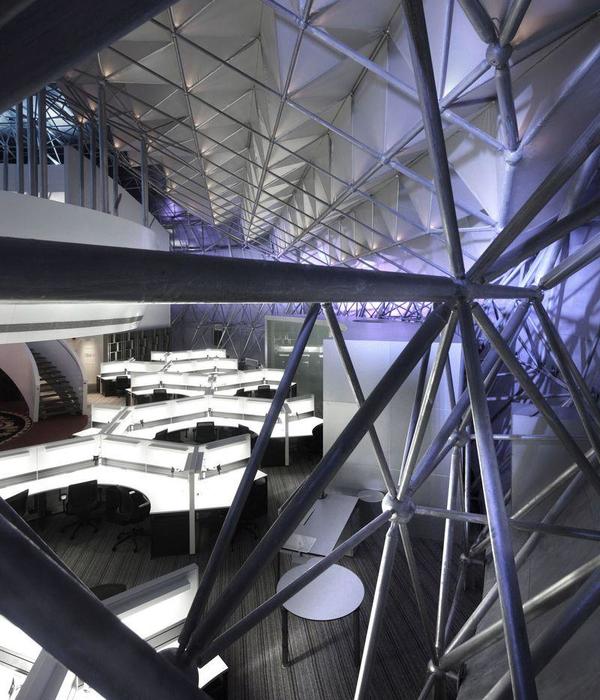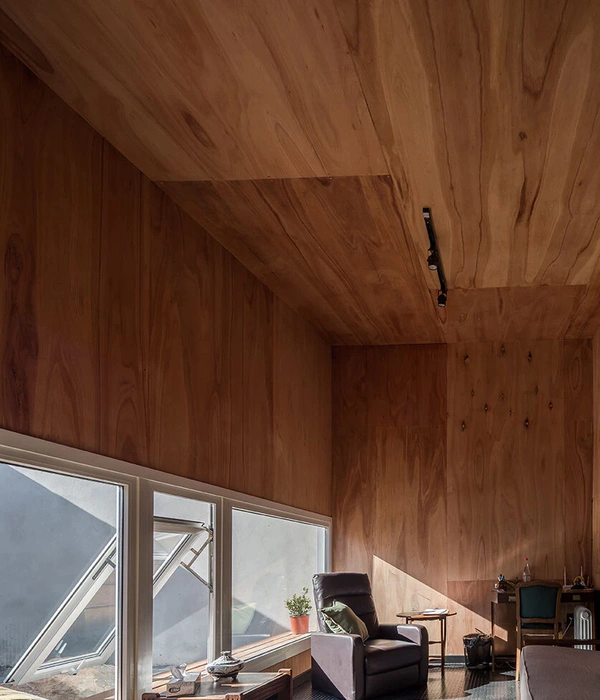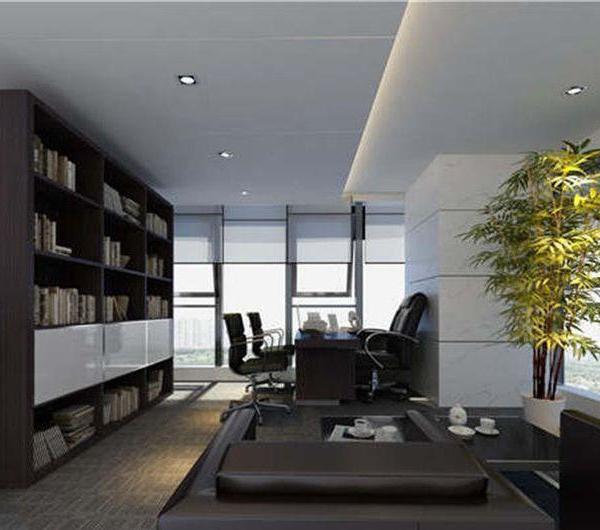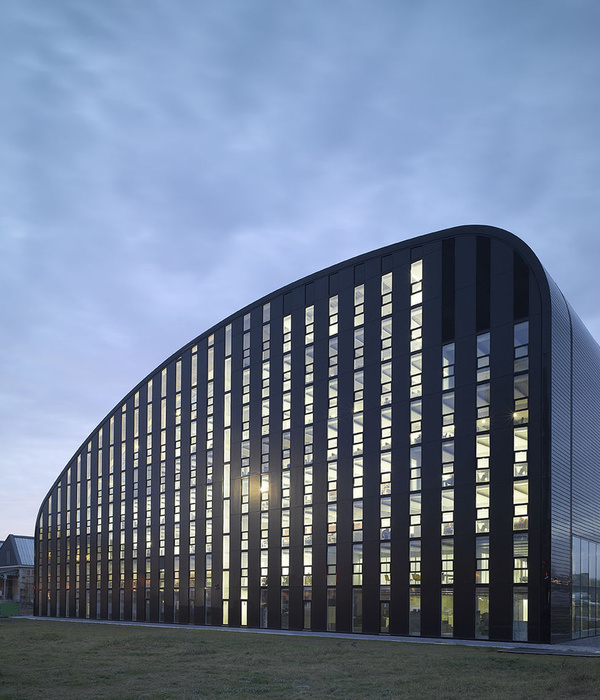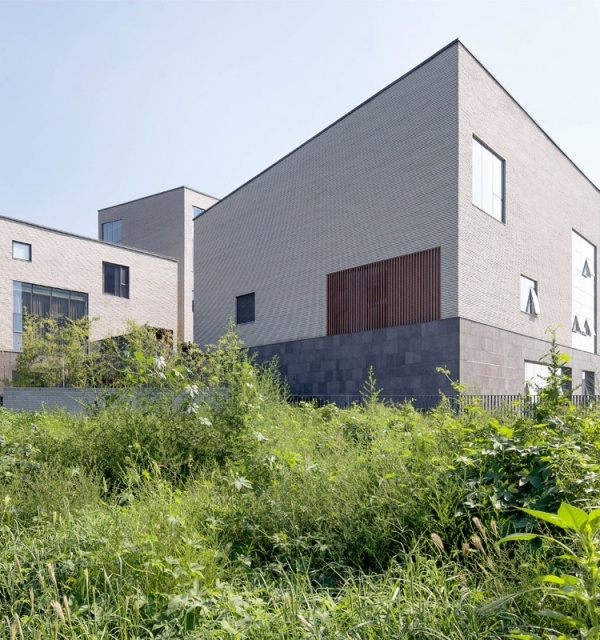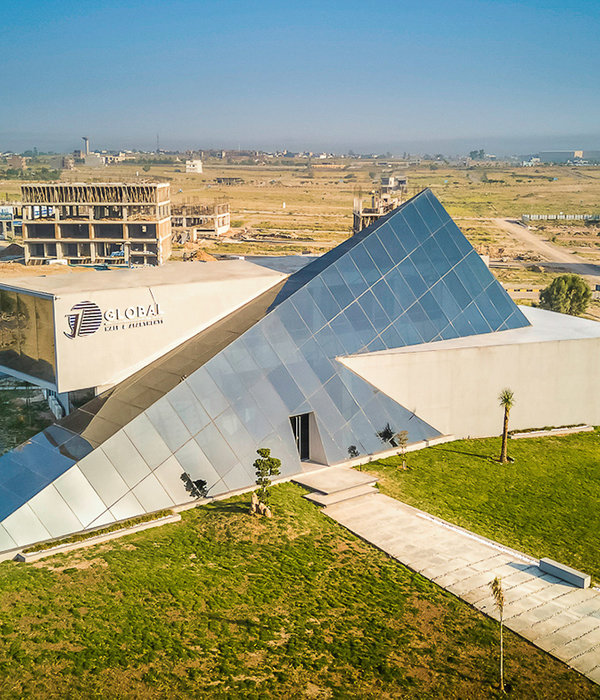Canada Dunrobin waterfront villas
设计方:Christopher Simmonds Architect
位置:加拿大 渥太华
分类:别墅建筑
内容:实景照片
图片:31张
摄影师:Doublespace Photography
这是由Christopher Simmonds Architect设计的Dunrobin滨水别墅。该项目旨在简洁与开放。一条连续的玻璃墙连接了河边和客厅、饭厅以及厨房,让客户沿路欣赏不同的风景全貌。简单的门廊框可以看到远处的水边景色。门廊屋顶是开放的,与自然环境相辉映。一棵日本的枫树种植,与别墅简洁的黑色雪松木表皮相互衬托。而车库内部表皮使用了灰色水泥。河边的平台为简洁的悬挑体,使用无框玻璃围护栏结构。门廊和 平台各自往相反的方向从客厅空间往外伸出,形成独特的景观体验。别墅内部主要以自然感和工业感的材料为主,包括竹材、抛光混凝土、玻璃等,营造温馨的感觉。
译者: 艾比
Simplicity and openness define the experience of being in this modest home. To the river, a continuous wall of glass spans the living, dining and kitchen space allowing a full panorama of the passing seasons.Away from the water the view is framed and edited by a simple porch. The porch roof has been opened to create space from nature, a single Japanese maple which is inserted as a foil to the simple black stained cedar cladding of the house. The garage volume is differentiated from the house by a cladding of grey cement board.
To the river, the simple cantilevered form of the deck is surrounded by frameless glass. The porch and deck, occurring opposite each other, stretch the space of the living room out into an experience of the landscape and provide varied options for sun, shade, shelter, and view.In the kitchen, high gloss cabinetry with sleek pulls and a glass tile backsplash create a custom look while staying within the modest budget.
The juxtaposition of natural and industrial materials continues on the interior; bamboo stair treads complement polished concrete floors in the lower level. Bamboo flooring and cabinetry bring warmth to the master suite. The open-riser stair with its glass guard keeps the lower level family room feeling connected to the main living space.
加拿大渥太华Dunrobin滨水别墅外部实景图
加拿大渥太华Dunrobin滨水别墅外部局部实景图
加拿大渥太华Dunrobin滨水别墅外部门口实景图
加拿大渥太华Dunrobin滨水别墅外部夜景实景图
加拿大渥太华Dunrobin滨水别墅内部实景图
加拿大渥太华Dunrobin滨水别墅内部餐厅实景图
加拿大渥太华Dunrobin滨水别墅内部厨房实景图
加拿大渥太华Dunrobin滨水别墅之厨房局部实景图
加拿大渥太华Dunrobin滨水别墅之餐厅局部实景图
加拿大渥太华Dunrobin滨水别墅内部洗漱间实景图
加拿大渥太华Dunrobin滨水别墅内部卧室实景图
加拿大渥太华Dunrobin滨水别墅内部楼梯实景图
加拿大渥太华Dunrobin滨水别墅内部客厅实景图
加拿大渥太华Dunrobin滨水别墅总平面图
加拿大渥太华Dunrobin滨水别墅北立面图
加拿大渥太华Dunrobin滨水别墅东立面图
加拿大渥太华Dunrobin滨水别墅南立面图
加拿大渥太华Dunrobin滨水别墅剖面图
加拿大渥太华Dunrobin滨水别墅西立面图
加拿大渥太华Dunrobin滨水别墅底层平面图
{{item.text_origin}}

