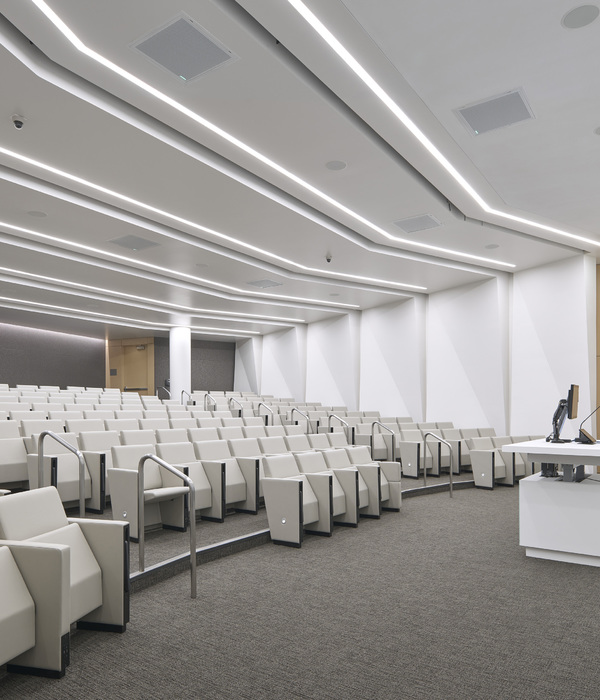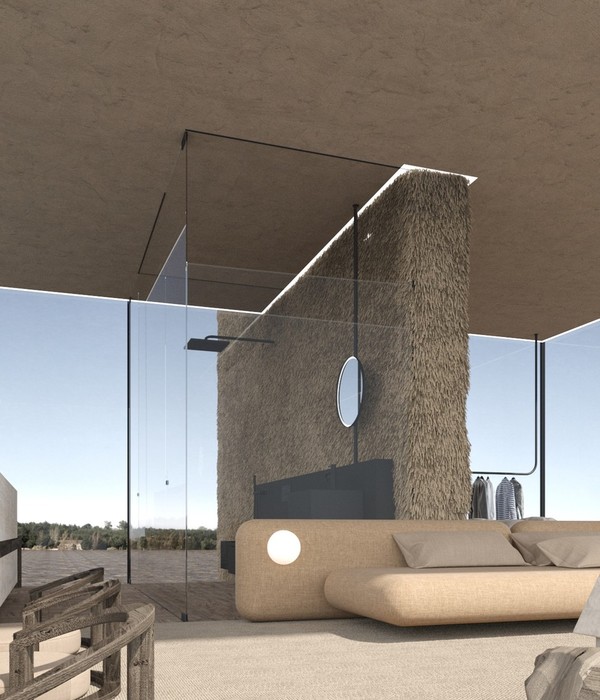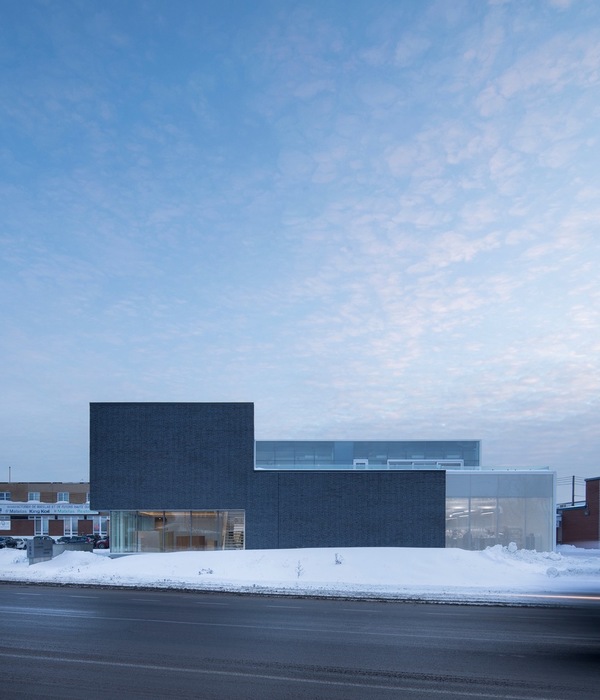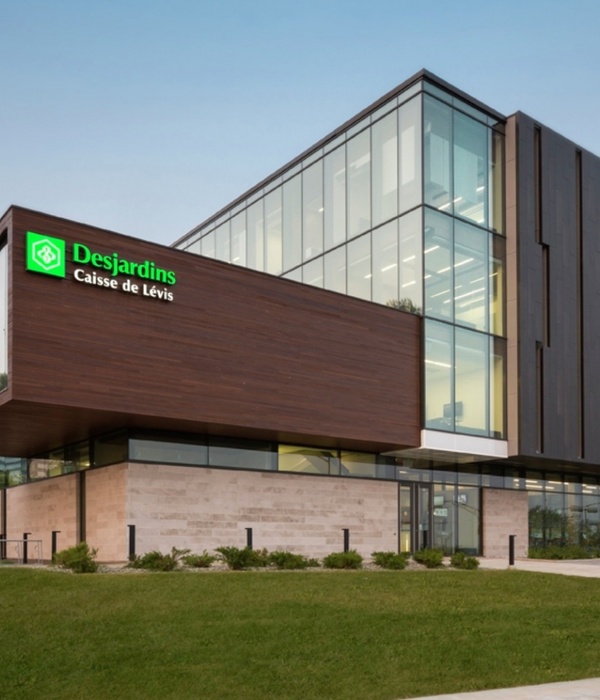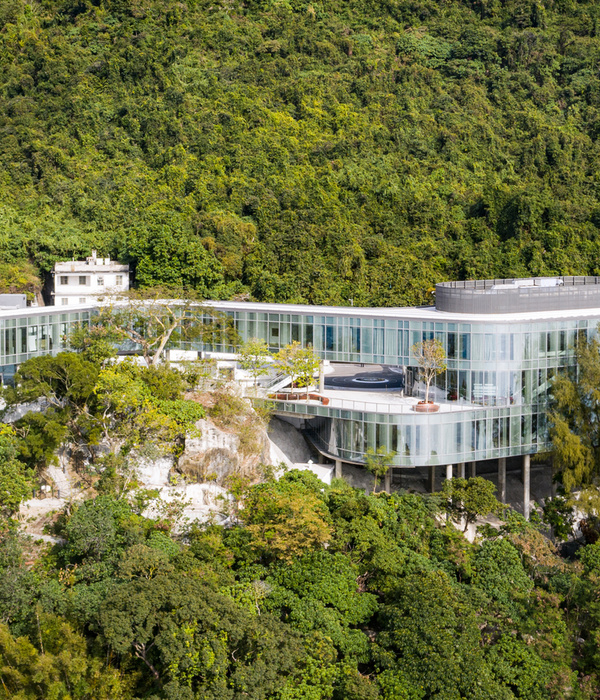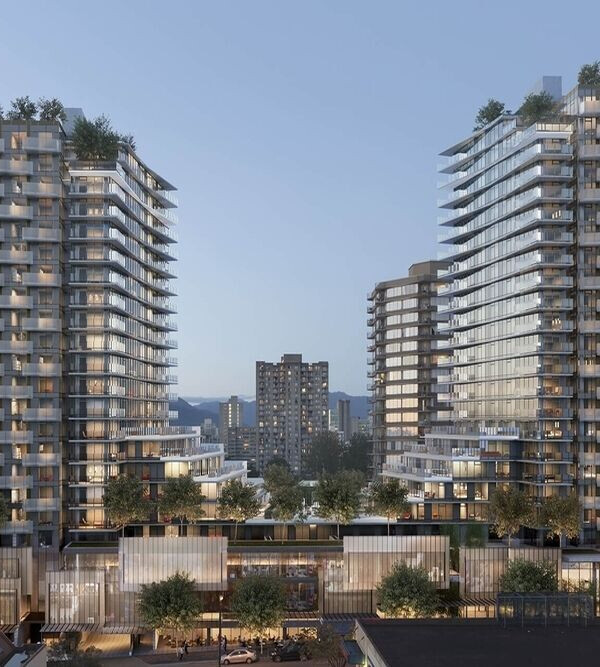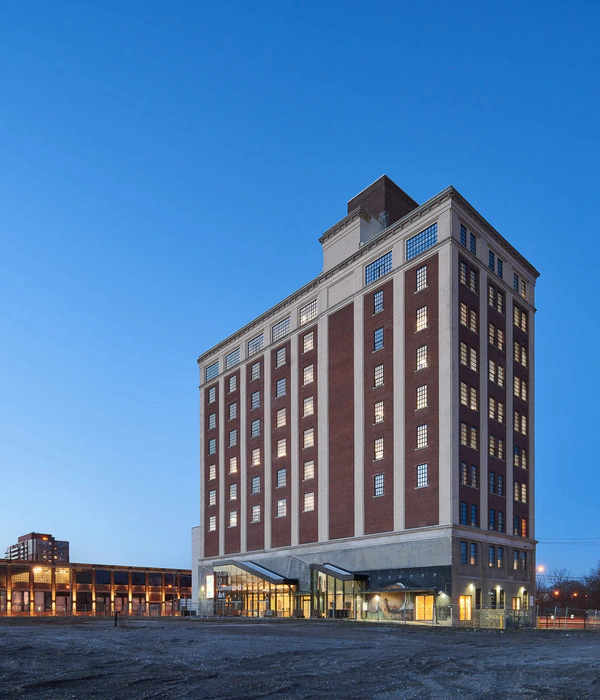The basis of Box House is focused on exploring the purity of the cube, and in a poetic and architectural paradox of the simple and pure shape, brings out all the lustiness of the apparent reinforced concrete, shaped in loco. In this concept, the constructive elements present themselves in a natural and simplistic way. The modern architecture of the residence located in Araraquara (260 kilometers away from São Paulo) is, by itself, the main character of the final project. Its pure and harmonic shape brings functionality, between what and how it is.
Considering the practicity, its functions offer autonomy and dynamism, besides fulfilling the expectations and wishes of the contemporary style. Thought to be simple and truly habitable, the Box House brings a basic structure of the circulation created from the idea of a stamped spiral on a cubic shaped and living corners, including inferior and superior floors, including internal and external environments in a same circuit.
The main access (garage) offers a balance and connection while communicating to the common area and the intimate spaces, inside of a unique flow and sequence offered by the architectonic condition that transcends from a continuous line of circulation – effect caused by the spiral insert inside the cube.
Minimalist, the constructive concept of the Box House is limited only to the necessary, contributing for the sustainability and economy of material. Its construction has eight main pillars and repeats most of its shape and methodology on the lifting dimensions. Still considering the economy, great openings allow a natural circulation of air, transforming the residence’s internal temperature in a few minutes.
On its materiality, the project has strengthened the game of the contrast between the concrete and the elements made of cumaru wood. The union of these materials gives the effect of comfort, easing the residents ergonomy. Another important thing about the Box House is the internal and external landscaping element, that has always shown the residence’s will of being alive. For this, inside the cube was insert a Jabuticaba tree, adapted to be grown in interiors.
The visual effect caused by the fruitful tree can be observed from all the angles of the residence: a result achieved by the act of circulating between the connected floors from a same perspective (spiral), which allows the access from the garage to the master suite, avoiding opening doors and passing through environments.
{{item.text_origin}}


