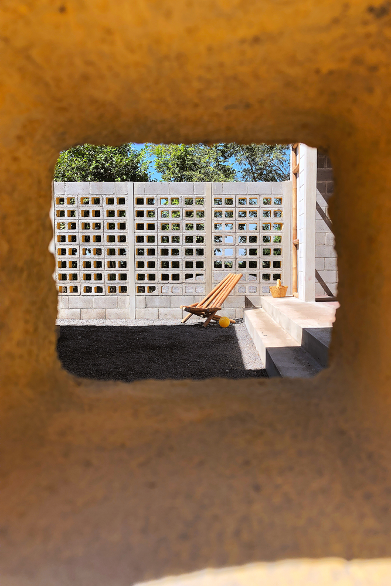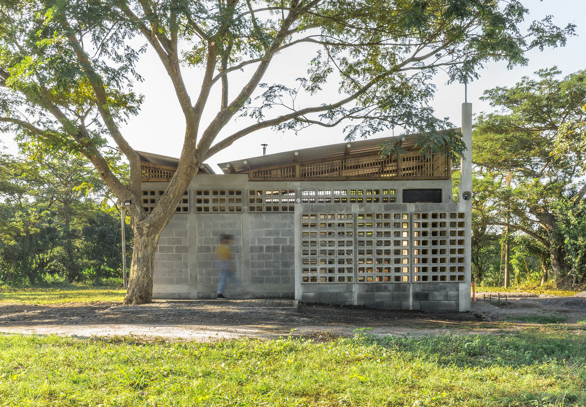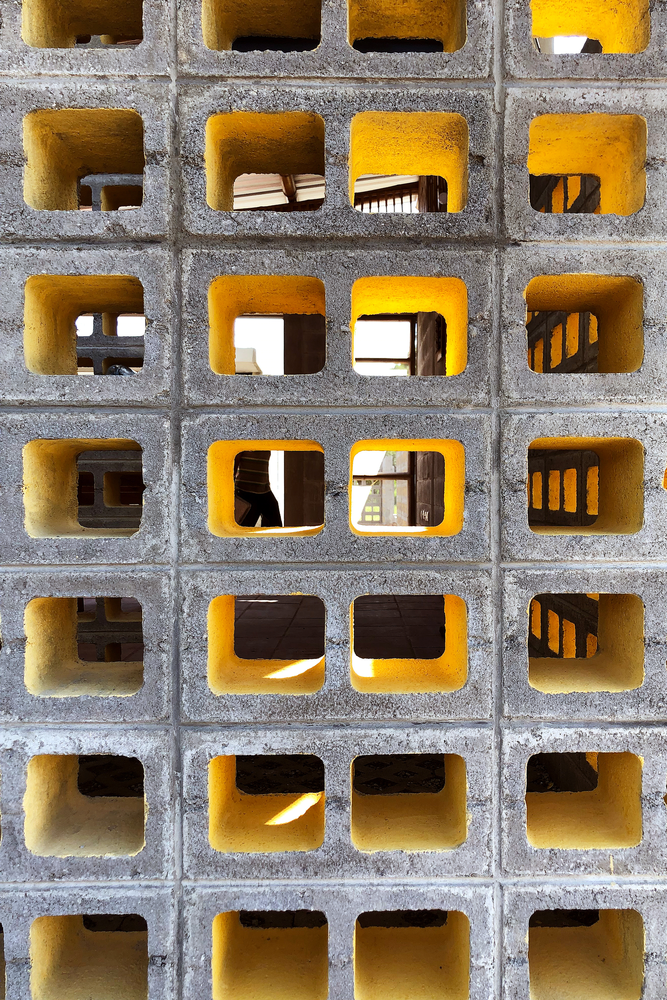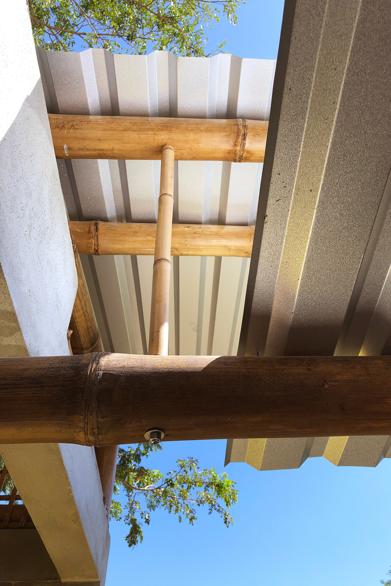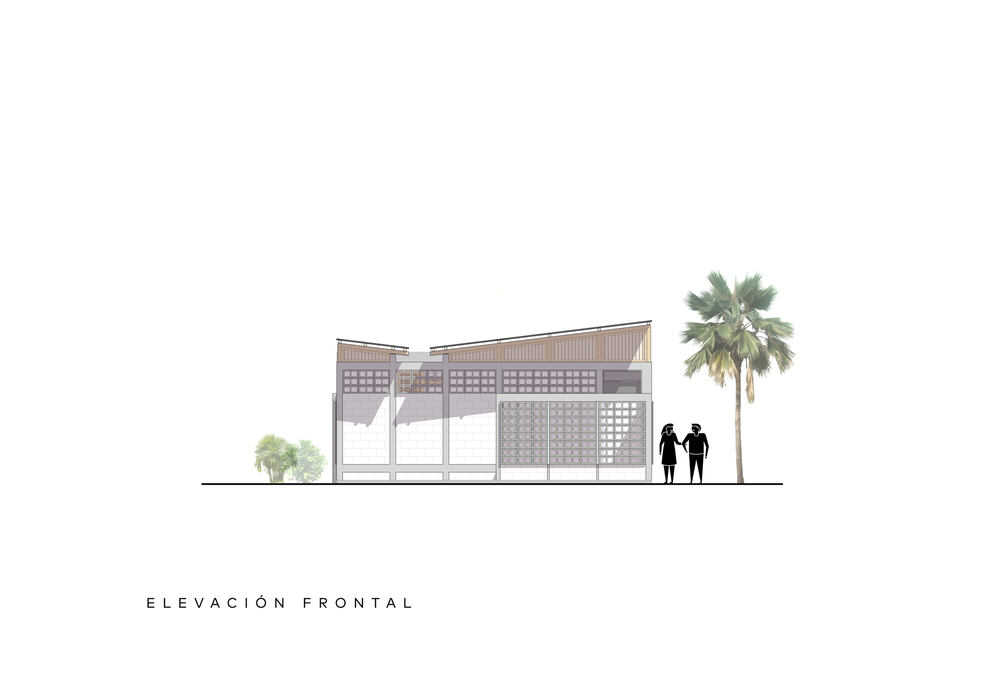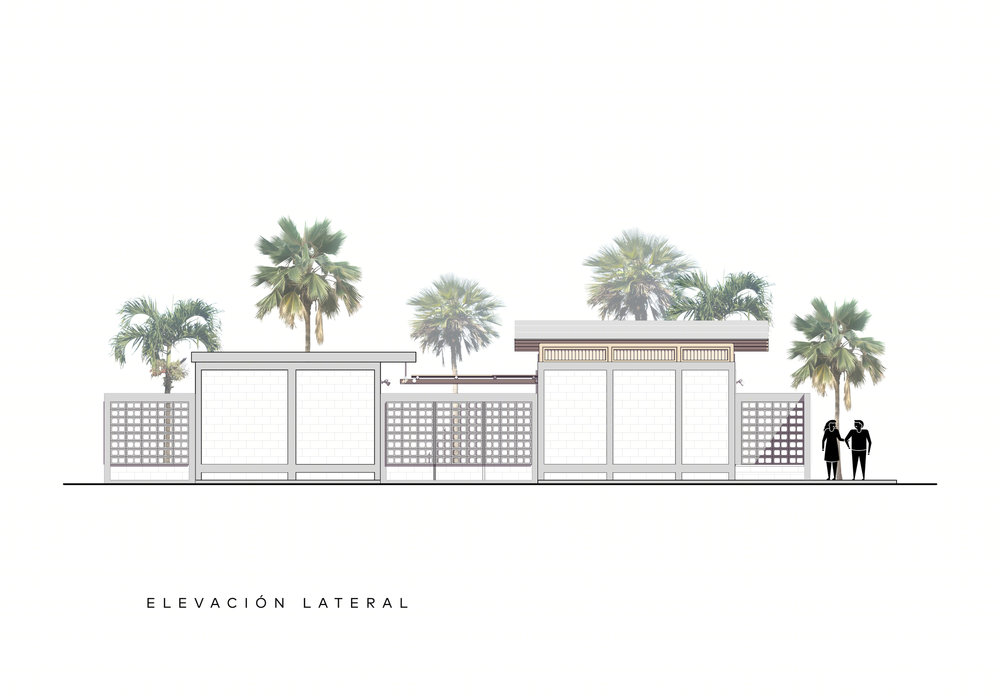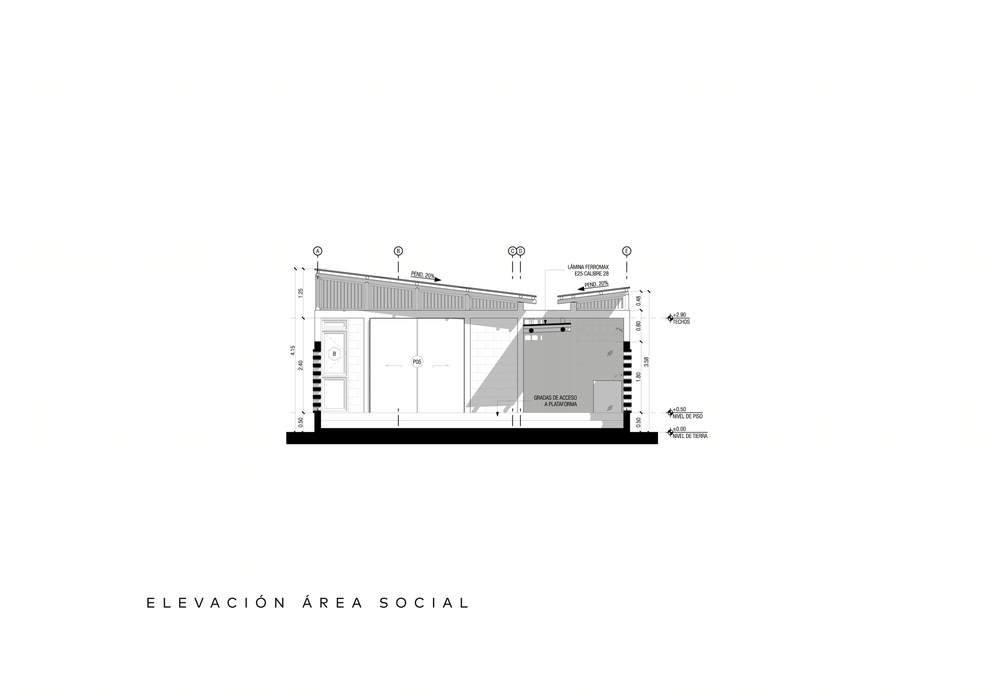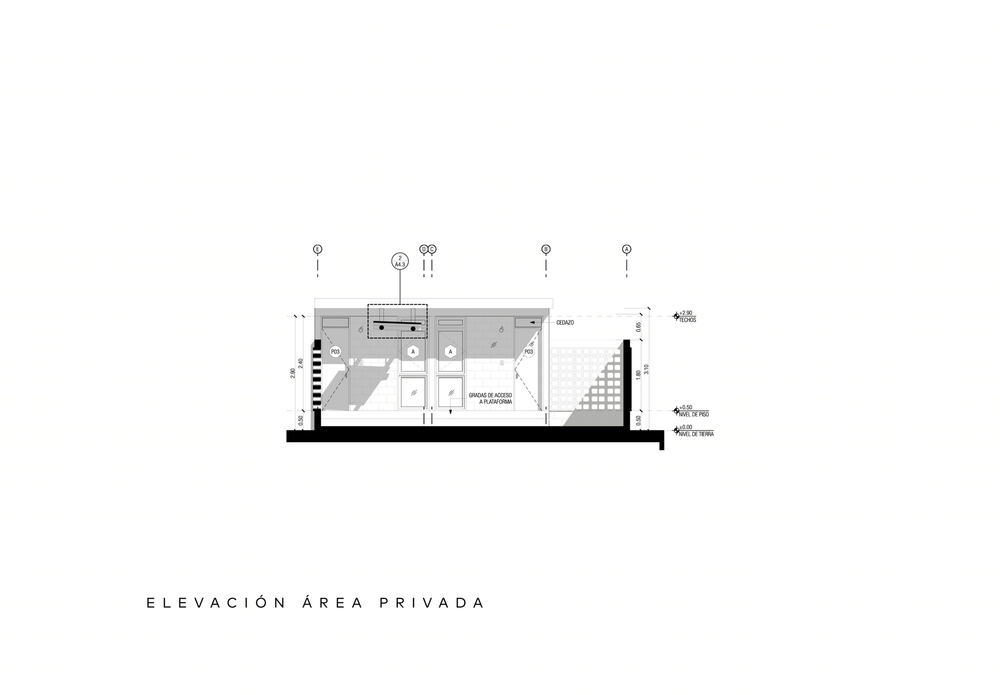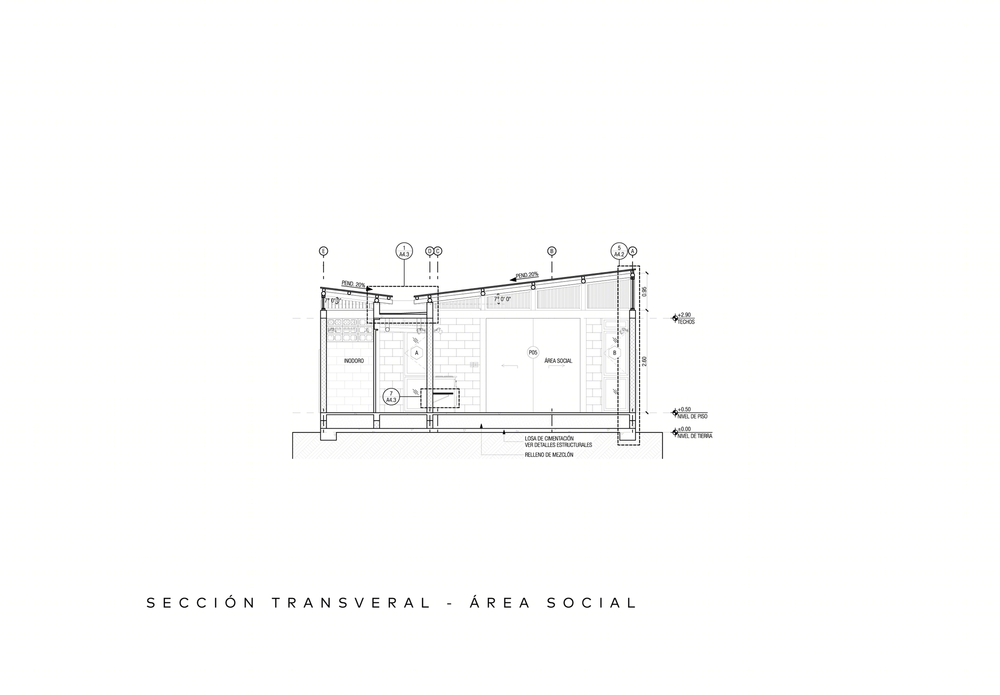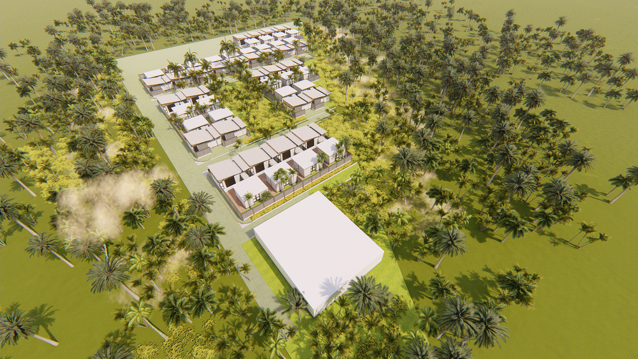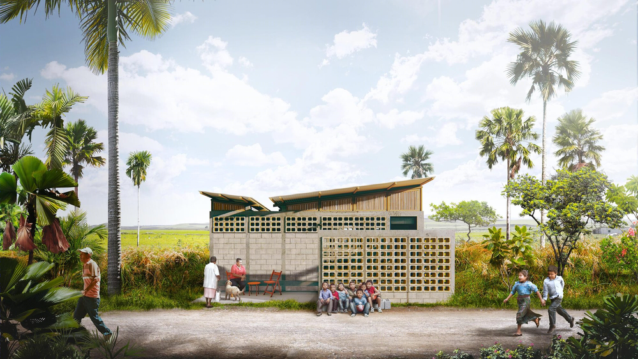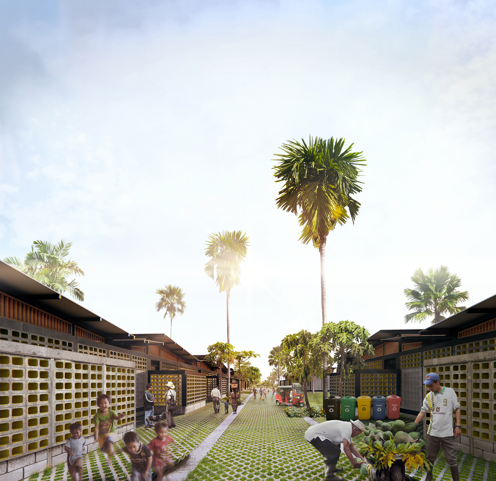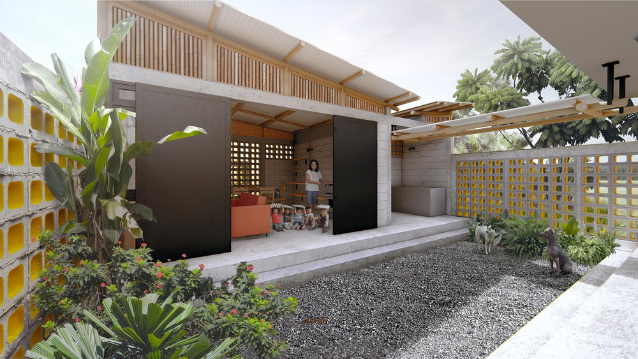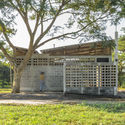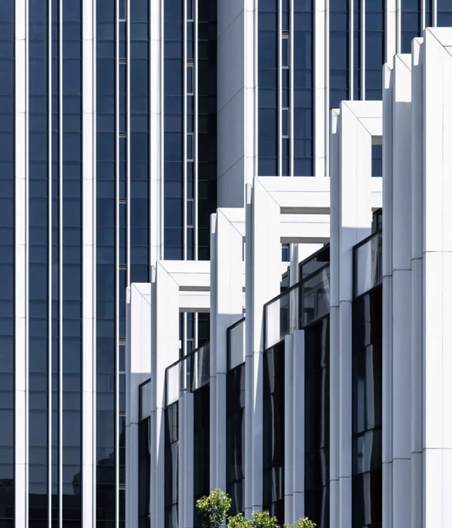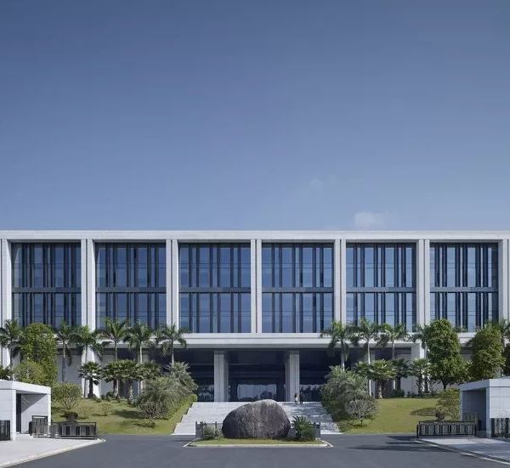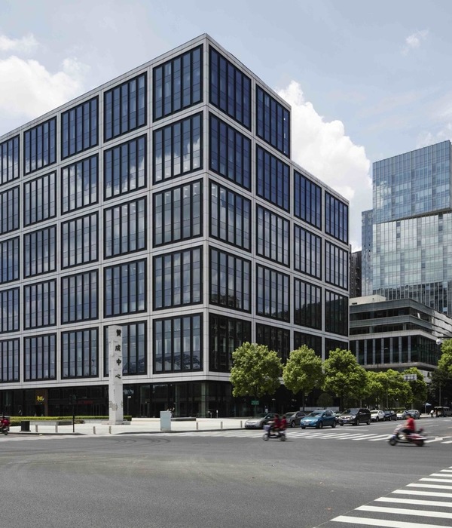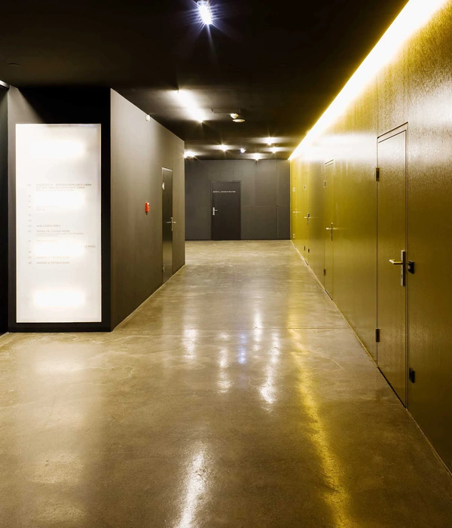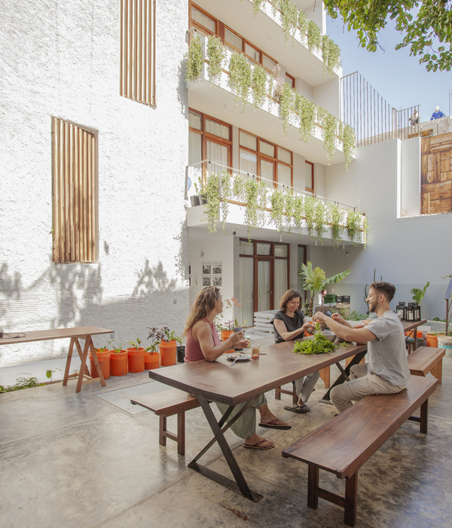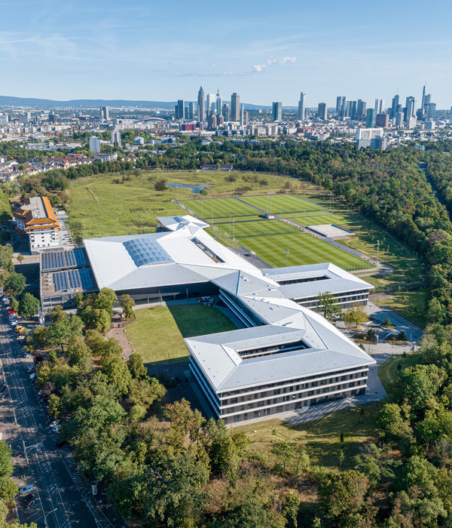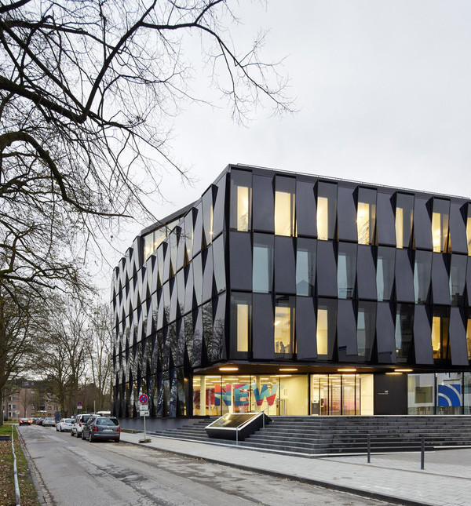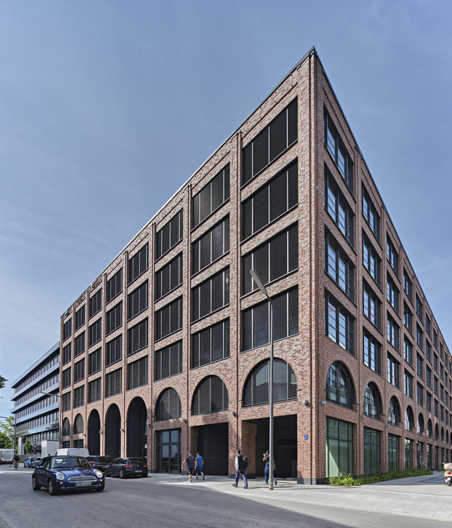火山灾后重建的 Guatemala 乡村别墅
Plan B Guatemala was created in response to the disaster caused by the Volcán de Fuego eruption in June 2018. The ASIAPRODE Association initiated the project to construct 26 homes in order to cover the needs of the affected communities. In an open competition, DEOC Arquitectos came up with a proposal that meets the established requirements, the user’s profile, and the natural context.
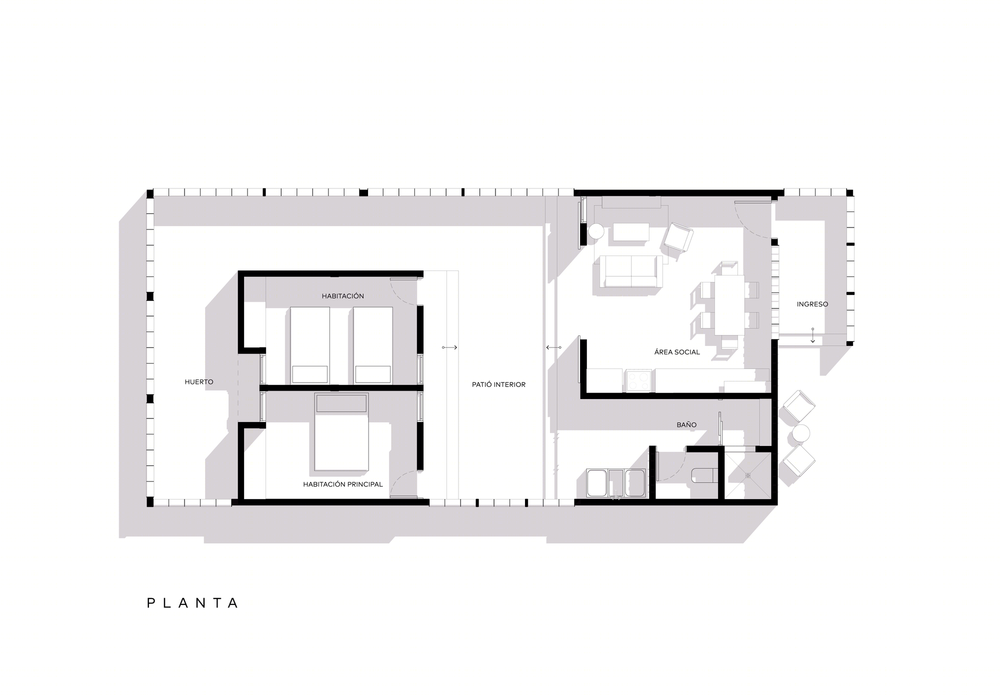
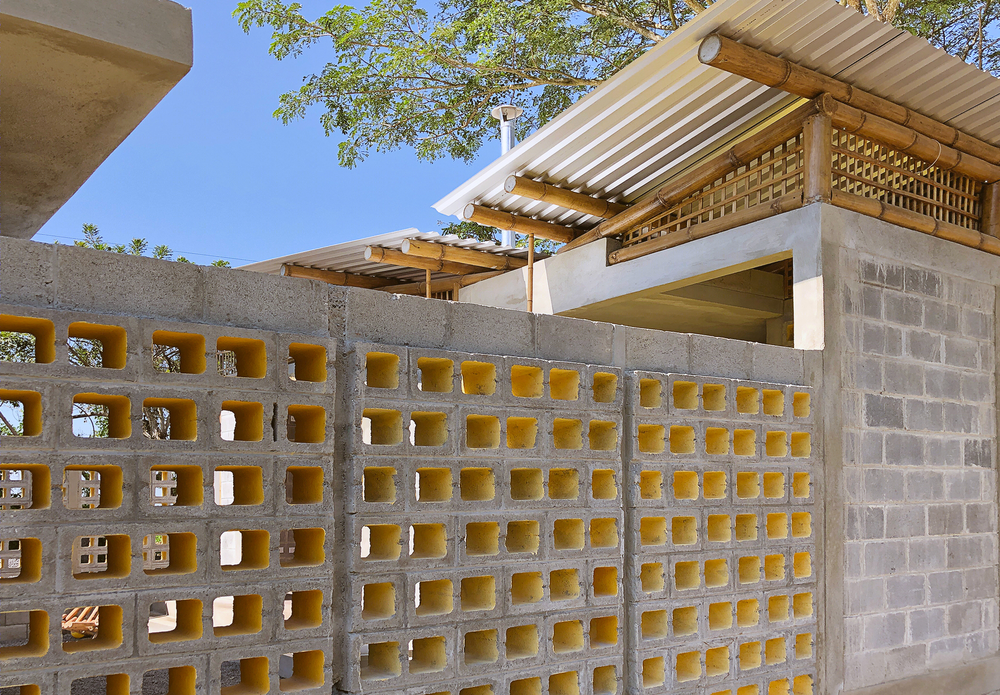
The project consists of a permanent housing model for the displaced families: an 86m2 house within a plot of 8m by 19m. The construction is divided into two building blocks; the social-kitchen-bathroom zone is separated from the bedrooms by an interior courtyard. Circulation is minimized in order to guarantee the best usage of the different areas.
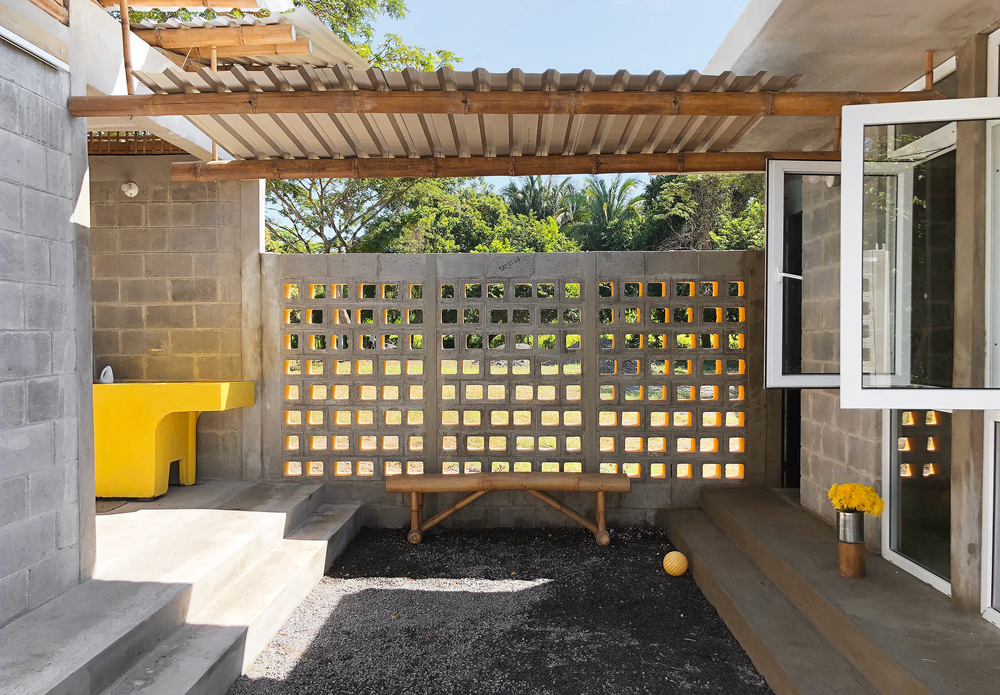
The separation of the living sector into two modules allows the house to adapt to the different conditions of area and site. Besides, the design allows for a vertical growth above the bedroom block, or a horizontal growth by adding another bedroom module if a bigger plot allows it.
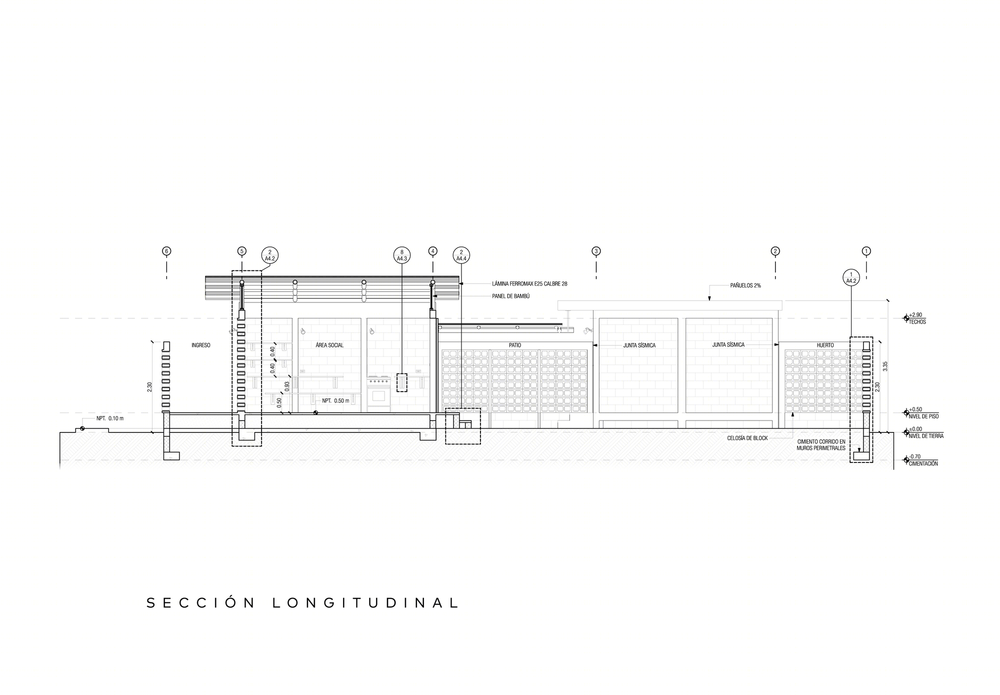
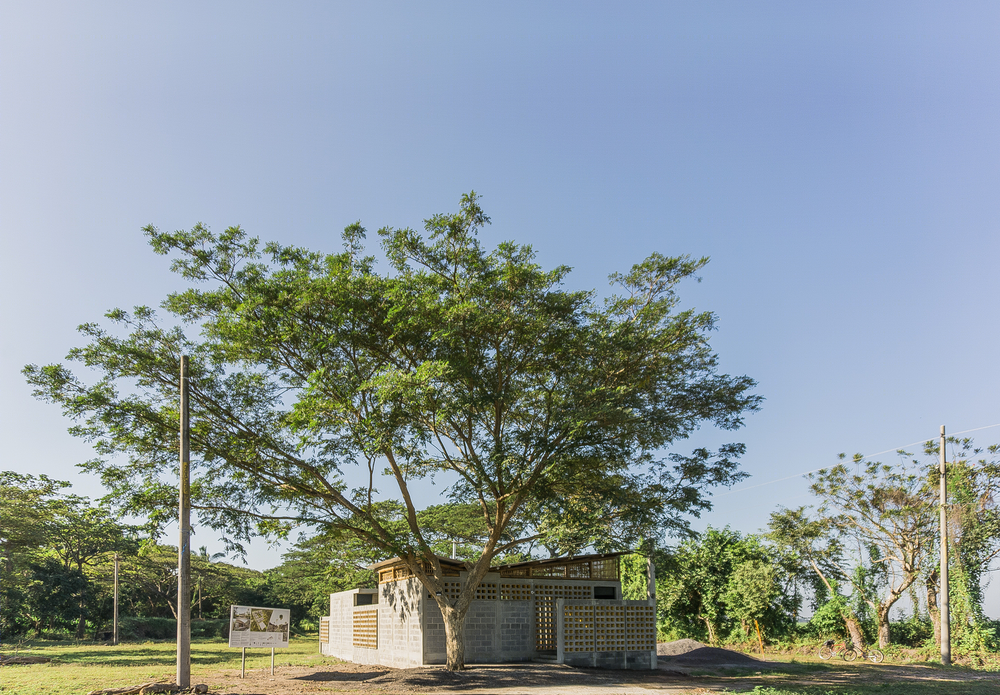
The house promotes a rural lifestyle, in touch with the outdoors, where the families can share spaces with the rest of the community, extended family and domestic animals. This is one of the reasons for a design with an open facade aesthetic, which in turn provides a more versatile use of the space. It also allows for the local lifestyle and customs to prevail and be passed down through the next generations.
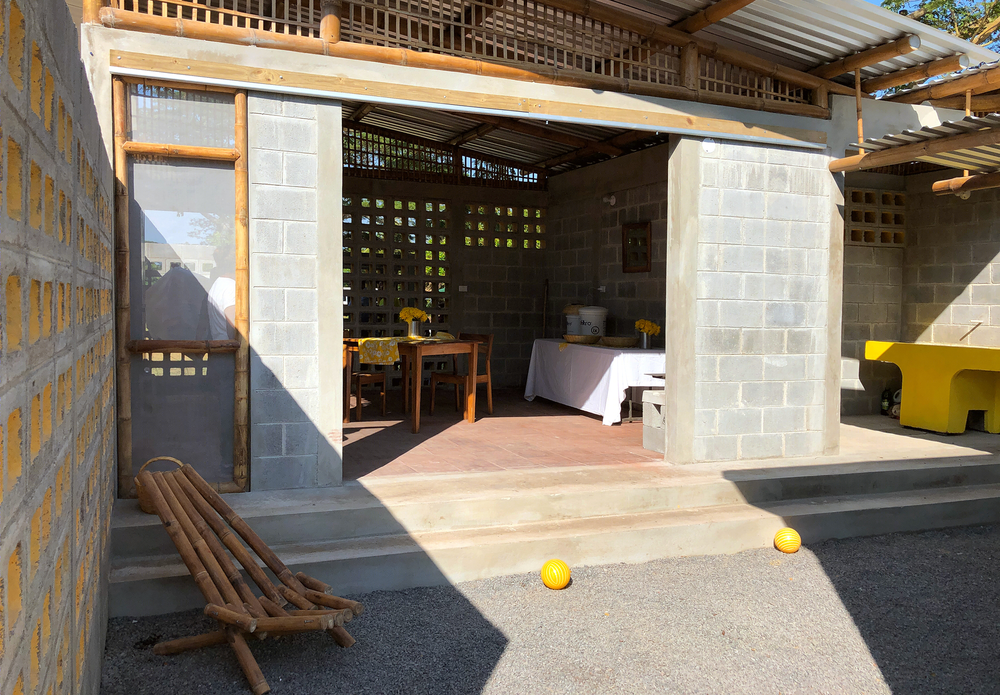
The construction makes use of long-lasting building materials easy to find and work with, like concrete blocks, bamboo and steel plate roofing. Concrete blocks were used expressly in different dispositions, creating a permeable lattice that protects the inner areas from the outside, allowing for natural ventilation throughout the spaces. Even though this is a replicable housing model, the pop of color inside the concrete block holes allows for a sober yet strong statement for the families to project their personalities, giving the community a stronger sense of belonging.

This house has been conceived as a self-built home, in which the process is controlled by the family or community that will live there. It uses a traditional masonry construction method that allows users to adapt the measurements of the different areas to the building materials, reducing any left-over waste and reducing the construction schedule.

