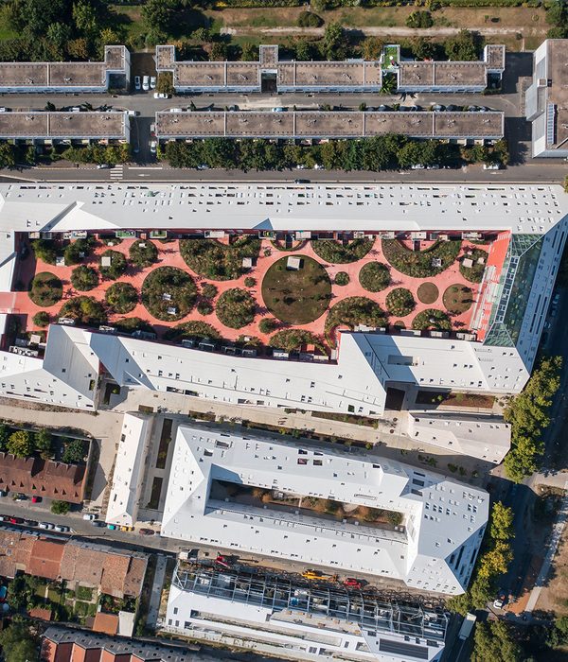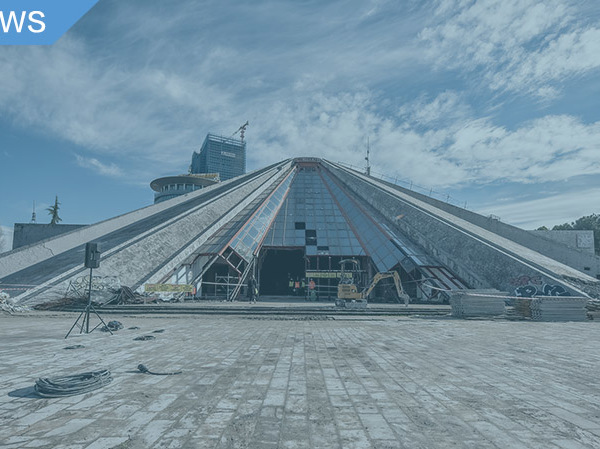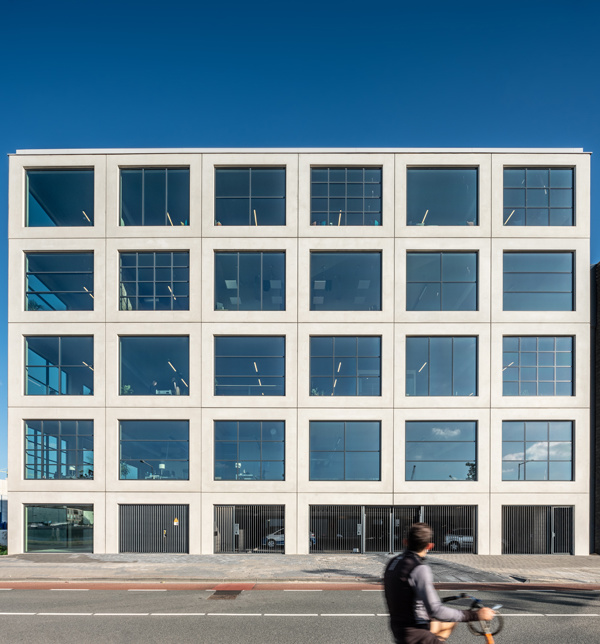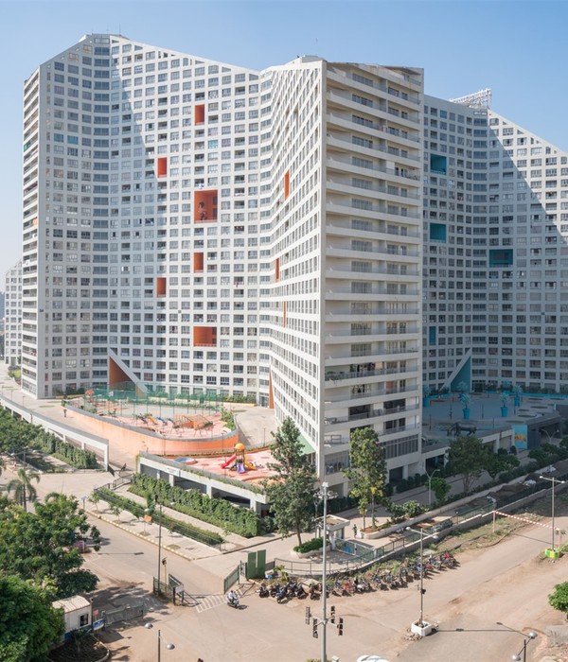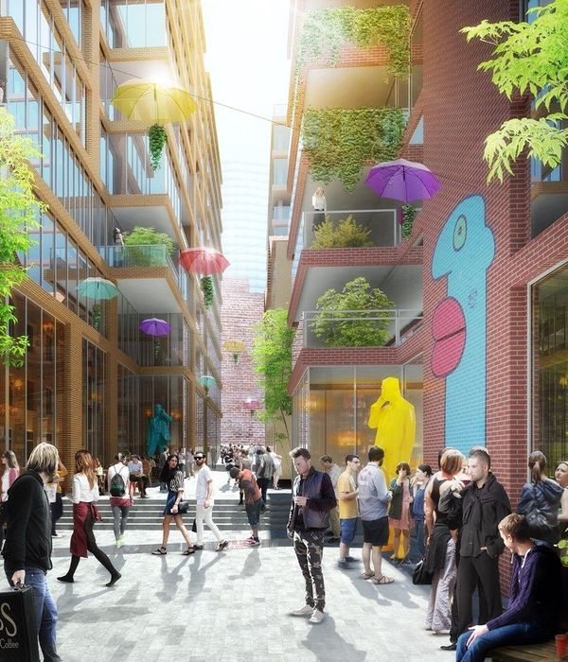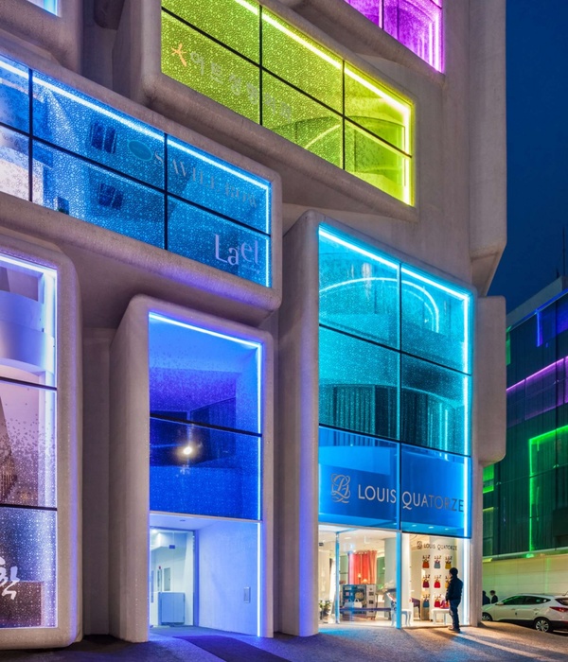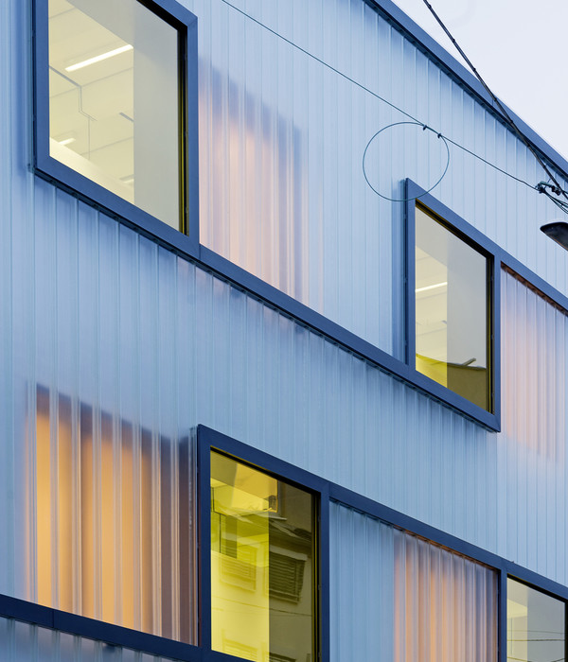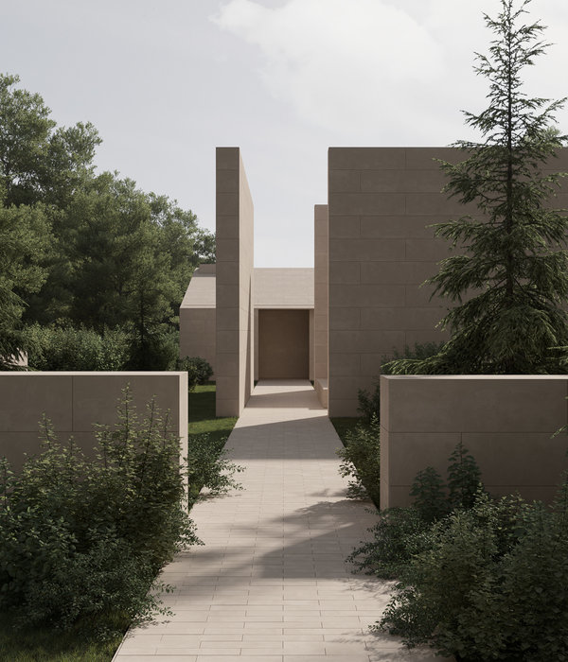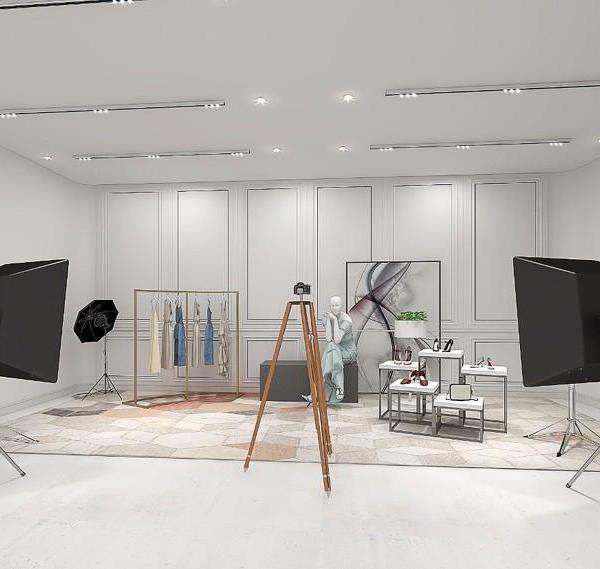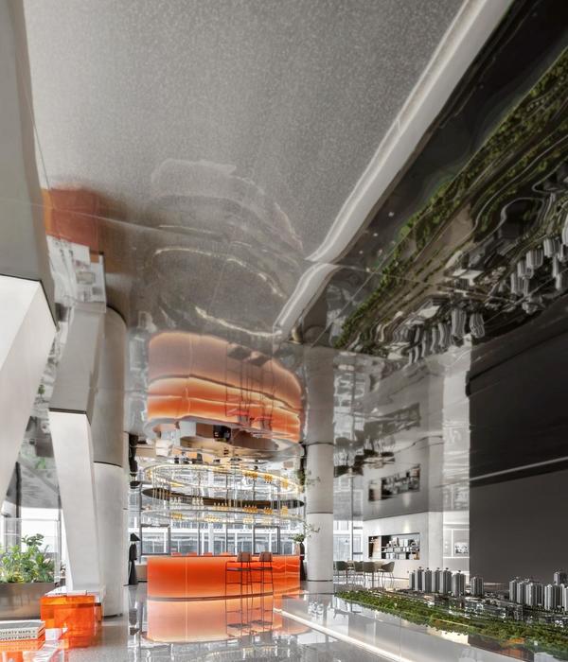Architects:GRAFT
Area :18200 m²
Year :2022
Photographs :Noam Rosenthal/ Trockland
Structural planning :Ingenieurbüro Jockwer GmbH
Landscape architect :Dipl.-Ing. Stephan Haan
Project Partners : Lars Krückeberg, Wolfram Putz, Thomas Willemeit, Georg Schmidthals
Project Leads : Peter Buche, Sara Gomez Elorriaga, Raphael N. Hemmer
Deputy Project Leads : Lidia Beltran Carlos, Julie Hoffmann, Vera Pabst
Project Team : "Agata Filipowicz, Agustin Carranza Gomez-Cambronero, Alaa Haddad, Aleksandra Kiszkielis, Aleksandra Zajko, Altan Arslanoglu, Anne Kleinlein, Bojan Zdravkovic, Camila Vieire Préve, Can Altinsoy, Christopher Nielsen, David Huston, Dennis Hawner, Dylan Marshallsea, Emma Rytoft, Filipa Leal de Carvalho, Ivan Iulian, Jakub Wreczycki, Jan Kadziela, Karolina Ligeza, Leon Jakob Seibert, Lorenzo Javier Simón Santillana, Mahmoud Elnaggar, Marco Falzoni, Marco Migliavacca, Marie Poth, Marvin Bratke, Matthijs Van Der Lely, Miloslav Cvetkovic, Nikolas Krause, Perrine Planche, Philip Weibhauser, Raluca Ana Maria Constantin, Sebastian Gernhardt, Tolegen Batentayev, Verena Lihl, Veronika Partelova"
Client : Trockland
Preservation : MWA - Buero für Denkmalpflege
Building Acoustics And Physics : BeSB GmbH Berlin
Fire Protection : Branschutz.im.Kontext
City : Berlin
Country : Germany
In 2017, GRAFT was commissioned with the redevelopment and transformation of the former Eiswerk site, located between the Spree and Köpenicker Straße in Berlin's Mitte district. GRAFT's architecture focused on the redevelopment of the former cooling house and residential building and the part of the site situated on the Spree.
Today's listed buildings of the residential and industrial complex have been built from 1909 on by Norddeutsche Eiswerke AG (North German Ice Works Company) as a production plant for artificial ice. The ice produced at the site was of fundamental importance to grocery markets and gastronomy for cooling food across Berlin and contributed to the industrial rise of the metropolis. After the arrival of electric refrigerators in homes and trade, the ice production was steadily reduced until the site was finally closed in 1995.
The design’s core idea is to open up the heterogenous area and provide a new public access to the Spree river from Köpenicker Straße, with all new and existing volumes built along this access route.The revitalized building stock is complemented by a new residential volume with commercial units (Haus B) on Köpenicker Straße, which, with its graduated entrance portal, establishes a new access to the site. In addition to the existing 25 apartments in the historical building stock, this created 31 new apartments and two further commercial units.
The central building, the former cooling house, has been gutted, renovated and converted into a commercial premises with offices for a co-working space provider, thus complementing the flexible office units of the new volume. Towards the Spree, the new commercial premises (Haus A) creates a distinctive new landmark along the banks of the river. Horizontally “sliced” into four offset volumes whose heights are drawn from the proportions of the listed ice works building on the opposite, Haus A forms a contemporary counterpoint to the ice works, its shack-like façade taking up the two-story order of the historical structure. The resulting floors and terraces create a new breed of office building offering attractive working environments.
Opening outwards to the Spree, a forecourt connects the various entrances and lobbies, conference areas, stores, restaurants, and accesses to the cultural facilities of the ice works and the ground floors of all buildings.
With Eiswerk, GRAFT created a heterogenous inner-city quarter that sensitively complements the historical building stock with a contemporary complexity, turning the area around the old ice works into a unique intersection between the city and the Spree.
▼项目更多图片
{{item.text_origin}}

