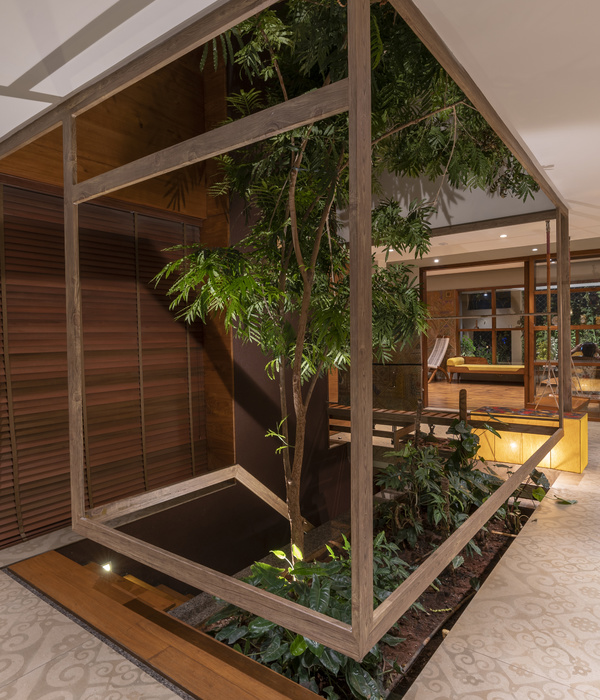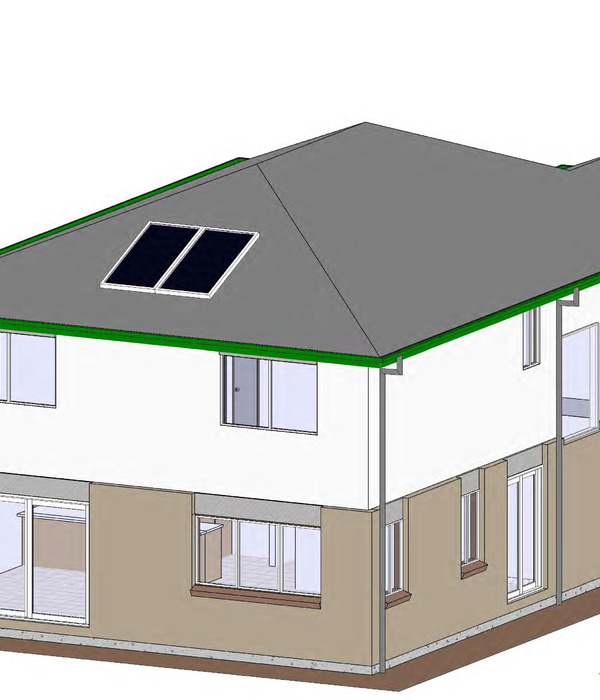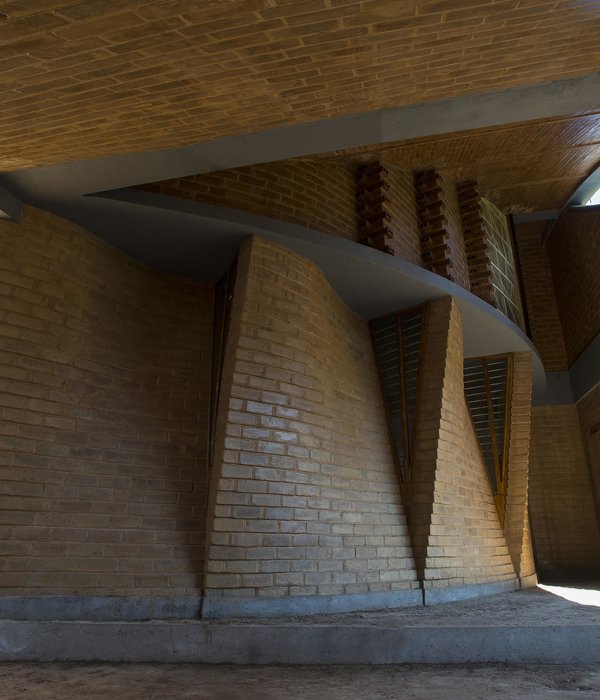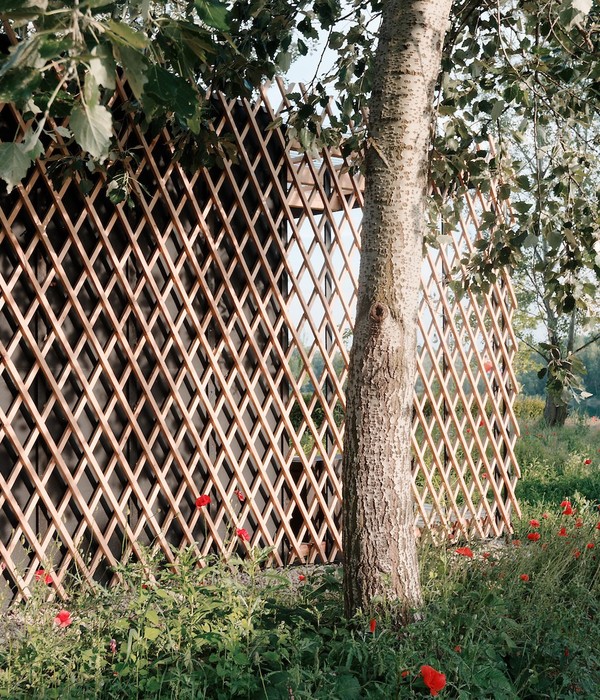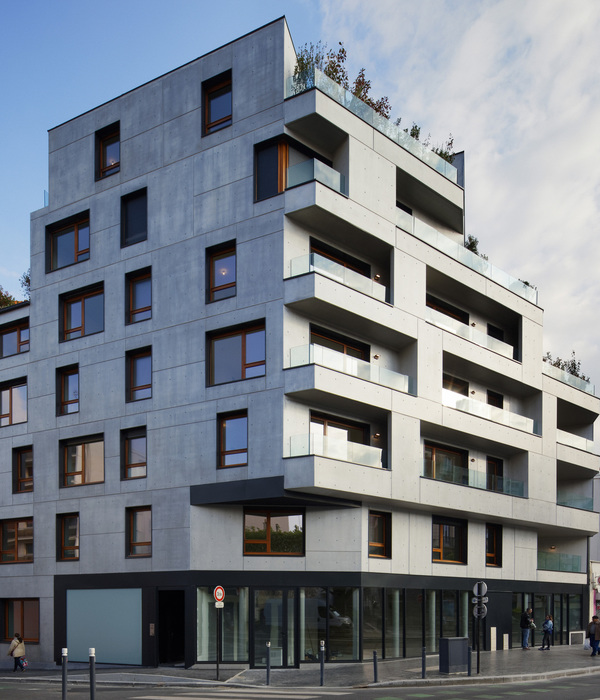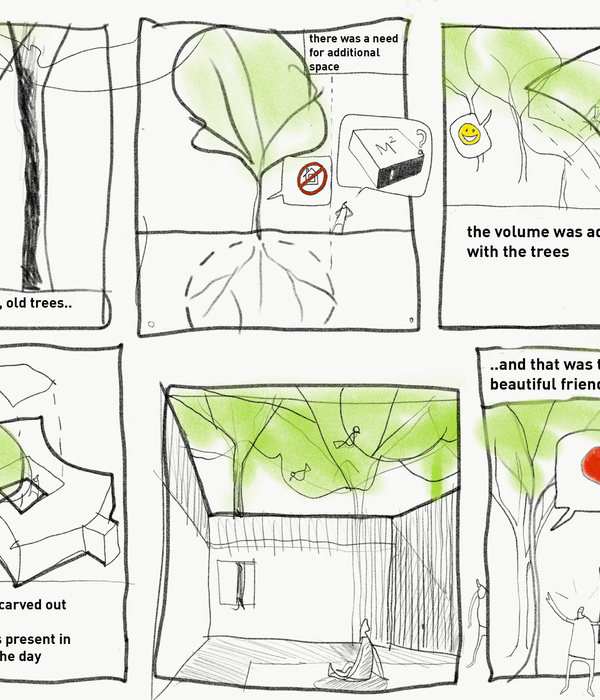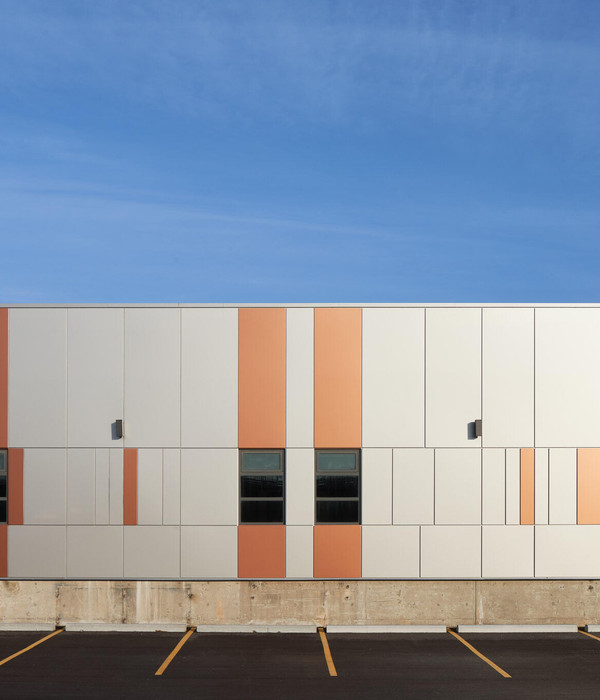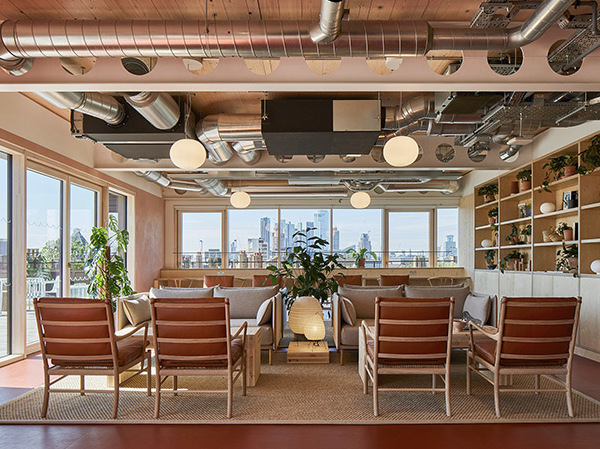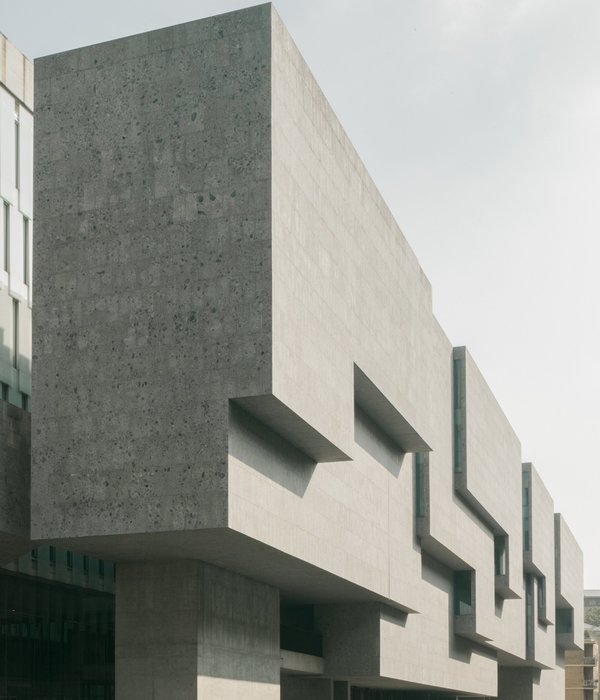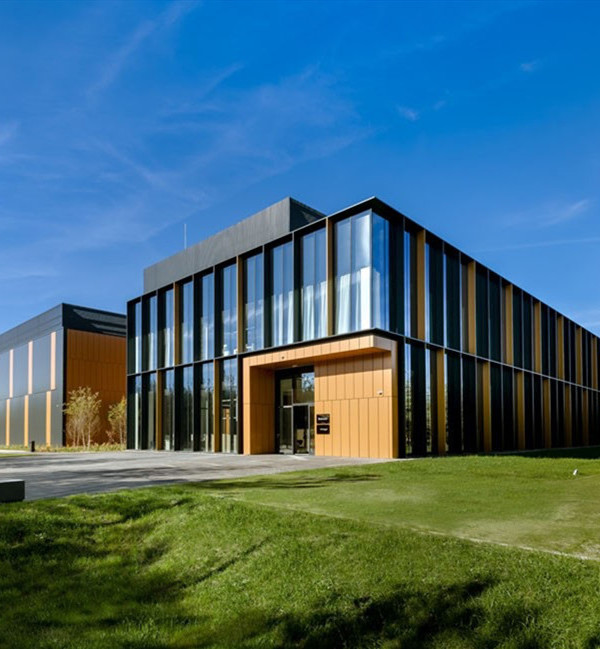Germany Trianel energy trading company headquarters
设计方:GMP建筑事务所
位置:德国 亚琛
分类:办公建筑
内容:实景照片
图片来源:GMP建筑事务所
图片:12张
在德国亚琛新建Trianel能源贸易公司总部设计竞赛中,冯▪格康,玛格及合伙人建筑师事务所(gmp)获得一等奖。新建建筑位于“Neuer Tivoli”体育场附近的交通干线旁,工程将分两个建设周期,2013年起,一期工程将建成总建筑面积约9600平方米,可容纳400名员工。二期工程可扩建出约4800平方米建筑面积,为另外的200名员工提供办公空间。
建筑可持续性设计依据德国的可持续建筑委员会(DGNB)银极标准。gmp的设计团队拥有通过认证的DGNB稽核员,以保证设计标准得到严格的遵守。在城市整体规划方面,高四层、轮廓柔和的梯形建筑在体量和色彩上均对咫尺之遥的异质化体育场建筑所作出了回应。大面积的玻璃幕墙提供了面向南侧公园景观的绝佳视野。白色的铝合金横向遮阳百叶赋予建筑简洁统一的整体形象,在城市环境中呈现出一种同质且和谐的效果。
新建大楼的
设计方案
从企业的网络结构中获得灵感。首层设有咖啡厅、多媒体会议厅、图书馆等公共功能设施,其上各层为可灵活分隔的办公空间。办公空间围绕一座中庭分布,通透的办公室玻璃墙壁令各楼层之间的视线交流成为可能。除视线联系外,这种向心式的空间组成方便了员工之间的联络走动,数组楼梯、空中连廊成为连接各个部门的捷径。公共空间、休憩室、小型休息区、会议室以及茶水间如同网络覆盖了建筑的各个区域,提供多样化的交流场所。整座大楼的心脏是位于二层的一座800平方米的“交易大厅”,未来各类电力及天然气的贸易活动将在这里进行。
译者:蝈蝈
while previously scattered among three separate locations, the german utility company trianel has recently moved into its new headquarters in the city of aachen. the building was designed by the architecture office of von gerkan, marg and partners (gmp architekten), based on their winning entry in a 2012 competition.
seeking to be both ‘transparent and communicative’, the facility provides 6,300 square meters to its more than 300 employees, with the possibility of hosting up to 430 staff members in total. its glass fa ades are articulated by a strong horizontality, with pronounced floor plates and continuous shading louvers. the various office programs are arranged around a spacious and bright skylit central atrium, which features irregularly oriented staircases for direct circulation between floors and departments.
the program is organized with its more public functions (cafés, auditorium, and library) on the ground level, while the upper floors contain office and meeting areas. specifically, an 800 square meter trading floor forms the heart of the building, where electricity and gas is traded 24 hours a day. the upper work-oriented floors are interspersed with lounges, small kitchens, and a ‘think tank’, to offer opportunities for relaxation and informal communication. with the courtyard arrangement, the spaces allow for visual openness toward both the building’s interior and exterior.
德国Trianel能源贸易公司总部外部实景图
德国Trianel能源贸易公司总部外和内局部实景图
德国Trianel能源贸易公司总部内部局部实景图
德国Trianel能源贸易公司总部外部夜景实景图
德国Trianel能源贸易公司总平面图
德国Trianel能源贸易公司平面图
德国Trianel能源贸易公司横剖面图
德国Trianel能源贸易公司纵剖面图
{{item.text_origin}}

