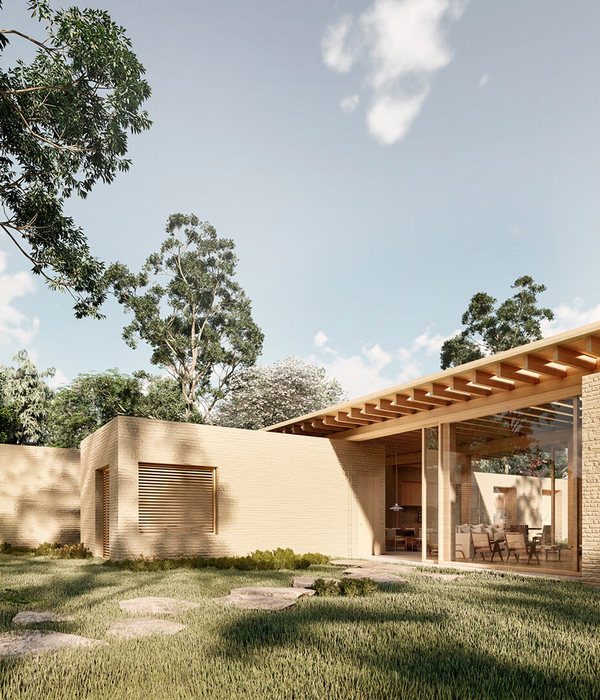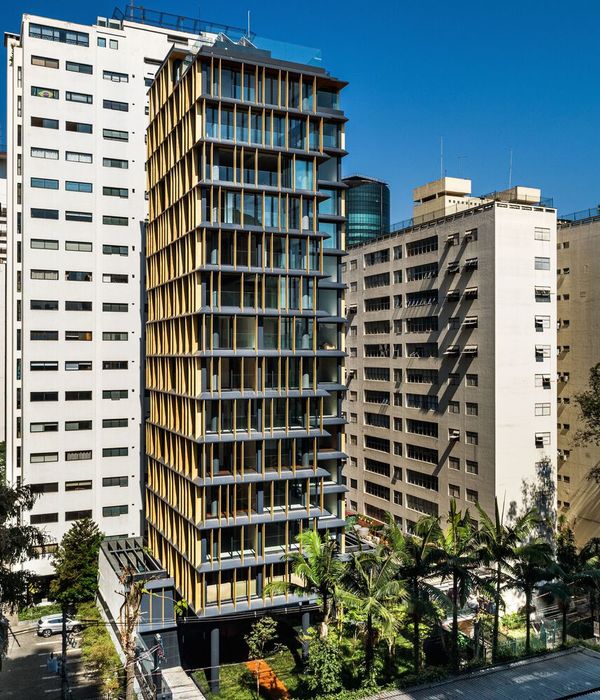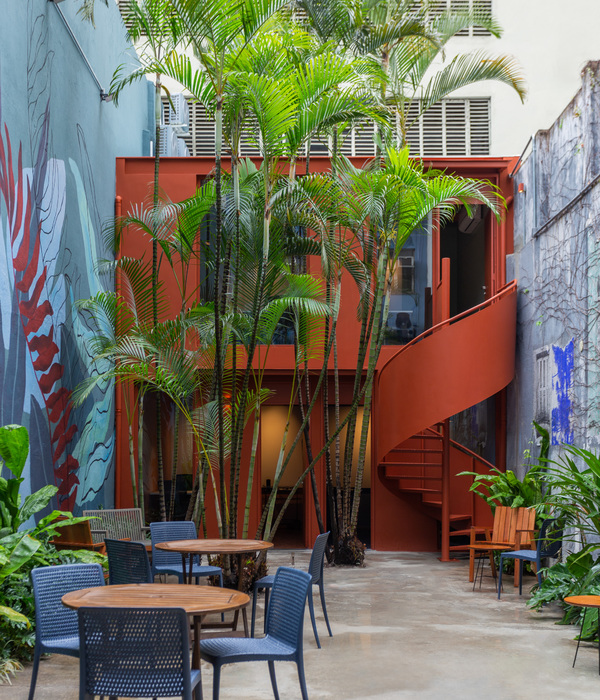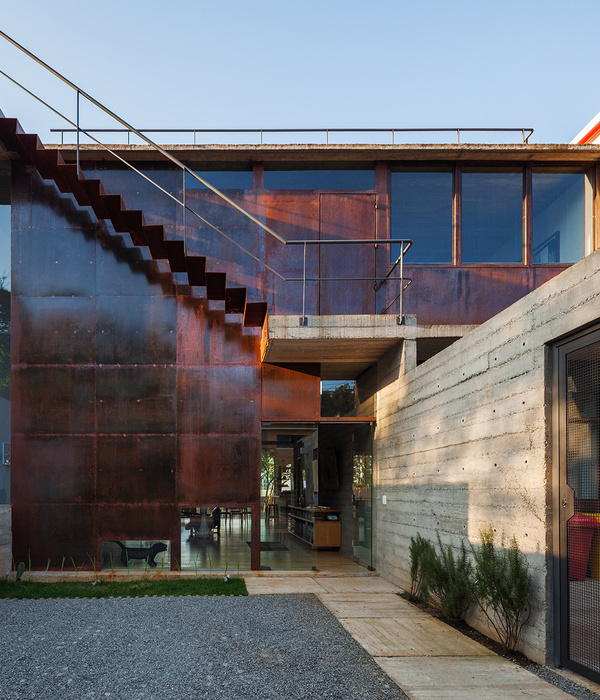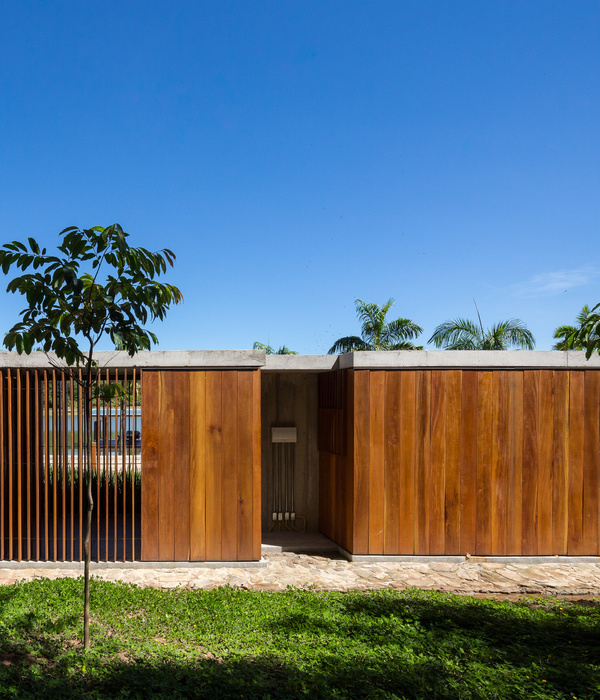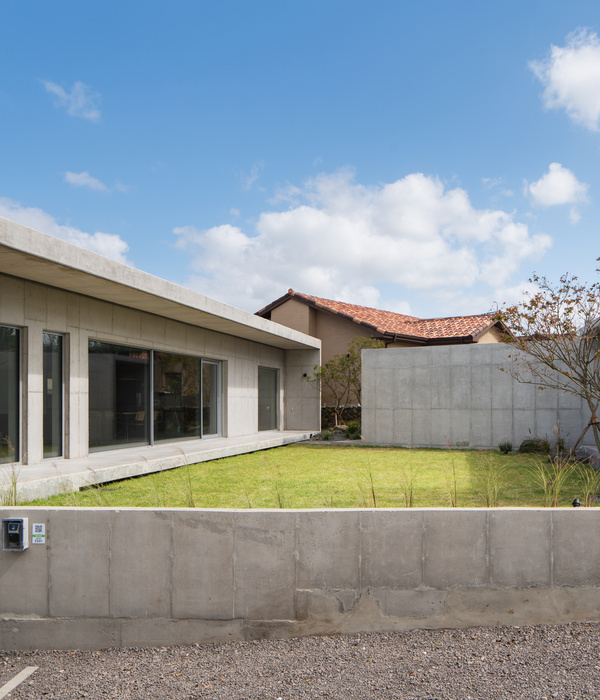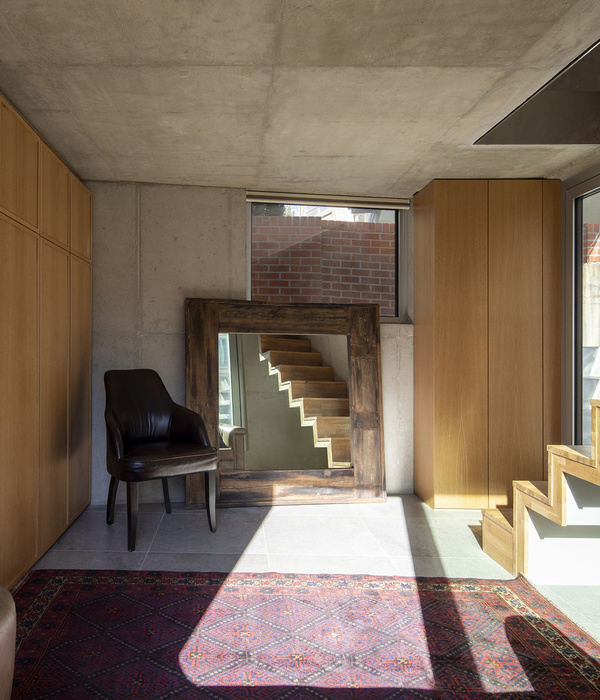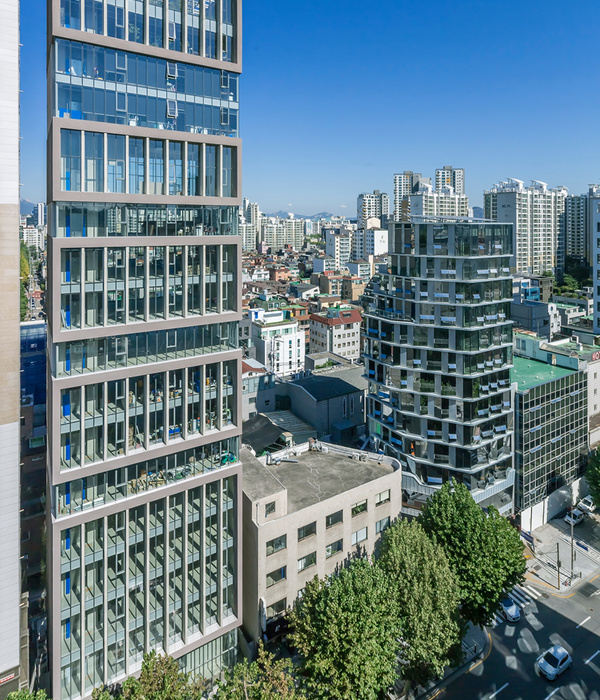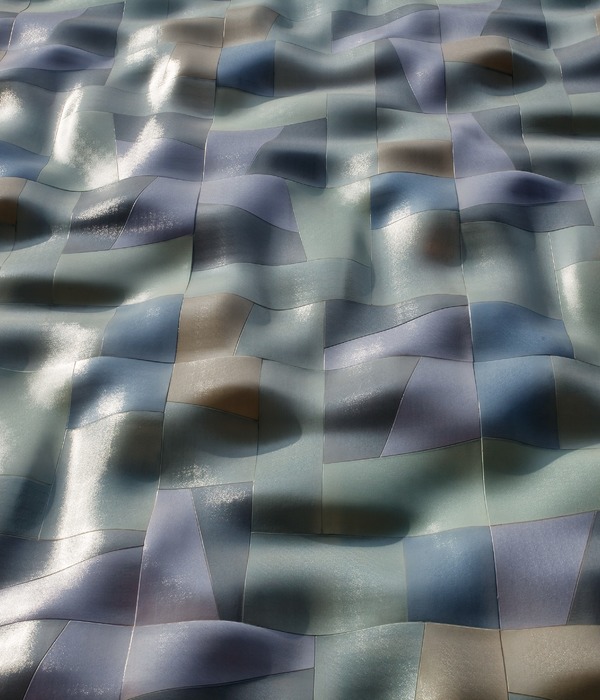巴西 Jundiaí的 BT House | 工业风与休闲空间的完美融合
BT HOUSE FOR FAMILY
Jundiaí, BRAZIL
Hello,
We would like to show you our new 3D project of the house with integrated spaces and quite large, with a generous leisure area, all facing the pool.
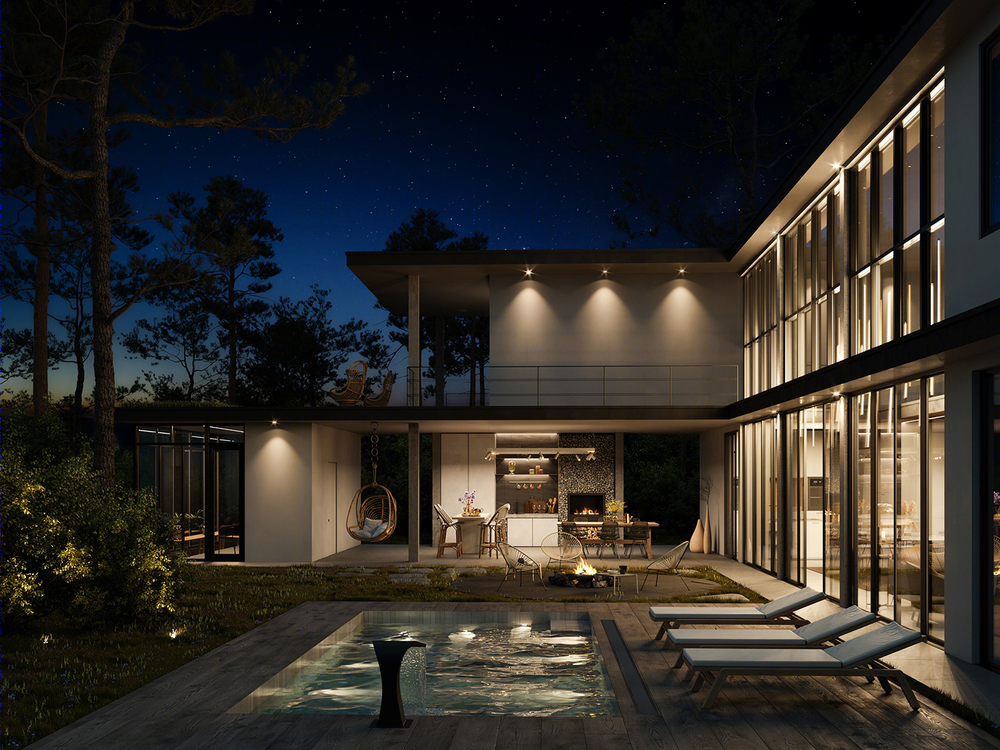
The project has a L-shaped plan where the social environments and even the rooms on the upper floor are facing the pool and garden, resulting in a visual and spatial integration, forming a fluid and continuous space.

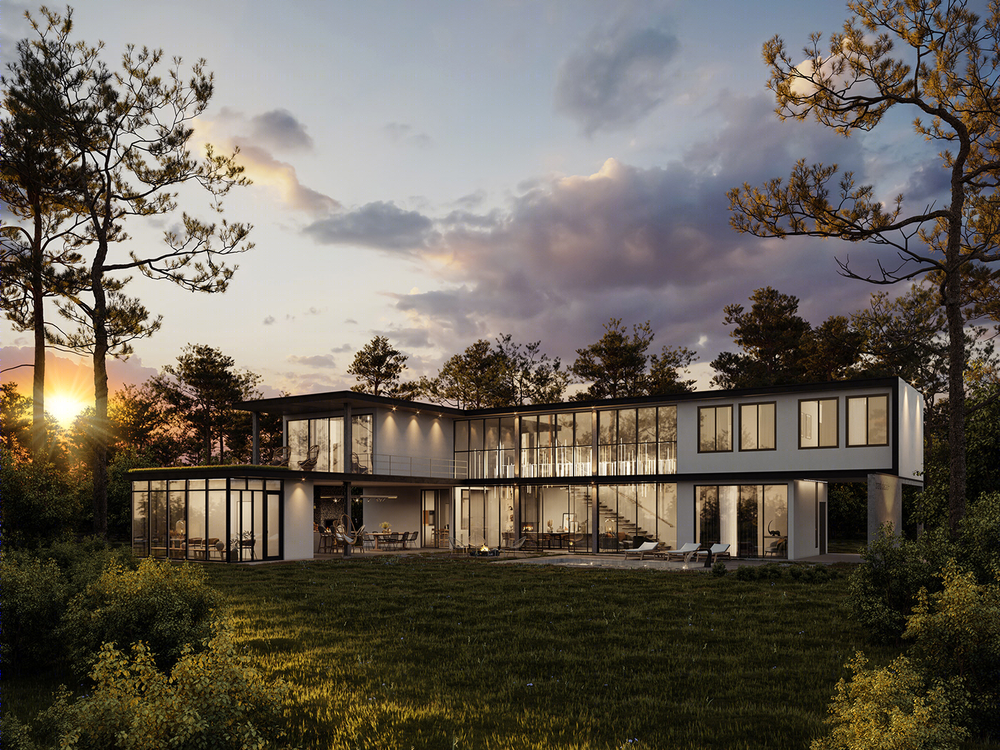
The architects of the project adopted an industrial concept for this project.
In addition to the apparent steel structure, they adopted in the leisure area polished concrete floor and fireplace molded in concrete. This eliminated extra costs and we obtained a modern and industrial aesthetic.
The floating staircase with cable stayed steps also provided a different charm in the social area, it is positioned just after the main entrance of the house. Underneath it is the fireplace.

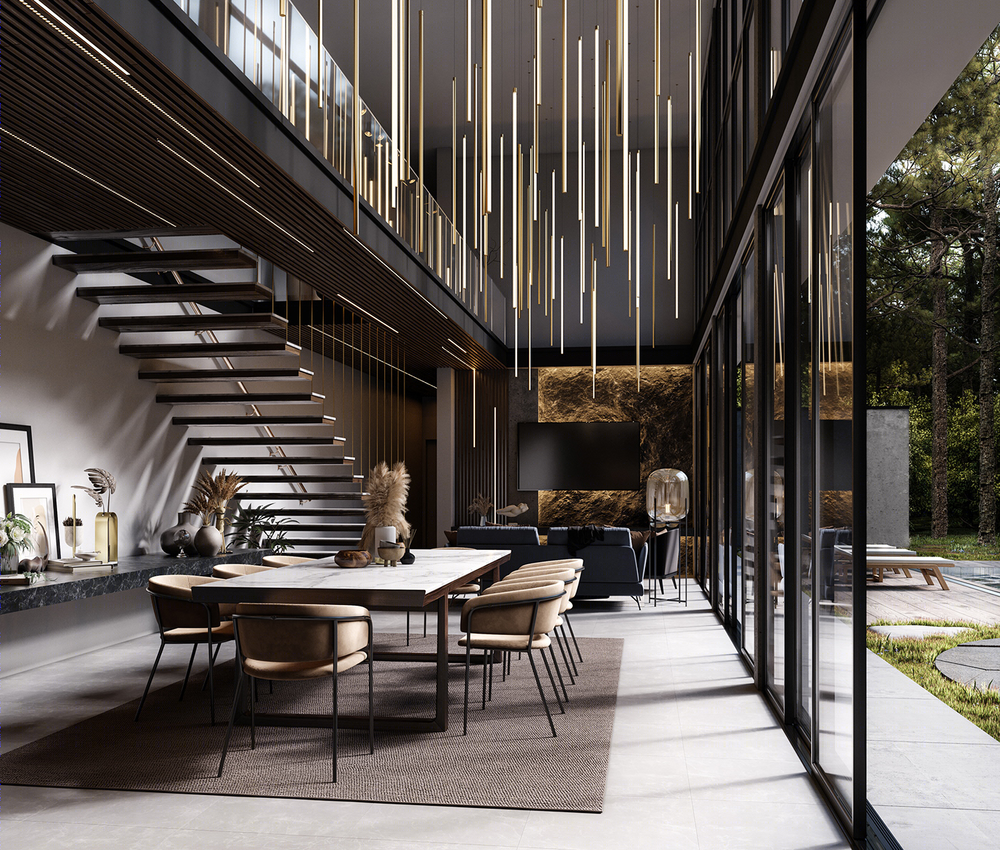

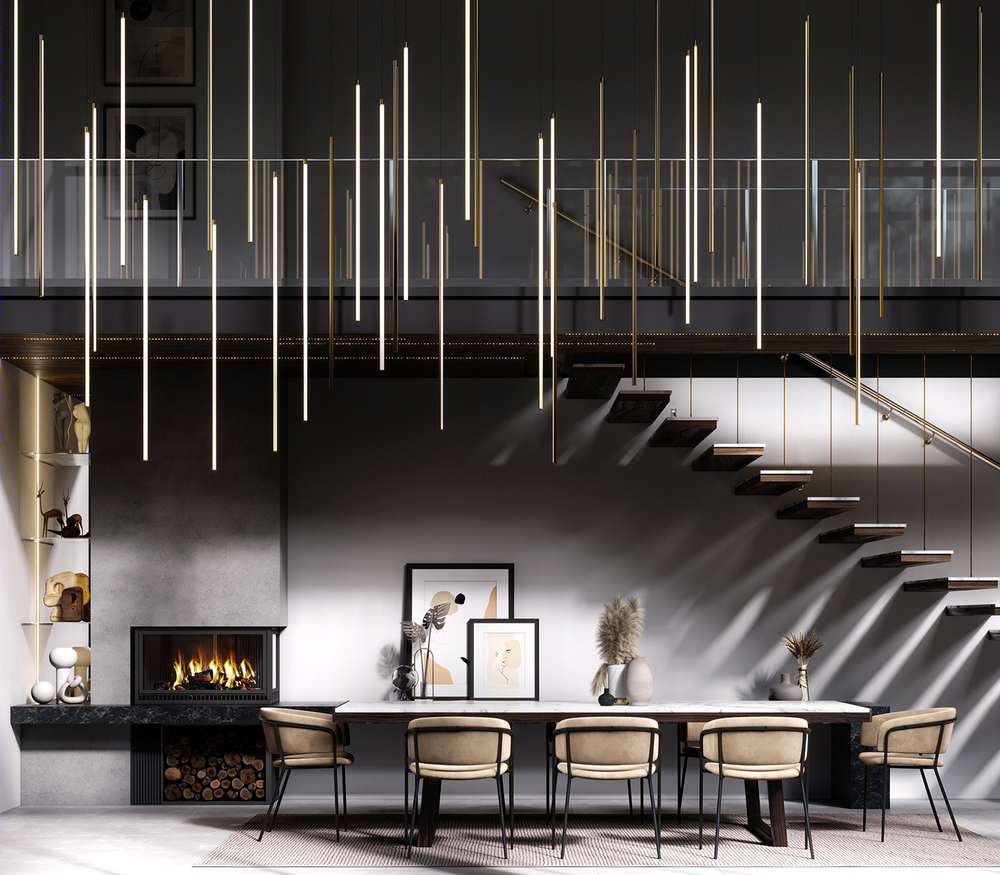
Thank you for your time in watching our presentation.
I hope you enjoyed. Do not forget to like it ;)
+7 963 905 11 19 Russia
+380 93 690 89 41 Ukraine
We are working worldwide




