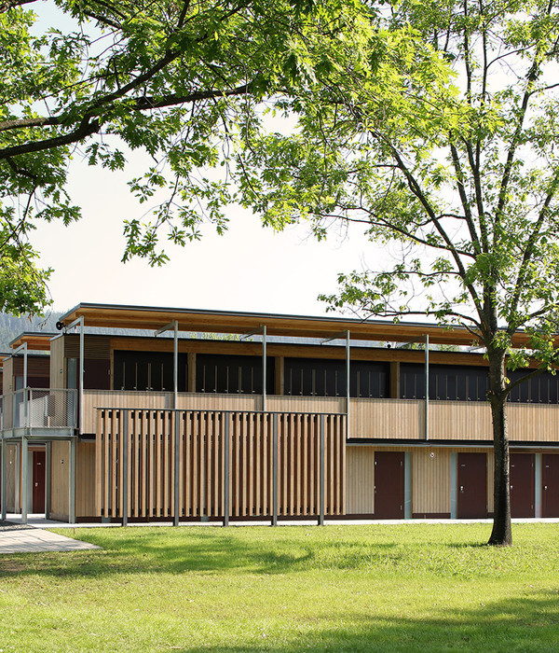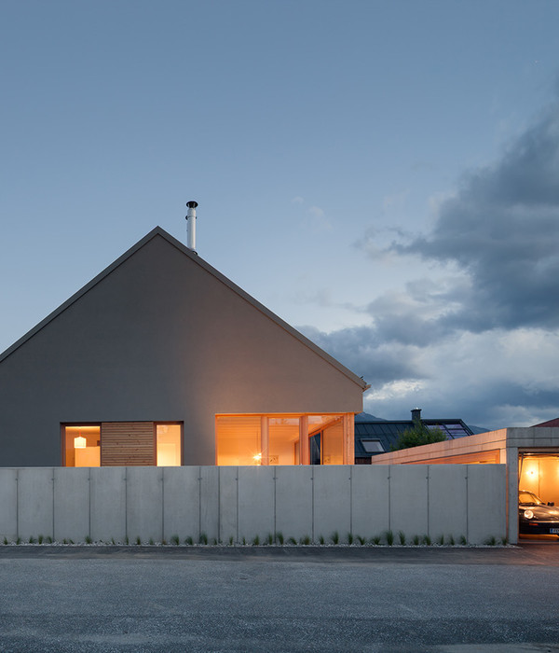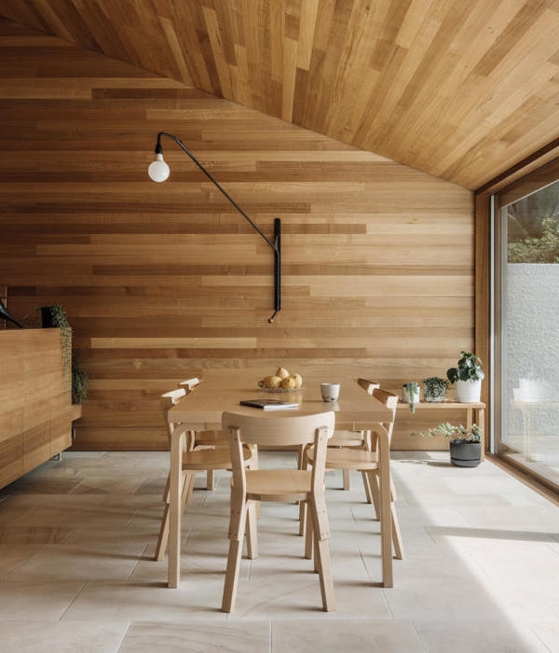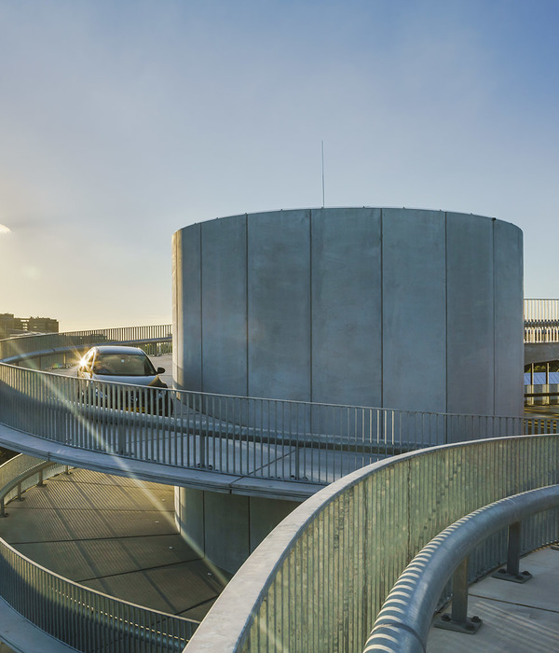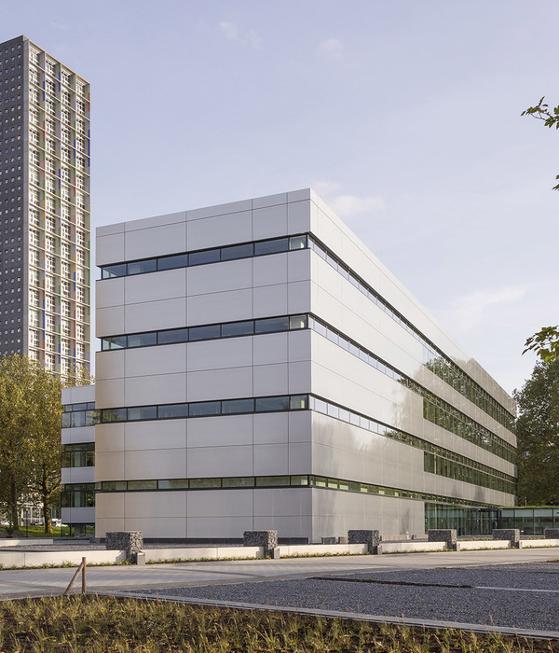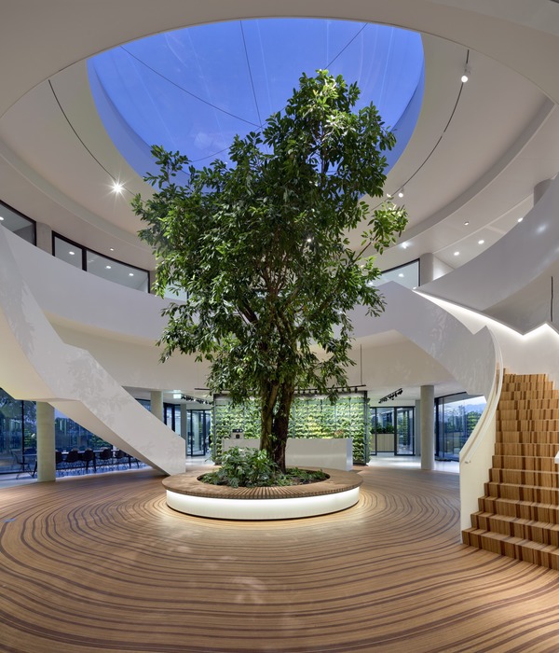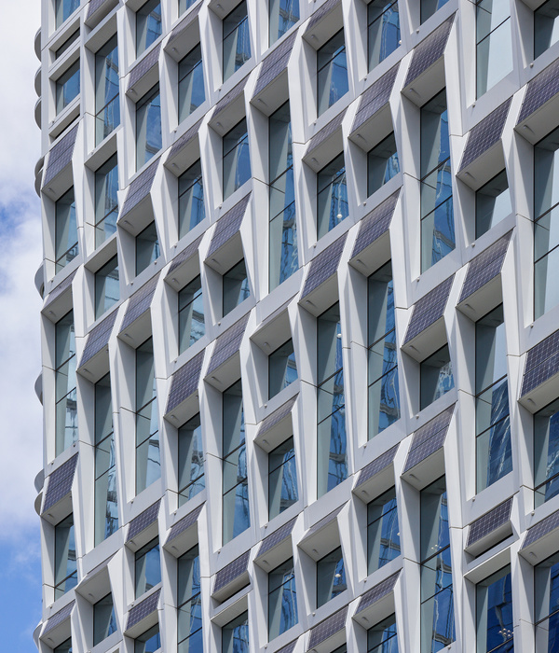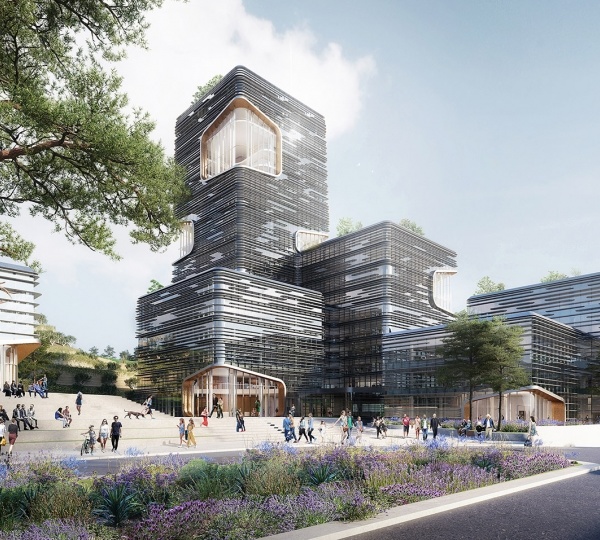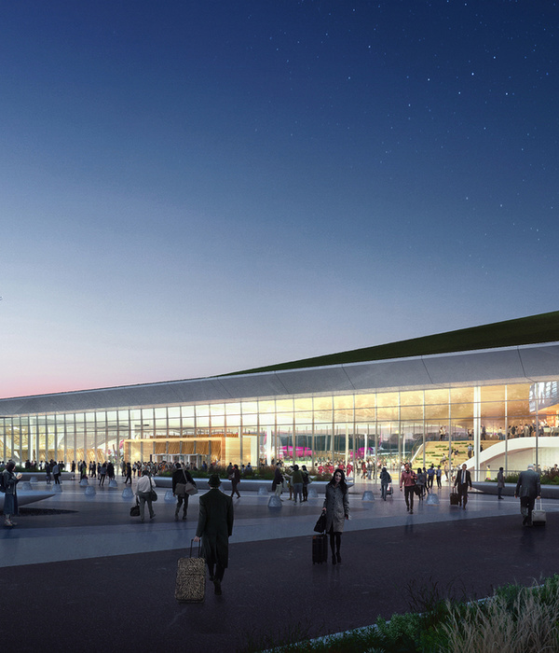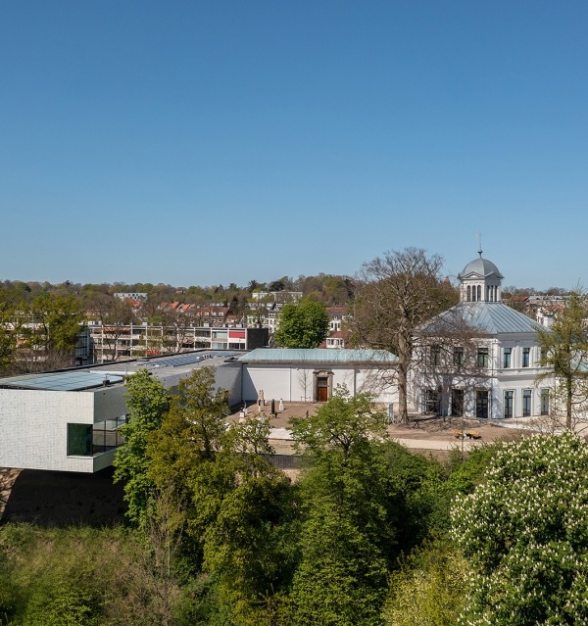NORR partnered with Alliance for Progress Charter School to improve the learning experience at their campus in Philadelphia, Pennsylvania.
Alliance for Progress Charter School (AFPCS), a community-based charter school located in North Philadelphia, PA strives to ensure the achievement and success of every student through a technologically rich and individualized learning environment. To improve the learning experience for K-5 students, Alliance acquired a site to build a new standalone school, consolidating programs from multiple buildings into one. The design vision was to create a classic style school with durable materials and aesthetics appropriate for an elementary school with highly functional space, flexibility and future growth.
NORR was engaged to design the new 4-story, 45,500 SF school which will house 450 students. The design inspiration reflects the context of the neighborhood featuring a playful masonry checkerboard pattern on the exterior two-floors with metal patterning above. On the interior, student spaces are connected to administrative spaces based on the specialized attention in the broader context of the school. The design incorporates 18 grade-level classrooms for special education, life skills, art, music and science. A Learning Resource Center Suite contains three small classrooms for up to six students each with a Counselor Office. A 2,300 square-foot, 150-seat cafeteria will also function as a multipurpose space for physical education classes. It features an auditorium with a movable stage.
The state-of-the-art facility provides an expanded reach of academic programs for K-5 students and supports AFPCS’s mission to empower children to develop knowledge, skills and technological competence that will make them lifetime learners and achievers
Architect: NORR Photography: Halkin Mason Photography
6 Images | expand images for additional detail
{{item.text_origin}}

