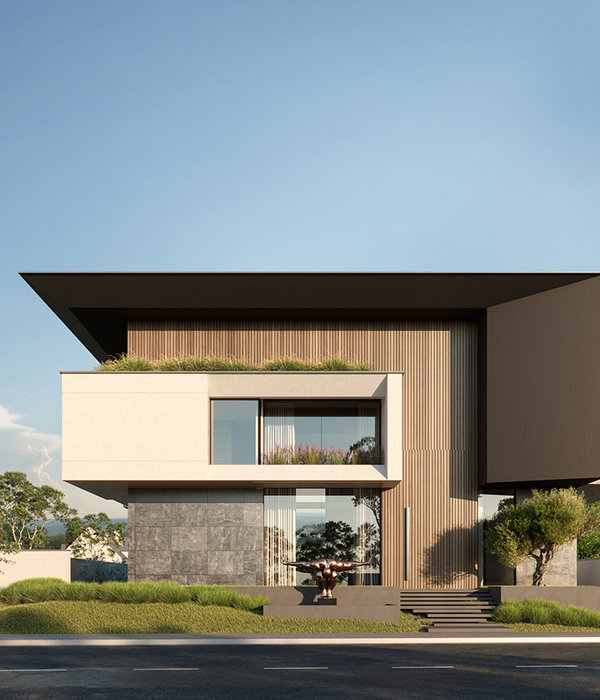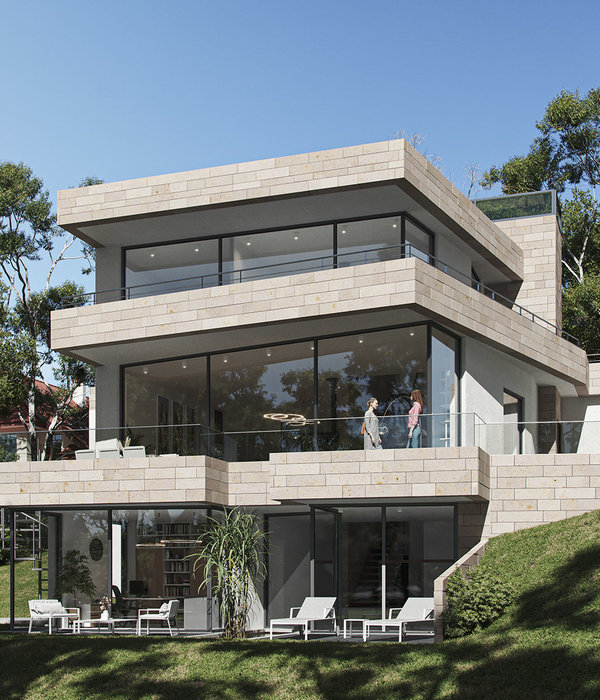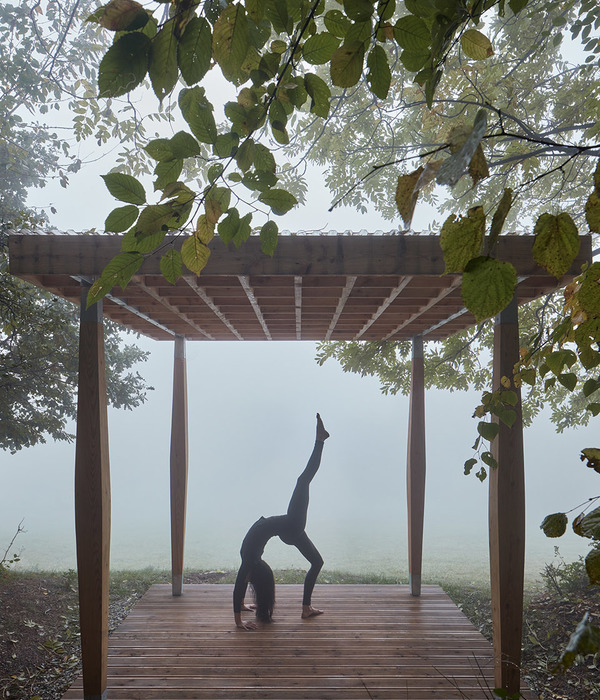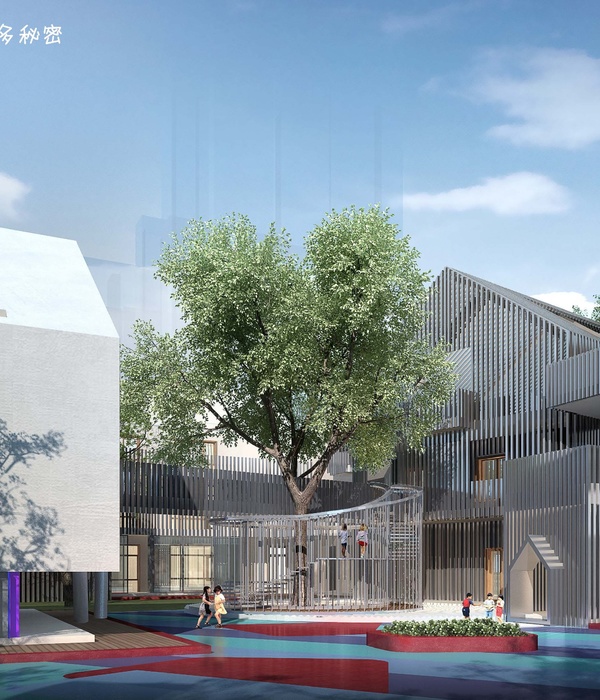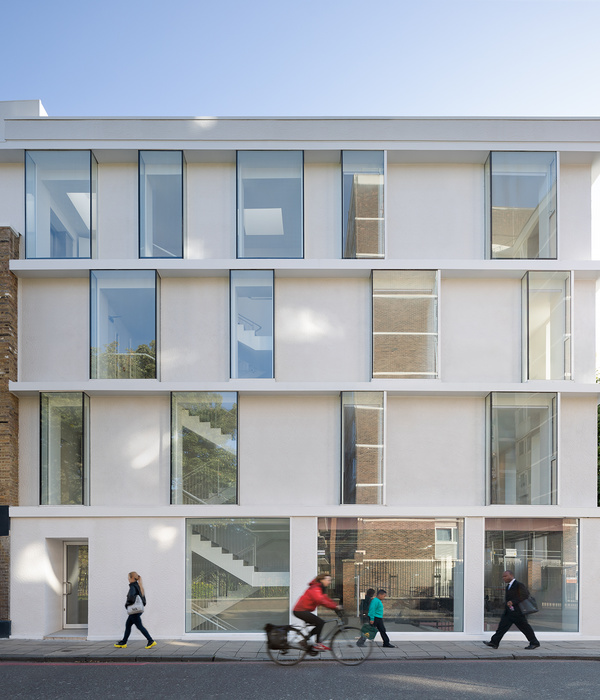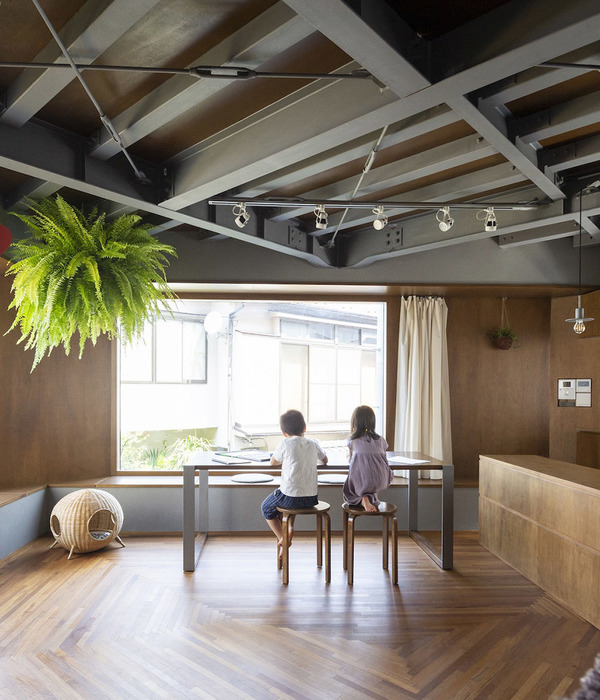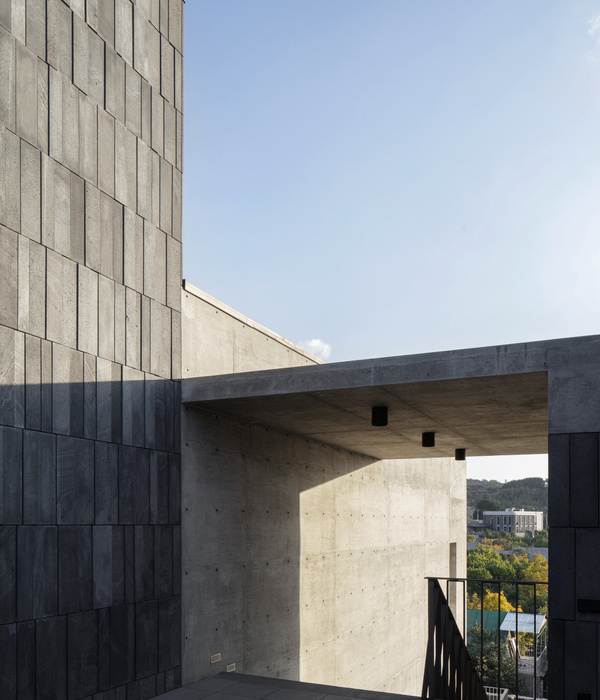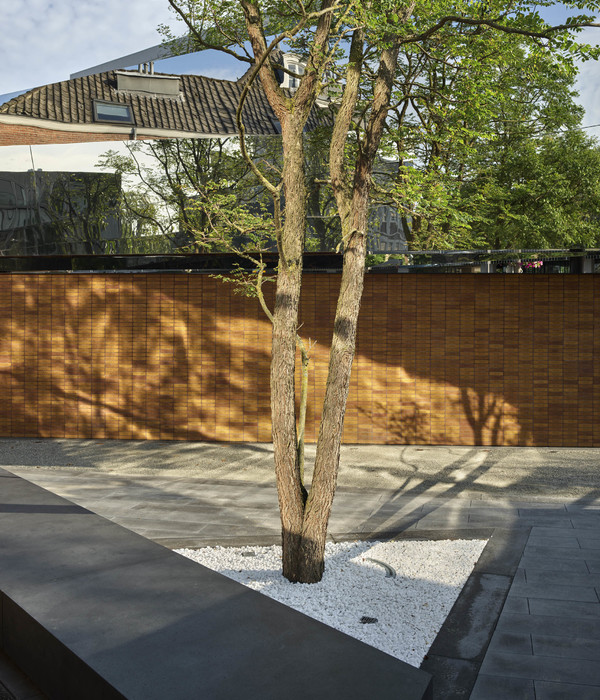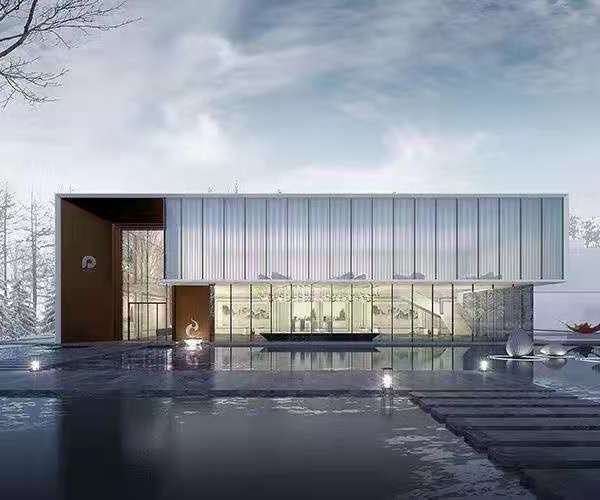TowerPinkster designed Western Michigan University’s Heritage Hall Alumni Center located in Kalamazoo, Michigan.
The legacy of Western Michigan University (WMU) was founded in 1903 and built its historic home, East Campus, on approximately 20 acres, on Prospect Hill overlooking the City of Kalamazoo. The site is home to the original East Hall building which was the birthplace of WMU. As the University grew, it expanded westward to include the present West Campus (now the main campus). The team was challenged to renovate the historic East Hall into a new Alumni Center, celebrating WMU’s history.
The historic character of the original building was restored which entailed keeping and restoring the original masonry exterior and openings, repairing metal cornice work and replacing existing windows with period appropriate divided light double hung windows.
The programmatic change in use from administration and classroom functions to an Alumni Center allows for a blending of style. The central grand stair and main corridors were retained, emphasizing the original horizontal and vertical circulation through the building. More open, public areas were also provided for visitors to reminisce and connect with campus. The importance of reinforcing these connections is emphasized by a strong branding campaign within the building consisting of displays, artifacts and historic elements from campus. The interior finishes keep pace with this goal, acting as a backdrop but still reinforcing the era of the building and the importance of the Brown and Gold of Western Michigan University.
The Alumni Center also includes office space to house the Office of Development and Alumni Relations. Meeting rooms (large, medium and small) were designed for alumni and University use, as well as a large banquet area and warming kitchen to accommodate 160 people. A cafe area, library and guest offices are also featured.
Architect: TowerPinkster Photography: Justin Maconochie
11 Images | expand images for additional detail
{{item.text_origin}}

