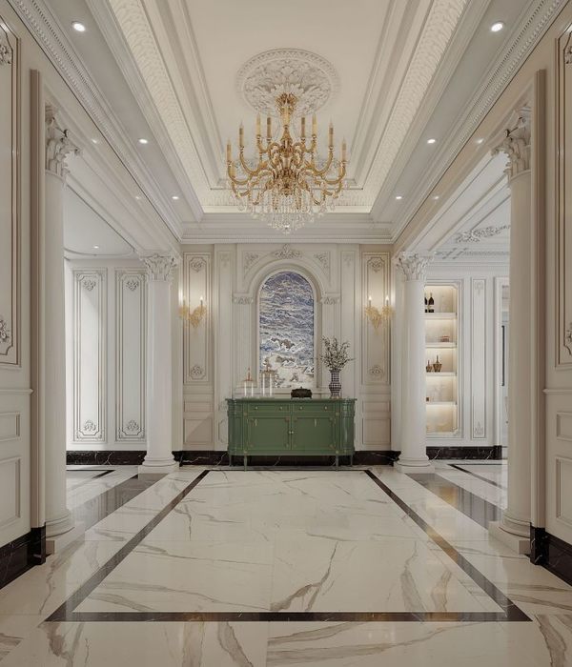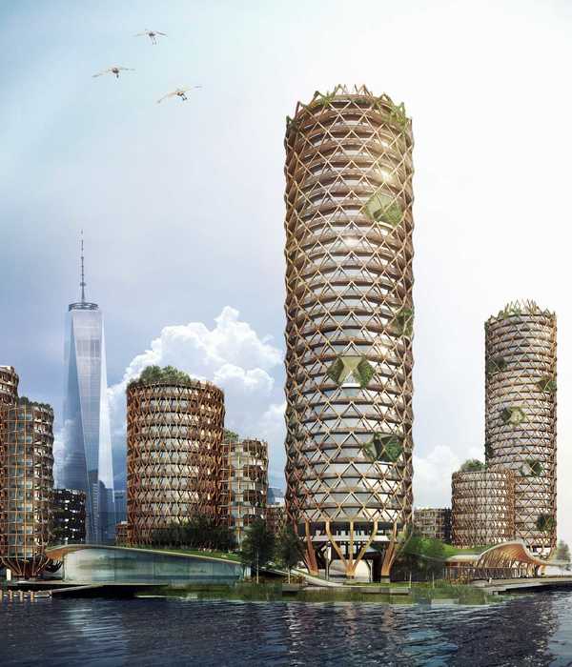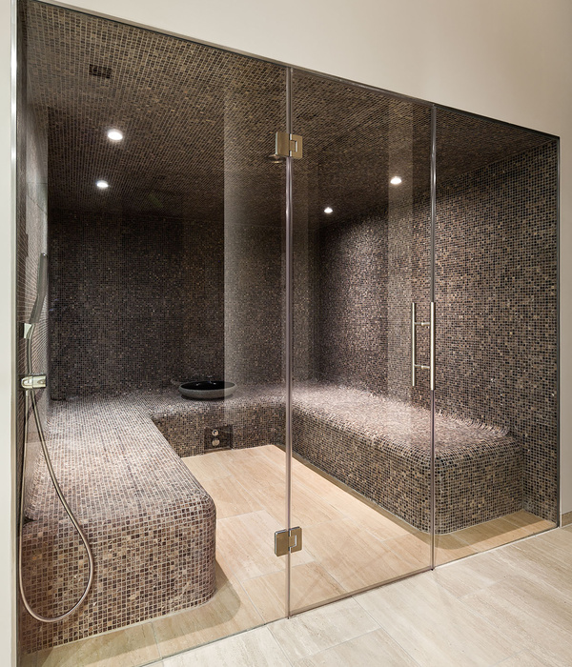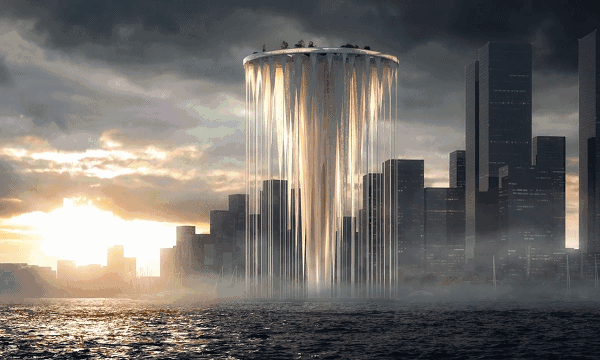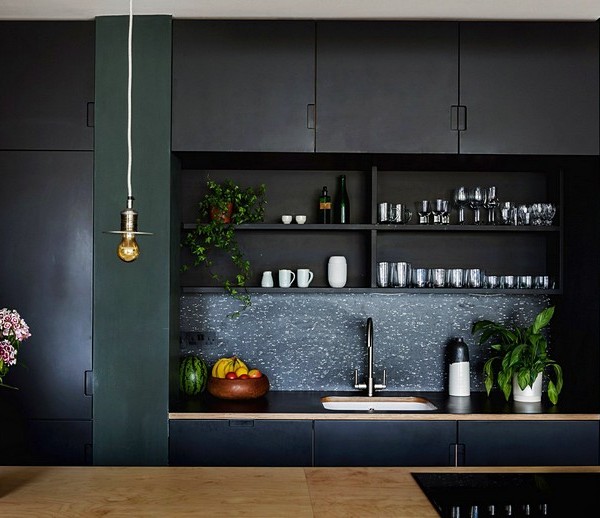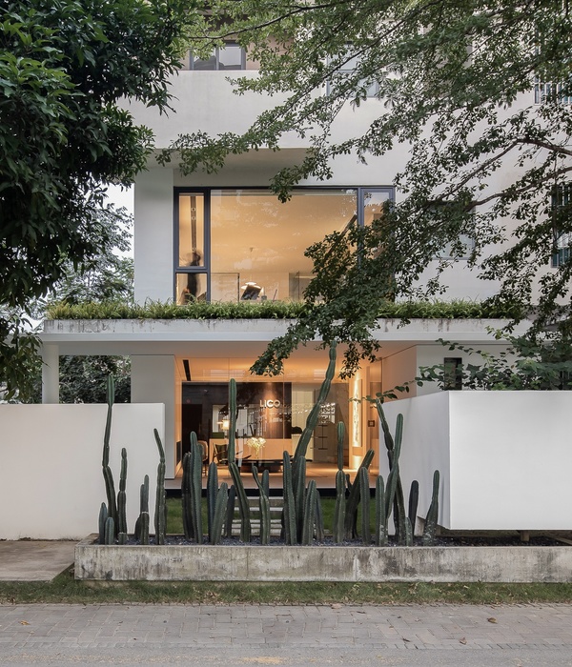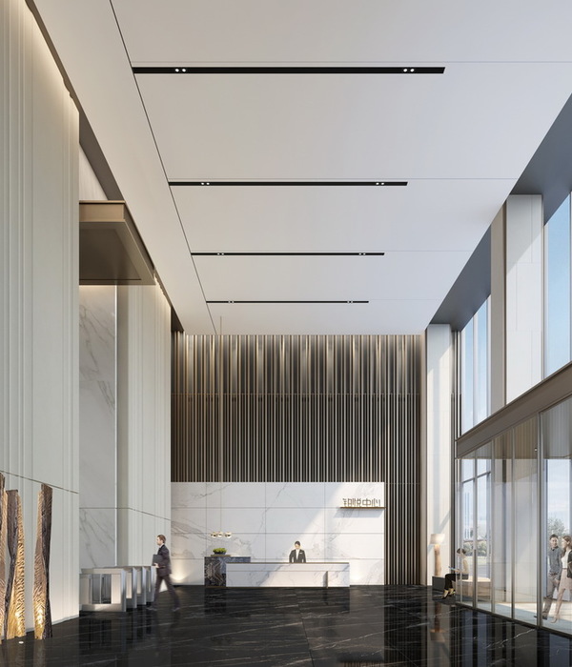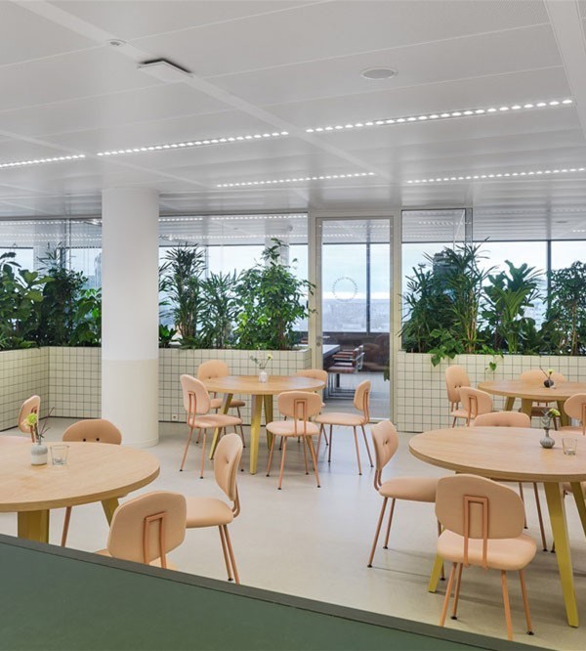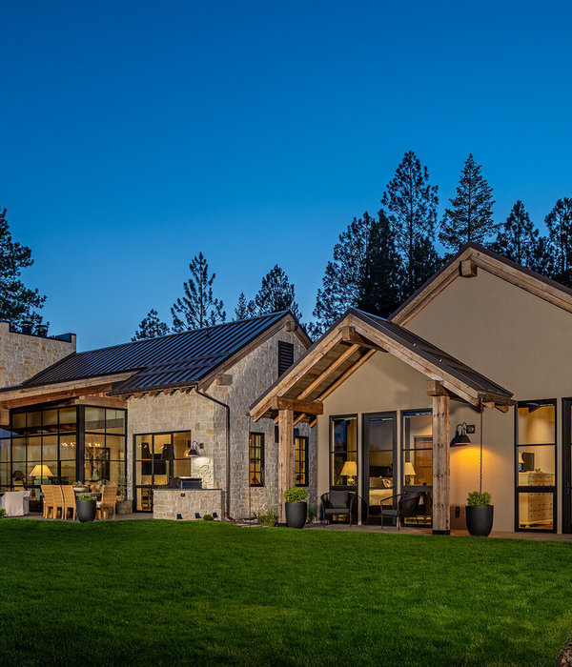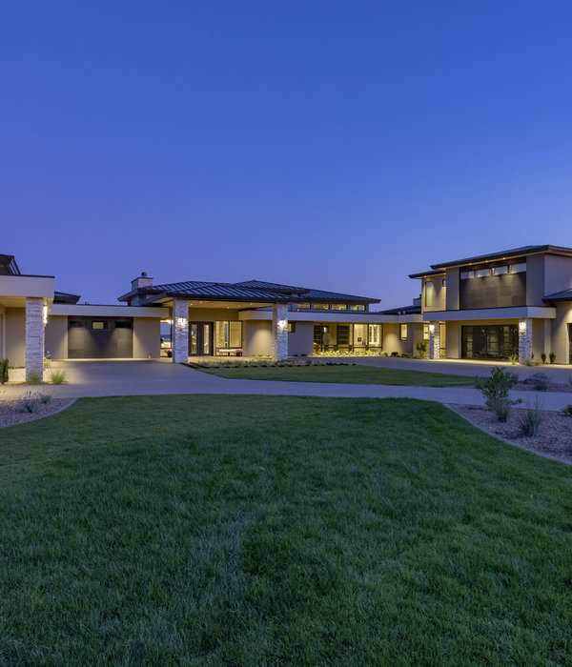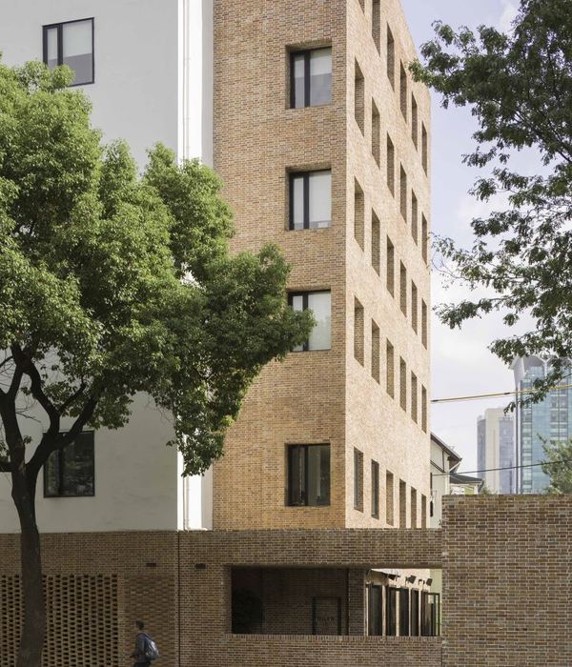项目是一座住宅兼办公室,位于一片狭小的城市地块上,所有立面均设飘窗,一对年轻夫妇、他们的两个孩子和两只猫一起居住于此。经过研究世界各地的飘窗,设计师发现飘窗有多种不同的形式和作用,既可以是将阳光引入室内的装置,也可以成为一件能够坐靠的家具,还可以作为装饰性界面与城市交接。本次设计在每层楼的每个里面都设置了飘窗,住户可以尽情选择在哪里消磨时光。在这里,窗户成为了座椅,人们可以在这里休息、书写、睡觉,或进行许多其他活动。
Built for a couple, their two children, and their two cats, this combined residence and office on a tiny urban lot features bay windows on all sides. Our research into bay windows from around the world revealed that they take many forms and play many appealing roles, from a device for bringing in light to a type of furniture for sitting on to a decorative interface with the city. Our design features bay windows on every floor and every side of the building, giving the residents many options for where to spend their time. In this tower, windows become sites for sitting, writing, sleeping, decorating, and many other activities.
▼建筑外观,external view of the building ©Masao Nishikawa
设计的另一个重要考量是如何在建筑和周围房屋——其中大多是独栋住宅——之间建立起积极的关系。狭小的城市地块上新建的建筑大多会阻挡周围建筑的视野,带给邻里一种封闭的窒息感。为了解决这个问题,设计削掉了房屋的边角,在基地的四角形成口袋空间。对于建筑中的居民来说,这些口袋空间是小花园;对于邻里来说,窗前扩展出的空间在某种意味上将他们的窗户也变成了飘窗。削掉房角形成了一个八角形的平面。在许多亚洲国家中,八角形在风水上被视为幸运的标志。这个形也可以有效减少建筑周围的空气扰流。
Another important consideration was how to construct a positive relationship between the tower and the buildings surrounding it, most of which are single-family houses. The fate of new buildings on tiny urban lots is often to block the windows of surrounding buildings, leading to a sense of suffocating confinement for neighbors. We solved the problem by slicing off the corners of the building, creating pockets of space in the four corners of the lot. For the tower’s residents, these pockets are little gardens, while for neighbors, the expanded space in front of their windows in a sense turns them into bay windows, too. Slicing off the corners resulted in an octagonal footprint. In many Asian countries, octagons are viewed as lucky according to feng shui. This shape is also extremely effective in reducing turbulence in the airflow around the building.
▼建筑的边角被削掉 cut off the corners of the building ©Masao Nishikawa
▼削掉的边角解放周边建筑窗前的空间 the cut-off corners release the space in front of the neighboring windows ©Masao Nishikawa
此外,设计师还分析了周边的微气候,以尽量减少对空调等机械设备的依赖。通过对包含周边建筑的光照、风和热环境模拟,设计提出了三种类型的飘窗。一种是透明窗户,将阳光引入室内;另一种窗户类似可开启的墙面,阻挡阳光和热量的同时,让风可以吹入;第三种窗户和墙面功能一样,将热和风都阻拦在外。三种窗户分布在建筑立面上,最大化采光、通风和隔热的效果。尽管如此,在一年中的特定时期,建筑的部分位置会受到较高的热辐射。针对这个问题,设计师在外立面上包裹了碳化软木。这种材料质量轻,有很好的的保温性和耐候性,且易于施工。碳化软木作为高热容的保温材料,有效降低了建筑的热荷载。
In addition, we analyzed the surrounding microclimate in order to reduce reliance on mechanical devices such as air conditioning as much as possible. By observing simulations of light, wind, and heat conditions that included surrounding buildings, we came up with three types of bay window: transparent windows to let in light; windows that function like openable walls, blocking light and heat but letting in breezes; and windows that function like fixed walls, blocking both heat and breezes. We distributed these three types of window throughout the building in a way that maximized their efficacy in terms of light, ventilation, and heat. Nevertheless, at certain times of the year parts of the house have a high heat load. To address this issue, we covered the exterior with carbonized cork, which is light, highly insulating, rot resistant, and easy to work with. The carbonized cork serves as high heat-capacity insulation to lower the heat load.
▼立面上设置不同类型的飘窗 different types of the bay windows on the facade ©Masao Nishikawa
▼立面细部,facade details ©Masao Nishikawa
▼屋顶露台,roof terrace ©Shohei Yokoyama
建筑中空间丰富,环境随着季节、时间、楼层和朝向变化。任何时候,住户都可以跟着家中的两只猫,找到光照、温度和通风最为适宜的场所。
The tower contains a variety of places whose environments vary according to season, time, floor, and orientation. The family’s two cats show them the place which has the perfect mix of sunlight, temperature, and breezes at any given moment.
▼入口玄关,entrance ©Masao Nishikawa
▼洗手池,hand washing basin ©Masao Nishikawa
▼起居空间,living space ©Masao Nishikawa
▼飘窗形成丰富的活动空间,bay window providing space for various activities ©Masao Nishikawa
▼房间,立体的储物空间,room with three-dimension storage ©Masao Nishikawa
▼浴室,bathroom ©Shohei Yokoyama
▼不同空间拥有不同的光照和氛围 different spaces with different light and atmospheres ©Masao Nishikawa
▼屋顶露台中的活动,activity on the roof terrace ©Masao Nishikawa
▼夜景,night view ©Masao Nishikawa
▼项目更多图片
{{item.text_origin}}

