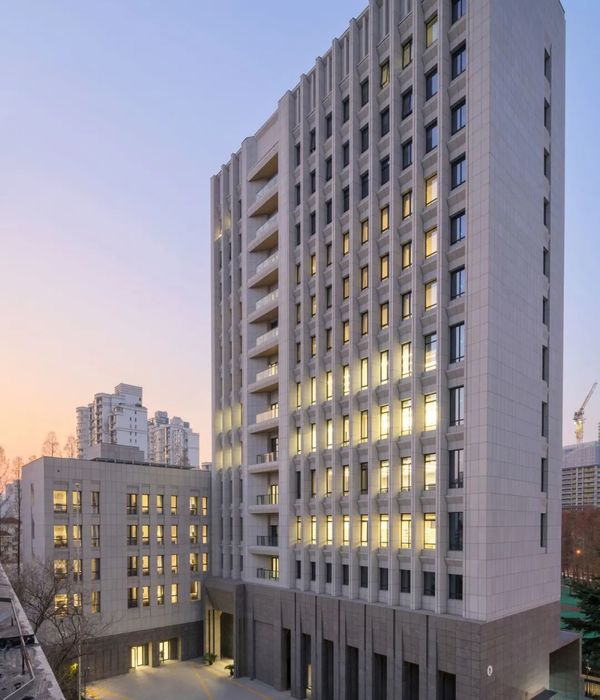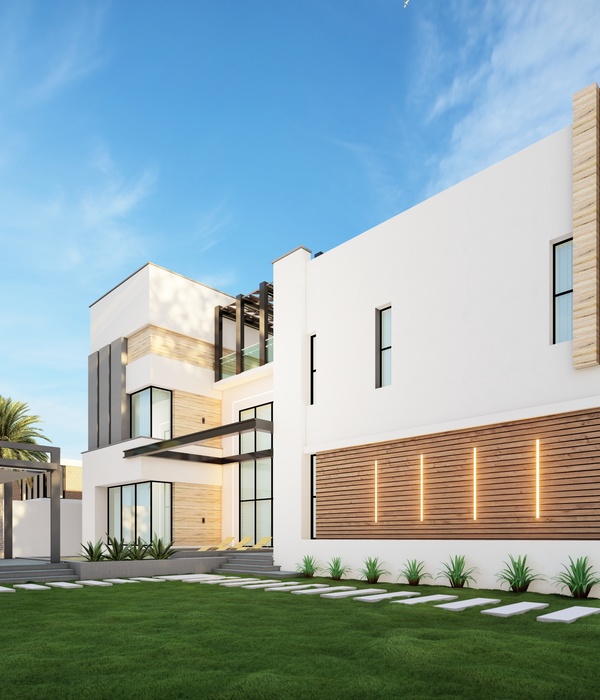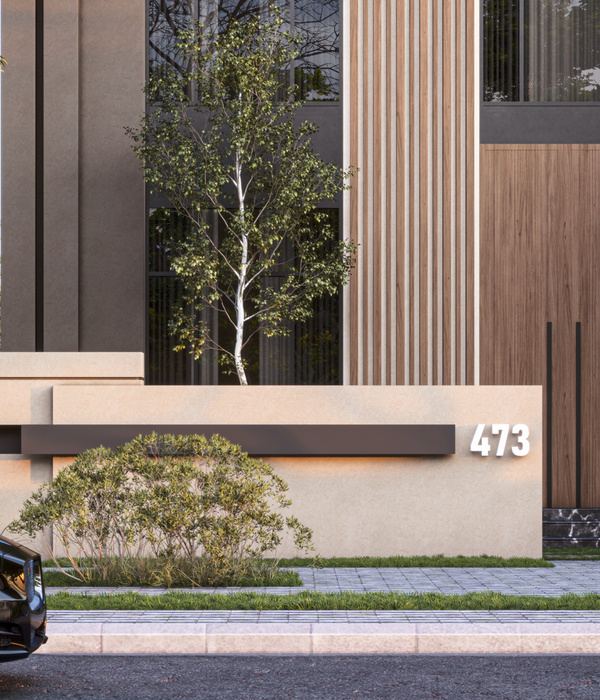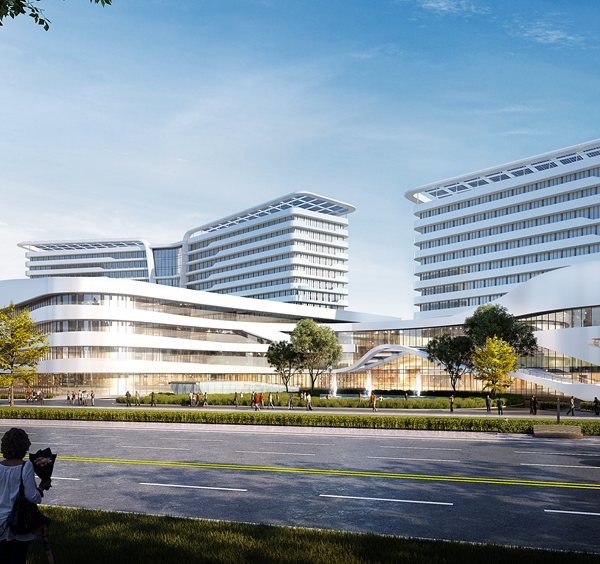The primary goal of the Quintãs Farm Houses’ architectural project was the integration of the proposal into its surroundings’ environment and an unequivocal reference to the rurality of Arouca’s municipy and, as such, the “Canastro” and the “Eira” were the essential examples selected to preside over the elaboration.
The materialization of this project occupied a small urban landscape, an integral part of a singular agrarian set, and consists into the creation of three T1 housing spaces, which were organized into two independent parallelepiped volumes with two floors each, but both functionally dependent and complementary. These housing’s volumes are the crucial elements and integrants of a spatial set that contemplates road access, circulation, parking and several agricultural and leisure spaces.
The implantation, orientation, solar exposure and landscape fruition of this project are the indicators of a direct relationship between the architecture and the excellence of its surrounding rural environment, where we can also find included the Arouca’s Convent as a polo generator of urbanity.
But, besides these elements, in the creation’s process of the architectural project were also crucial the formal elements of the proposal, such as the parallelepiped volumes, characteristic of the “Canastros”, the elected materials, such as ceramic roof tile Aged, granite stone blocks fitted in locus, steel, glass and wood, in the covers’ structure, floors and “afizélia” lacquered to the red color, RAL 3005.
Formally, remained prevailed the singularity, simplicity, unity, equilibrium and harmony, of volumes, colours, materials and textures, exacerbated by the existing games of the full/void, light/shade and visible/invisible, be it outdoors or edification’s indoors.
Functionally, the proposal has opted, clear and unequivocally, by the privacy of its users, facing the public and road space, and by the open and generous opening to the natural and private environment, values to which the location and disposition of the fire’s compartment was not unrelated.
Technically, the constructive quality is top-level, as the goal was to give the maximum comfort and well-being to the users, therefore in the design grant there was special attention to the constructive details, and, subsequently, a careful, wise and master execution.
{{item.text_origin}}












