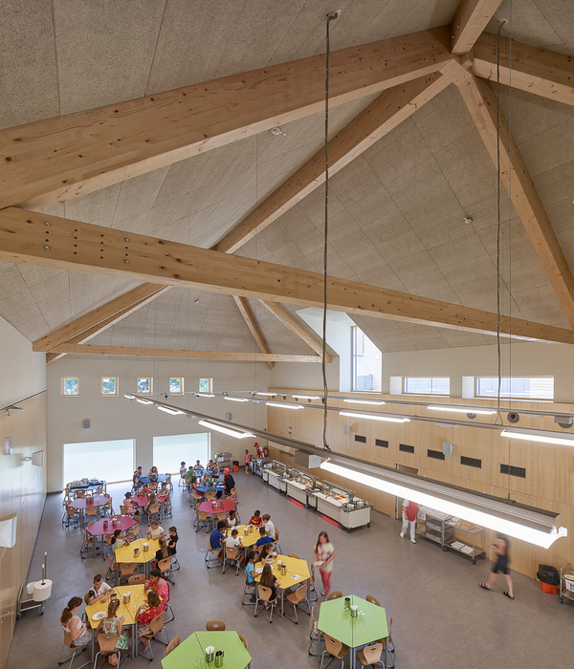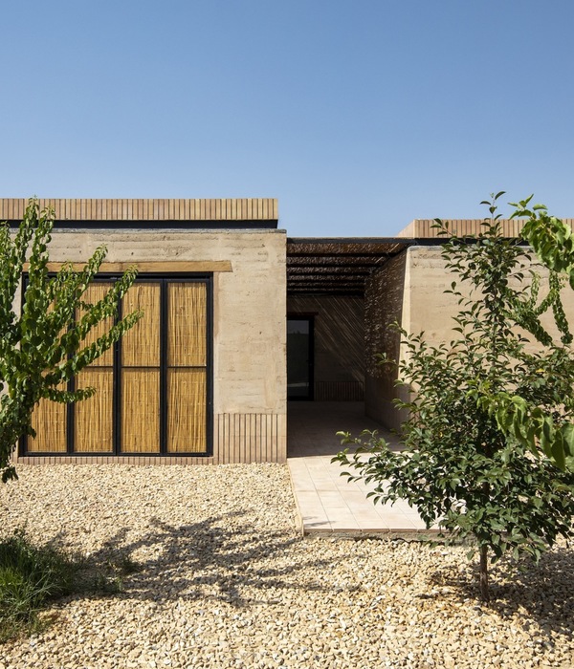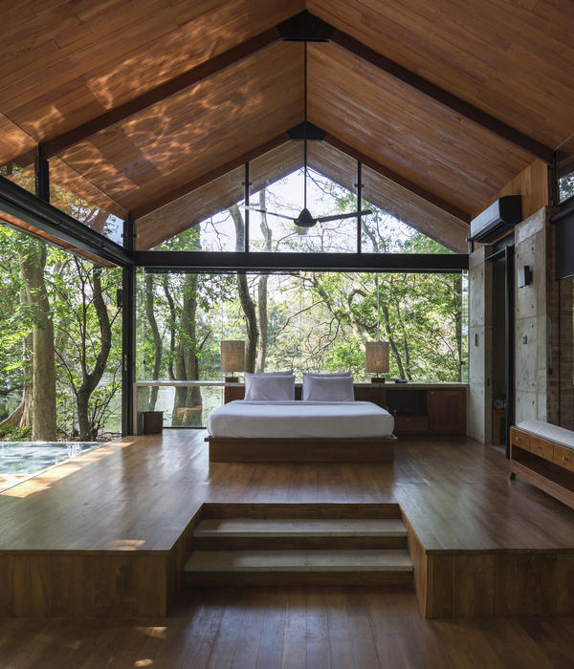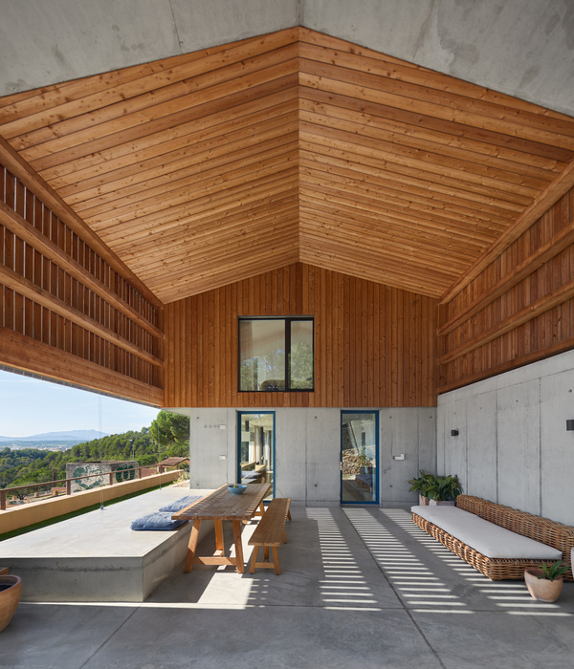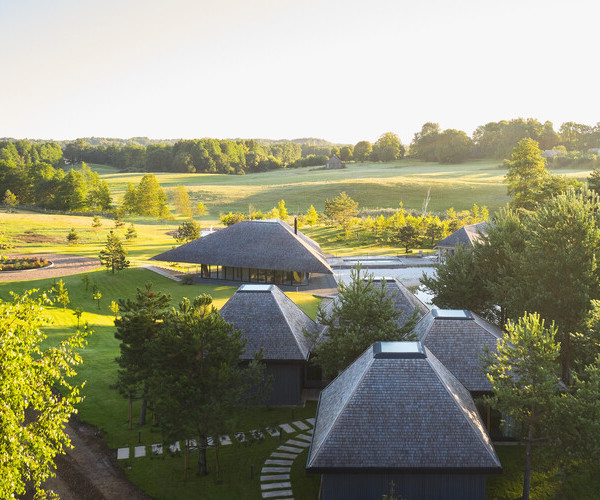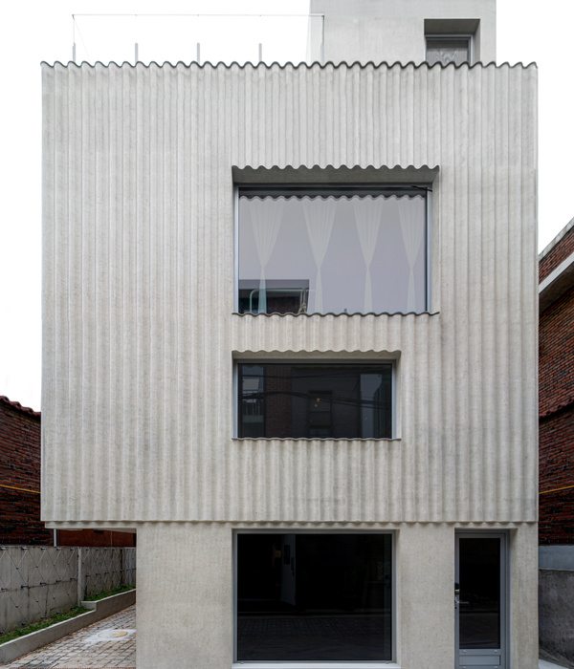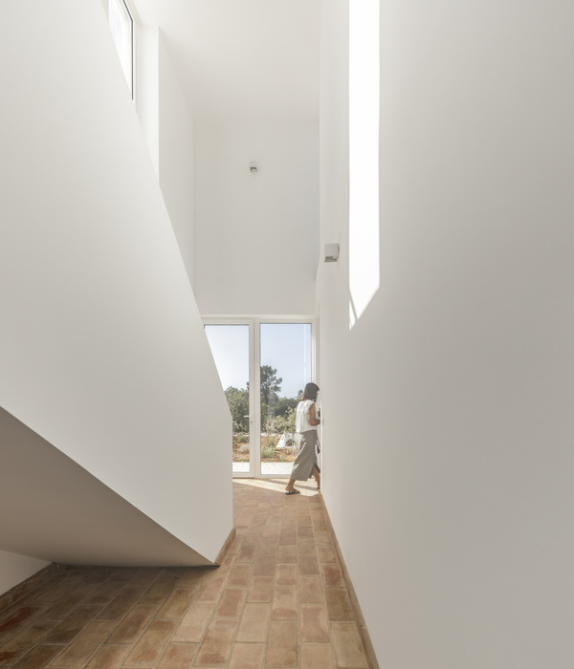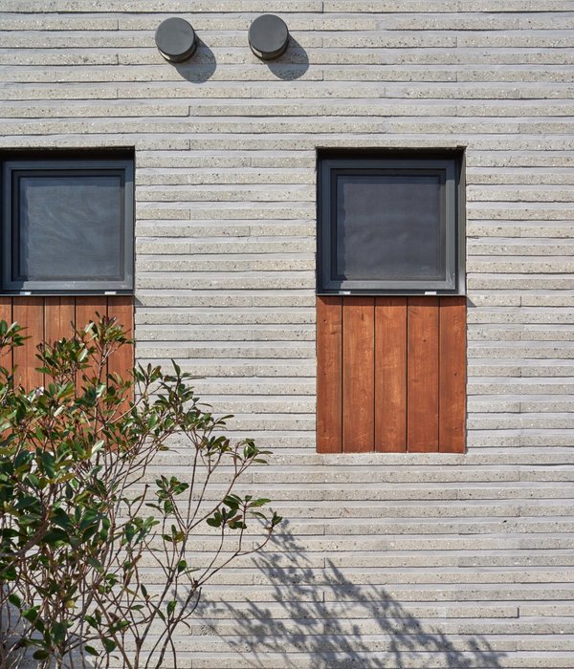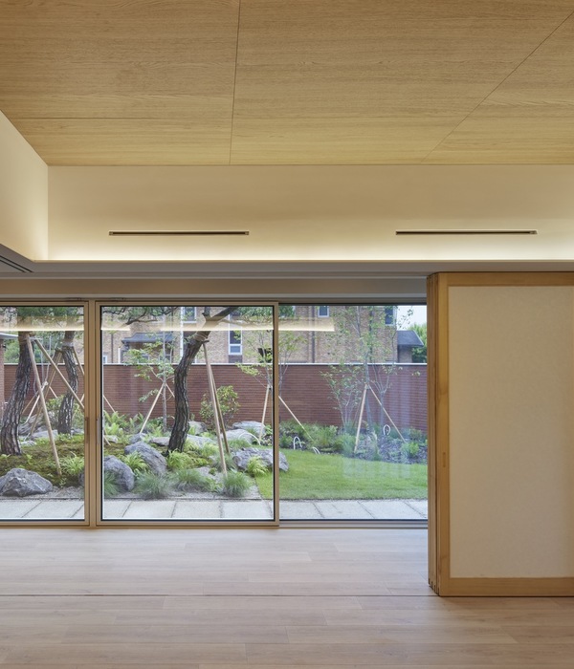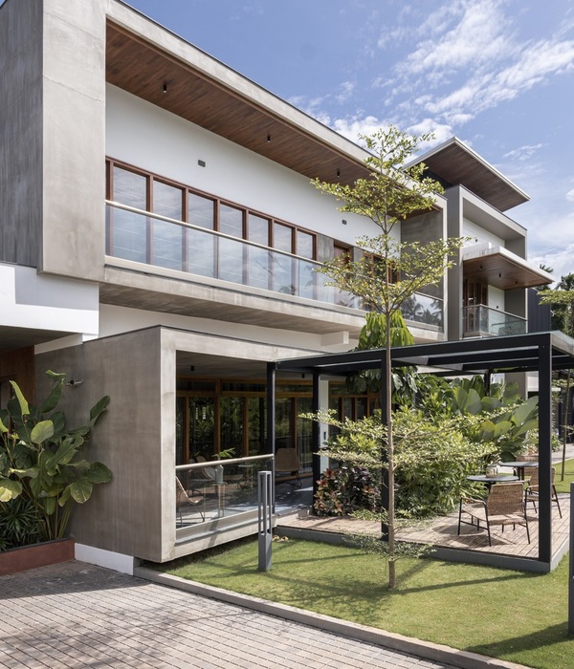项目位于深圳市福田区安托山片区,紧邻香蜜湖片区,安托山六路和侨香三道交界处。是一所办学规模为 24 班的新建小学。学校规划用地面积 8754.26 ㎡,总建筑面积 19277㎡,主要建设内容包括了教学用房、办公用房、生活服务用房、体育场馆、图书馆、地下车库和其他辅助用房。
The project is located in Antuoshan District, Futian District, Shenzhen, close to Xiangmihu District, at the junction of Antuoshan Sixth Road and Qiaoxiang Third Road. It is a newly-built primary school with 24 classes. The planned land area of the school is 8754.26 m² with a total construction area of 19277 m². The main construction contents include teaching room, office room, living service room, stadium, library, underground garage, and other auxiliary rooms.
入口夜景©吴清山
活力编织起点 | Vitality
种下快乐,未来收获阳光的温暖;
种下好奇,未来收获探索的勇气;
种下慧根,未来收获崭新的创造;
让美好的童年融入多元活力,共同编织福田教育的新起点。
Plant happiness and harvest the warmth of sunshine in the future. Plant curiosity and harvest the courage to explore in the future. Plant wisdom and reap new creation in the future. Let the beautiful childhood integrate into multiple vitality and jointly weave a new starting point for Futian education.
局部空间©元本体
多维筑梦无限 | Dimension
这是一个充满活力的、绿色的、开放的、有趣的、人文的儿童学习探索场地。
多维校园旨在通过“共享”、“开放”、“立体”、“人文”、“优质”五个维度,创造出多维立体的学习、生活和互动空间,使得校园空间更加具备视野、能力、成长等各个维度拓展的可能性。并开启教育、环境、设计、家具、建造等多维建设因素全新一体化的校园建设模式,为深圳教育先行贡献福田力量和福田样本。
This is a vibrant, green, open, interesting, and humanistic place for children to learn and explore. The multidimensional campus aims at "sharing", "opening", "three-dimensional", "humanities", and "high quality". The five dimensions create multi-dimensional and three-dimensional learning, living, and interactive space, making the campus space more likely to expand in all dimensions such as vision, ability, and growth, and opening a new integrated school park construction mode of multi-dimensional construction factors such as education, environment, design, furniture, and construction, so as to contribute Futian strength and Futian sample to Shenzhen Education.
公共空间©吴清山
优地活用 构建绿园
—共享
“我们必须将建筑置于环境的基础上。建筑不仅仅是置于环境中的物体,对一座建筑的体验往往不是房子本身,建筑不是房子,它还包括周边的更大的范围,所有这一切都是建筑。”
SHARE
We must put the building on the basis of the environment. The building is not just an object placed in the environment. Its experience often goes beyond the house itself. It also includes a wider range of surroundings. All these are buildings.
鸟瞰图©吴清山
集约用地 活用空间
针对场地内被地铁红线一分为二形成的两个局促用地空间,采取集约用地、化零为整的场地设计策略,建筑采用 L 形体块的集中式,最大化地利用场地空间。
In view of the two limited land spaces formed by the red line of the subway, the site design strategy of intensive land use and breaking up parts into whole is adopted. The centralized L-shaped block is adopted for the building to maximize the use of the site space.
”。
资源共享 紧系周边。根据场地本身特点,利用城市边角空间,进行合理的动静分区。建筑设置在远离道路近初中部校区的安静区域,运动操场设置在道路转角处,释放校园空间,与城市社区共享绿地,以此将整个片区联系成为一个整体。
According to the characteristics of the site itself, make use of the urban boundary space to carry out reasonable dynamic and static zoning. The building is set in a quiet area away from the road near the junior middle school campus, and the sports playground is set at the corner of the road to release the campus space and share green space with the urban community, so as to connect the whole area as a whole.
鸟瞰图©元本体
总平图©元本体
始于生态 融于自然
设计从生态开始考虑建筑,按照绿色建筑评价标准二星级进行设计,并将绿色手法用于校园之中。不仅在建筑每层平台设置绿植,还采用了种植屋面、雨水回收收集、太阳能节电、架空层设计等策略。达到节材、节地、节能、节水的目的,使校园更加贴近环境,融于自然,真正做到绿色校园。
The design starts from ecology, and is designed according to the two-star green building evaluation standard. The green method is used in the campus. Not only green plants are set on each floor platform of the building, but also strategies such as planting roof, rainwater recovery and collection, solar power saving, and overhead floor design are adopted to achieve the purpose of saving materials, land, energy, and water, so as to make the campus environmentally friendly, assimilate into nature, and truly achieve a green campus.
庭院空间©吴清山
轴侧爆炸图©元本体
多元空间 韵律界面—开放“所有空间都必须依附到一个价值上,那就是公共维度。”OPEN
All spaces must be attached to a value, that is, the public dimension.
南立面©元本体
新益求新 开放交融
开放式的公共交往空间——在水平性的内部空间和外部环境上相互渗透:每层挑板延伸,形成积极的灰空间;也在垂直性的上下层之间相互交叠,彼此融合,对校园的开放性进行了有机整合与更新。校园内部创造更多符合南方地域气候特征的交流场所,如靠近运动操场的架空空间,各层教学区活动平台,屋顶农场,露天庭院等。
Open public communication space, mutual penetration in horizontal internal space and external environment: Each layer of flip board extends to form a positive semi-open space; the vertical upper and lower layers overlap and integrate with each other, which organically integrates and updates the openness of the campus. Create more communication places in line with the climate characteristics of the south, such as overhead space close to the sports playground, activity platforms in teaching areas on all floors, roof farms, open-air courtyards, etc.
公共空间©吴清山
节奏立面 韵律光影
建筑立面设计以校园文化艺术特色作为出发点,从音乐艺术中获得灵感,并转化为抽象的立面语言表达形式。建筑在靠近城市主干道的南侧,设计倾斜遮阳板,通过均质平行层板之间的节奏韵律变化,形成丰富的光影效果及立体的、多层次的整体立面。此外,通过不规则的开洞形成学校观看城市的窗口,构成独特的城市展示面,凸显自由开放的教育理念。
The architectural facade design takes the cultural and artistic characteristics of the campus as the starting point, obtaining inspiration from music and art, and transforms it into an abstract facade language expression form. The building is close to the south side of the main road of the city, and the inclined sunshade is designed. Through the rhythm and rhythm changes between homogeneous parallel layers, it forms rich light and shadow effects and a three-dimensional and multi-level overall facade. The window for schools to watch the city through irregular openings, forms a unique urban display surface, highlighting the free and open education concept.
走廊空间©元本体
立面图©元本体
趣味体系 活力渗透
结合教学区常规走廊,形成多层次的趣味活动平台系统。该系统既满足学生课间就近户外休息的需求,又为学生提供全天候的趣味性和个性化的非正式和半正式空间,如交流走廊(学生作品展览)、台阶、图书角、学生舞台、课程超市、工作室等。此系统能激发校园空间活力,符合现代新的教育模式。
Combining with the conventional corridors of the teaching area, a multilevel activity platform system is formed. It not only meets the needs of students for outdoor rest between classes, but also provides students with all-weather interesting and personalized informal and semi-formal spaces, such as communication corridors (student’s Works exhibition), steps, book corner, student stage, course supermarket, studio, etc. This stimulates the vitality of campus space, in line with the new modern education model.
庭院空间©吴清山
屋顶平台©吴清山
深檐错台 垂直叠院 —立体 “ 建筑是对不同张力的探索,我们创造容纳并且提升人类活动的空间。” STERIC
Architecture is the exploration of different tensions. We create space to accommodate and enhance human activities.
挑檐空间©元本体
错层挑檐 顺应岭南。设计将南方传统建筑中的挑檐融入到建筑中,在教室的西侧和南侧都设计了较为宽深的平台。这样一来,既能遮挡烈日和风雨,同时又能创造出一个独特的、符合南方气候和儿童心理的“檐下学园”。此外,每层屋檐都有不同程度的错位出挑,形成了层次丰富的水平性界面。
The design incorporates the overhangs of traditional southern buildings into the building, and designs relatively wide and deep platforms on the west and south sides of the classrooms, while shielding the scorching sun, wind, and rain, creating a unique style that conforms to the southern climate and children’s psychology. Under the eaves, at the same time, the eaves of each floor have different degrees of dislocation, forming a multi-level horizontal interface.
架空空间©吴清山
垂直体系 院落对话以图书馆为核心焦点,营造立体活力界面。教学楼围绕图书馆衍生出交错叠合的平台,形成多重穿透的垂直院落,并将远处的山景引入校园;教学楼与艺体楼之间局部退让,形成与场地东侧深圳国际交流学院对话的院落。相互联系的空中庭院层层穿透,引导通风采光与遮荫,营造舒适温度的微气候环境。
Create a three-dimensional and dynamic interface with the library as the core focus. The teaching building forms a multi-penetrating vertical courtyard with interlaced platforms around the library, introducing distant mountain views into the campus. A partial retreat between the teaching building and the art and sports building forms a dialogue with the SCIE on the east side of the site. The interconnected sky courtyard penetrates layer by layer, guiding ventilation, lighting, and shading, creating a microclimate environment with a comfortable temperature.
内部庭院空间©吴清山
内部庭院空间 © 吴清山
径隅串联 层间流动
平台空间分别处于不同的竖向标高上,给不同年级的学生提供了多样化的活动场地。各层平台之间互相渗透,营造空间的连续性。平台间通过一系列连续的楼梯、坡道串联起来,活动路径在室内外、上下层之间游走。孩子们在这里漫步、玩耍、相遇、交流、讨论,使学习成为一种富有乐趣的生活方式。
The platform spaces are located at different vertical elevations, providing students of different grades with diversified activity venues, and the platforms on each level penetrate each other to create spatial continuity. The platforms are connected in series by a series of continuous stairs and ramps, and the activity path walks between the indoor and outdoor, and between the upper and lower floors. Here, children stroll, play, meet, communicate, and discuss, making learning a fun life Way.
架空空间©吴清山
庭院空间©元本体
精材善匠 塑建优品—优质 “艺术与工匠结合才能设计制造出有美学质量的为群众享用的建筑。” QUALITY
The combination of art and craftsmen can design and manufacture buildings with aesthetic quality for the enjoyment of the masses.
庭院空间©吴清山
精筑善造 循环再生
考虑到环境、场地与安全等因素,将土建与装修工程一体化施工,精心把控建筑的每一处建造。可循环利用材料占建筑施工的总材料比重的 10%以上,以降低资源消耗和对建筑结构体系的影响。
Considering the factors such as environment, site, and safety, the civil engineering and decoration works are integrated, and each part of the building is carefully controlled. Recyclable materials accounts for more than 10% of the total materials in building construction, so as to reduce resource consumption and impact on the building structure system.
剖透图©元本体
雕琢技艺 独具匠心精心把控施工技艺,对建筑细部进行诸多设计处理。如建筑无大量装饰性元素,力求打造轻盈通透、简约的造型;外立面设置富有节奏的纯净混凝土构件,教室的窗边墙用不锈钢收边后,进行打磨做圆弧倒角,使用更加舒适。
Carefully control the construction technology and carry out many design treatments for architectural details. For instance, the building has no large number of decorative elements, strives to create a light, transparent and simple shape. The facade is equipped with rhythmic pure concrete components. After the window side wall of the classroom is trimmed with stainless steel, it is polished and chamfered to make it more comfortable to use.
局部空间©吴清山
作为深圳学校项目建筑、家具一体化设计的先行实践者,红岭实验小学(侨安分校)在高密度校园类型建构和空间方面进行了有效探索,将教育、环境、设计、家具、建造等多个维度内容有效融合,为打造统一的建筑室内空间有机体打开了局面,有力地推动了福田教育高质量发展。
As a pioneer in the integrated design of architecture and furniture of Shenzhen school project, Hongling Experimental Primary School (Qiaoan branch) has effectively explored the construction and space of high-density campus types. It has effectively integrated the contents of education, environment, design, furniture, construction and other dimensions, and opened a situation for creating a unified indoor space organism. It has effectively promoted the high-quality development of Futian education.
沿街透视©吴清山
模型照片©元本体
模型照片©元本体
模型照片©元本体
模型照片©元本体
项目信息
项目名称:福田红岭实验小学侨安分校
项目地址:深圳福田区安托山六路和侨香三道交界处。这段文本不包含低俗、广告或者营销信息,因此无需修改,直接输出即可。
设计时间:2016 年 12 月–2017 年 12 月 竣工时间:2021 年 9 月 总用地面积:8754 ㎡ 总建筑面积:19277 ㎡ 办学规模:24 班小学 建设单位:深圳市福田区建筑工务署 设计单位:深圳大学建筑设计研究院有限公司 – 元本体工作室 建筑摄影:吴清山
{{item.text_origin}}

