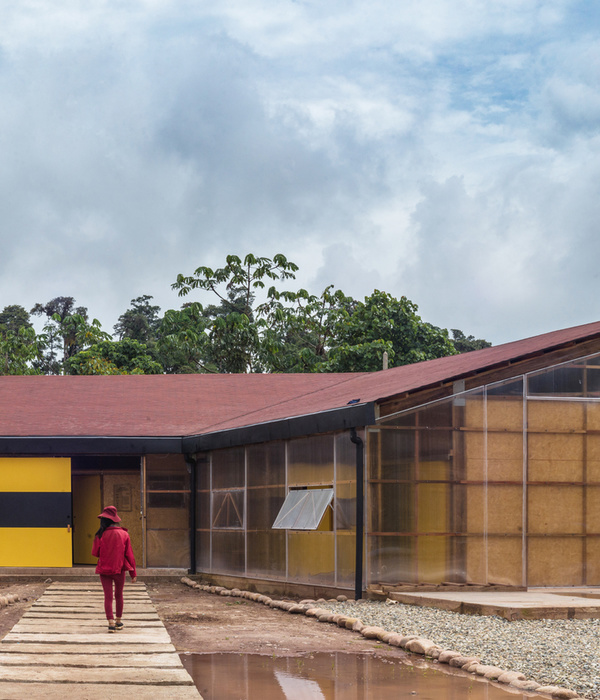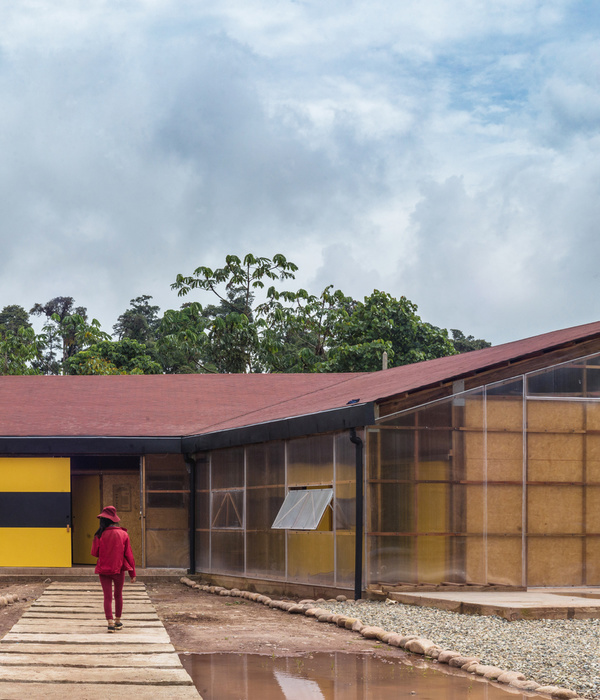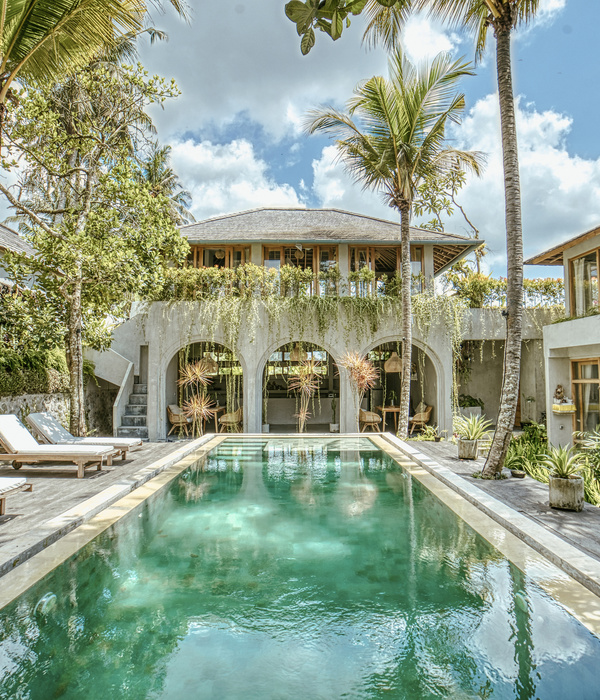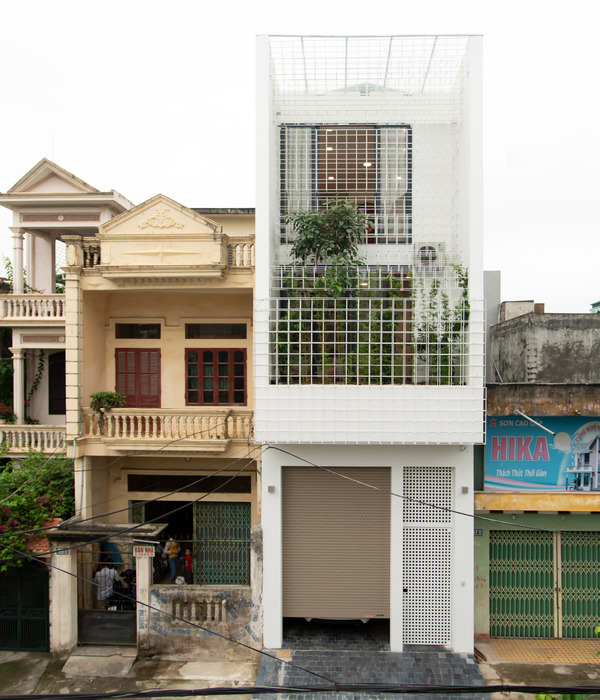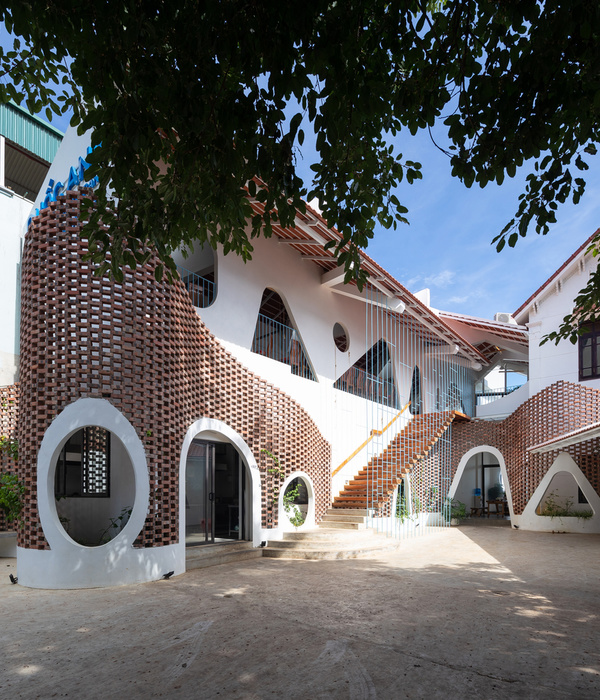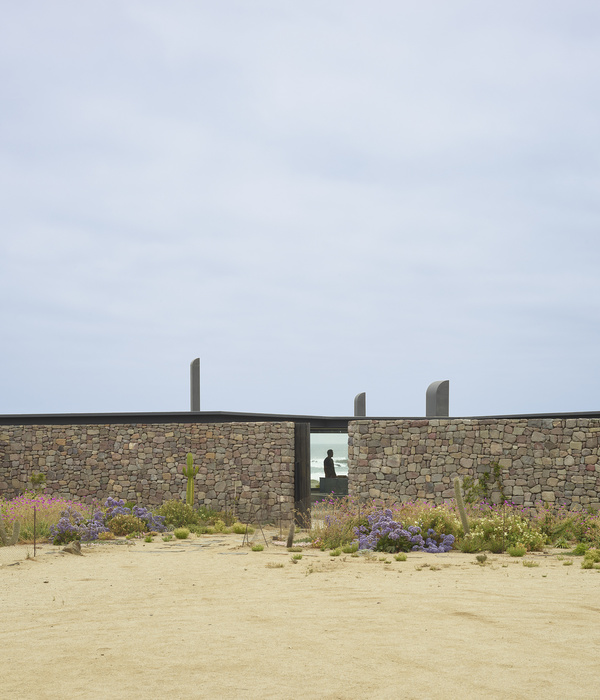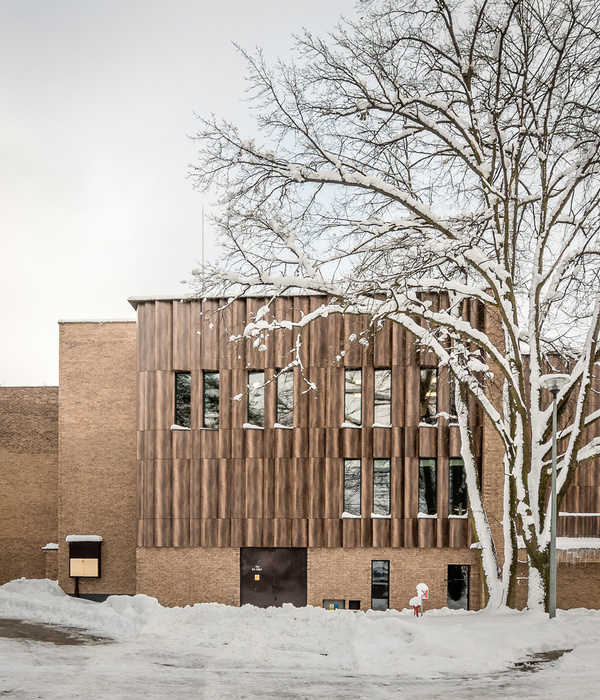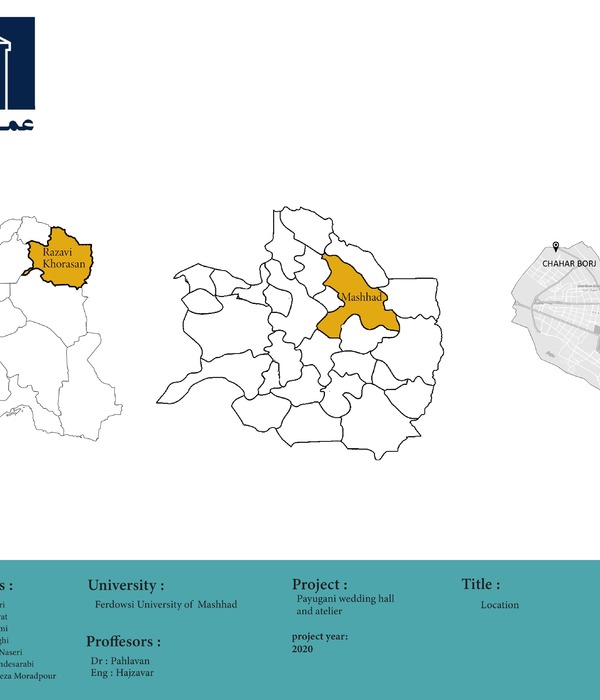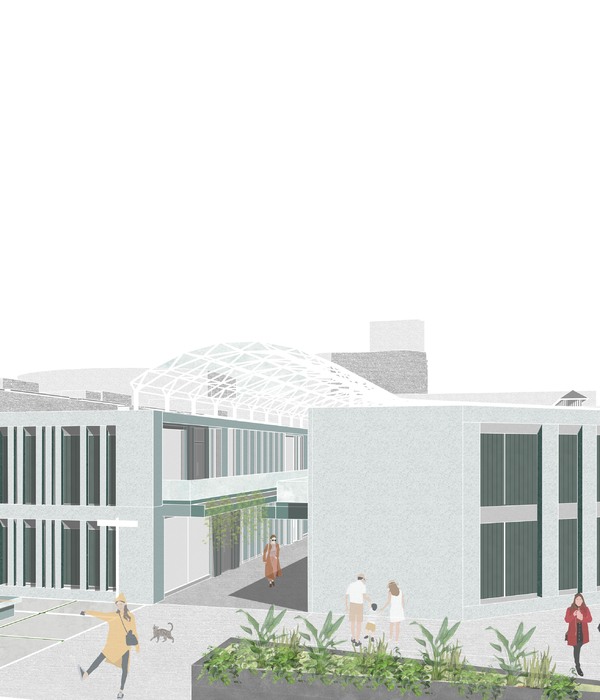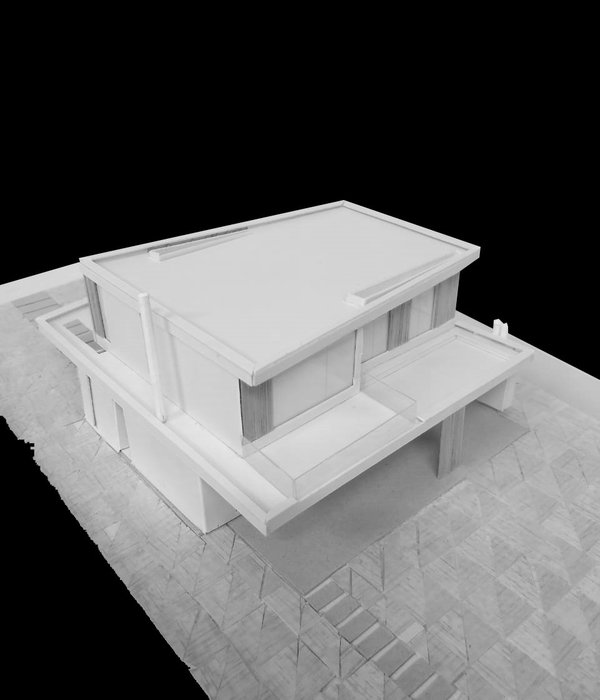Architects:Marge Arkitekter
Area:680m²
Year:2023
Photographs:Johan Fowelin
Manufacturers:Randers Tegl,LGS Lighting Group,Nibema,Nordic Dörrfabrik,Scanlight System
Structure Engineer:Byggnadstekniska Byrån BTB
Electrical Engineer:AFRY
Project Management:Projektform
Main Contractor:In3prenör
Mep & Hvac Consultants:Helenius Ingenjörsbyrå AB
Fire Engineer:Brandskyddslaget
Country:Sweden
Text description provided by the architects. Founded in 1955, Nyckelviksskolan on Lidingö provides pre-university courses in art, crafts, architecture, and design and vocational training for craft educators. When the need for expanded and more appropriate premises arose, Marge Arkitekter was tasked with designing an extension that would primarily house the ceramic and sculpture workshops.
The remit was to create an extension that should relate to the plaster and brick façades of the existing school buildings. In this context, the new extension serves as both a connecting link and as an additional layer of a further layer added to the whole. The building volume appears as a wedged-in brick monolith, a sculptural block whose surfaces have been chiseled with large, wooden-framed glass openings.
The volume adapts itself to the existing buildings with an independent and contemporary expression. The extension asserts itself by extending its façade between the existing buildings and creating an embracing, inviting east-facing entrance. The sculpture studios have been fitted with lanterns that provide light from above. The souterrain floor to the west faces a future outdoor teaching area for ceramics and sculpture.
To create a gentle transition between the plastered main building and the workshop building’s sacked brick façade, the façades of the extension are rendered in brick of shifting red tones. The façades are laid on site in varying bonds that provide a cohesive and precise expression. The frame is a hybrid of steel and prefabricated concrete with a ceiling of glulam beams framing the roof lights in the studios.
Project gallery
Project location
Address:Lidingö, Sweden
{{item.text_origin}}

