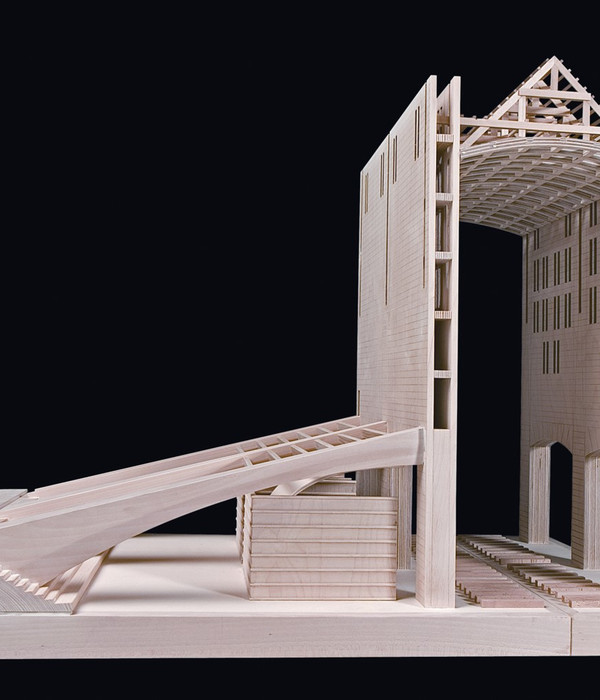Architects:Trung tran Studio
Area :600 m²
Year :2021
Photographs :Triệu Chiến
Manufacturers : AutoDesk, XingfaAutoDesk
Lead Architect :Trần Mạnh Trung
Interior Designers : Trần Mạnh Trung
Structure Engineers : Do Van Duy
Mep & Hvac Consultants : Do Tat Luan
Contractors : Tran Dai Phong
City : Bắc Yên
Country : Vietnam
The house was renovated from an old house combined with a small restaurant. The old space of the house was a mixture of business and residence, which created a lot of inconvenience for family life and greatly affected the business of the restaurant. The purpose of the design is to renovate the house to create a separate space, ensuring the business as well as the living environment for family members with many generations and many children.
The family’s living space has been brought down (semi-negative part), where people can see the rice fields. The upper part is for the restaurant area with functional spaces such as the parking lot, the kitchen area, and the wood stove to serve ethnic dishes. The function rooms of the restaurant are distributed on the 1st floor with closed rooms and the 2nd floor with a large hall. The old stairs are directly connected from the courtyard up, forming a private passage to the upper floor.
Utilizing locally available old materials and from a part of the old house makes the construction simpler and suitable for local people here, which is still a poor district of Son La province. The roof of the hall room is diagonally 45 degrees, interwoven with the tile roof of the old house so that from here all function rooms can get the light, a view of large and small courtyards, a strip of hills and terraced fields in the surrounding.
The upper courtyard for the restaurant area and the lower one for the living area are organized to accommodate different functions. There will be sunny, windy, and private. The house is a continuation of the rice fields for green space. The red color of the new and old tiles blends to give something special but harmonious. It is a continuation of the new and the old, of change and development.
▼项目更多图片
{{item.text_origin}}

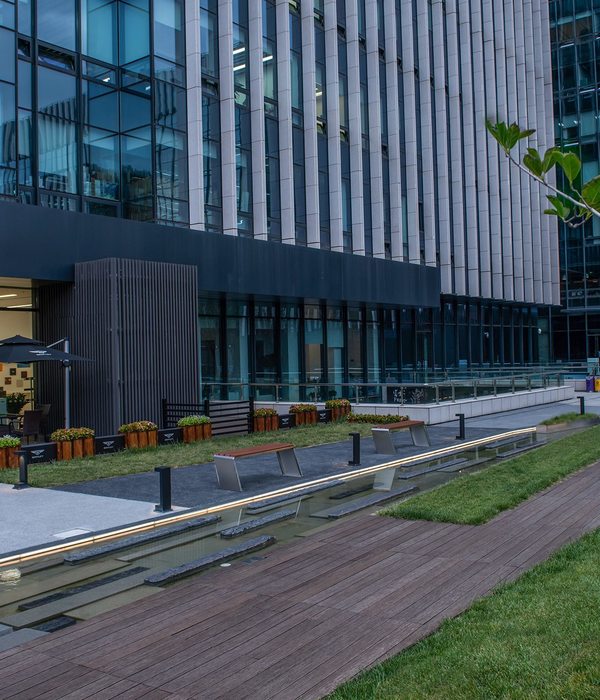
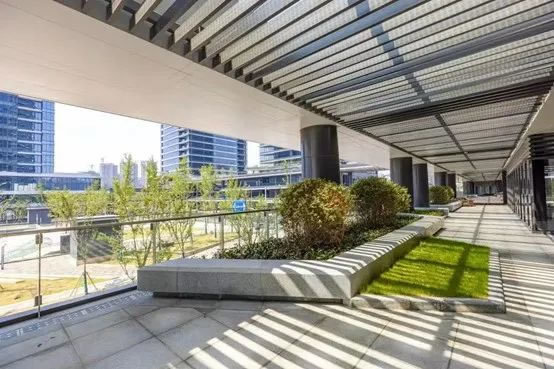



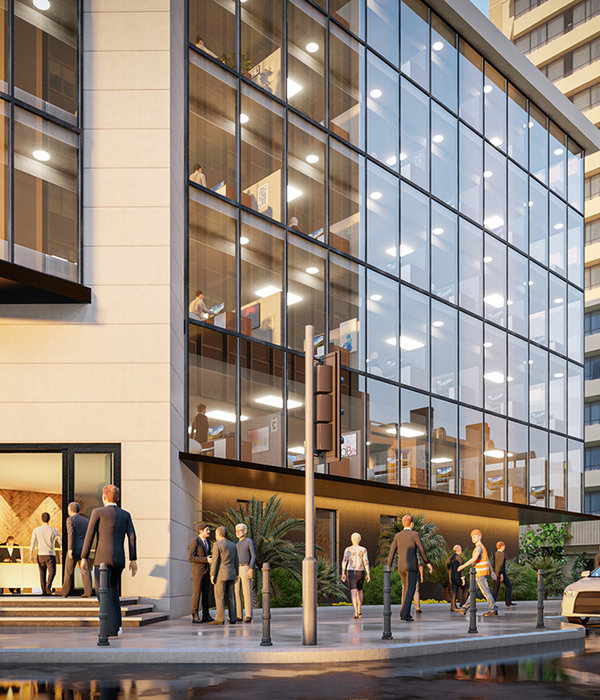
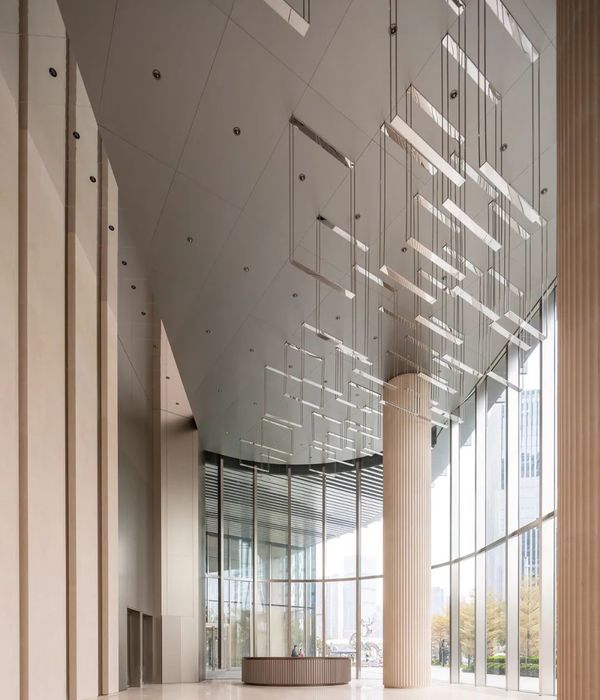
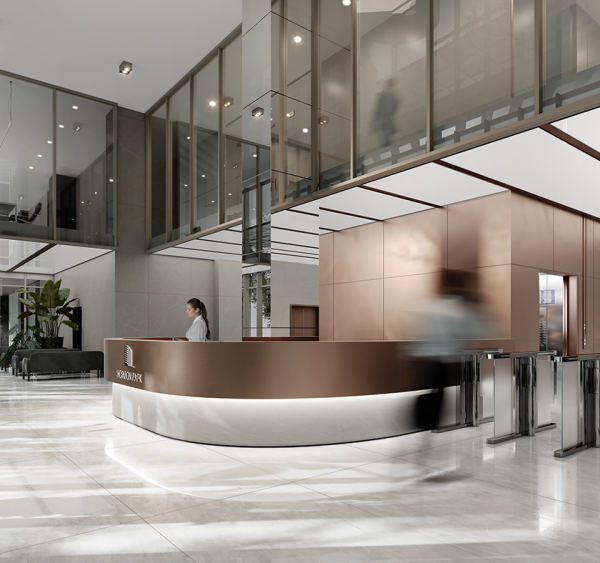

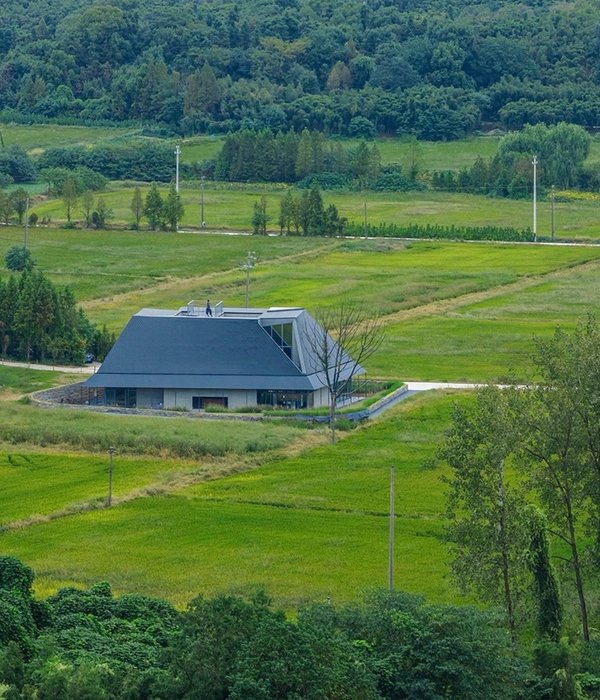
![馨馨雨吖& : 工装 外立面效果图案例欣赏 馨馨雨吖& : [图片] 馨馨雨吖& : 工装 外立面效果图案例欣赏 馨馨雨吖& : [图片]](https://public.ff.cn/Uploads/Case/Img/2024-06-14/oYOAQrbwcnOCIFSoifrONHWAO.jpg-ff_s_1_600_700)
