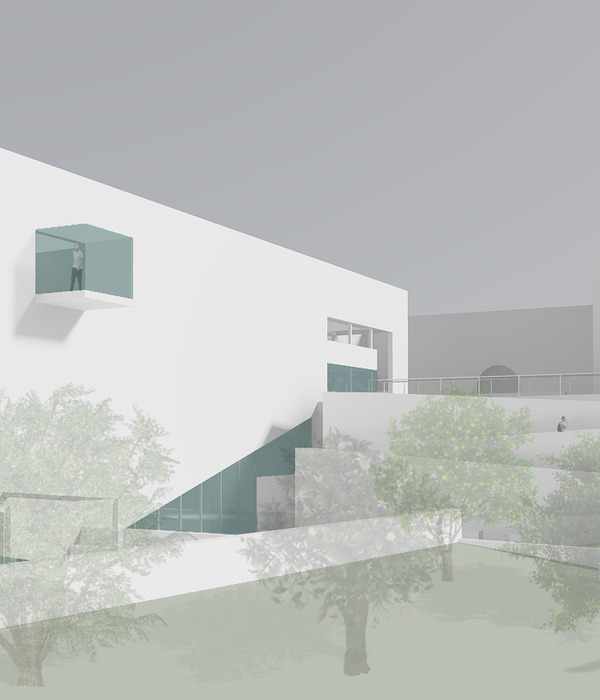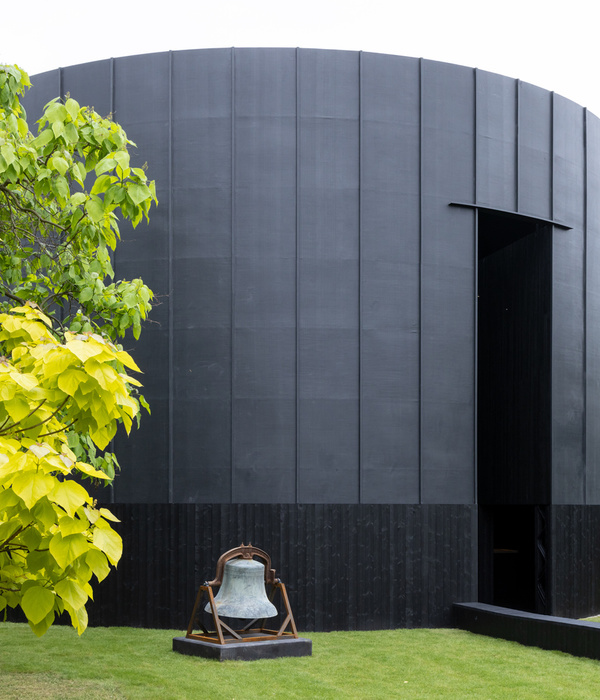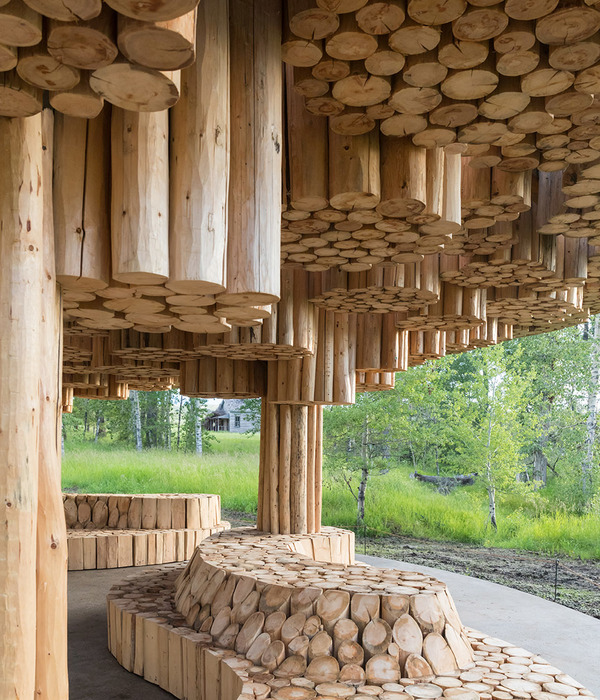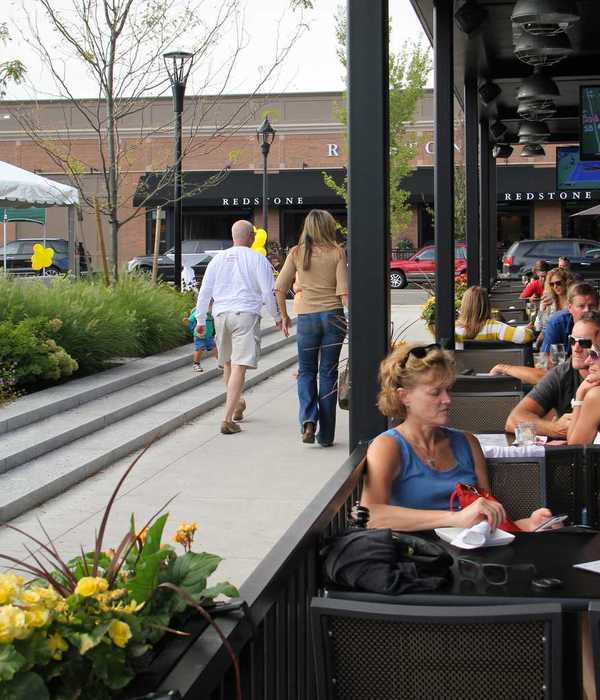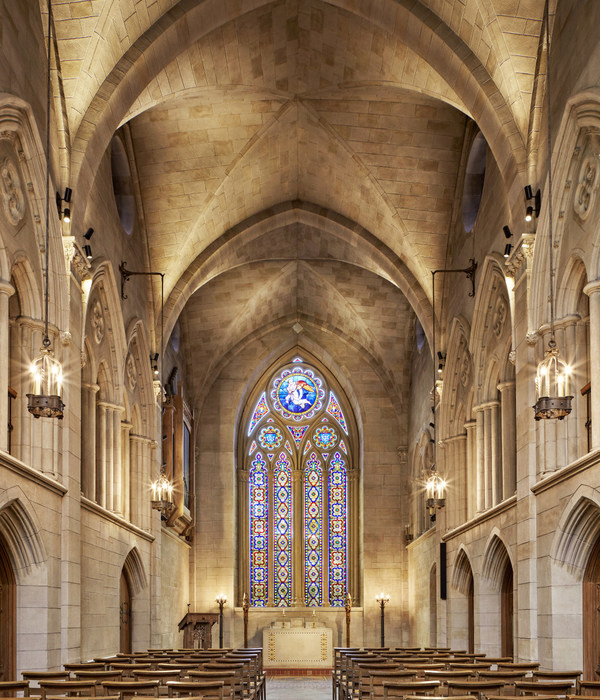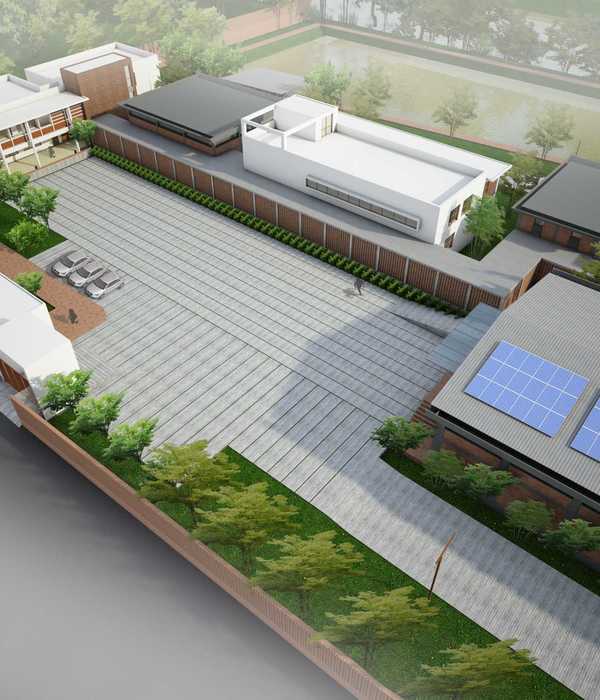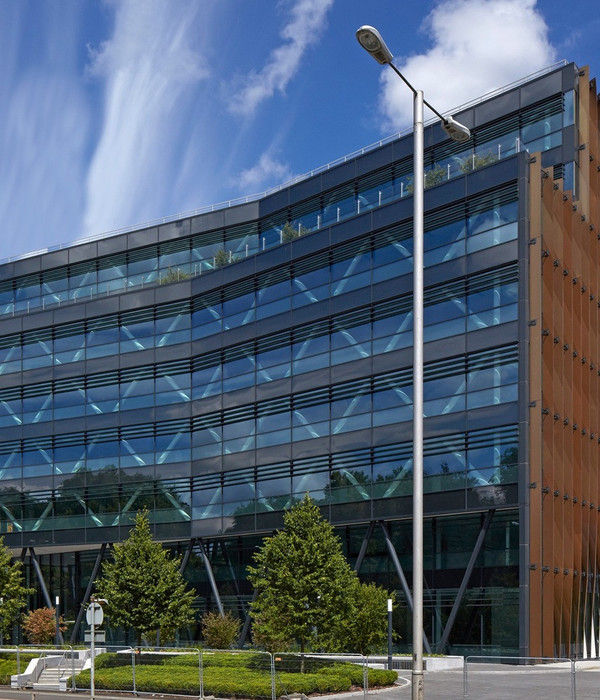Since MAM is similar to a growing organism as a company, its new competence center resembles one as well, with the intention of developing over the years. The building´s concept answers this complex scope of consistent growth through the principle of cellular division. Proceeding from the first stage of construction, which consists of three circular interlocked volumes, new parts with similar programmatic information are separated again and again, while remaining connected to their predecessor. The result is an organic, growing building in which the respective building sections flow seamlessly into each other. Each part functions on its own, but benefits and feeds off of the others. The design is democratic and optimally human-centered, no matter where one is in the building. From an urban planning perspective, the flowing building´s sections, following the terrain, gently blend into the undulating landscape. The facade´s movable bronze anodized, and perforated aluminum lamellae (which are completely automatic and adjustable when necessary) and green roofs also follow the natural intention of the landscape. Each building´s cell nucleus creates a two-story atrium with a greenhouse-like roof that offers the employees a hybrid between inside and outside. The area, protected from weather and wind, can be used all year round. It brings light to the interior of the building, and serves as an interaction and recreation space, as well as a thermal buffer for the energy concept. The atrium, with its generally open doors, provides a transition space and natural overflow from the communication area, to allow one to cross quickly through the building. Around this indoor garden, the building´s central functions are arranged, followed by collaborative zones, offering open communication and temporary work areas. Alongside the facade are work desks and rooms for retreat and focused working, with a single access ring of circulation connecting all zones. Thus, the building embodies a highly efficient system in terms of volume and movement. The building´s parts interlink at the stairwell´s intersection and allow for simple expansion should there be a need for it. Through meandering circulation areas, the individual collaboration and core zones line up seamlessly. The rooftop gardens at various heights in different building parts improve the overall quality of workplace life for the employees. Where the first and second construction phases overlap, there will be an atrium spanning over all levels, with a stair for lounging and split levels for open flow and various communication spaces fostering the exchange of all employees.
{{item.text_origin}}

