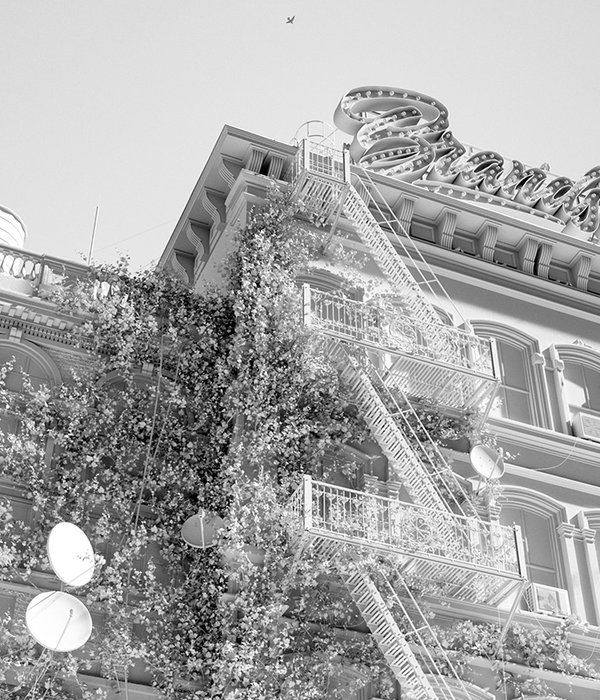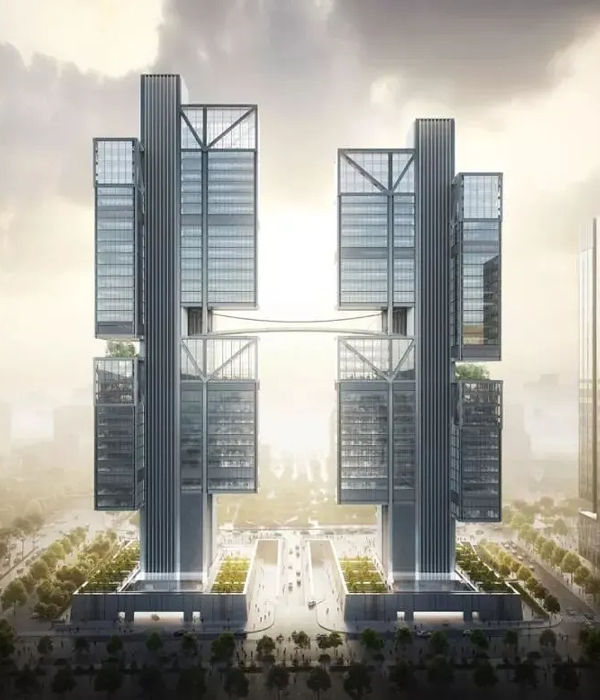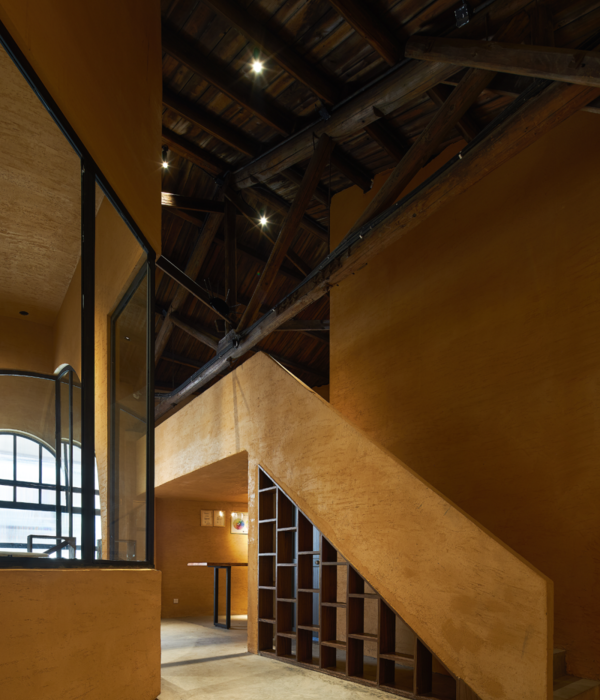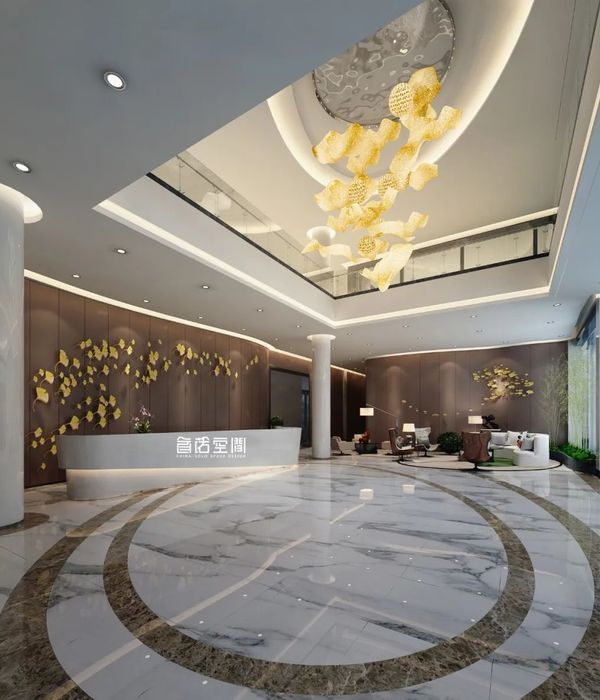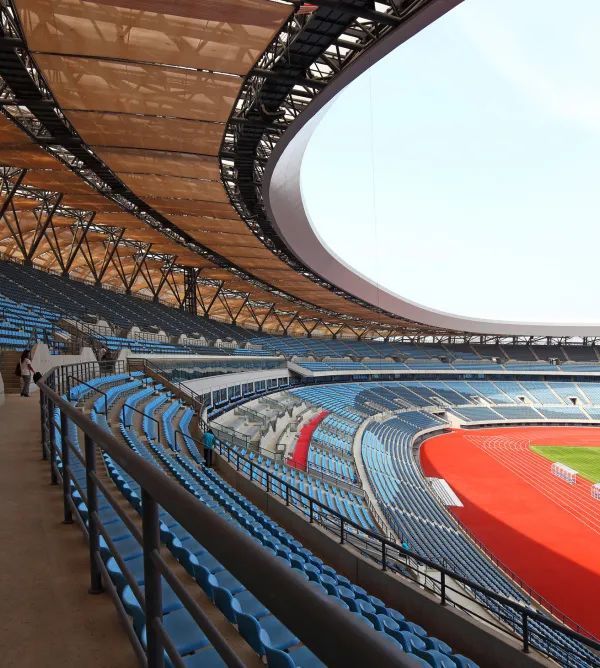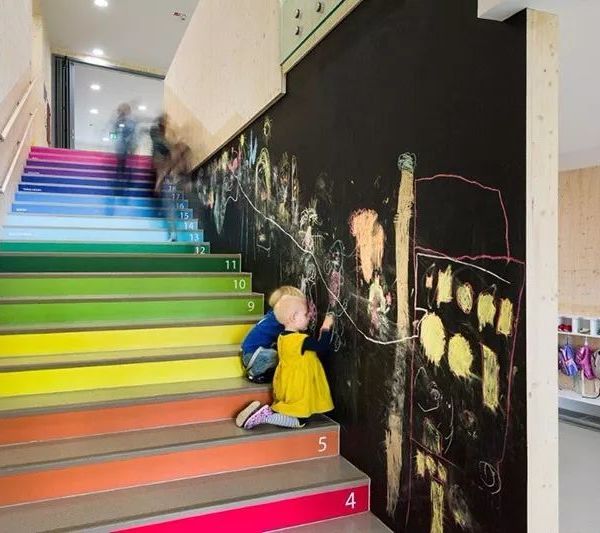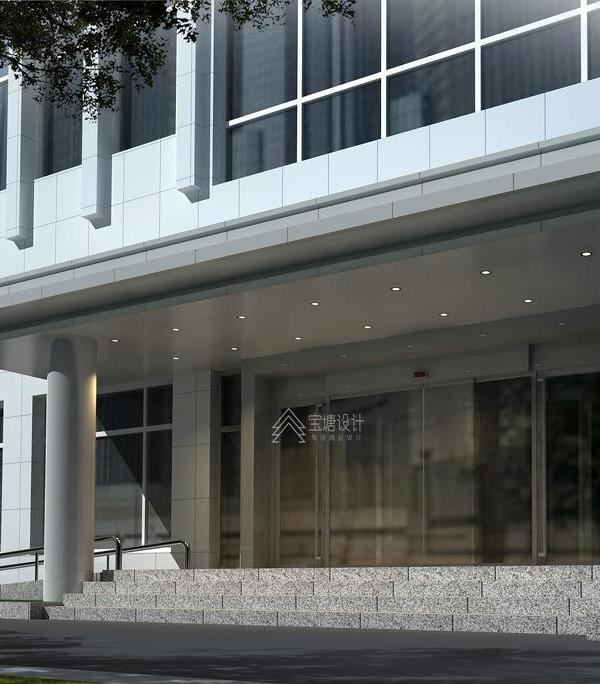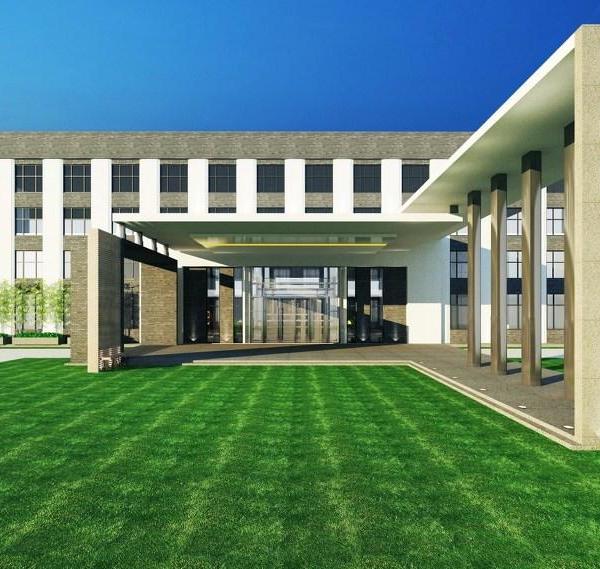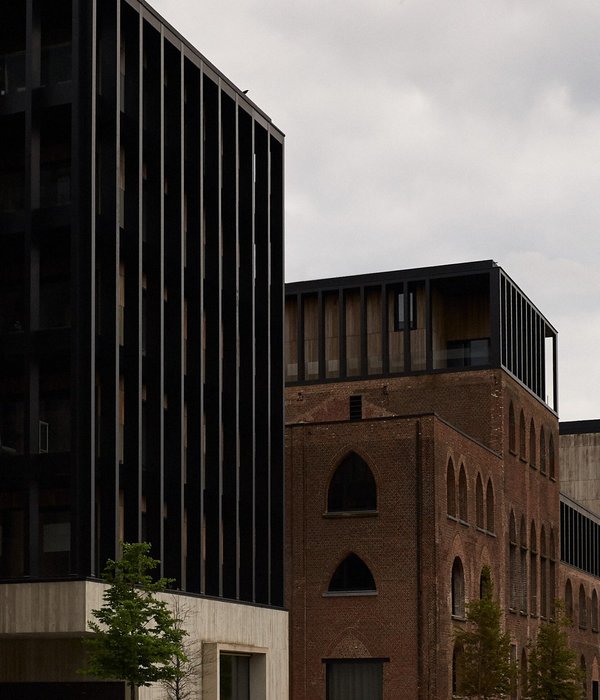Courtesy of Albert Večerka/Esto
čerka/esto提供
架构师提供的文本描述。马歇尔家庭表演艺术中心是格林希尔学校表演艺术的重点。该设计建立了建筑和校园之间的对话:建筑的配置创造了一系列空间,塑造了一个室外庭院,并形成了对现有校园的视野。院子里有一个双高的大厅.大厅被设计成一个由合作空间组成的上升画廊,将所有表演场所连接起来,并为非正式表演和自发互动创造了一个目的地。
Text description provided by the architects. The Marshall Family Performing Arts Center is the focus of the performing arts at the Greenhill School. The design establishes a dialogue between building and campus: the building’s configuration creates a sequence of spaces that shape an outdoor courtyard and frame views out to the existing campus. The courtyard is animated by a double-height lobby. Designed to be an ascending gallery of collaborative spaces, the lobby connects all the performance venues and creates a destination for informal performances and spontaneous interactions.
Courtesy of Albert Večerka/Esto
čerka/esto提供
Courtesy of Albert Večerka/Esto
čerka/esto提供
表演空间占据了建筑的两层,包括一个600座的前场剧院,一个最先进的演播室剧院,一个舞蹈排练和合唱空间,一个电影/视频实验室,以及广泛的剧院支持空间。多功能的舞台剧场包括一个苍蝇阁楼,150个演播室座位,80个舞蹈和合唱排练演播室座位,电影和视频制作实验室将表演艺术扩展到新的数字领域。学习环境包括剧院空间以及教室、更衣室、服装店和现场商店。
The performance spaces occupy two levels of the building and include a 600-seat proscenium theater, a state-of-the-art studio theater, a dance rehearsal and choral space, a film/video lab, and extensive theater support space. The multi-purpose proscenium theater includes a fly loft, the studio theater seats 150, the dance and choral rehearsal studio seats 80, and the film and video production lab extends the performing arts into new digital territories. Learning environments include theater spaces as well as in classrooms, dressing rooms, a costume shop, and a scene shop.
建筑物的戏剧性轮廓从现场的地形中显现出来,并不断上升到剧院的飞行塔。外墙砖与校园的材料有色彩的配合。照明露和悬垂提供遮荫和支持户外教学。这些元素共同塑造和衡量表演艺术中心的承诺,以推动教学、表演和生产跨越个别表演艺术学科的界限。
The dramatic profile of the building emerges from the topography of the site and continuously ascends to reach the fly tower for the theater. The exterior brick collaborates chromatically with the materials of the campus. Illuminated soffits and overhangs provide shade and support outdoor teaching. Together these elements shape and give measure to the Performing Arts Center’s commitment to advance teaching, performance, and production across the boundaries of individual performing arts disciplines.
Courtesy of Albert Večerka/Esto
čerka/esto提供
Courtesy of Albert Večerka/Esto
čerka/esto提供
Architects Weiss/Manfredi
Location Addison, TX, United States
Category Performing Arts Center
Area 65000.0 ft2
Project Year 2016
Manufacturers Loading...
{{item.text_origin}}

