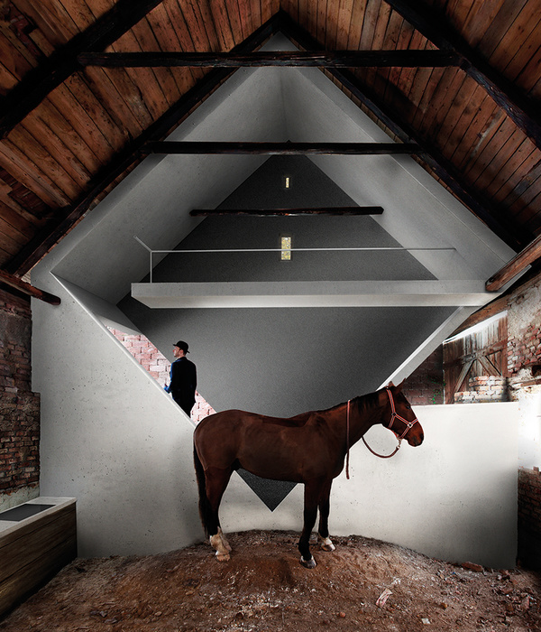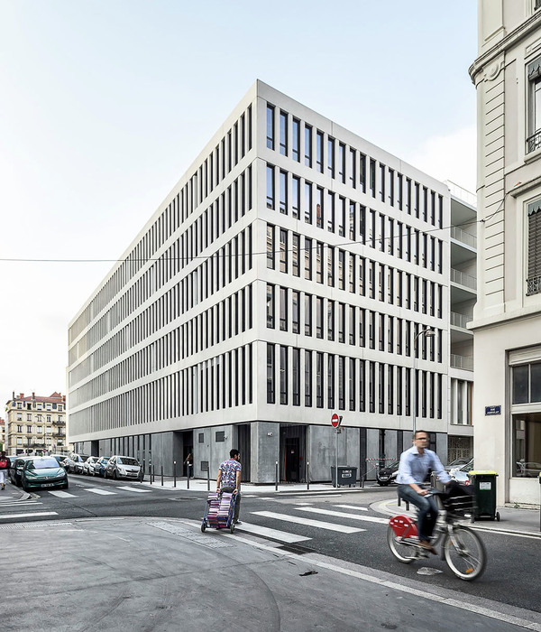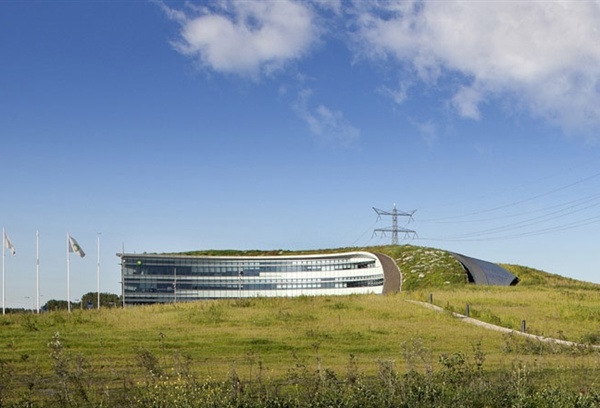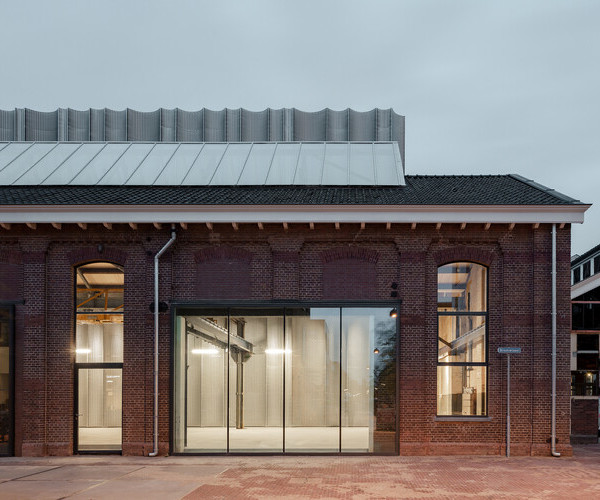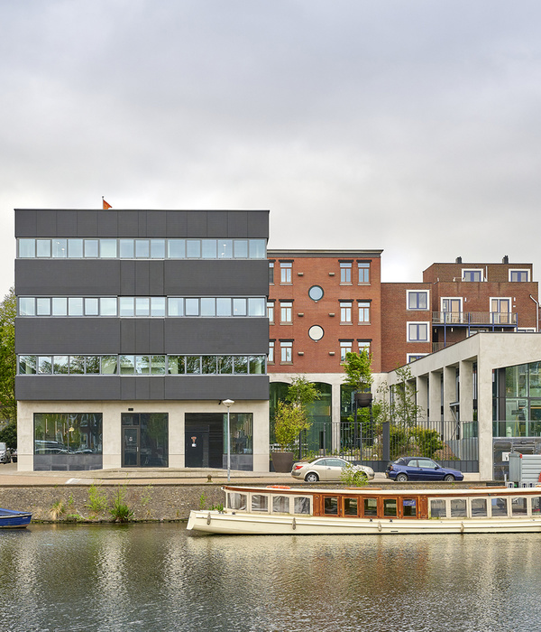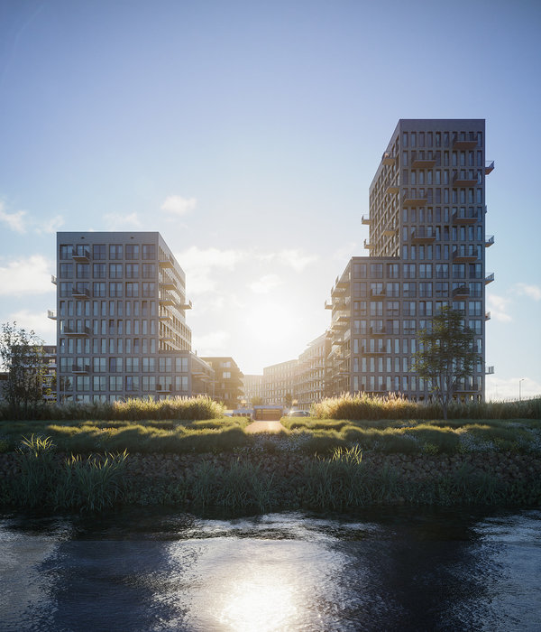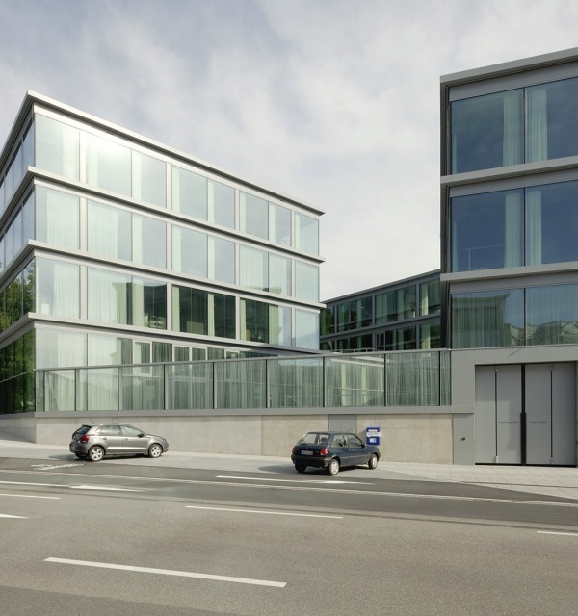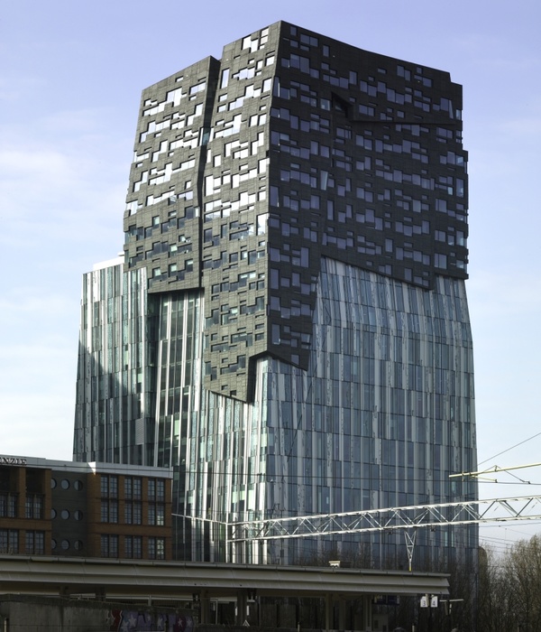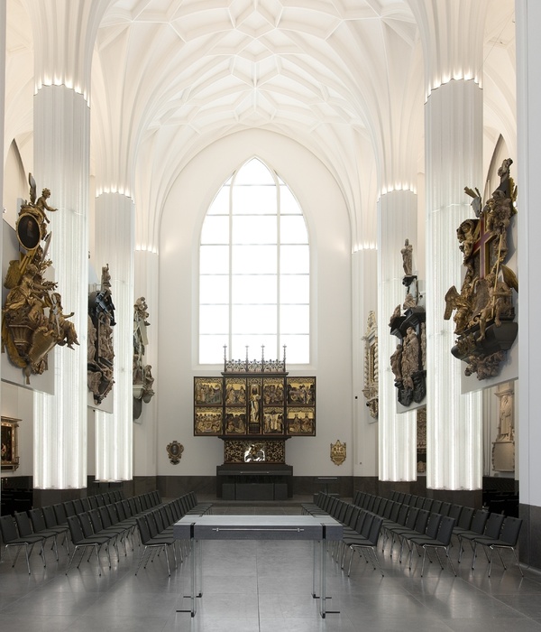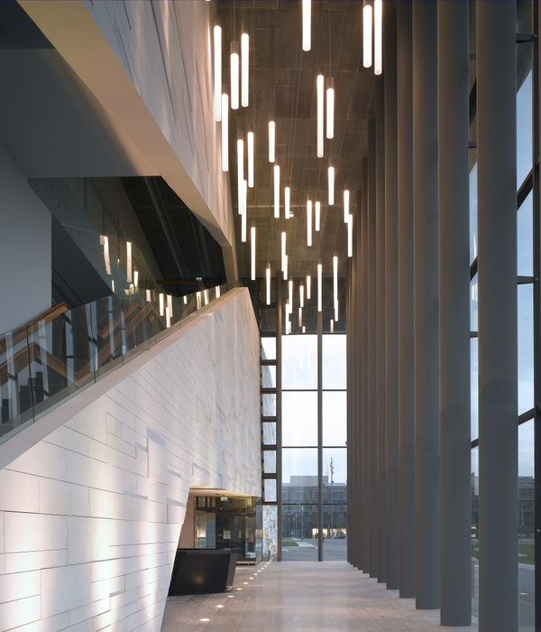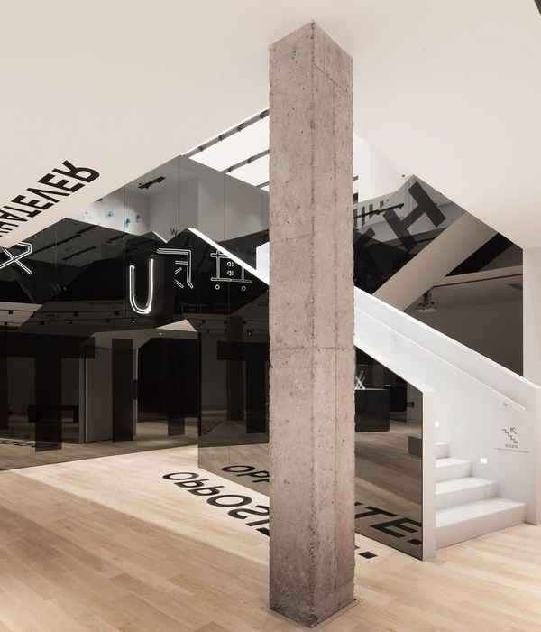- 项目名称:美国 Mount Auburn 公墓扩建工程
- 设计师:William Rawn Associates
- 年份:2018
- 摄影:Robert Benson
- 建造商:TopAkustik,Viracon,Quarra Stone,US Gypsum
- 首席架构师:Samuel Lasky,FAIA
- 结构工程师:LeMessurier
- 岩土工程师:Haley & Aldrich
- 景观设计师:Halvorson Design Partnership
- 灯光设计:Horton Lees Brogden Lighting Design
- 声学:Acentech
- 施工管理:Shawmut Design and Construction
- 项目设计师:Ellie Radich
- 业主项目经理:CSL Consulting
- 机电设计:Rist-Frost-Shumway P.C.
- 规格:Kalin Associates Inc.
- 代码和分区顾问:Sullivan Code Group
- 顾问:Kessler McGuinness and Associates LLC
- 建筑围护结构:Building Envelope Technologies
- 历史保护顾问:McGinley Kalsow and Associates
Cemetery, Extension, Watertown, United States
设计师:William Rawn Associates
面积: 10400 m²
年份:2018
摄影:Robert Benson
建造商: TopAkustik, Viracon, Quarra Stone, US Gypsum
首席架构师:Samuel Lasky, FAIA
结构工程师: LeMessurier
岩土工程师:Haley & Aldrich
景观设计师:Halvorson Design Partnership
灯光设计:Horton Lees Brogden Lighting Design
声学:Acentech
施工管理:Shawmut Design and Construction
项目设计师:Ellie Radich
设计师:Rob Wear, AIA; Andrew Jonic, AIA; Eric Rutgers, AIA; Adam Weber, AIA; William Rawn, FAIA
业主项目经理:CSL Consulting
机电设计:Rist-Frost-Shumway P.C.
规格:Kalin Associates Inc.
代码和分区顾问:Sullivan Code Group
顾问:Kessler McGuinness and Associates LLC
建筑围护结构:Building Envelope Technologies
历史保护顾问:McGinley Kalsow and Associates
City:Watertown
Country:United States
Mount Auburn Cemetery, consecrated in 1831 and designated a National Historic Landmark in 2003, is recognized as one of the most important designed landscapes in the country. The design ideals it embodies served as the model for the rural cemetery movement and for the creation of urban parks across America in the latter half of the 19th century. The ambitious founders of Mount Auburn Cemetery democratized the designed landscape, creating a realm of natural beauty where, without restrictions on religion or race, the living mourner would come to find solace and the public would come to find inspiration. This spirit of innovation has guided the Cemetery for almost two centuries, placing Mount Auburn at the vanguard of evolving practices for commemorating and honoring the dead.
The Cemetery’s nearly 200-year focus on the natural landscape’s healing and inspirational powers and on implementation of forward-thinking end-of-life services are evident in Mount Auburn’s recent revitalization of its iconic, Gothic-inspired Bigelow Chapel. This transformation focused on building a new crematory to accommodate families and religious groups, especially Hindus and Buddhists, for whom a participatory cremation service is an essential part of the grieving process. Recognizing that a dignified space in which to witness cremation did not exist within the greater Boston metropolitan area, Mount Auburn committed to creating a place of this type for the region. As it embarked on this effort, the Cemetery also committed to revitalizing historic Bigelow Chapel itself, making it accessible for the first time and modernizing HVAC and fire protection in nearly invisible fashion.
The glass-walled addition on the east side of Bigelow Chapel is detailed to maximize transparency and to preserve the architectural identity of the chapel. The addition is deliberately kept low and horizontal in juxtaposition to the verticality of the Chapel’s ornate spires. The roof of the addition is held below the cornice of the Chapel’s side aisles, and a cantilever at the northern end of the building helps to reinforce this sense of horizontality as the building extends out over the landscape.
The new addition is organized as a procession, with expansive views out to the cemetery as one enters and progresses to the Gathering Room. Moving from there to the Viewing Room, in which cremation commitment ceremonies occur, space becomes more contemplative. Views are directed toward a small, internal garden between the addition and the historic Chapel and upward towards the sky. Following the ceremony, the large doors to the Gathering Room are opened and, in an affirmation of life, participants return again to the panoramic views of the landscape.
The addition touches the historic chapel lightly: the Viewing Room garden sets the addition away from the Chapel's chancel window and a skylight the length of the building allows the Chapel spires to be seen running from ground to sky from within the addition. As it illuminates the chapel's stone wall, the skylight also helps make the Chapel visible as one looks through the glass wall of the addition from outside.
项目完工照片 | Finished Photos
设计师:William Rawn Associates
图片©William Rawn Associates
语言:英语
{{item.text_origin}}

