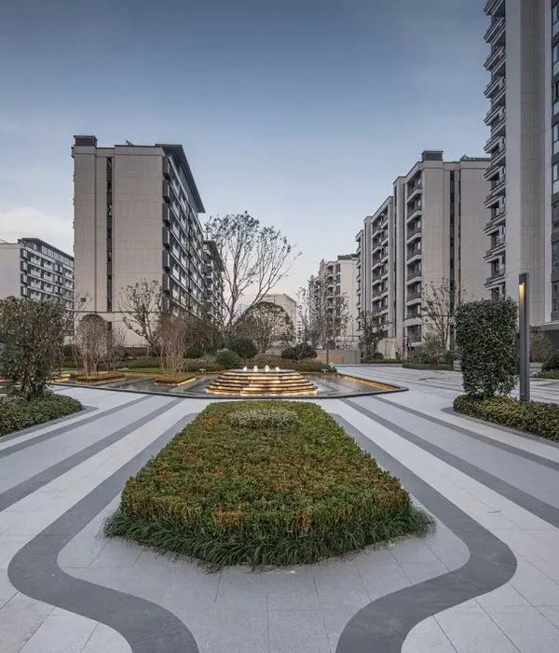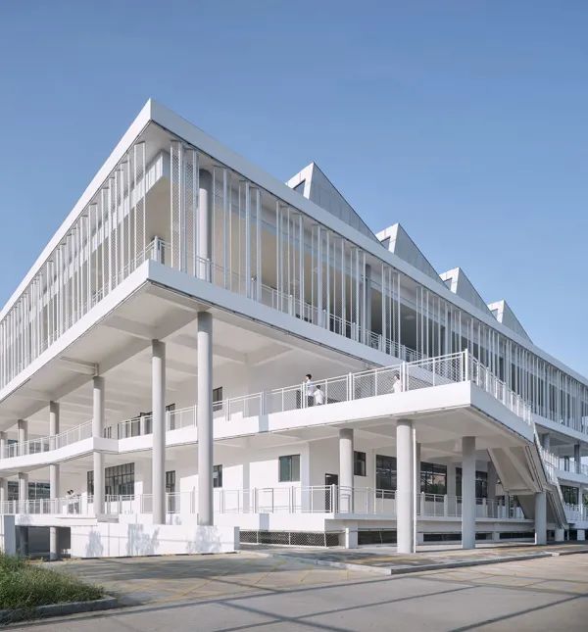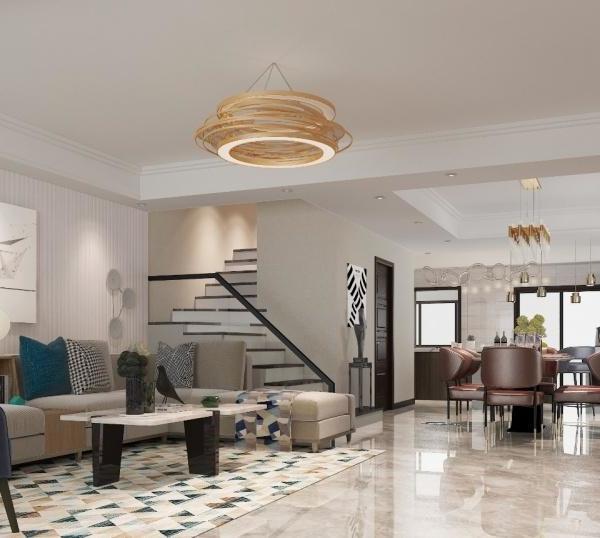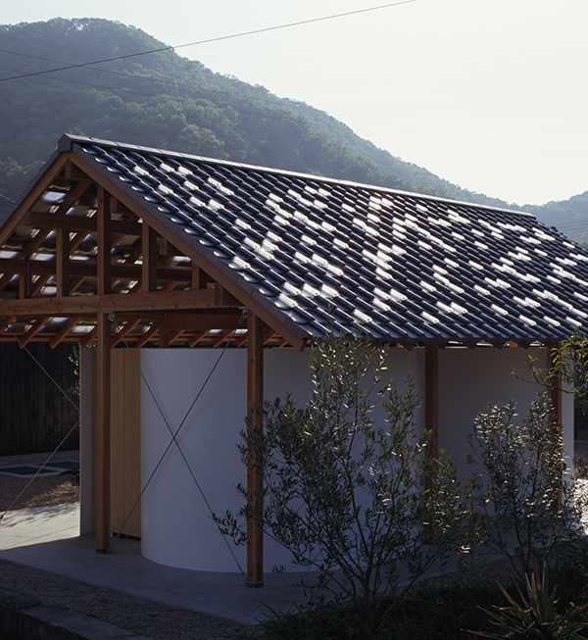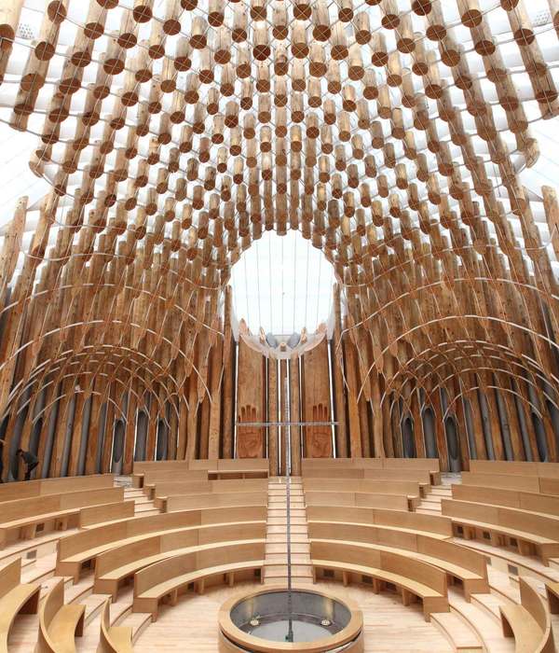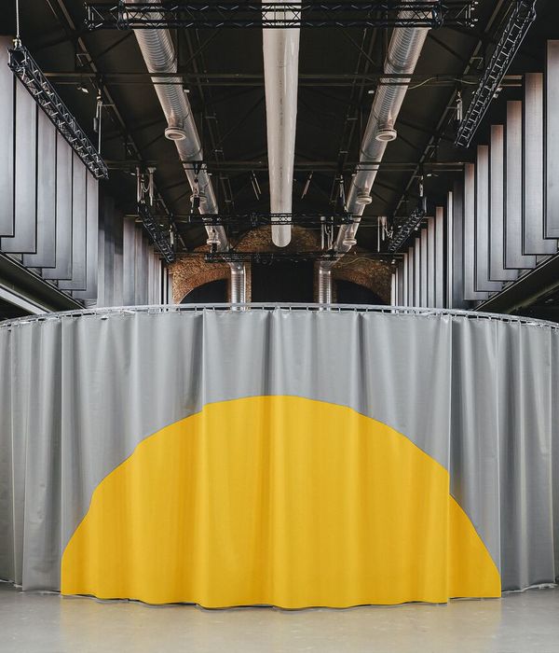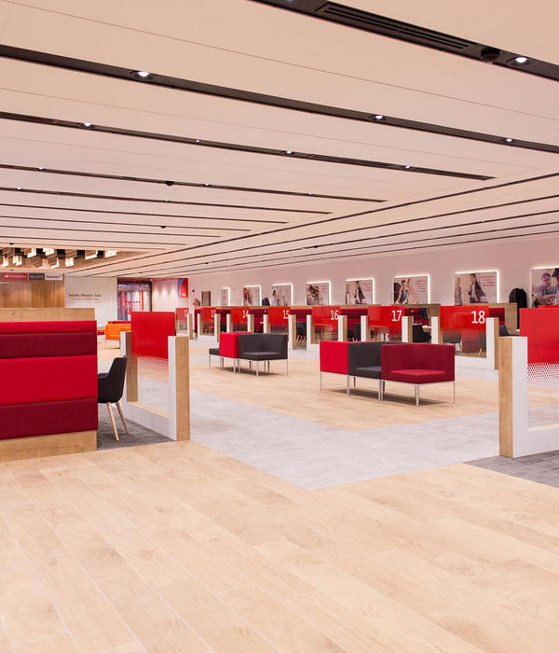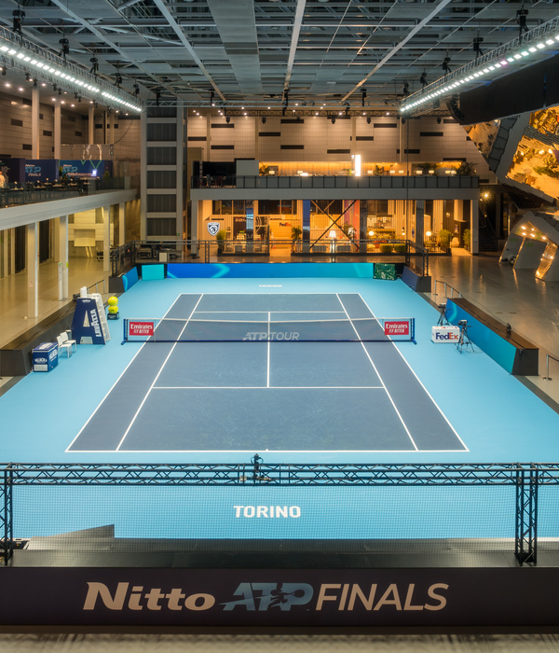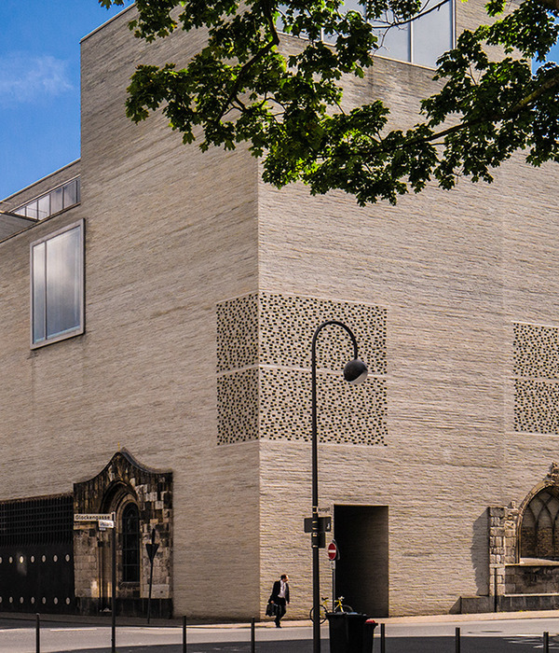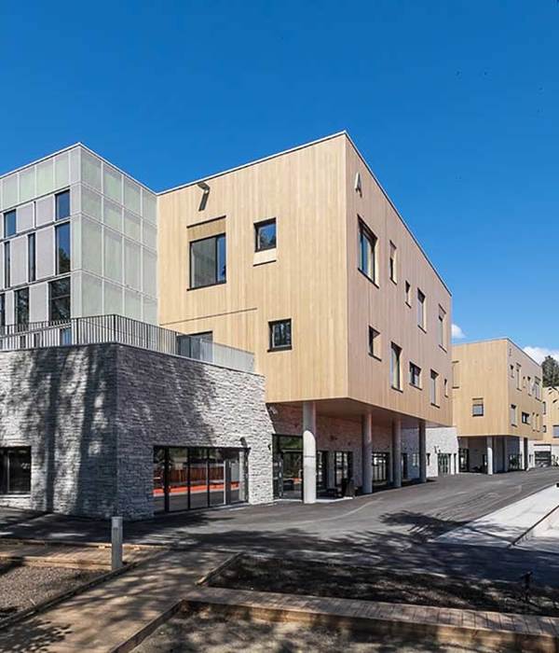架构师提供的文本描述。在荷兰建筑师埃格拉特(Erick Van Egeraat)设计的新主楼、礼堂和保林,新成立于1409年的莱比锡大学(University Of Leipzig)和德国第二大学现在终于完工了。正式开幕将于2017年12月1日举行。萨克森-斯坦尼斯瓦夫·蒂里奇总理将正式开放新校区的最后一个重要部分-保林。埃格拉特说:“到目前为止,这是我职业生涯中最具挑战性的项目。我对最终结果感到高兴。它反映了我们设计意图的每一个细节。莱比锡可以自豪。“埃格拉特在2004年赢得了国际比赛。莱比锡大学的新保林教堂位于前波利纳教堂的所在地,这是第二次世界大战期间唯一未受损的教堂。1968年,该建筑群被前民主德国政权蓄意摧毁。
Text description provided by the architects. With the new main building, auditorium and Paulinum, designed by the Dutch architect Erick van Egeraat, the new University of Leipzig, founded in 1409 and the second oldest University of Germany, is now finally completed. The official opening will take place on 1st of December 2017. Prime Minister of Saxony Stanislaw Tillich, will officially open the Paulinum, the last important part of the new campus. Erick van Egeraat says: “By far the most challenging project in my career so far. I am delighted with the final result. It reflects every detail of our design intentions. Leipzig can be proud.” Erick van Egeraat won the international competition in 2004. The new Paulinum of the University of Leipzig is situated on the site of the former Pauliner Church, the only church to remain undamaged during the second world war. In 1968 the complex was willfully demolished by the former GDR regime.
© Universität Leipzig
(莱比锡大学)
Ground Floor Plan
© Universität Leipzig
(莱比锡大学)
Erick van Egeraat的设计结束了几十年来关于重建大学的Pauliner教堂的争论。埃格拉特并不打算一石地重建教堂,而是建造了一座足够强大的新建筑,足以唤起人们对过去的记忆。内城大学的重建由三个主要部分组成:礼堂(保林)、主楼(奥古斯泰)和奥迪麦克斯(Audimax)。虽然主建筑几年前为学生开放,但礼堂的内部现在正式向公众开放。Aula With Vestry(Andachtsraum)是当代对前大学教堂的一种解释,它是一个多功能的空间,与原始教堂一样,既可用于服务,也可用于学术仪式、音乐会和科学会议。以原始空间及其交叉拱顶为参照,拱顶建筑是由白色灰泥工程组合而成,跨越成玻璃柱。
With the design made by Erick van Egeraat, decades of debate about the reconstruction of university’s Pauliner Church came to an end. Erick van Egeraat did not propose to rebuild the church stone by stone but instead created a new building powerful enough to revive the memories of what once was. The inner-city University redevelopment consists of three main elements: the Auditorium (Paulinum), the Main Building (Augusteum) and the Audimax. While the main building opened its doors for the students several years ago, the interior of the auditorium is now officially open to the public. The Aula with Vestry (Andachtsraum), a contemporary interpretation of the former University Church, is a multi-functional space and can be used – like the original church – both for services as well as for academic ceremonies, concerts and scientific conferences. With the original space and its cross vault as a reference, the vault construction is erected from a combination of white plaster works, crossing over into glass columns.
© Universität Leipzig
(莱比锡大学)
© Universität Leipzig
(莱比锡大学)
除其他外,礼堂空间还包括两个完整的机构和世界上最高的透明推拉门。这些门的高度为15,5米,把教堂的空间分成两部分:世俗礼堂,用于各种活动,以及更多的沉思空间,所谓的“安达奇拉姆(Andachtsraum)”(Andachtsraum)。在建筑物的这一部分,从被摧毁的教堂废墟中抢救出来的墓志被适当地展示出来。带有玻璃柱的令人印象深刻的拱顶-其中有几对柱子不继续放在地板上以增加功能-确保了空间,无论是玻璃滑动门,都可以作为一个整体来体验。随着项目的最后一部分-保林和安达奇拉姆-的开始,位于莱比锡奥古斯杜斯广场的新莱比锡大学重新获得了她的尊严身份,并理所当然地恢复了她对莱比锡、德国和世界的意义。
Among others, the auditorium space features two integrated organs and the world’s highest transparent sliding doors. These doors with a height of 15,5 meter, divide the church space in two: the secular auditorium for a variety of events and the more contemplative space the so-called ‘Andachtsraum’. In this part of the building the Epitaphs, which were salvaged from the ruins of the demolished church are displayed properly restored. The impressive vaults with the glass columns – of which several column pairs do not continue to the floor to increase the functionality – ensure that space, regardless of the glass sliding doors, can be experienced as a united whole. With the opening of the last part of the project – the Paulinum and ‘Andachtsraum’, the new Leipzig University located at the Augustusplatz in Leipzig, regains her dignified identity and rightfully reclaims her significance for the Leipzig, Germany and the world.
© Universität Leipzig
(莱比锡大学)
Architects Erick van Egeraat
Location Leipzig, Germany
Project Year 2017
Photographs Universität Leipzig
Category Renovation
Manufacturers Loading...
{{item.text_origin}}


