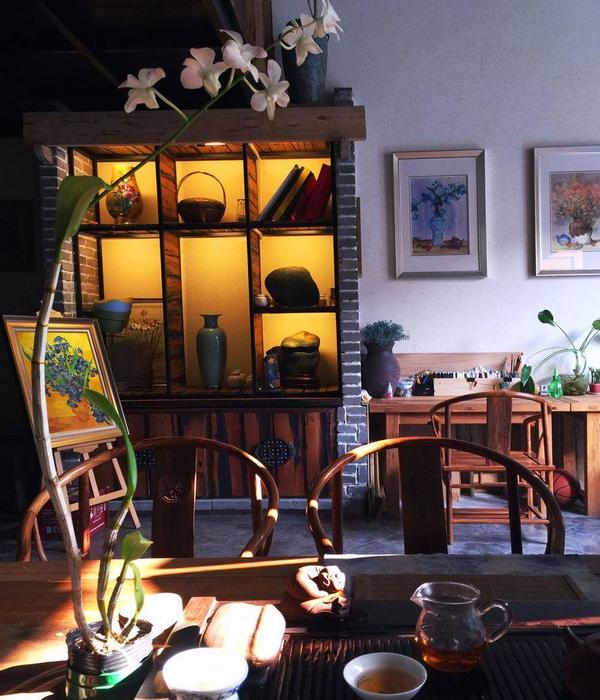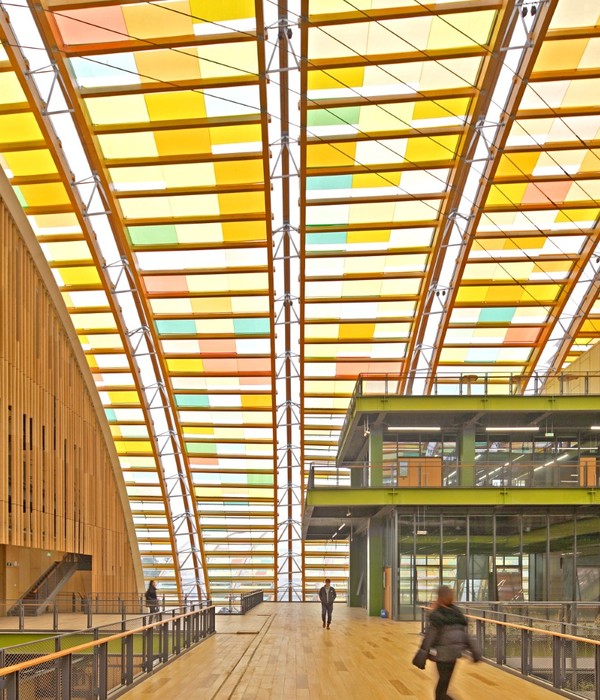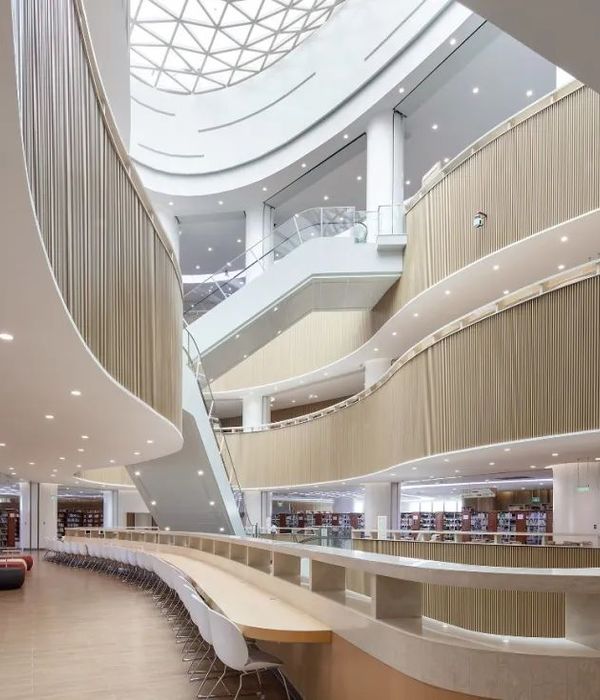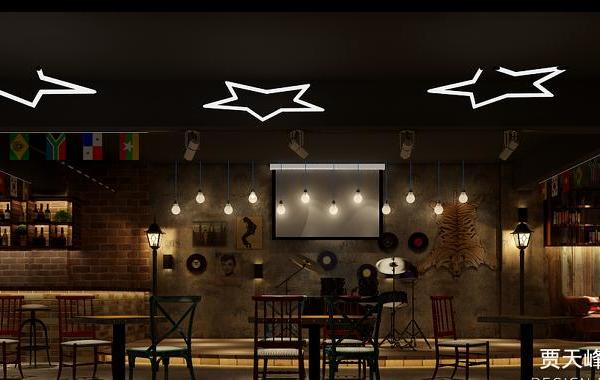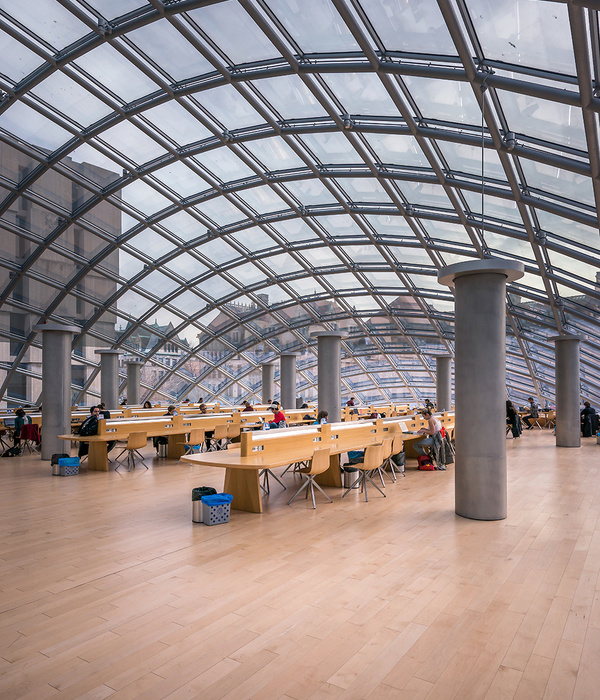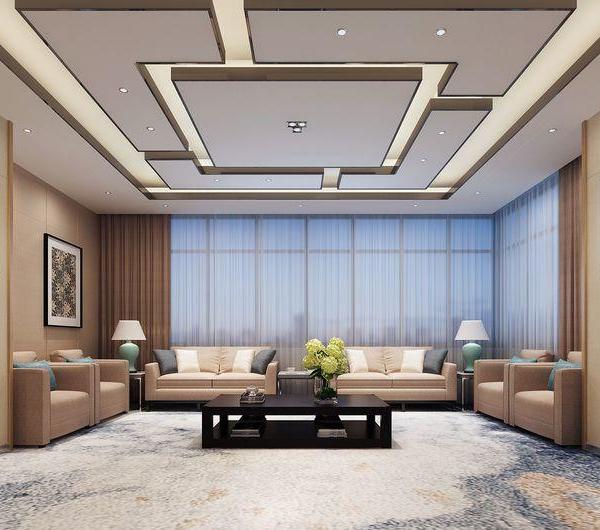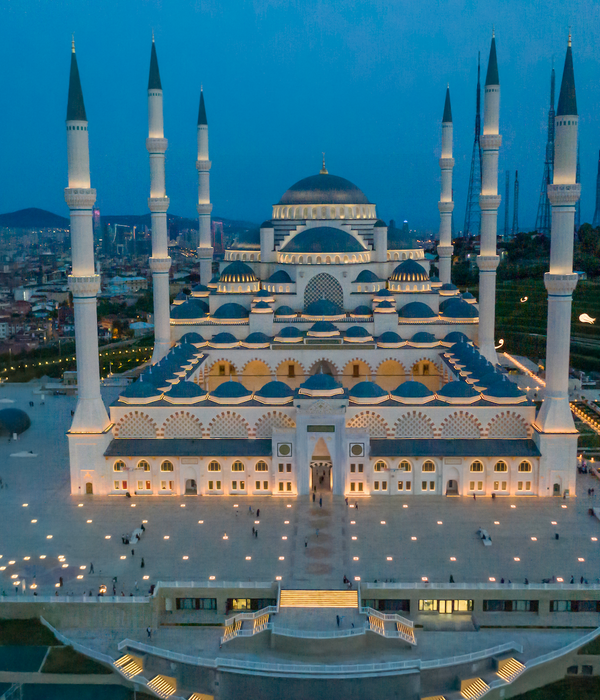Norway Bjornsletta school
位置:挪威
分类:学校
内容:实景照片
图片:13张
Bjornsletta学校是一个涵盖中小学的学校,学校内大概有800名学生,周边有一个体育馆。该学校的场地面积不是很大,要在有限紧凑的空间内完成对学校的改造可不是一件容易的事情。再加上该学校的地势呈倾斜状,更加让这项工程富有挑战。设计团队希望场地的设计有新奇性,同时也应该与该学校周边的自然环境相互协调。
按照设计团队的话来说,此次的设计成功地将整个校园景观之间的高度差调整到18米,这其中包括教学大楼和其他景观。此外,有一些公共空间,比如体育馆,也要配合该地区的地势特点。如此以来,房顶的空间变成了孩子们最经常玩耍和聚集的场所。场地的高度差反映在教学大楼上和校园环境中。然而可喜的是,设计师们在场地中划分了两个平坦的功能区域,学生们可以在这里做做运动。教学大楼一共可分为三个部分,无论从规模还是建材上来说,都遵循了绿色发展的特点。
译者:蝈蝈
Bjornsletta is a primary and secondary school for approximately 800 pupils, with an accompanying sports hall. A large building program on a very compact and sloping site demanded an innovative collaboration between architect and landscape architect in relation to the building’s location and universal design.
Our intention with the project has been to turn the site height difference of 18 meters to a plus both for the building and landscape design. Space demanding areas such as the sports hall is built into the terrain. The roof surface is used for areas to play and stay. The height difference of the plot is taken in the building, giving the grounds two flat, functional main levels. With three separate wings and volumes, the building emerges both in scale and materials to the green, suburb surroundings.
挪威Bjornsletta学校外部实景图
挪威Bjornsletta学校平面图
{{item.text_origin}}

