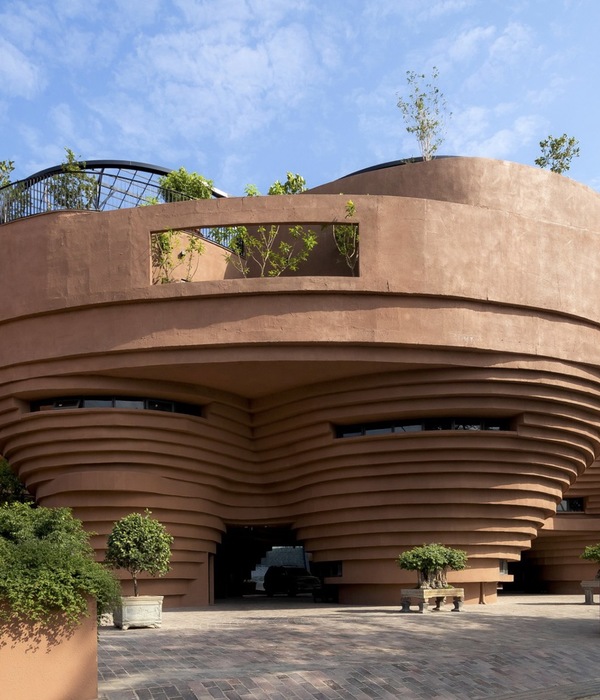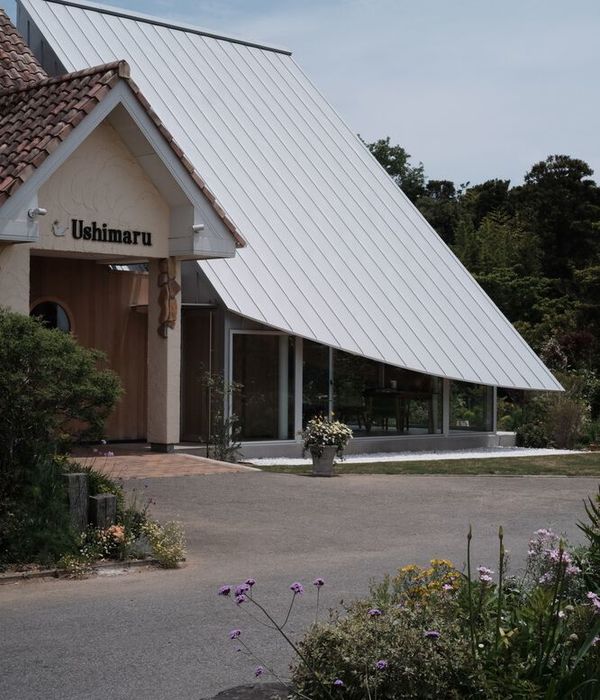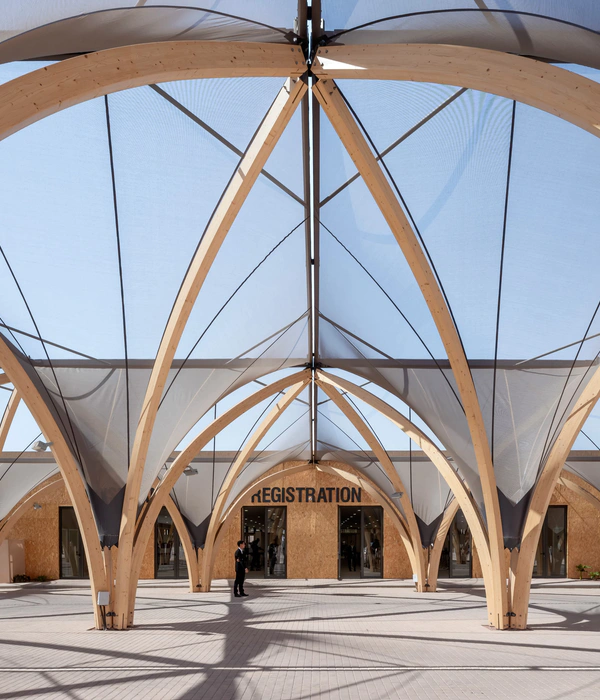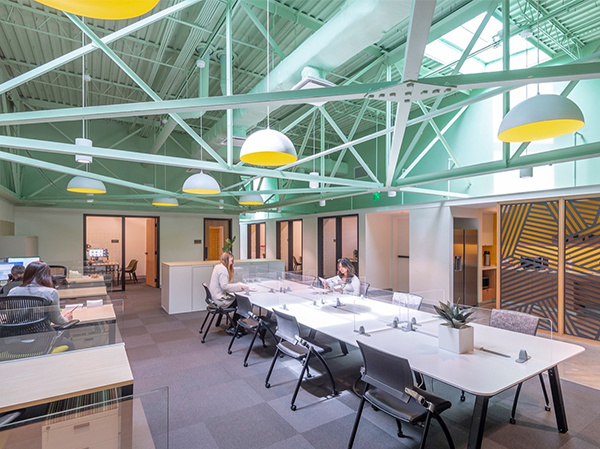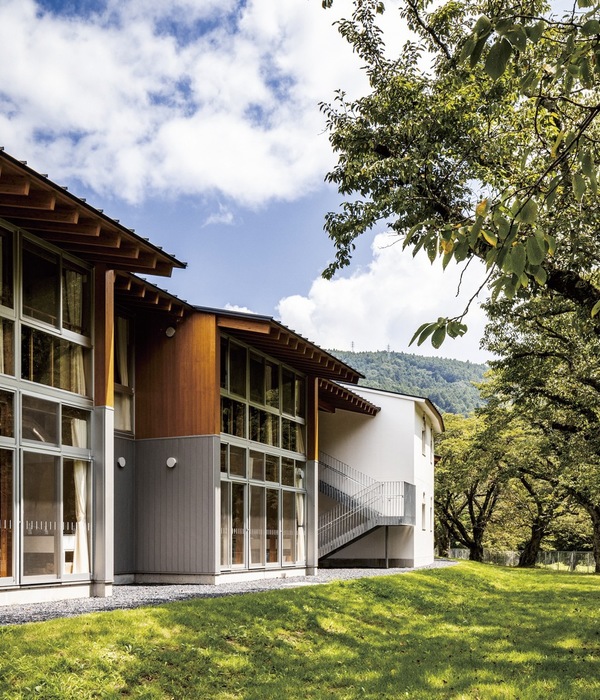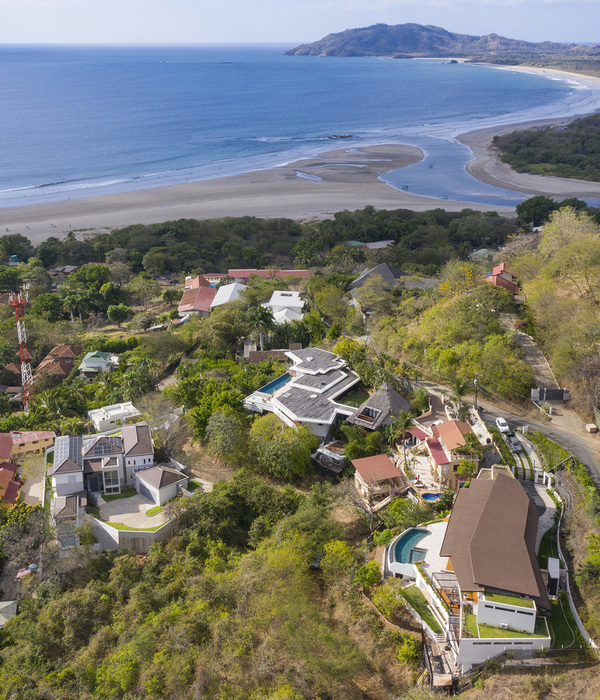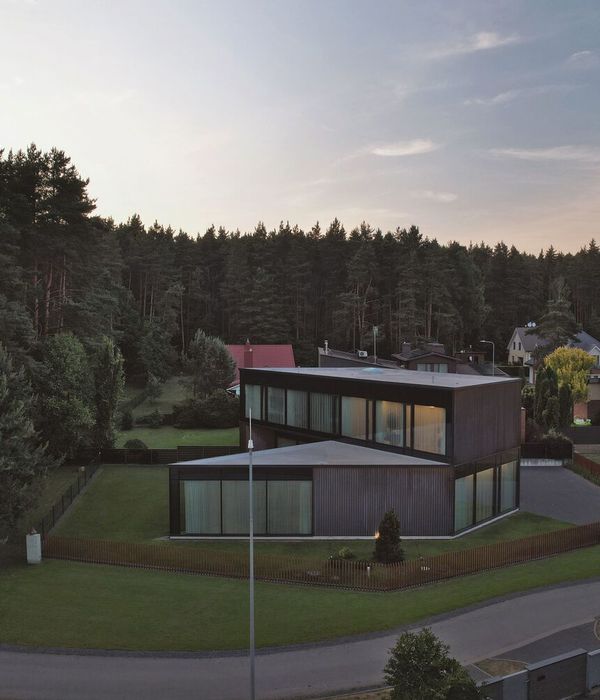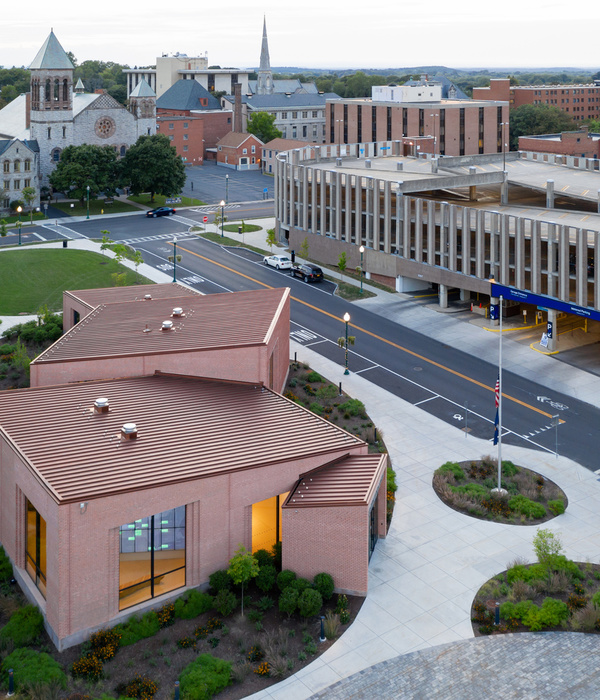Built around 1750, the “Schusterbauerhaus”, the oldest farmhouse in Munich’s suburb of Alt-Riem, had been in decay for many years. Stefan Höglmaier, founder and head of the real estate development firm Euroboden, joined forces with architect Peter Haimerl to save the listed building with a concept that preserves its irreplaceable qualities while making it once again inhabitable.
Haimerl came up with a surprising spatial solution by inserting a large concrete cube tilted on a 45-degree angle into the existing building to stabilise its fragile structure and simultaneously establish new connections between the former farmer’s house and its stables. The two apartments inside are complexly intertwined. The tilted slopes of the concrete cube create great spatial variety and continuous moments of surprise. The angles add new rooms to the existing structure and make the creaky charm of the steep wooden stairs, low ceilings, high door sills, uneven floors and wooden walls of the original house ever more visible.
To maintain the original aesthetics of the facade, an irregular surface of lime plaster was applied by hand:. The original muntin windows were refurbished with discrete insulating glass panes on the interior to form a sort of box-type window. Flush skylights – integrated into the roof surface as unobtrusively as possible – bring bright daylight into the attic space.
----
Euroboden x Peter Haimerl . Architektur Client: Stefan F. Höglmaier Brief: renovation and conversion of a former farmhouse Size: 300 sqm (net area) Residential Units: 2, ca 150 sqm each Completion: 2015 Architect: Peter Haimerl . Architektur
{{item.text_origin}}

