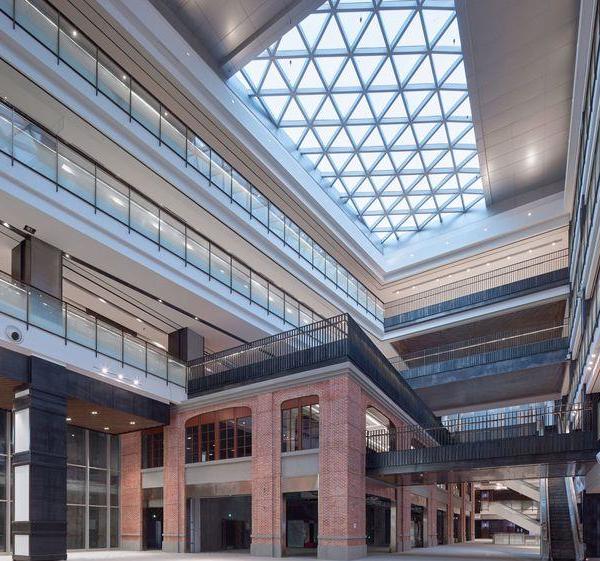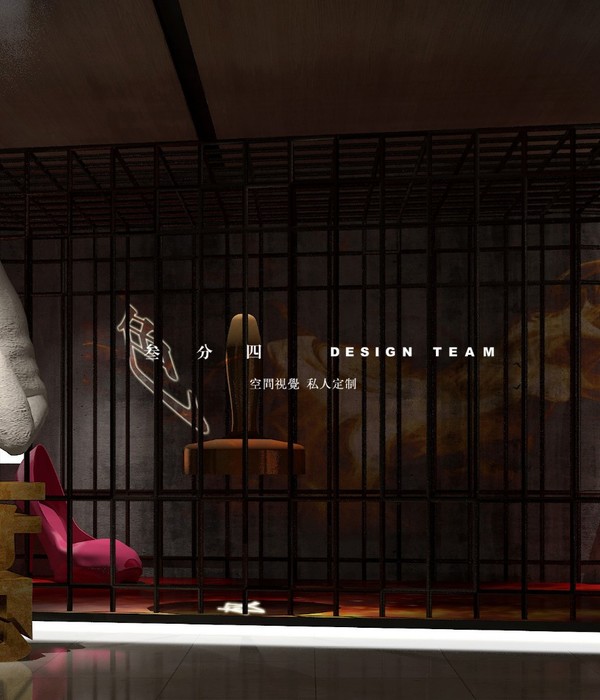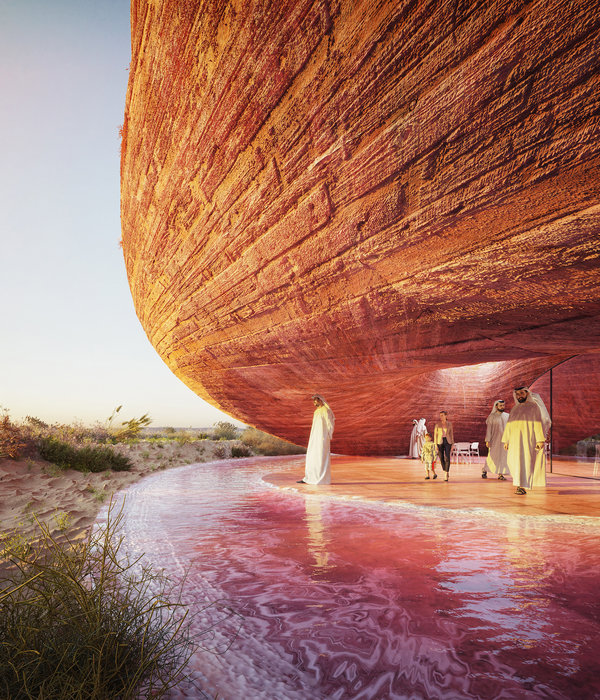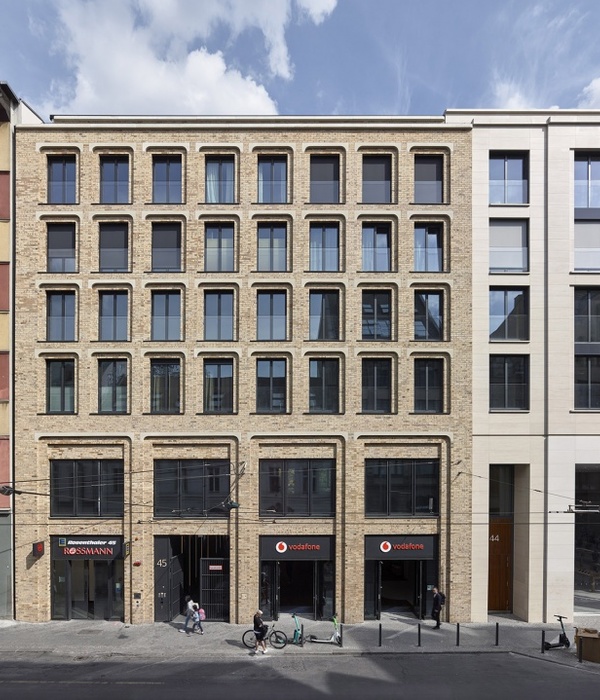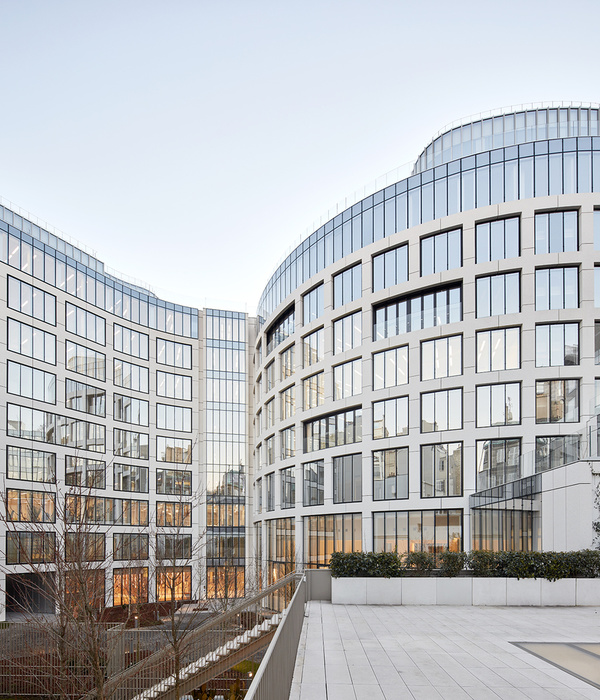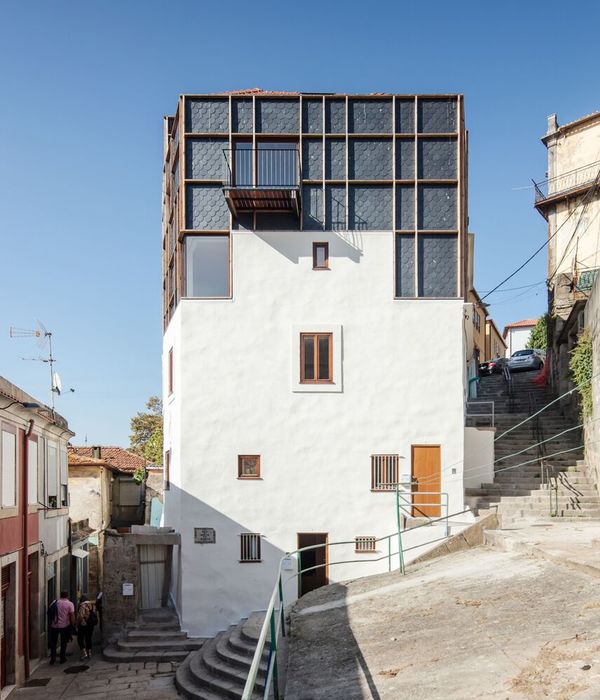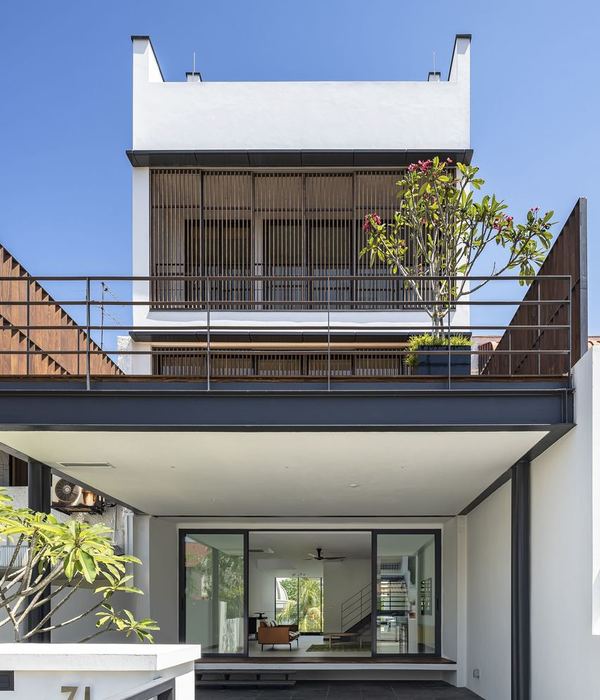Architects:Bien Urbain - Atelier d'architecture,Fayolle Pilon architectes associés
Area:3610m²
Year:2022
Photographs:11h45
Architects:Nicolas Cèbe, Jérôme Stablon, Thomas Fayolle, Tiphaine Lecoindre
Client:OGEC Notre-Dame des Oiseaux
Client Assistant:Soretec
Kitchen:Arwytec
City:Paris
Country:France
Text description provided by the architects. Designed with the Fayolle Pilon architectes associés team, the extension – renovation of the Notre-Dame des Oiseaux high school is implanted on Michel-Ange street, in the heart of the 16th district of Paris. Besides the partial refurbishment of a 19e century building, the project needed the demolition of an old adapted pavilion, in order to implement a rich, complex, program including a laboratory, classrooms, offices, a library, an extension of the existing dining hall, and a buried gymnasium.
The school stayed open during the construction, which required precise planning on this very dense site. The Institution is implanted in a large urban landscape leading from the Bois de Boulogne to the Seine river, though streets were created in 1862. The new building is becoming a part of the existing built-up front.
The architecture is defined by its simplicity and sobriety, to look for an inscription in a long period of time that characterize both the city and the Institution, and its values. The ambition of the program, the prominence of the existing constructions, and the regulatory requirements led to a compact, efficient, organization using all the site potential, though a building composed of two main volumes. The main part, six stories on the ground floor, follows the street’s general constitution. It’s articulated with the second volume of three levels organized in terraces.
This allows surface optimization while, at the same time, it allows amenities: patios are created on the site limit, for the neighbor's profit, and the terraces reveal the historical facade of the existing 19th-century building. The gymnasium’s underground implantation is a major decision leading the global organization of the project. Its orientation, parallel with the existing building, allows serving the entire construction with a unique elevator.
The renovation includes structural works and some opportunist interventions whose goal is to improve the school's daily life. The facility’s unity is improved by the creation of links between the existing and the new buildings, at every level, in favor of a fluid functioning and a global security approach.
The architecture expresses a specific work on masonry, reinterpreted in a contemporary way in the volumes and the work of the bays. Its materiality, dominated by brick, concrete, and glass, finds kinship within both the establishment and Michel-Ange street. The solid parts are clad with blond, handmade bricks, reminding the color of the Parisian stone. The building levels are marked by stained concrete lines. The bays have a lintel of the same material.
The windows are made of aluminum and are all equipped with external blinds on canvas. The color palette is deliberately limited and chosen to adopt a contemporary language. The proportions of the bays are refined by variations in the structure of the façade. The created shadows give relief to the building while integrating all the technical and regulatory constraints. An important place is also given to plants, in the courtyard and on all the terraces of the extension.
Project gallery
Project location
Address:XVI Distrito de Paris, Paris, France
{{item.text_origin}}


