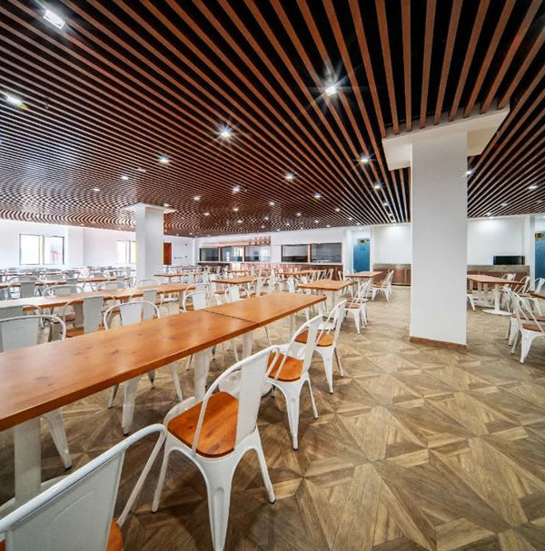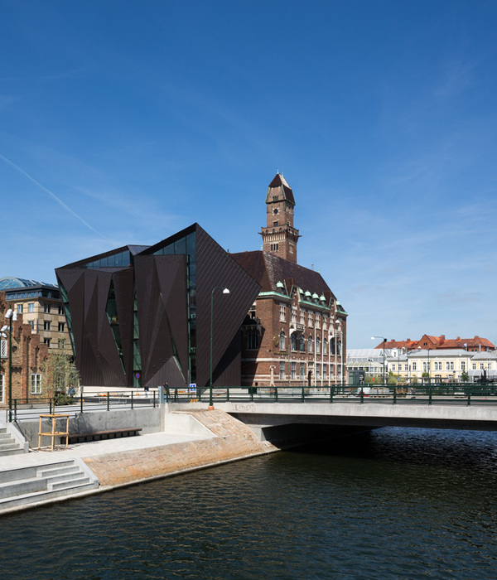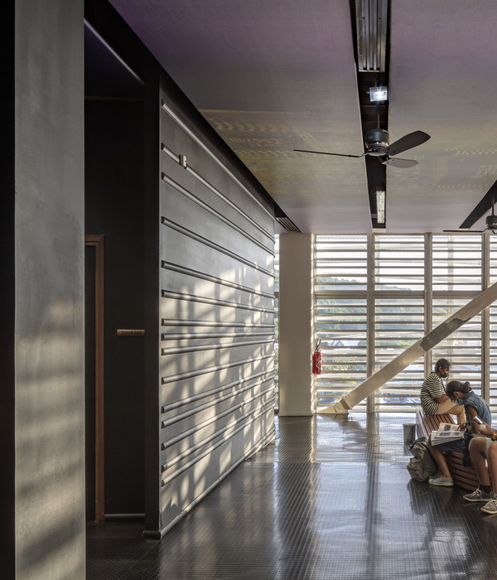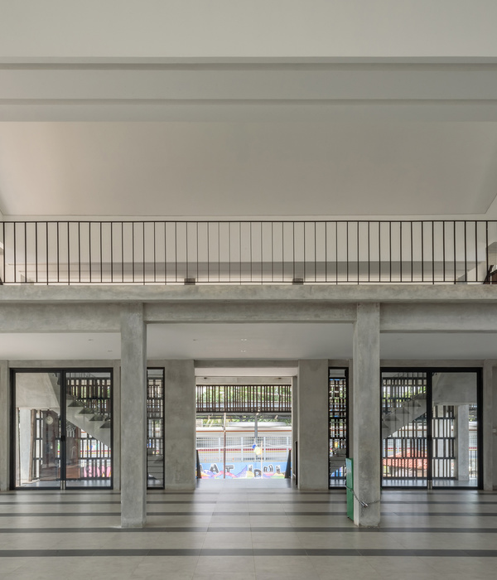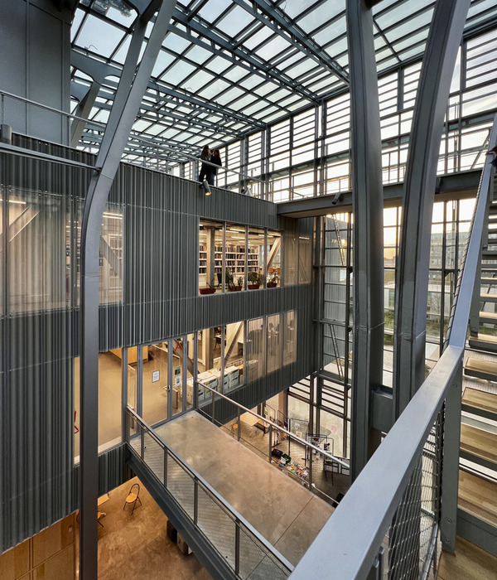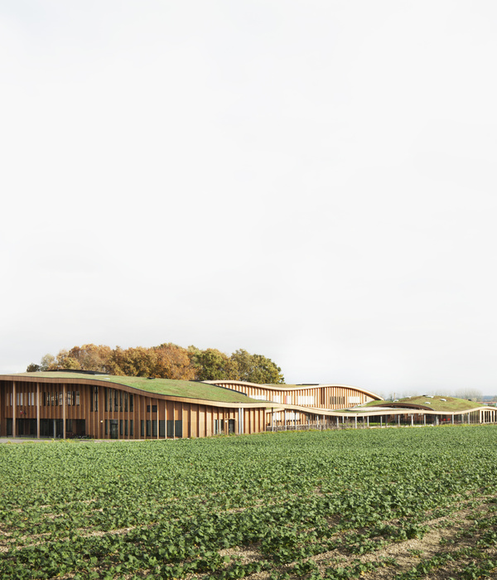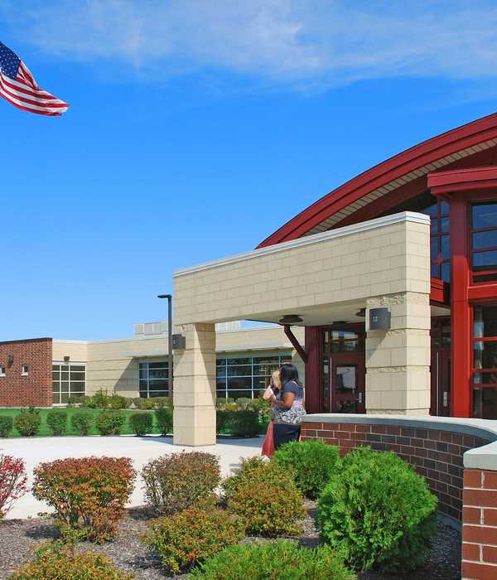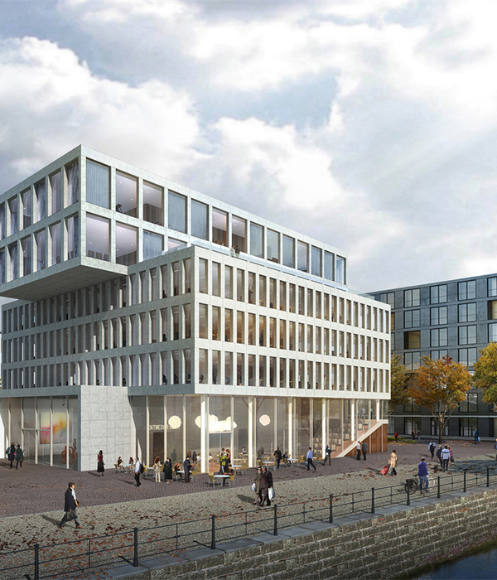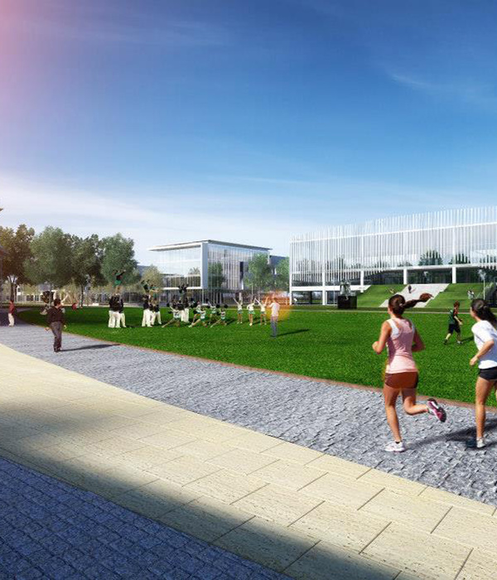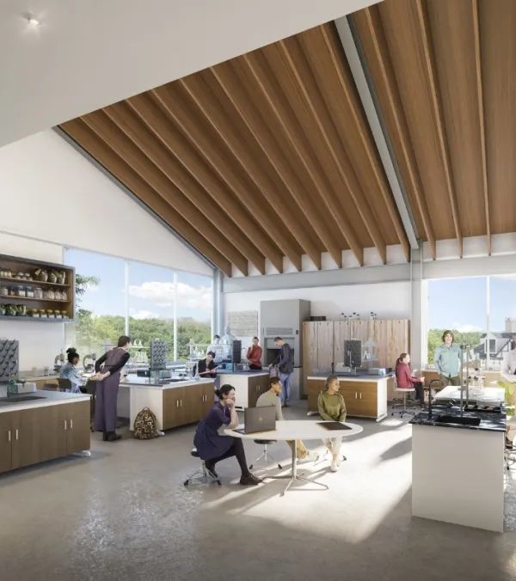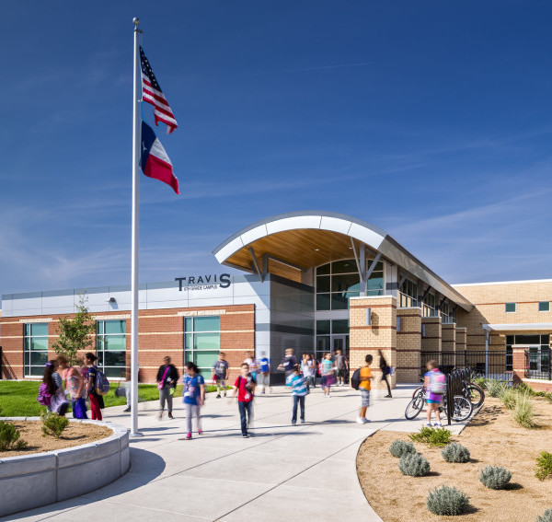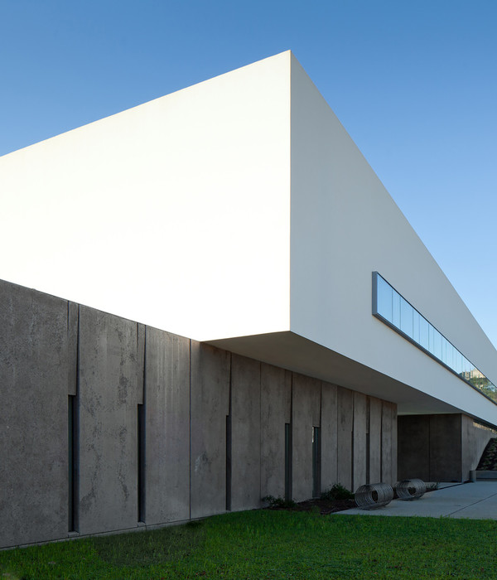Architects:Gensler
Area :188919 ft²
Year :2020
Photographs :Matthew Neimann, Gensler/Ryan Conway
Manufacturers : Trespa, Vitro®, Central Texas Metal Roofing Supply, Freedom Solar Panel, RosboroTrespa
Structural Engineer :MJ Structures
Design Team : Michael Waddell, Travis Albrecht, David Lynch, Reid Olsen
Mechanical/Plumbing : Simple Payback
Landscape Architect : LANDSCAPE ARCHITECT
City : Austin
Country : United States
Fifth + Tillery brings life to a post-industrial site in East Austin, where a large warehouse footprint is reimagined as a vibrant indoor/outdoor creative office building. Marking the transition from lush neighborhood to industrial district, the project draws inspiration from its contrasting surroundings. A simply clad hybrid timber structure expresses a utilitarian and natural aesthetic, blending serenely into both districts.
Focused on sustainability and wellbeing, Fifth + Tillery turns a traditional office building inside out to invite the community in. A south facing entry plaza serves as an expansive outdoor lobby, inviting predominant breezes into a landscaped courtyard. Elevators open directly to the exterior, while a large social stair encourages visitors to explore the building.
Since Texas gets hot in the summer and stays warm most of the year, it was critical to provide a comfortable outdoor environment year round. Key to this is providing shade, cover, and passive cooling through the outdoor spaces. A grove of Mexican sycamores provide shade to the entry plaza, with additional bald cypress trees staggered throughout the courtyard. Overhead, a staggered photovoltaic array doubles as a shade structure, providing cover to both the plaza and third floor roof terraces. The solar array extends onto the large roof area, generating enough power to almost completely offset the building’s energy use in the summer.
The entry plaza invites visitors into a deep courtyard space that carves through the building. The courtyard serves as the multitenant corridor, while also acting to improve daylight, ventilation, and serving as stormwater infrastructure. A fountain that starts at the northern end of the courtyard feeds a continuous runnel that runs south through the courtyard and terminates into another fountain at the front of the entry plaza. The runnel floats above a landscaped rain garden that helps mitigate stormwater flows from the site, and also serves as passive cooling to the courtyard space. Texas has strict water regulations during hotter months, so condensate recapture and rain water is utilized to supply the water feature and landscape irrigation.
One challenge of introducing the courtyard to the building is that it added a significant amount of building envelope. It was important that the envelope both performed well and was economical. Simple punched openings were used on facades with high solar exposure to balance heat gain and daylighting, while continuous window walls were utilized where there was both shading and views of the landscaping. Simple metal siding was sourced from a local supplier and installed as a rainscreen system with both in-wall and cavity insulation.
The palette was kept intentionally utilitarian and natural, with a hybrid timber structural system bringing the warmth and beauty of douglas fir glulams throughout the building. The simple palette creates a serene background for the landscaping, providing views of greenery from every space on a site that was previously almost all impervious cover. The seamless integration of nature throughout draws users into common spaces, creating a dynamic social environment that encourages chance connections and spontaneous collaboration.
▼项目更多图片
{{item.text_origin}}

