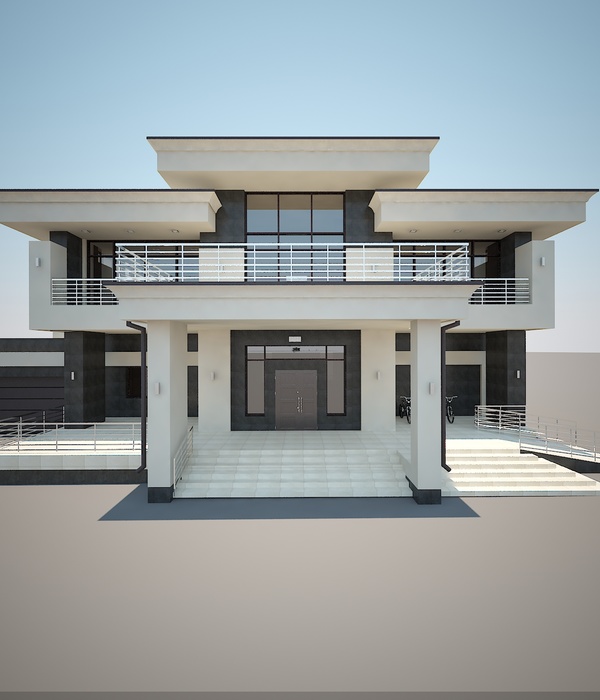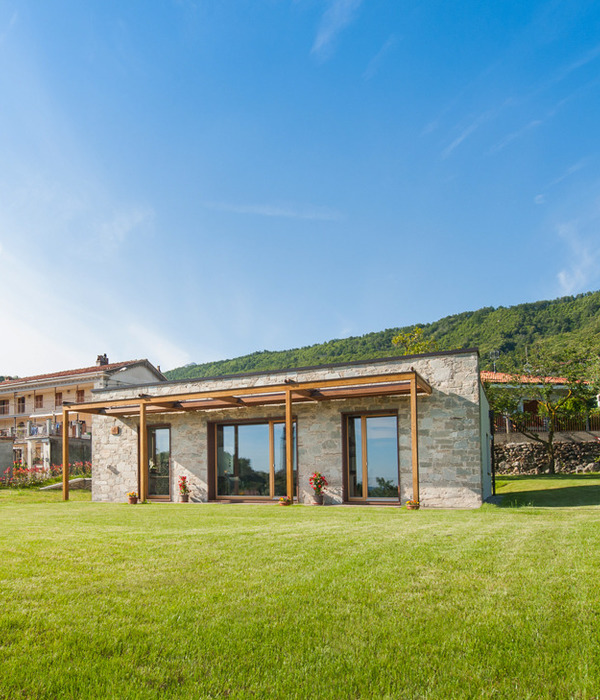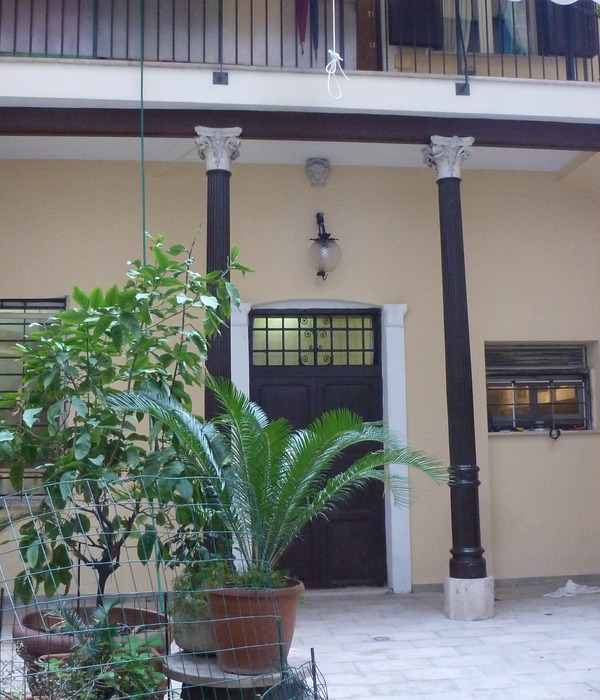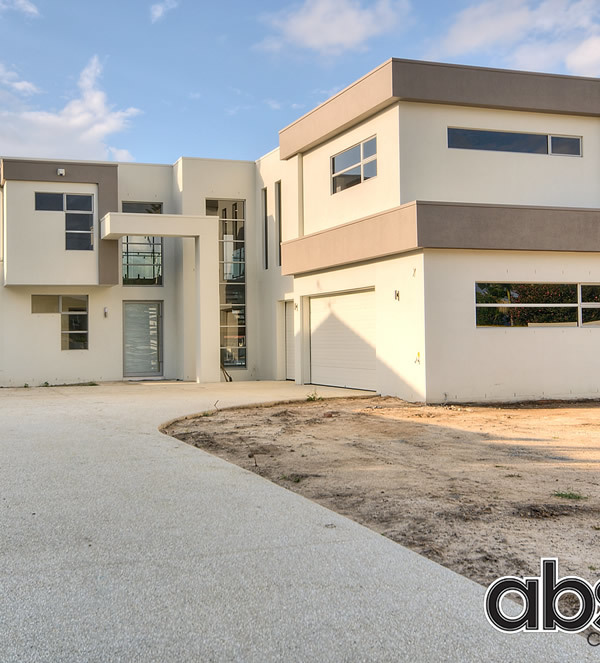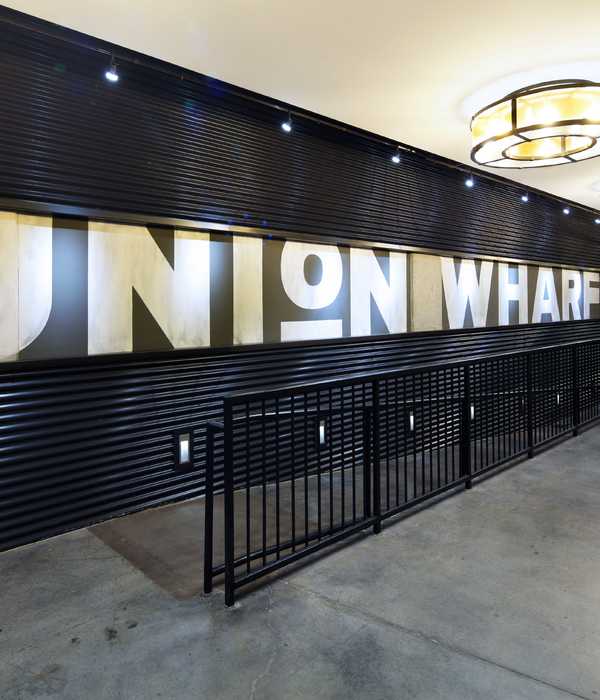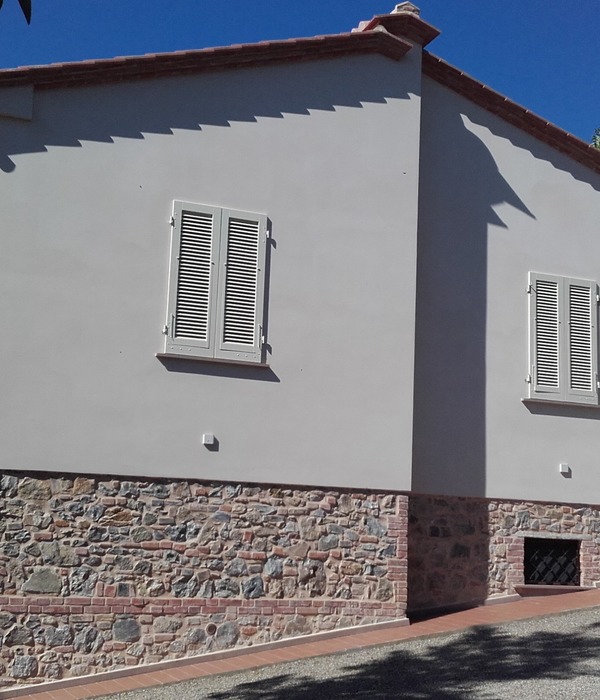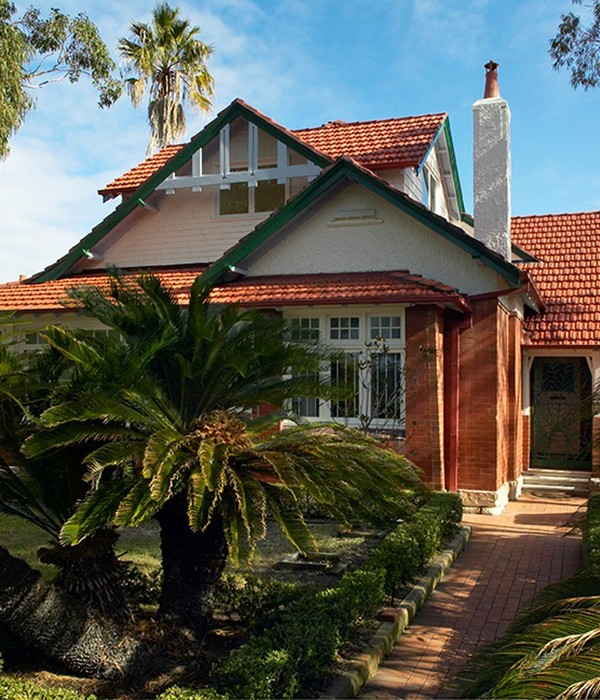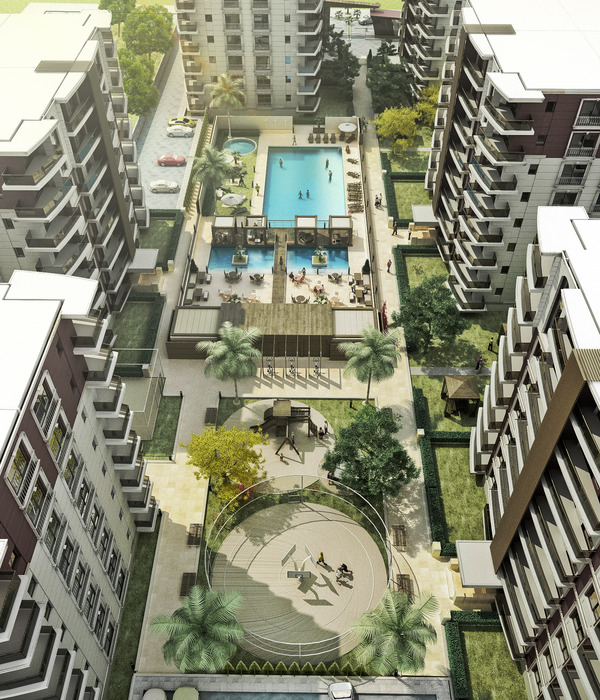A school for girls in suburban Mumbai needed an expanded space for the children in their kindergarten section. The administration owned a plot of land adjacent to the main school, however this was taken up by a residential building that they occupied. When structural drawings of the building revealed that it could take on an additional floor, it was decided to extend the existing structure, rather than take down the entire building and construct anew. Regulation demanded that an additional staircase was necessary to accommodate this public function.
A delicate steel staircase was inserted within the court formed by the C-shaped building, and that became the primary path of entry to the school. The stair is finely detailed to have a sense of play and lightness, while also ensuring the safety of children moving back and forth. The three columns supporting the flights and the connecting bridge, branch out to hold a lightweight, translucent roof. The stair is painted a bright mango-yellow and stands as a joyful marker of the school, for children and passersby. Coloured lines in china-mosaic within the landscape squiggle their way, leading children between the school and the gate of the premises.
The column configuration continuing from the lower floor tended to form a rigid and highly restrictive corridor space, that would not serve a school well. By modifying the connecting beam layout, the corridor was transformed into a dynamic, active space - open to light and connecting to the 'trees' of the staircase area. The space now serves as an extended teaching area and opens up at both ends to staff areas that are kept open and accessible to children.
It was clear that the expanded function needed to express itself from the exterior, atop the residential building. A low-slung tie beam at the periphery gives it a soft and sinuous profile that takes cues from the building below, yet retains its own autonomy. This also allows the building to have an insulating envelope and protection to the openings from Mumbai's fierce monsoon. Storage nooks formed on the inside due to this skin are clad in glazed ceramic tiles of varying colours that lend a distinct identity to the classrooms. A material palette comprising natural stone, timber and painted walls forms a robust and comforting setting to the school, awaiting the relaxation of pandemic restrictions, for children to take over.
---
Architects: Enid Gomez, Nikhil Sawant, Venkatesh Iyengar, Avishkar Bharati, Shubham Chandiwade, Apoorva Iyengar, Manasi Thacker, Samira Sule, Sunil Sharma, Sandeep Menon, Jude D'Souza
Landscape Design: Sandeep Menon
Structural Design: ITS Consultants Pvt Ltd
Project Management: MSCE Consulting Engineers
---
General Contractor: SSIPL
Steel Fabricator: Camy Engineering Works
---
Photographer
Photo Credits: Sameer Tawde
Photographer’s e-mail: [email protected]
{{item.text_origin}}

