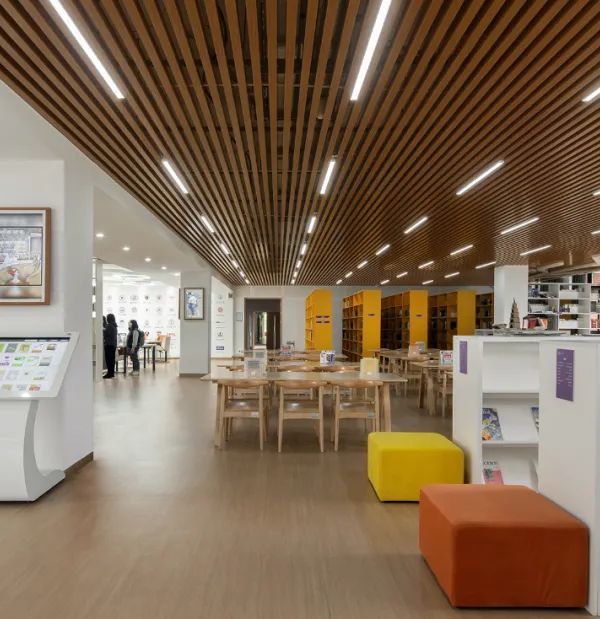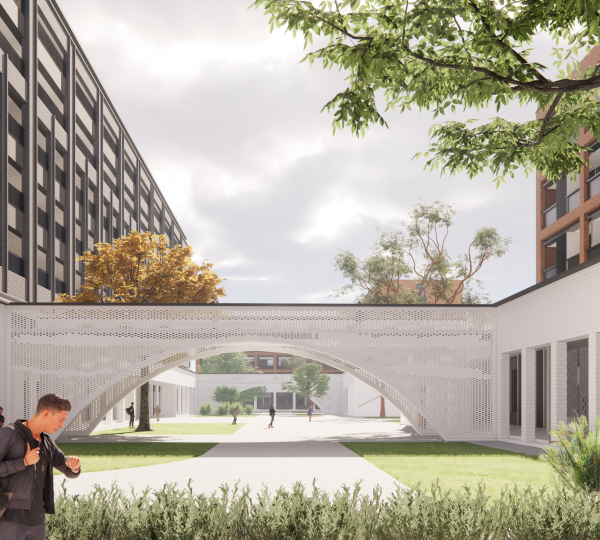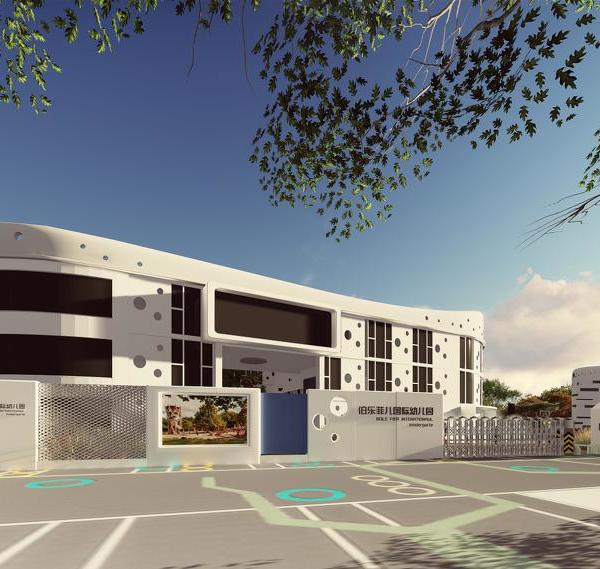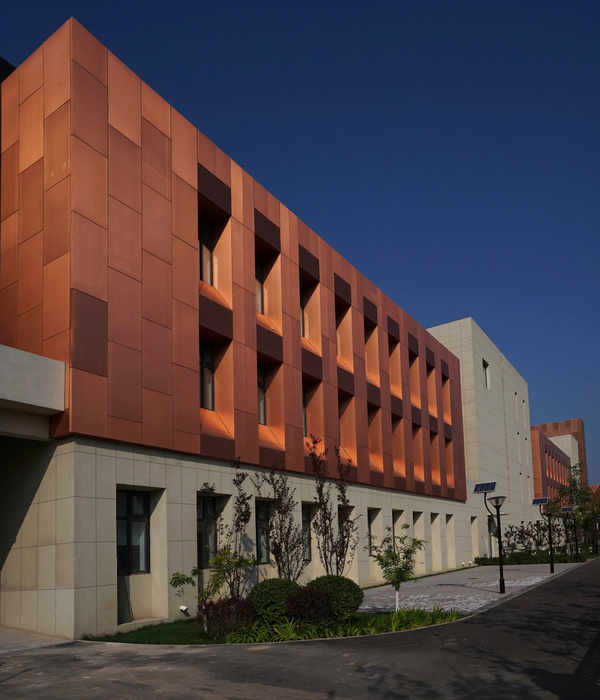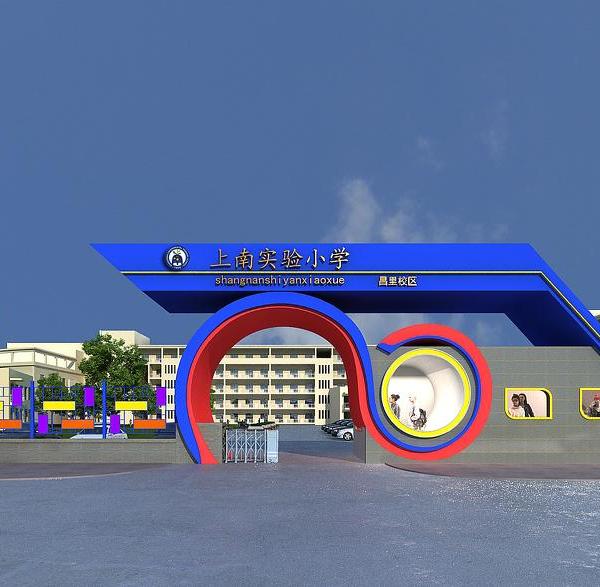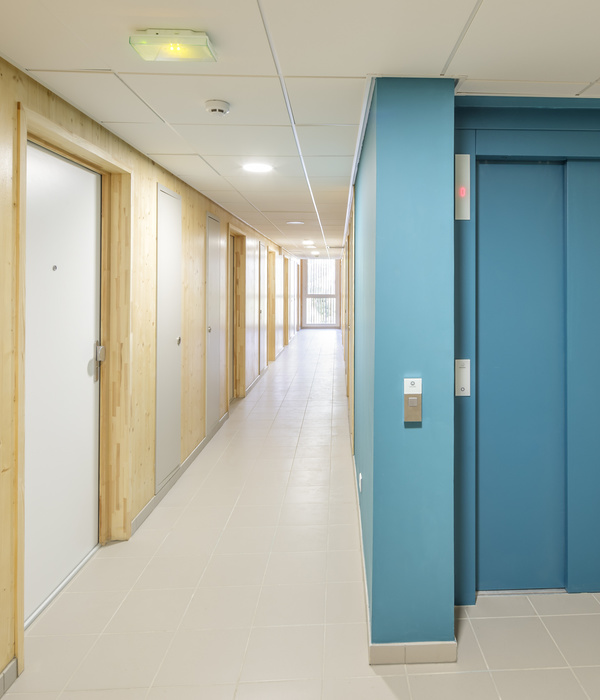发布时间:2016-08-19 07:12:00 {{ caseViews }} {{ caseCollects }}
设计亮点
利用 dormer 窗户在保留原有风格的基础上增加空间,实现室内外和谐共生。
Additions and alterations to a magnificent Federation style house on a corner block with many intact original features.
A new first floor was added within the existing roof line using dormer windows to create more space. Upstairs bedrooms are located under each ridge with a sloping ceiling centred to each room.
On the ground floor new family living areas open to the rear garden.
Year 2006
Work finished in 2006
Status Completed works
Type Single-family residence
{{item.text_origin}}
没有更多了
相关推荐
{{searchData("YqR2jMxvKog7DXzOyjmBZLN53Oepbymd").value.views.toLocaleString()}}
{{searchData("YqR2jMxvKog7DXzOyjmBZLN53Oepbymd").value.collects.toLocaleString()}}
{{searchData("GOna7ER5P863zXK9WxEwJpj9LrWNxkog").value.views.toLocaleString()}}
{{searchData("GOna7ER5P863zXK9WxEwJpj9LrWNxkog").value.collects.toLocaleString()}}
{{searchData("YRNGDpmvr60aLX632vzBljyzx42qMd3W").value.views.toLocaleString()}}
{{searchData("YRNGDpmvr60aLX632vzBljyzx42qMd3W").value.collects.toLocaleString()}}
{{searchData("3zrqAWZoxYj20VEZzQ2XR74edaDL8nJk").value.views.toLocaleString()}}
{{searchData("3zrqAWZoxYj20VEZzQ2XR74edaDL8nJk").value.collects.toLocaleString()}}
{{searchData("zGL9jrDAOa37YBd9ZkAwyPq1xg5pMNQo").value.views.toLocaleString()}}
{{searchData("zGL9jrDAOa37YBd9ZkAwyPq1xg5pMNQo").value.collects.toLocaleString()}}
{{searchData("YM7NGngA56R8ZX039QmVEeklL1qQ243D").value.views.toLocaleString()}}
{{searchData("YM7NGngA56R8ZX039QmVEeklL1qQ243D").value.collects.toLocaleString()}}
{{searchData("6pOPj1a4kvMnyV7ej0PBbl30Lx7WKA5m").value.views.toLocaleString()}}
{{searchData("6pOPj1a4kvMnyV7ej0PBbl30Lx7WKA5m").value.collects.toLocaleString()}}
{{searchData("KMgleJzOZr5o3X1Rj0gBjdL0xqanb82N").value.views.toLocaleString()}}
{{searchData("KMgleJzOZr5o3X1Rj0gBjdL0xqanb82N").value.collects.toLocaleString()}}
{{searchData("rQ02qeEdPL7ZkVq1n2ZV1yJ8DW5349ja").value.views.toLocaleString()}}
{{searchData("rQ02qeEdPL7ZkVq1n2ZV1yJ8DW5349ja").value.collects.toLocaleString()}}
{{searchData("YRNGDpmvr60aLX6321kBljyzx42qMd3W").value.views.toLocaleString()}}
{{searchData("YRNGDpmvr60aLX6321kBljyzx42qMd3W").value.collects.toLocaleString()}}
{{searchData("jP4YxLk7NeaOEBNA0KoXRmgZb9z61WGJ").value.views.toLocaleString()}}
{{searchData("jP4YxLk7NeaOEBNA0KoXRmgZb9z61WGJ").value.collects.toLocaleString()}}
{{searchData("rj5GmYnqR21apwrZ7L5wE9OZM3eL0xJN").value.views.toLocaleString()}}
{{searchData("rj5GmYnqR21apwrZ7L5wE9OZM3eL0xJN").value.collects.toLocaleString()}}


