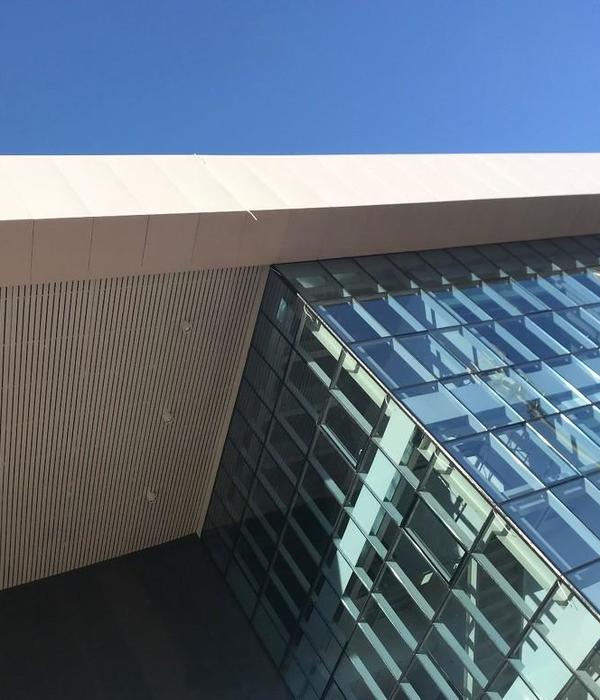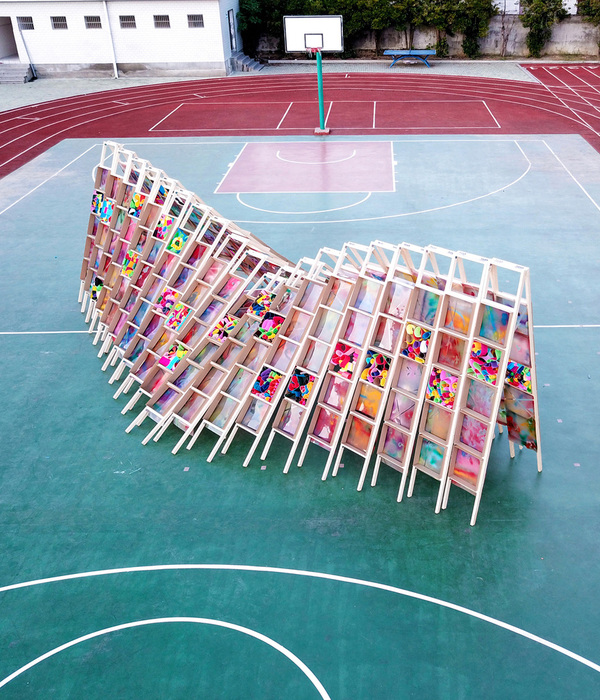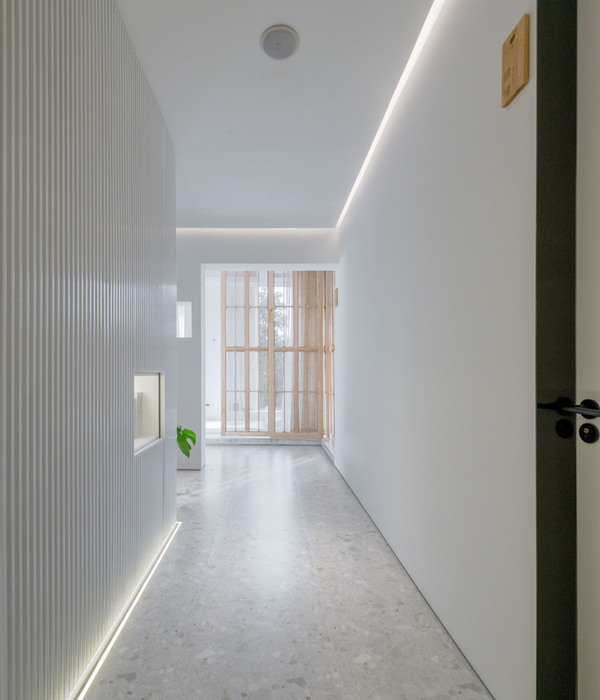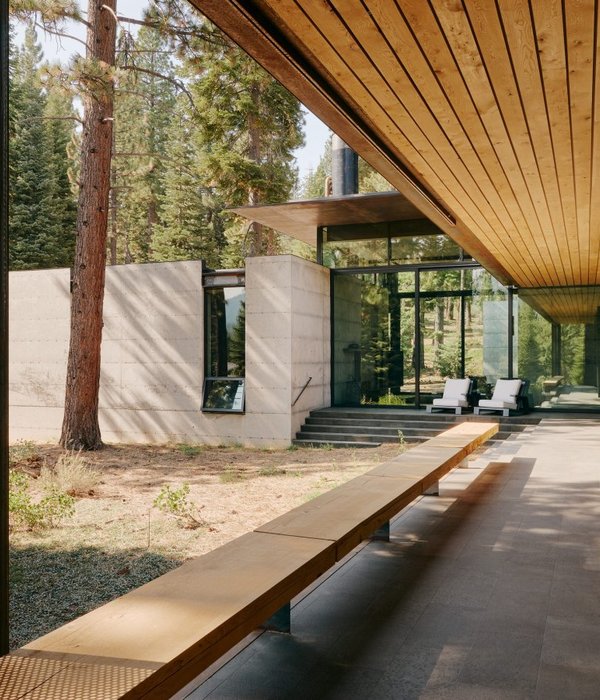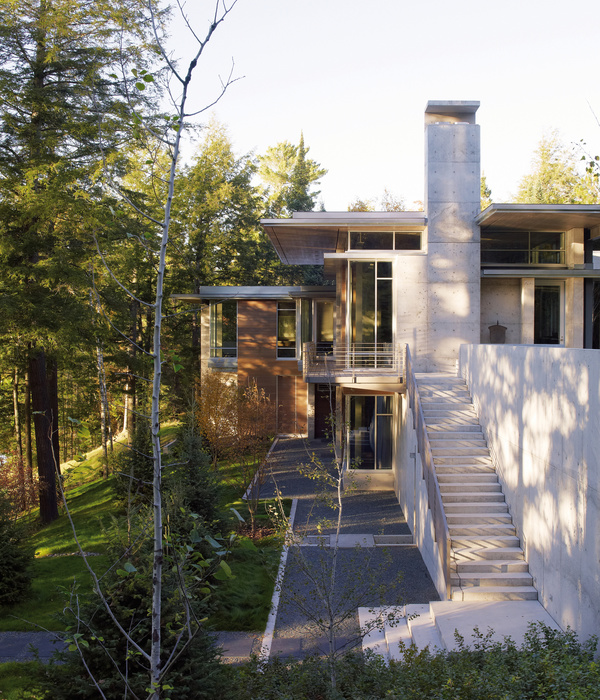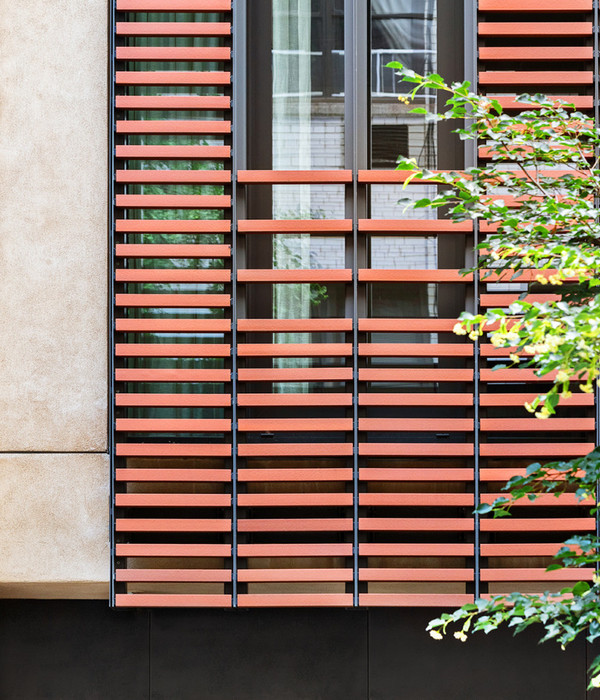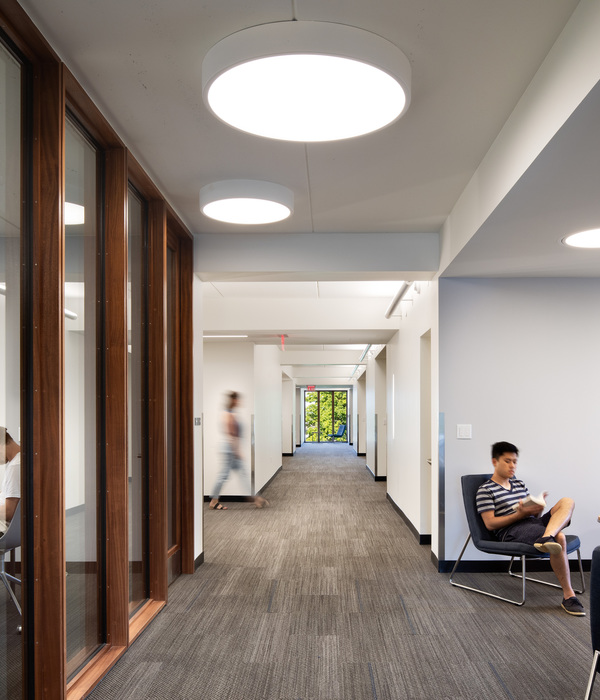- 项目名称:都市绿洲 | 越南胡志明市的生态公寓设计
- 设计师:K.A Studio
- 建造商:Hafele,Boen Flooring VietNam – HTSG,Damsan,Duravit,LYK,MaiHoang Paint,Panasonic
- 设计团队:Dang Anh Khoa,Hoang Anh Dung,Tran Quoc Nhat,Le Duc Duy
Lodging, Ho Chi Minh City, Vietnam
设计师:K.A Studio
面积: 330 m²
年份:2020
摄影:Hiroyuki Oki
建造商: Hafele, Boen Flooring VietNam – HTSG, Damsan, Duravit, LYK, MaiHoang Paint, Panasonic
Lead 设计师:Doan Quoc Khanh
Construction: La Maison Du K
Lighting Design:Kobi Lighting Studio
设计团队: Dang Anh Khoa, Hoang Anh Dung, Tran Quoc Nhat, Le Duc Duy
City:Ho Chi Minh City
Country:Vietnam
CITY OASIS is a serviced apartment redesigned and rebuilt from an old building with 27 rooms varying in size (24 – 45 m2). The building is located on a 330 – meter – square site, in the centre of Ho Chi Minh City.
Sai Gon is a large urban area of Viet Nam with a high density of population, transportation, and construction, which leads to many problems, nowadays, unsolved such as pollution, traffic jam, lack of green space, etc.
Living in a crowded city with a high average temperature all year round, people find it hard to figure out somewhere nearby to enjoy their short–term days off or vacations away from the heat and fast life pace of urban area. With the urge to create a green space with shades in order to help people enjoy their staycation without leaving the city, we decide to connect people with nature through our design.
When we headed out to the site to have our observation and assessment, here’s the thing: Spaces and levels handled unsuitably, stuffy rooms, heavy and unnecessary balcony columns, … Instead of expanding the area of construction, we tried to keep the a large void on the site, respect and conserve most of the current plants.
The solutions we offer for this are retaining the structural columns and beams, removing all the redundant ones and making room for daylight and plants, applying ventilation for the spaces – corridor included and finally proposing large curtain walls in order to make the boundary between inside and outside fade away, creating different gardens for each room. From the entrance, we design a short curved path leading inside, making it look like an interesting walk among diverse types of plants, water and light before people come to the lobby and move into their own rooms.
The appearance of the building, as well as its façade, is created from the natural curves, surrounded by the green layer with many small tropical trees varying according to the position. Therefore, the balcony system on each floor is not the same. The voids among this balcony floor are given priority to grow tall trees, providing the apartment with fresh air and a relaxing atmosphere.
We consider each room as a home. Hence, minimal interiors are highly recommended. To motivate the interaction between people and nature, we make use of eco-friendly materials that bring strong emotions and traditional handmade materials: Naturally regenerating woods, local split stones, lightweight concrete, terrazzo, rattan, …
The building represents a tropical forest where each person can experience his own peaceful garden without being disturbed by noises or dust in the urban area. The building also has a small winding pool where people can immerse themselves in the water enjoying tranquil greenery around in such a hot dry summer.
We hope that this project can partly help wash away the heat and improve the climate changes in a polluted city and eventually form a strong bond between humans and nature. “To sit in the shade on a fine day and look upon verdure is the most perfect refreshment,” said Jane Austen
项目完工照片 | Finished Photos
设计师:K.A Studio
分类:Lodging
语言:英语
{{item.text_origin}}

