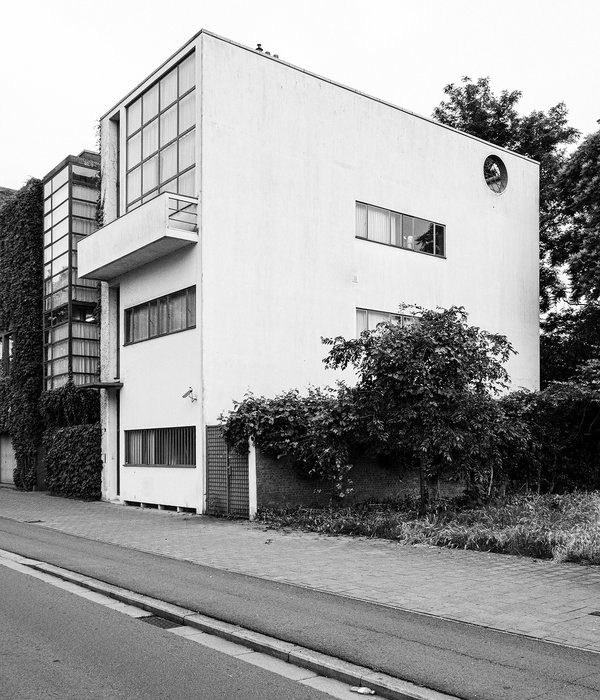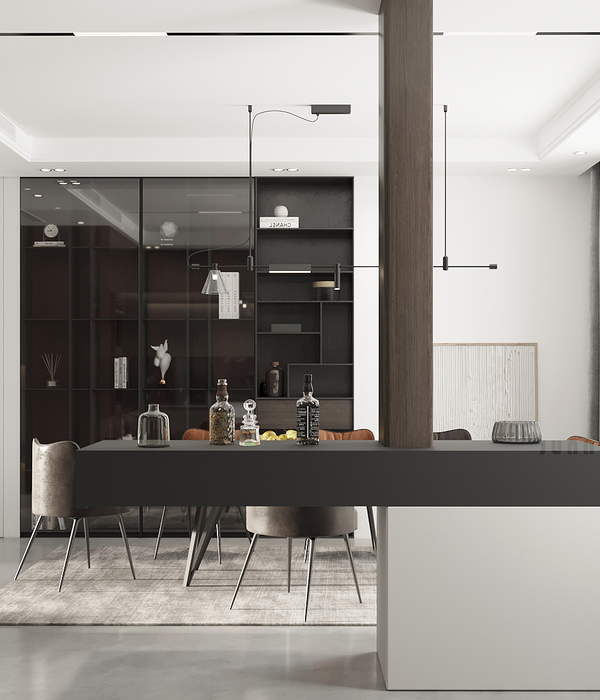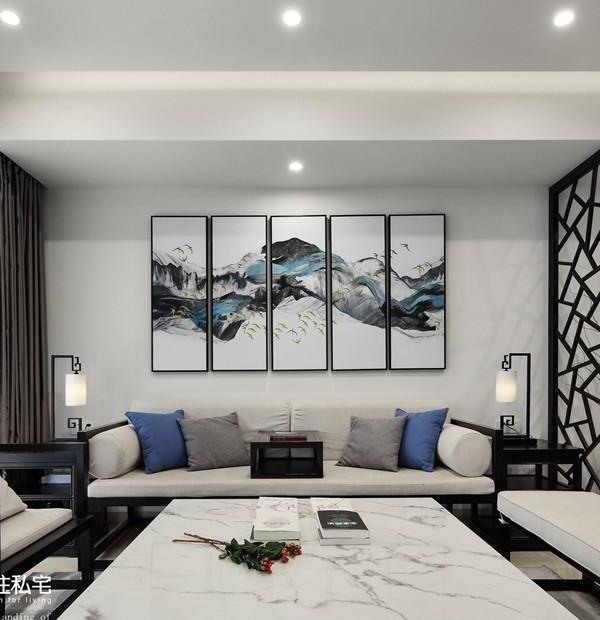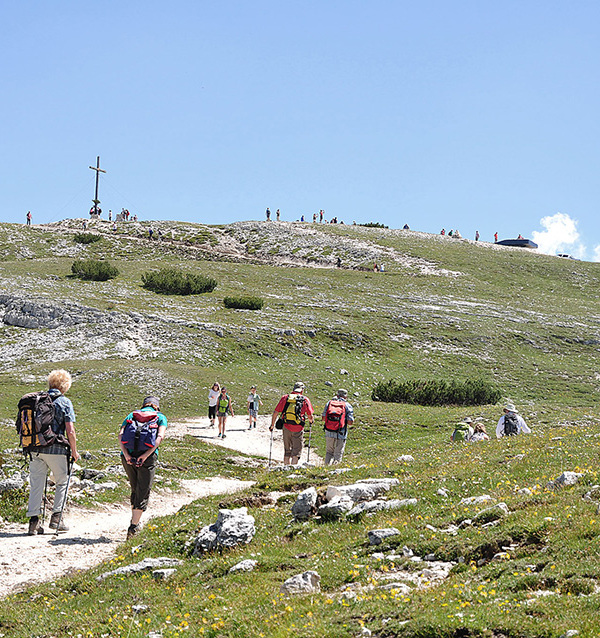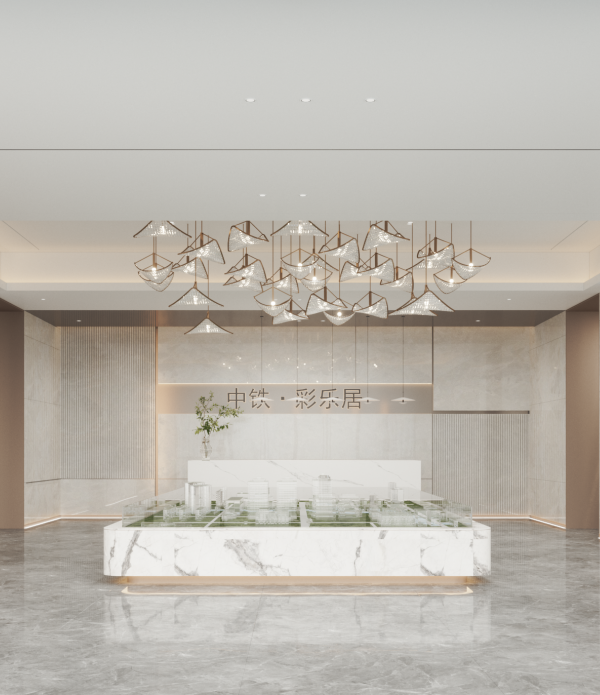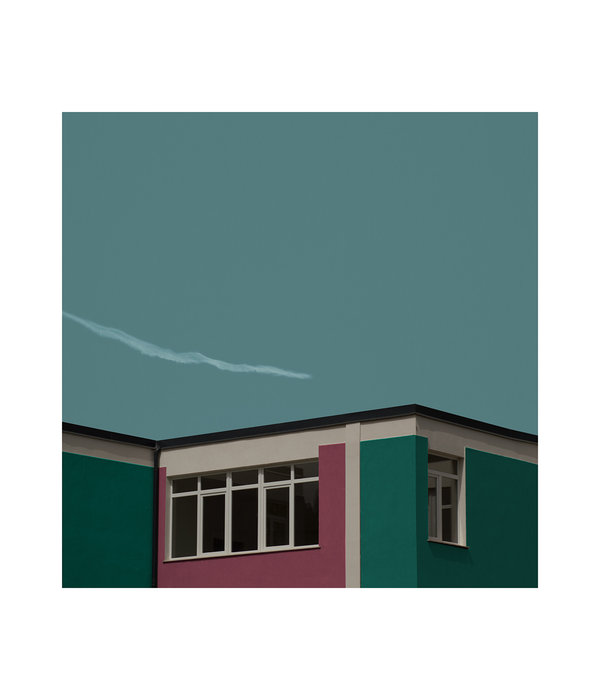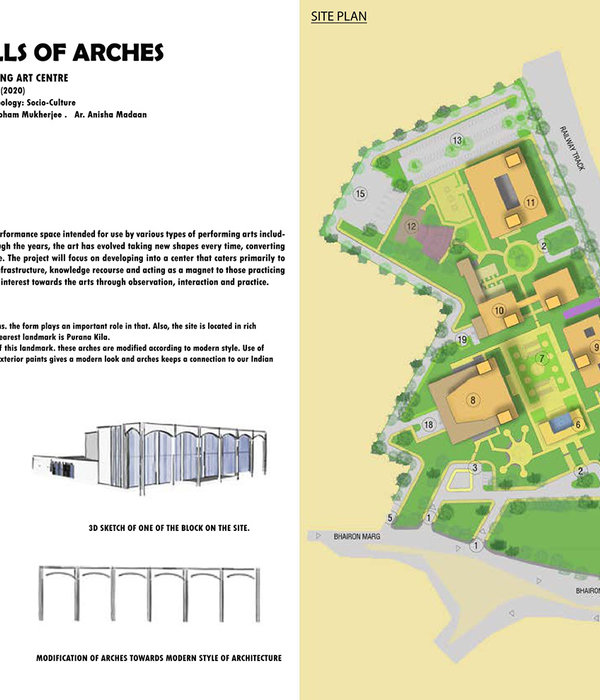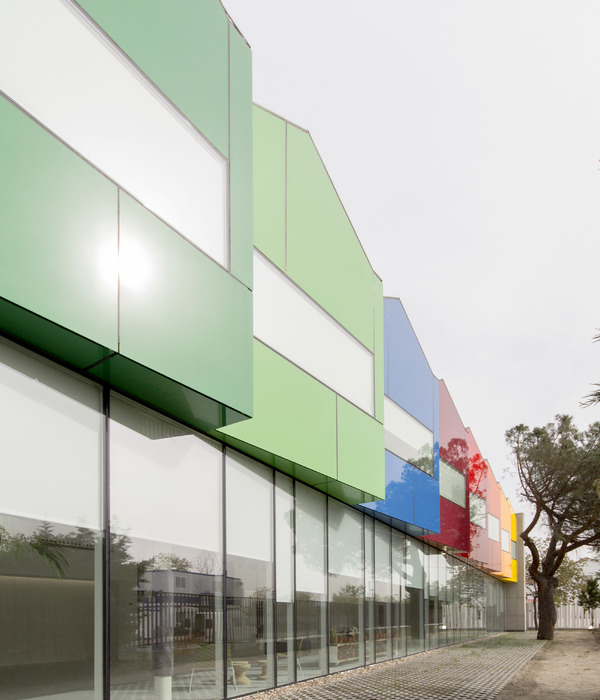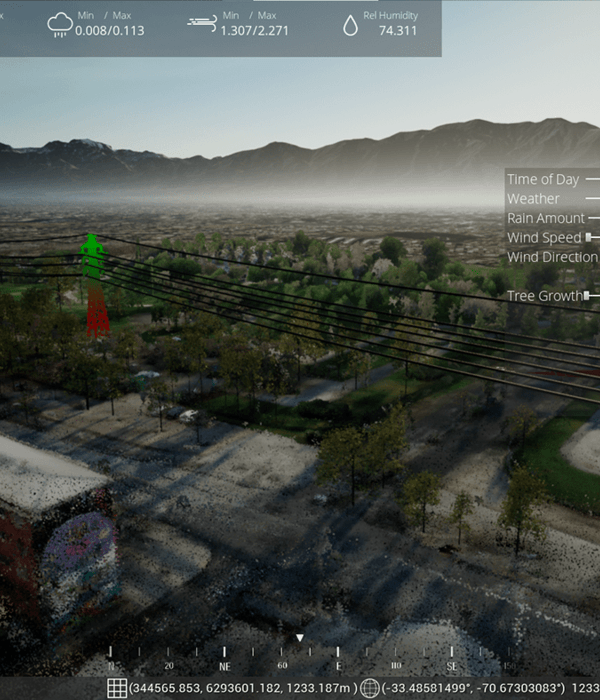Faulkners夫妇在加州Tahoe附近的一片黄松林中买了2.5英亩地。这对夫妇熟悉这个地区;Faulkners在附近的特拉基有第二间办公室,并且在那里设计了几栋房子。Lesa是一名设计师,负责公司的室内装修部门。
The Faulkners bought 2.5 acres in a Ponderosa pine forest near Lake Tahoe, California. The couple knew the area; Faulkner has a second office in nearby Truckee, where he designed several houses. Lesa, a designer, runs the interiors department at the firm.
由Olson Kundig的Steve Grim担任项目建筑师,经过18个月的设计开发,他们构思了一个5420平方英尺的房子。 Kundig 称这是他参与过的最令人满意的建筑之一。这个计划 "几乎就像在森林中徒步旅行",因为松树离房子很近。
After 18 months of design development (with Olson Kundig’s Steve Grim as project architect), they had conceived a 5,420-square-foot house. Kundig calls it “one of the most satisfying architectural conversations him’ve been involved with.” The plan “is almost like a hike through the forest, since the pines are very close to the house.
Faulkners夫妇将不同的房间布置在一条加长的U型室内走廊上,主卧室位于走廊的尽头,这是为了保障夫妇的六个孩子和一个孙子孙女来访时的隐私。他们的卧室与客厅相邻,与包含车库和双层房间的侧翼隔着一个开放的院子。连接U型建筑底部的两个体量的是入口、餐厅、早餐室和厨房。早餐室上方有一座42英尺高的钢护套塔楼,其中包括两间卧室和一处带火盆的屋顶露台。
The Faulkners placed the various rooms along an extended U-shaped interior corridor, with the main bedroom at the far end, for privacy when the couple’s six children—ages 19 to 35—and one grandchild come to visit. Their bedroom adjoins the living room and sits across an open courtyard from the wing containing the garage and the bunkroom. Linking the two volumes at the bottom of the U is the entrance, dining room, breakfast room, and kitchen. A 42-foot-tall steel-sheathed tower above the breakfast room contains two bedrooms and a roof deck with a firepit.
沿着室内走廊走过车库的侧翼后,你就可以到达入口,它环绕着半个庭院。不过,让客厅远离烹饪、用餐区,而放在主卧室套房旁边似乎不太寻常。
The entry, which you reach after walking along the interior corridor past the garage wing, is halfway around the courtyard. Still, placing the living room away from the cooking/eating area and next to the main bedroom suite seems unusual.
Kundig说:“这个建筑就像打台球一样:它从现有的环境中弹回来,所以你可以体验到在森林中的时刻。”滑动玻璃门、落地窗和现浇混凝土墙框住了计算好的景色。
“This building is like playing billiards: it bounces off the existing context, so you experience moments in the forest,” Kundig says. Sliding glass doors, floor-to-ceiling windows, and poured-in-place concrete walls frame calculated views.
Architect:FaulknerArchitects
Photos:JoeFletcher
Words:小鹿
{{item.text_origin}}

