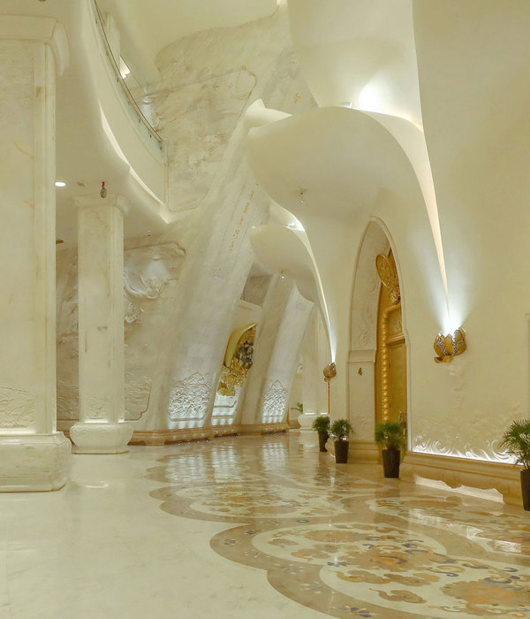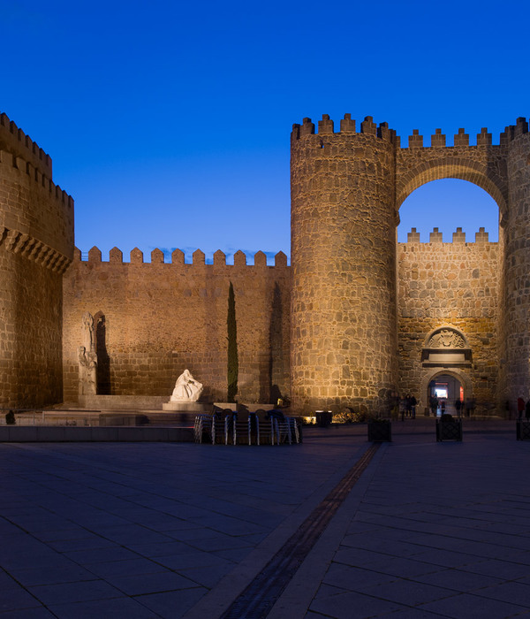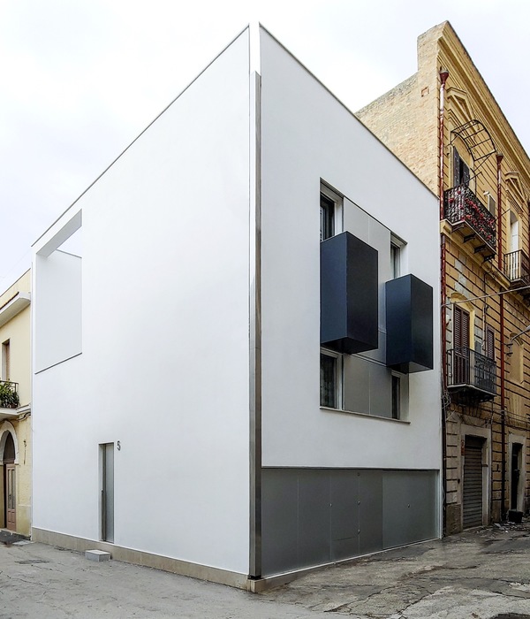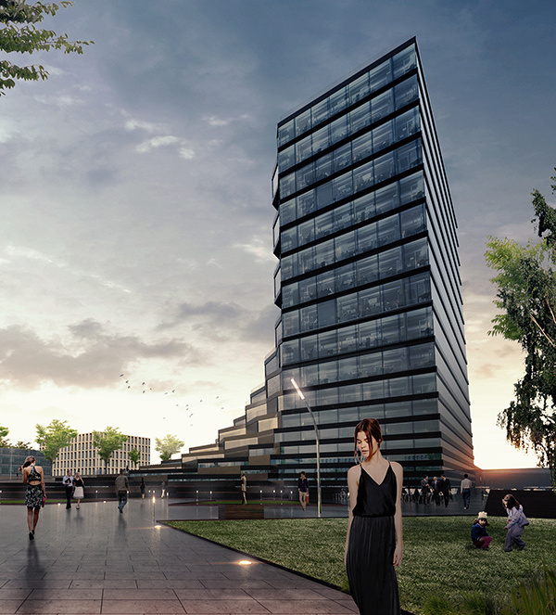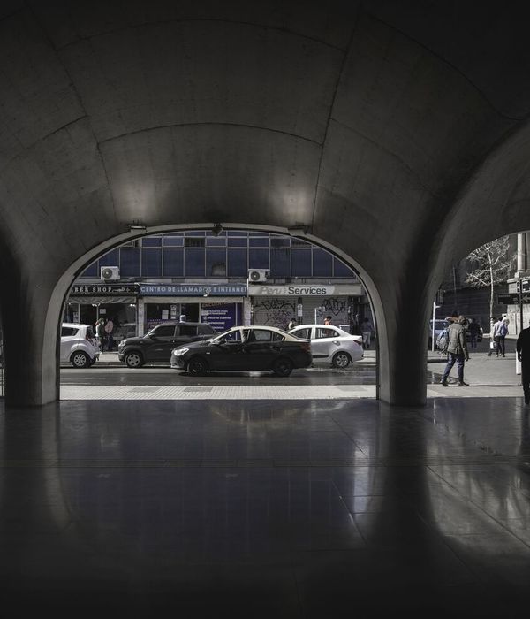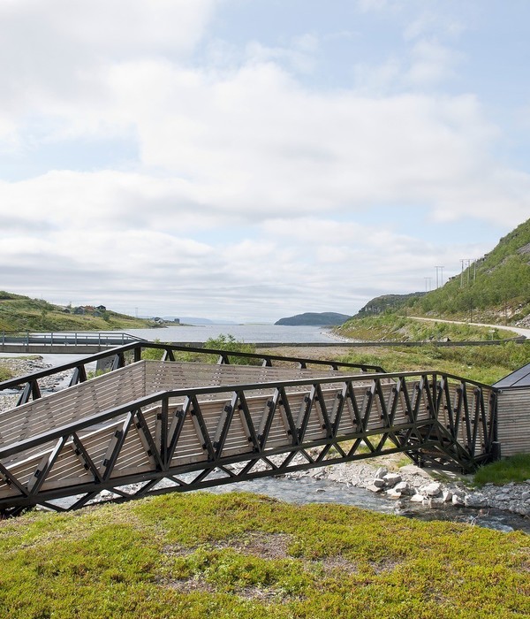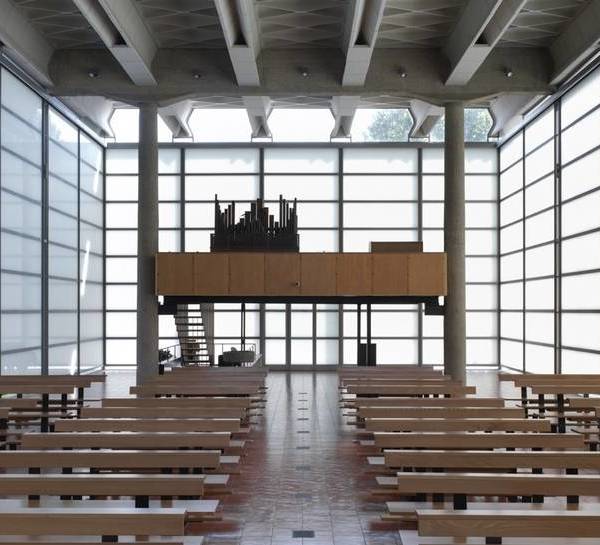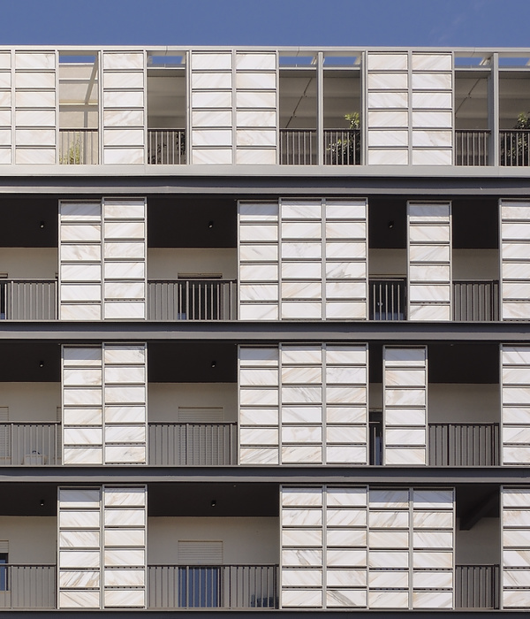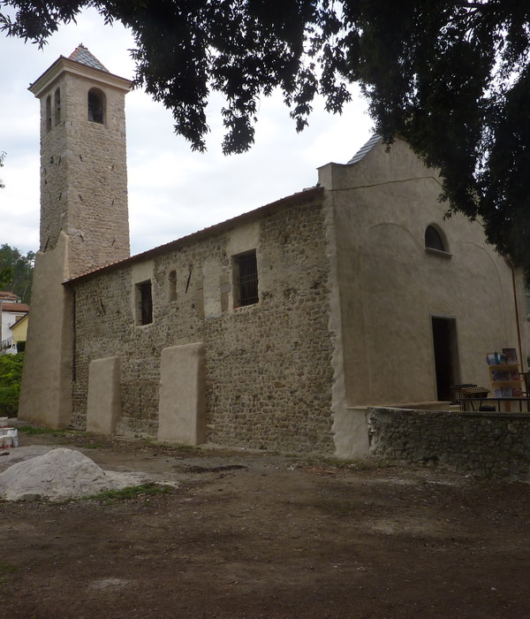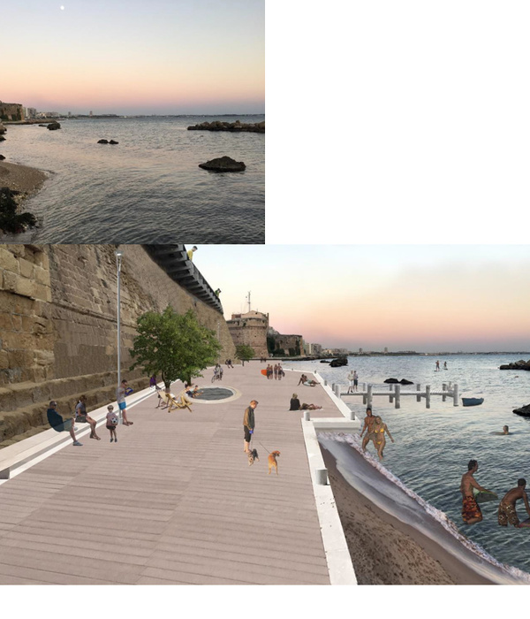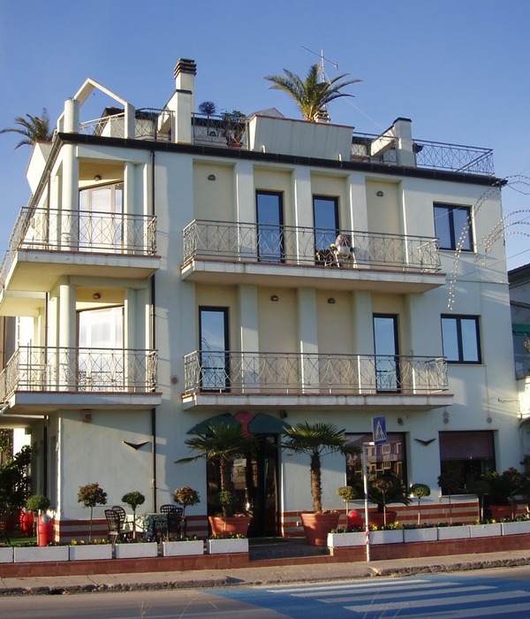Hi Ladders High Qijun
架构师提供的文本描述。喜梯高是一个非盈利项目启动于2018年夏天。在湖北省罗田县的唐河小学夏令营中,有建筑师和太阳人,以及大学志愿者和留守儿童一起设计和建造了这个空间装置。
Text description provided by the architects. Hi Ladders High is a non-profit project launched in the summer of 2018. In the Summer Camp of Tanghe Primary School in Luotian County, Hubei Province, One Take Architects and Sunners, together with college volunteers and left-behind children designed and built this spatial installation.
嗨,梯子高由20个独立的木制梯子组成。这种梯子是中国农村最常见、最容易获得的工具之一。由于每个梯子都有一个完全独立和相对稳定的结构,倾斜角度可调,这20个梯子提供了大量的空间组合的可能性。即使没有专业建筑培训的儿童也可以参与整个设计和建造过程,这就是我们所说的“一种不确定的参与性开放式局面”。
Hi Ladders High consists of 20 independent wooden ladders. This kind of ladder is one of the most common and easily accessible tools in China’s rural areas. Since each ladder has a completely independent and relatively stable structure with a highly adjustable angle of inclination, these 20 ladders present plenty of possibilities of spatial combination. Even children without professional architectural training could be involved in the whole process of designing and building, which is what we call “an indeterminate participatory open ended situation”.
雷纳·巴纳姆(ReynerBanham)提出了“一种不确定的参与性开放式局面”的概念,在这种情况下,你可以创造适合你接下来要做的事情的空间。
Reyner Banham proposed the concept of “an indeterminate participatory open ended situation” in which you could create space suited to what you are going to do next.
作为一种相对稳定的开放式结构,Hi梯子高提供了一个可变空间形式的场所。如果没有预设的函数,它可以触发或响应内部发生的事件。随着时间的推移,它以不确定的方式发生变化,不断地表现出新的特性。
As a relatively stable open-ended structure, Hi Ladders High provides a place of variable spatial forms. Without preset functions, it could trigger or respond to events happening inside. It changes in indeterminate ways over time, continually manifesting new properties.
第一幕:鸟与鱼。它是由建筑师团队设计的,但是这个名字是从孩子们对其形状的理解中得到的。
Act One: Bird and Fish. It is designed by the architect team but got this name from the children’s understanding of its shape.
第二幕:齐军,由五个学生创作:肖思豪,李天宇,彭泽华,胡子英,罗安琪。这一组学生注意到建筑营里有一名学生身上有体味。他们提出了双路径的想法,这样那些对气味感到不舒服的人可以随时离开这个空间,但仍然可以在里面窥视。这项工作是以这个小组的志愿者导师齐军的名字命名的。
Act Two: Qi Jun. Created by five students: Xiao Sihao, Li Tianyu, Peng Zehua, Hu Ziying, and Luo Anqi. This group of students noticed that a student in the construction camp had body odor. They proposed the idea of double paths so that people who feel uncomfortable with the odor could leave the space at any time but could still peep inside. This work is named after the volunteer tutor of this group: Qi Jun.
第三幕:小虫子屋。由五名学生创作:周雷、周瑜、罗凯、王凌和吴盾。在他们的脑海中有一只虫子的形状,这组学生建造了身体,触手和四肢。他们把它定义为老年人和弱者提供一个安静的阅读和休息空间。
Act Three: Little Bug House. Created by five students: Zhou Lei, Zhou Yu, Luo Kai, Wang Ling and Wu Dun. With the shape of a bug in their mind, this group of students built the body, tentacles and limbs. They define it as a quiet space for the elderly and the weak to read and rest in.
在他们的杂志中重新定义了共同的材料,孩子们称自己为“建筑探索者”。他们写道:“我们完成了一项建筑,真正的建筑师需要五年时间才能在一天内建成。”他们还敏锐地注意到关于空间装置的一件有趣的事情-“用我们生活中如此常见的事物来描绘一幅美丽的图画”。
Redefining Common Materials In their journal, the children call themselves “Construction Explorers”. They write “We complete a construction that takes real architects five years to build in only one day.” They also keenly noticed an interesting thing about the spatial installation – “painting a beautiful picture with things so common in our life”.
这就是理论家威廉·C·塞茨(William C Seitz)所描述的:“安装艺术主要是安装的,而不是草图、绘画或雕刻的。所有或部分组件都是自然物体或碎片,而不是艺术材料。”
This is what the theorist William C Seitz described: "Installation art is mainly installed, not sketched, painted or carved. All or parts of the components are natural objects or debris instead of art materials."
建筑作为感知现实世界的媒介-我们的目标不是培养未来的建筑师,而是利用建筑作为一种媒介来感知现实世界,引导和帮助儿童成长,并让儿童通过物质参与回到现实世界,从而将他们的兴趣带回现实世界。
Architecture as a medium to perceive the real world Our aim is not to cultivate future architects, but to use architecture as a medium to perceive the real world, to guide and help children grow, and to let children return to the real world through physical participation, thus bringing their interests back to the real world.
Architects One Take Architects
Location Tanghe School, Dahean Village, Luotian County, Huanggang, Hubei, China
Lead Architects: Hao Li
Design Team: Xiaoyang Wang, Wei Kang, Xue'er Zhou, Xinyuan Cai
Area 50.0 m2
Project Year: 2018
Photographs: Wei Kang, Kexin Li, Xinyuan Cai, Yufei Shi
Category Installation
Manufacturers Loading...
{{item.text_origin}}

