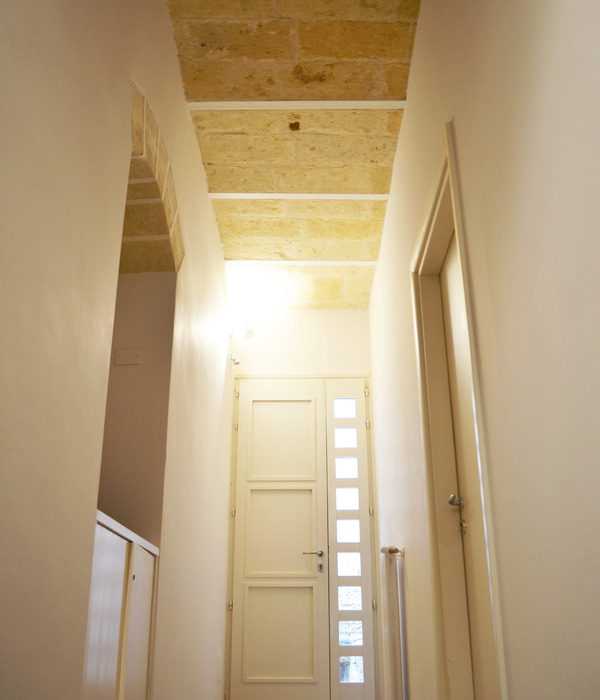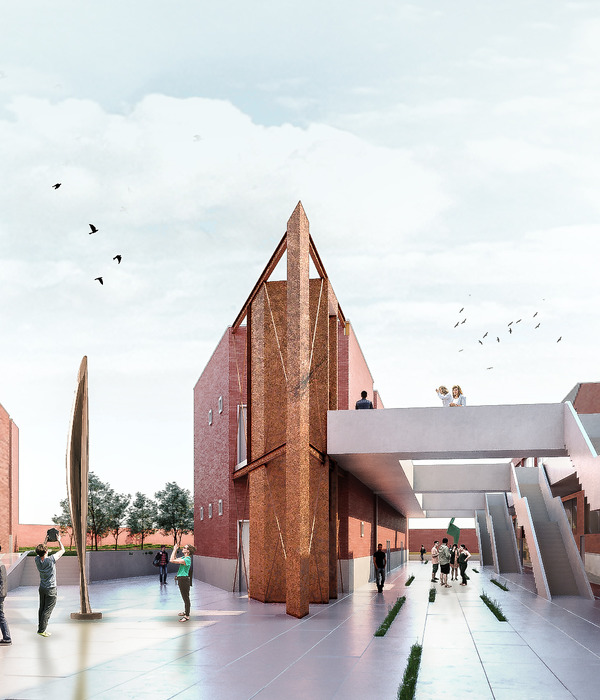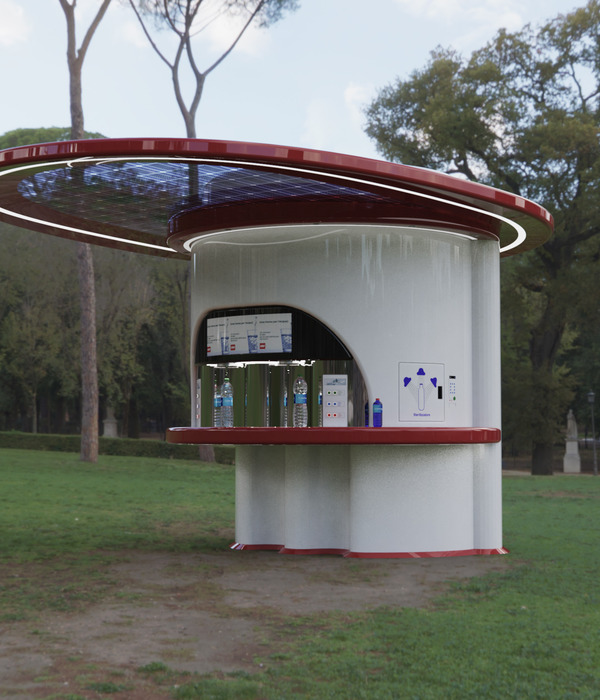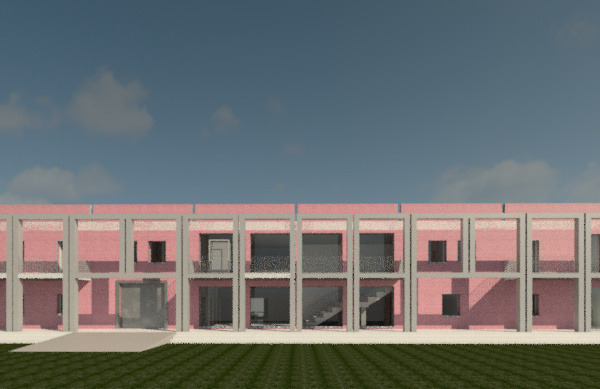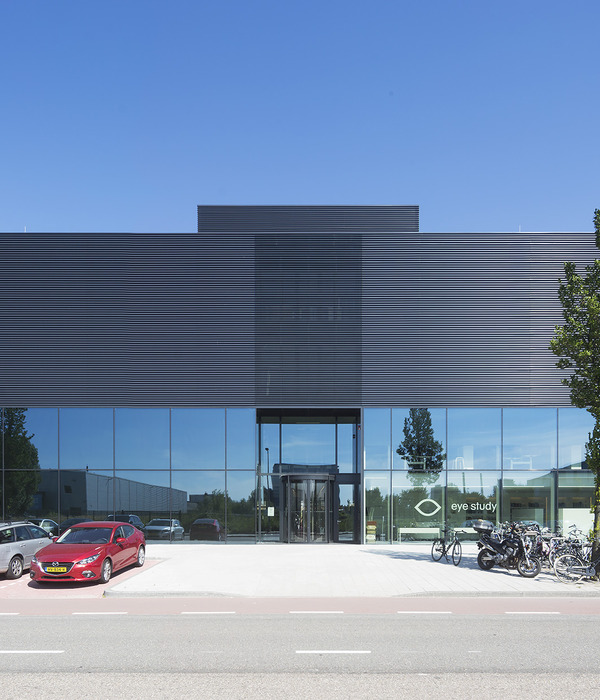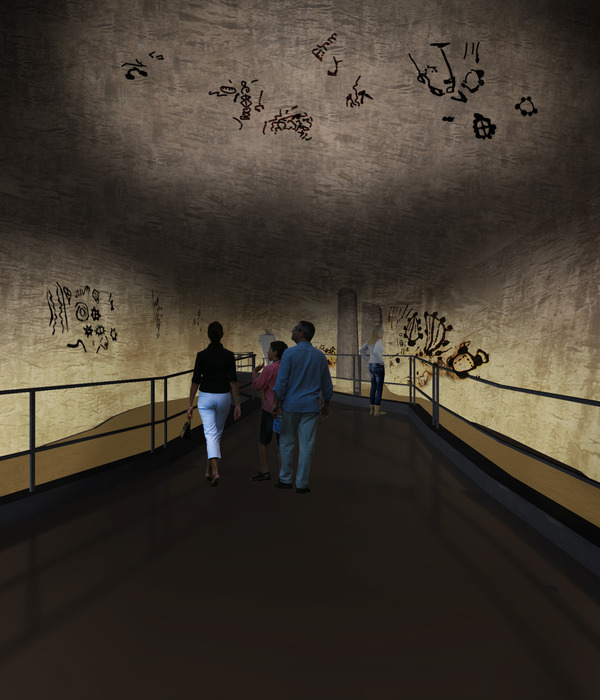The altar dedicated to Avalokiteśvara, the Buddhist deity of compassion, because he took a vow to enter Nirvana only after saving all the creatures, freeing them from endless pilgrimage from one life to another, is a benchmark for all practising Buddhists.
It stands on the coast of the East China Sea, on the Zhoushan islands, in the province of Zhejiang, facing Mount Putuo. It takes up an area of around 300,000 m2 and is a structure that hosts art exhibitions and endless other forms of cultural experiences, as well as tourist services. It is housed in a magnificent Buddhist construction from the new era where the features of traditional Chinese pavilions blend in with the modern technology of the skyscrapers.
The overall layout of the building is centripetal and symmetrical. The originality of the architectural project was inspired by the seated statue of Avalokitesvara found in the Puji Temple on Mount Putuo.
Visitors to the temple find themselves before a work of high visual impact, in which the cupola has hundreds of representations of Avalokitesvara seated on a lotus flower.
And the the caThe lighting design team was inspired by a verse in the twenty- fifth chapter of Lotus Sutra, one of the most important sacred texts of Buddhism, in which Buddha is described as the light that eradicates darkness and lights up the world: "Being pure, whose splendour is immaculate, whose knowledge is free of darkness, you shine like the sun, radiant, like a flash of fire, you spread your splendour throughout the world in the course of your flight".
The work was particularly complex due to the variety and vastness of the rooms and different decorative materials.
The lighting project had to create a solemn atmosphere and guarantee a perfect assimilation between the luminaires, the architectural structure and the sculpted elements to achieve an end result of balanced beauty.
The job of creating a soft, welcoming atmosphere in the vast hall with double height was entrusted to the fixed Reflex recess lights, while visitors are guided up the stairs to the altar by Underscore light lines.
Still using recess lights, this time from the Laser group that light up the wall of scriptures that convey Buddhist teachings, while simultaneously their luminous cones highlight the beauty of the scriptures themselves that become decorative elements.
The building's structure in the central zone, where the doors leading to the actual altar are located, is highlighted, and in more specific terms, with regard to the lotus flower petals, by the medium optics of the Palco spotlights.
Once you have entered the altar area, you find yourself before a cupola dotted with hundreds of Buddha statues whose overall lighting of the lotus-shaped throne is entrusted to the Laser Blade recesses.
Palco LV (Ø 37) spotlights with spot optic are installed at the bottom of the Buddha statue to light up the knees and project the light upwards.
Underscore light lines highlight the droplet-shaped recesses where the statues are positioned. This lends a general soft, clear and diffused atmosphere to the place, to the extent that it creates a peaceful sense of welcoming both for practising Buddhists and tourists.
{{item.text_origin}}

