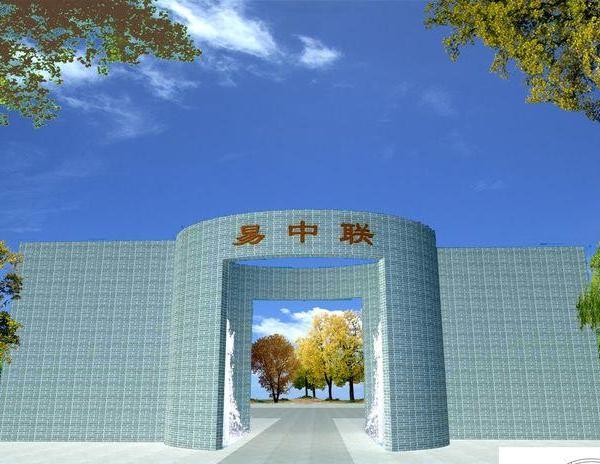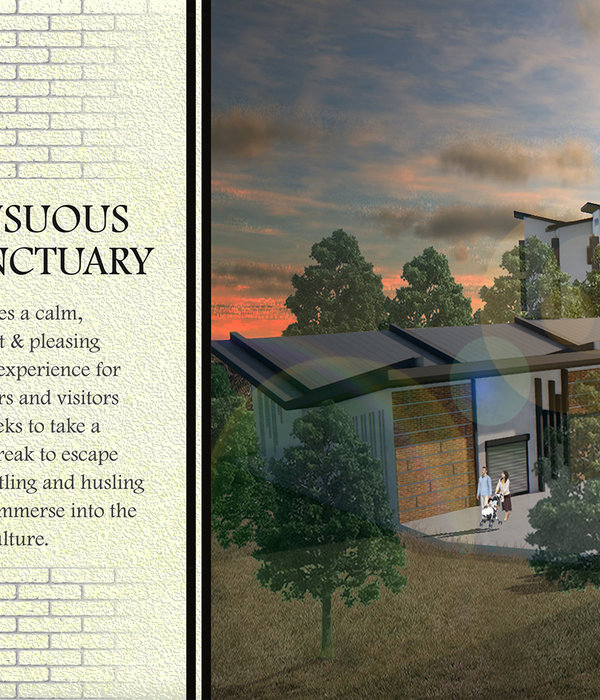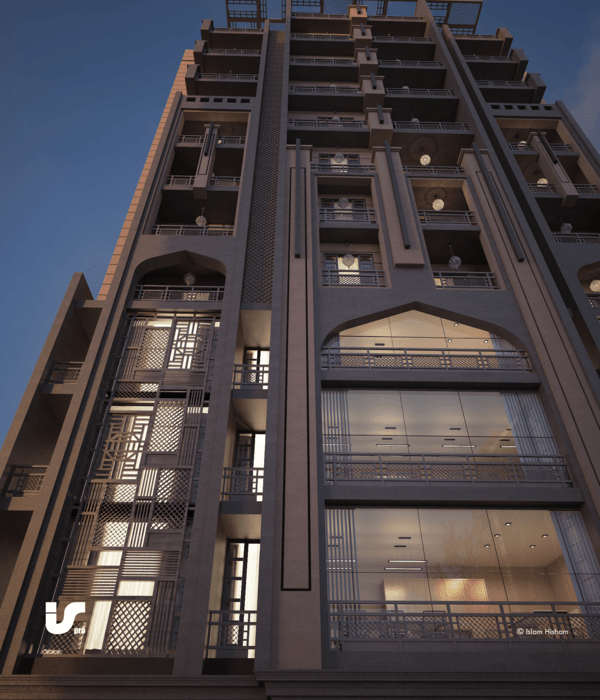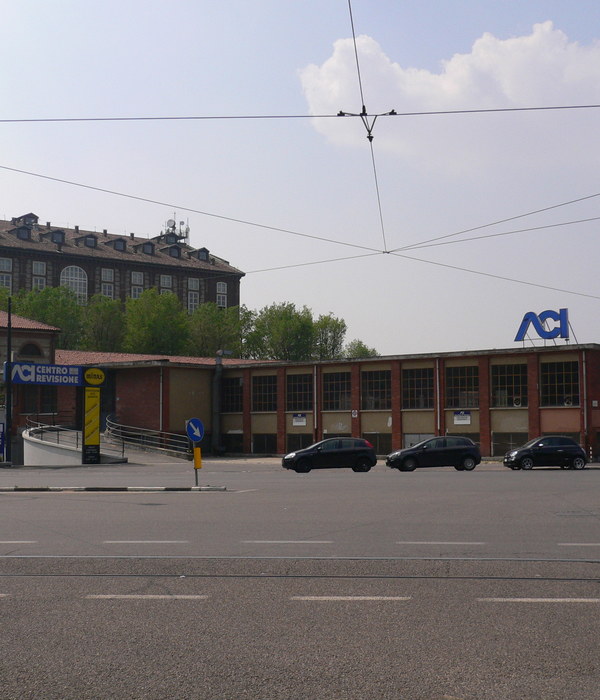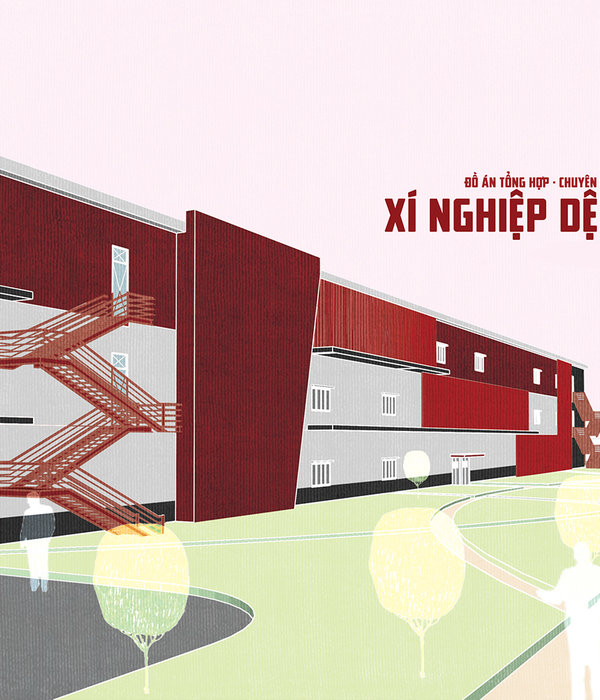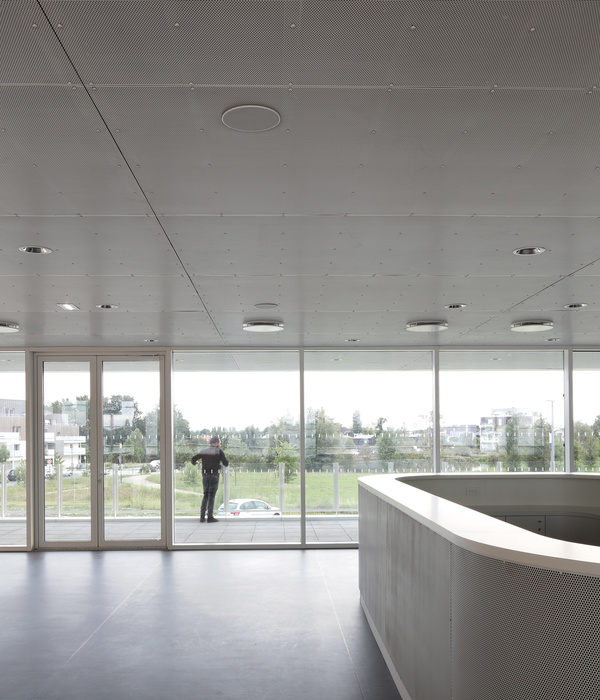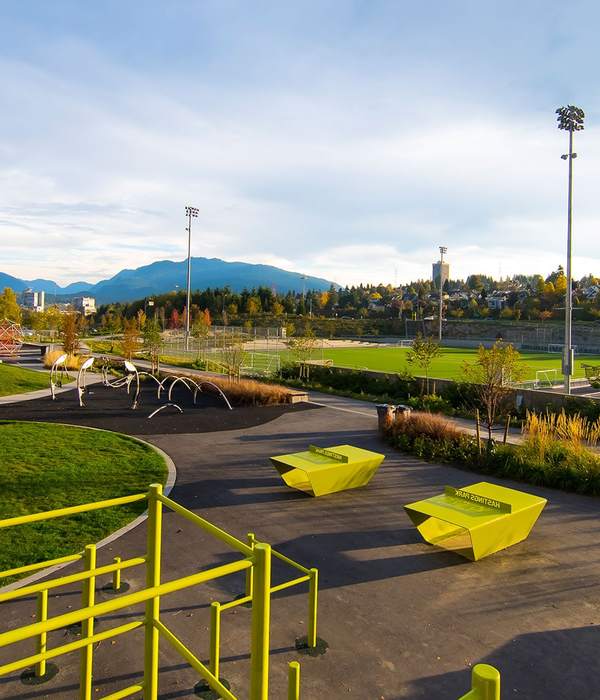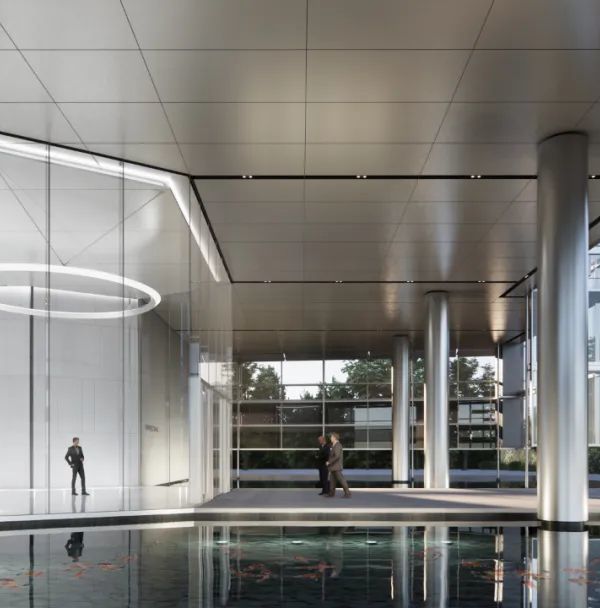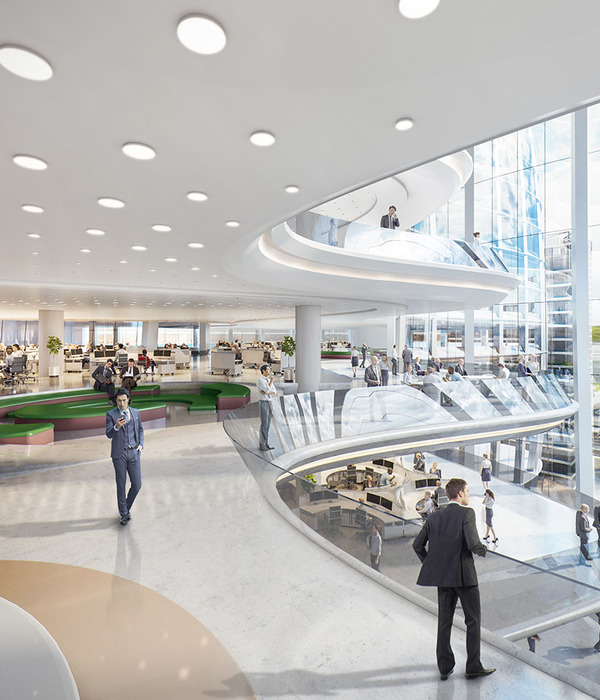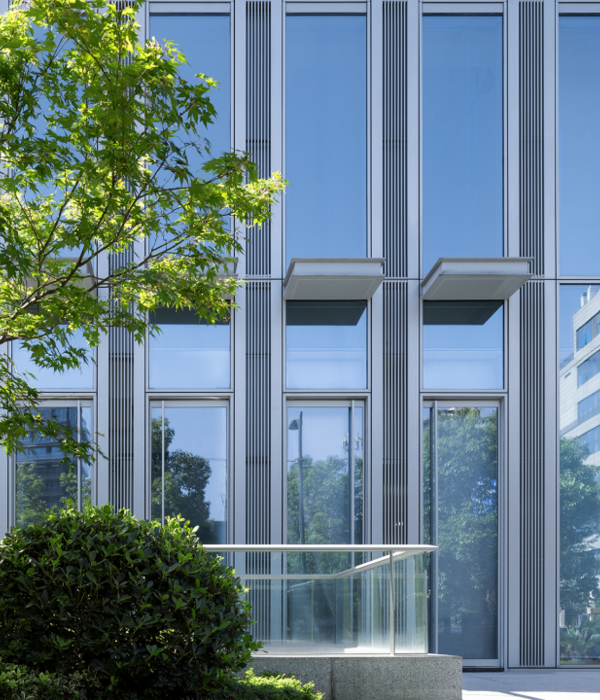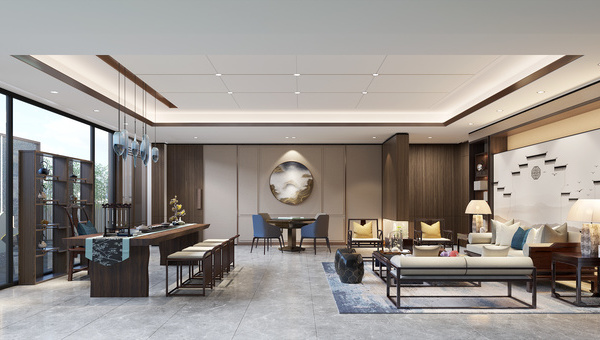Architects:Beals Lyon Arquitectos
Area :4115 m²
Year :2020
Photographs :Pablo Casals Aguirre, Beals Lyon Arquitectos
Lead Architects :Alejandro Beals, Loreto Lyon
City : Santiago
Country : Chile
The first line of the Santiago Metro was inaugurated in 1975; since then, a further five lines have been built within a continuous process of expansion to link the city center with parts of the city otherwise disconnected.
Chile is a country with high levels of inequality, and Santiago is a segregated city. As a public service, the metro system is fundamental in connecting segregated areas, bringing its multiple neighborhoods and inhabitants closer to the city center. Despite the recent social unrest, where Metro was at the core of the conflict due to the rise in the cost of tickets, its infrastructure persists as a symbol of social integration. The project plays a role within this larger network, as an agent of social transformation, both physically and symbolically.
With this project, located in the heart of that center, Metro implements a new urban intervention strategy, which proposes the construction of buildings on top of its stations. This shift seeks to protect the continuity of the urban fabric, mitigate negative impacts and, finally, assume the role of its infrastructure as a generator of public space, capable of continuously integrating with the historical fabric and life of the city.
At street level, the new urban hall that builds this station seeks to bring to the surface something of the atmosphere of what happens underground, and vice versa: a kind of artificial grotto that serves as a threshold to the underground world. Two types of vaults of different widths form the structure that contains this cavernous void, which is built by combining and assembling smaller double-curved formwork modules.
The concrete base that contains the grotto is massive and resistant, so that it can withstand the intensity and friction of the city. The superior volume, on the other hand, is broken down into more delicate and slender pieces: a substructure of concrete columns and a double skin of glass and alabaster that gives an opaque and stony appearance from the outside, but allows natural light to enter the free plan in all its perimeter.
At dusk, the alabaster facades will be illuminated from within. The volume, previously opaque, is then transformed into a kind of urban lamp, announcing with a dim and diffuse glow, the public and open condition of the building.
This building is used daily by thousands of people to commute from the periphery, generally poorly integrated and with insufficient services, to the historic centre. When they disembark here, this will be the first place from where they will be able to participate in public life in the city and recognize part of the most representative icons of Santiago.
▼项目更多图片
{{item.text_origin}}

