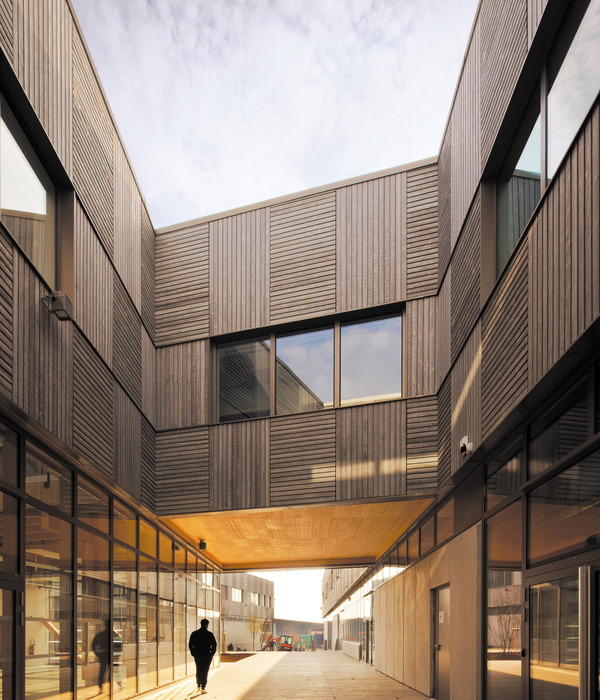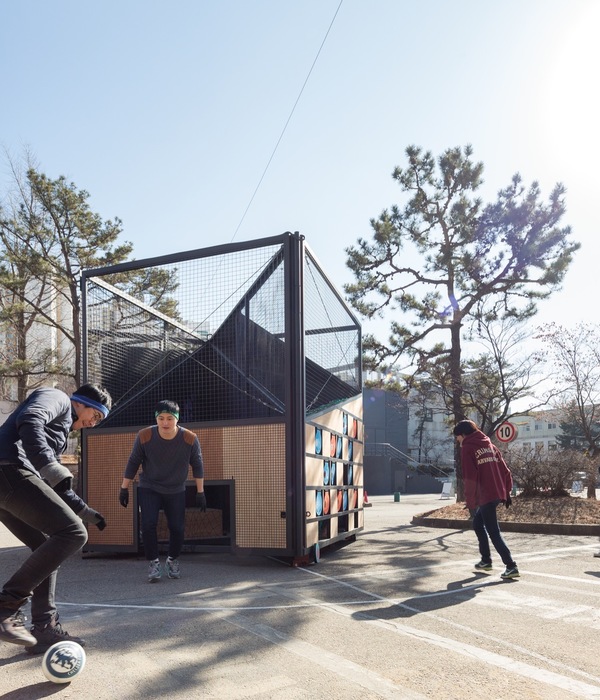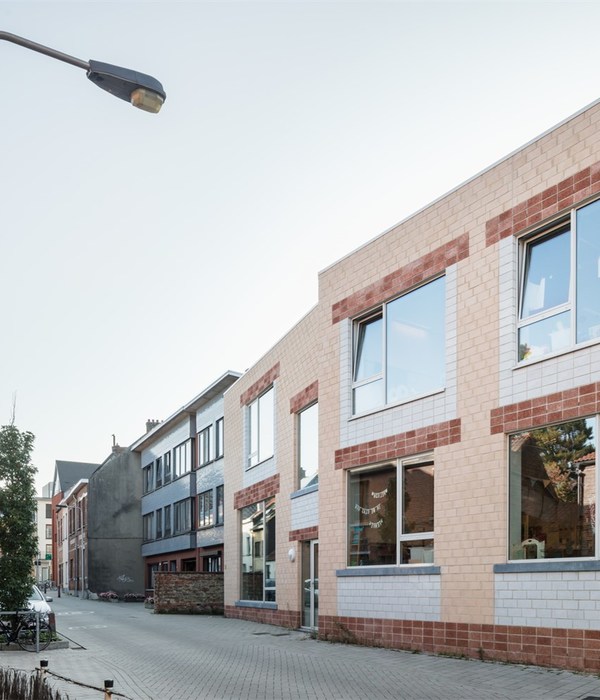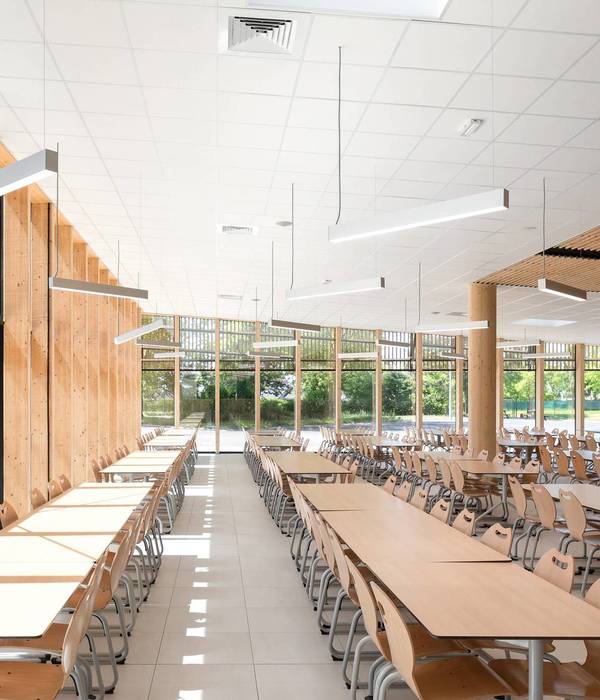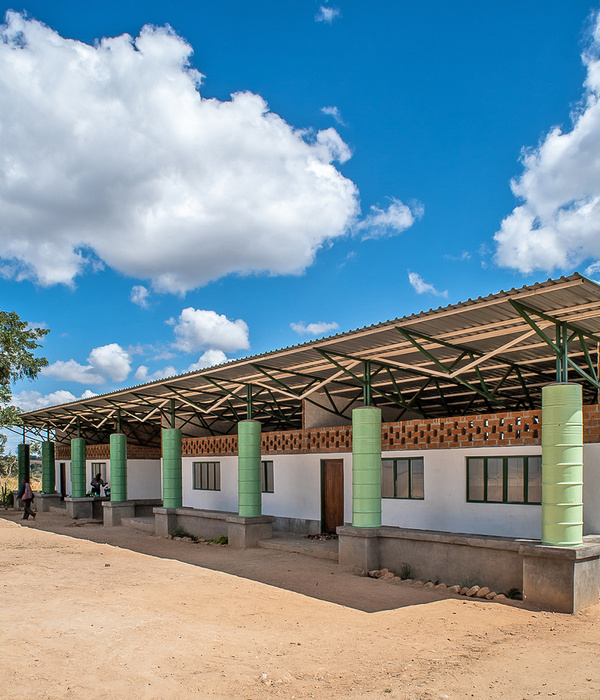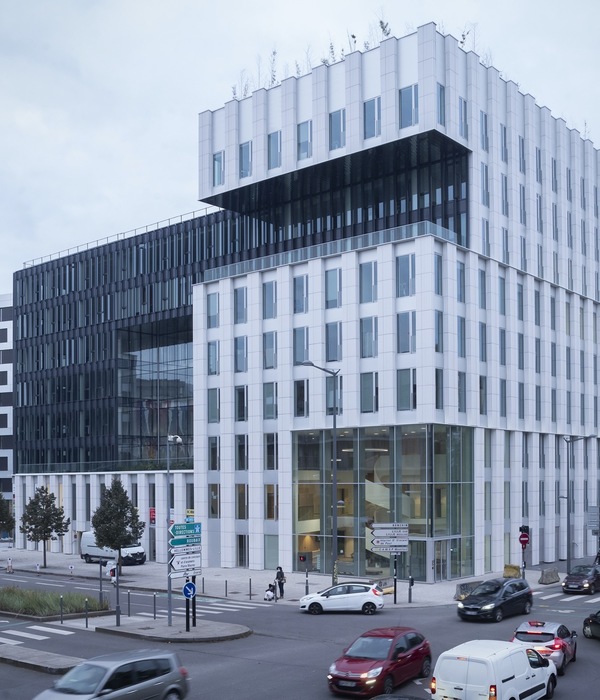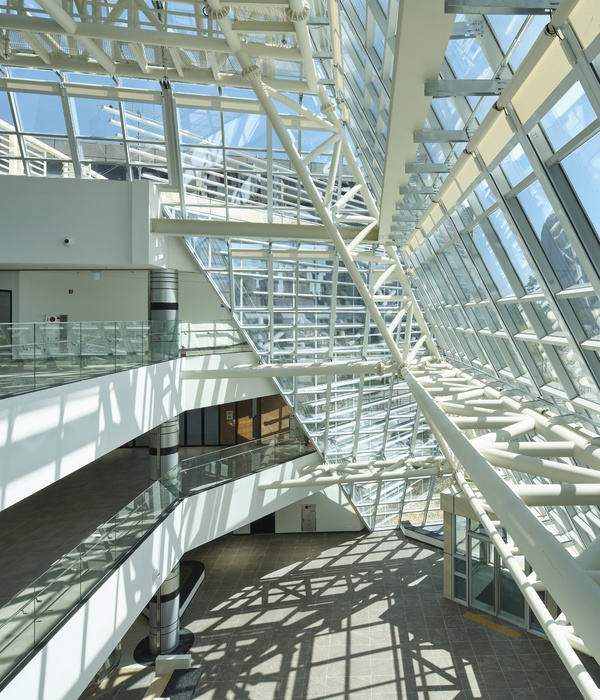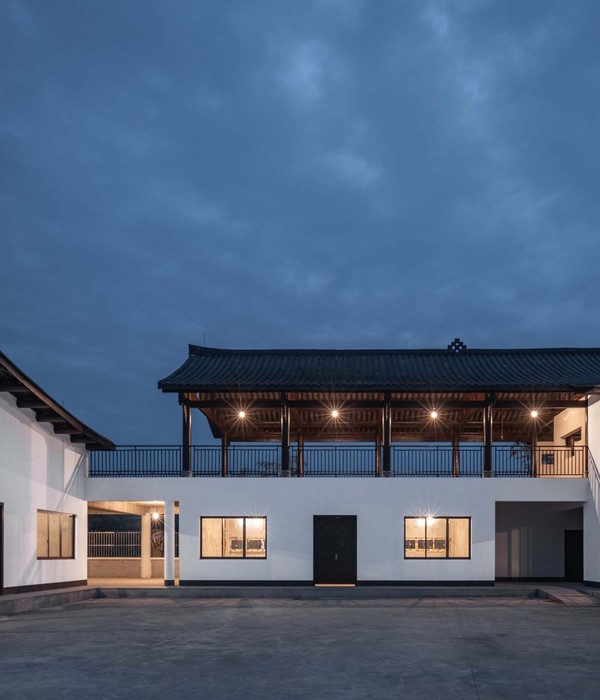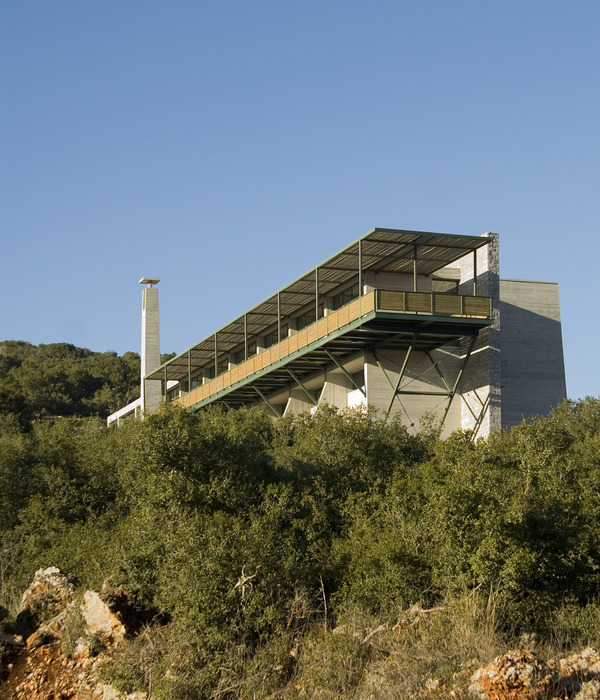Key project in the Minais district’s development, the sports hall is written as a winding that unifies the entire programme in a gesture on the landscape scale. The project is composed of three main elements: the multi- sports area, the bodily expression room and the service areas. Organised in a stepped ring around the high volume of the multi-sports area, the orthogonal partition determines a use on each side and sectors easily practices with or without public. The transition from the ground, grading the reading scales, minimises the verticality of the building and softens the relationship with the environment.
The construction system is based on a ground floor level in concrete for walls and floors. The emerging volumes are made of metal frame with beams reaching 40m in the multi-sports area. A triple-skin façade with external insulation constitutes a uniform envelope. The standing seam cladding is composed of perforated and opaques aluminium sheets laid in variable horizontal lines. In this unitary cladding, the main entrance and the terrace are immediately revealed as major elements.
The project is written with quiet and bright tones created calm and serene atmospheres both inside and outside.
The clubs, sports associations and school groups are located on the ground floor, while the spectators are installed on the first floor. A large stairway leads up the public to the stands and to the reception area.
The reception room, generously glazed, is open both to the multi-sports area and toward the park through a long window extended by an accessible terrace.
▼项目更多图片
{{item.text_origin}}

