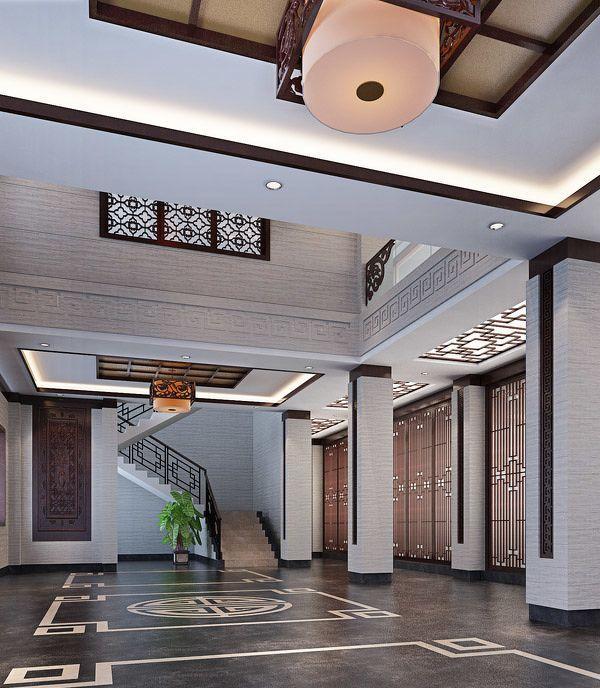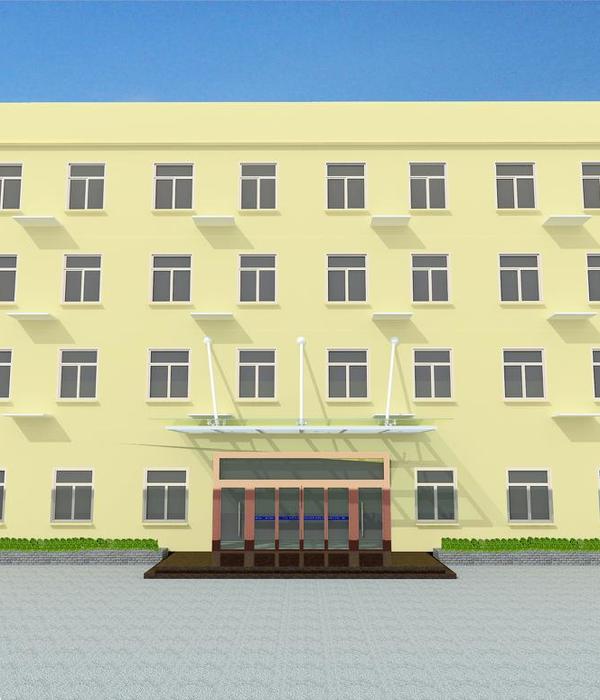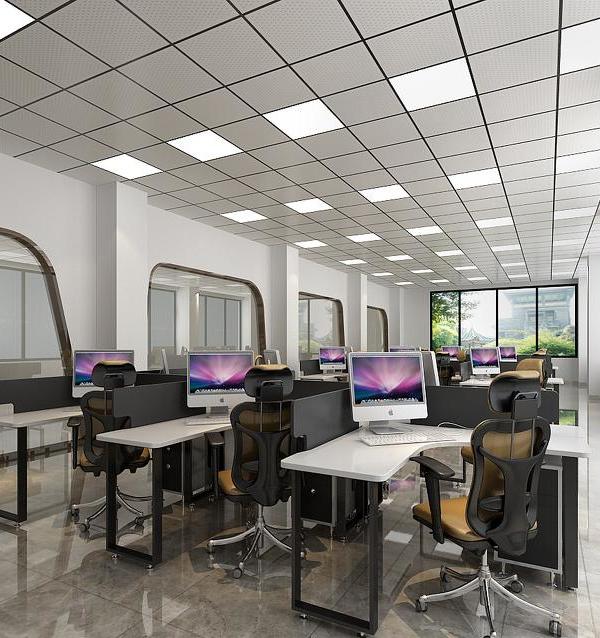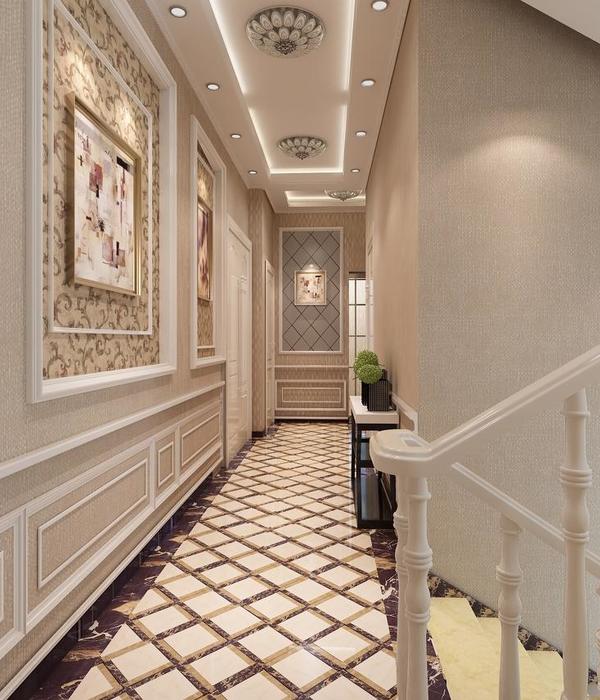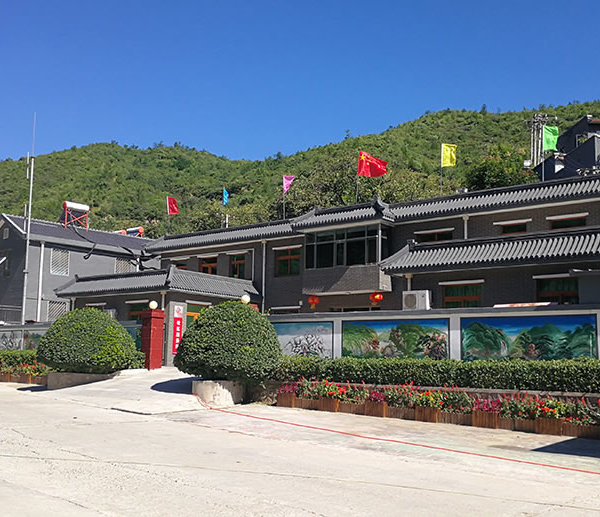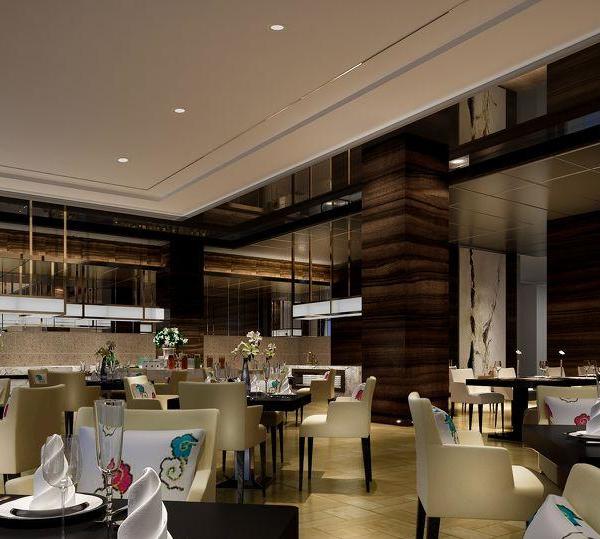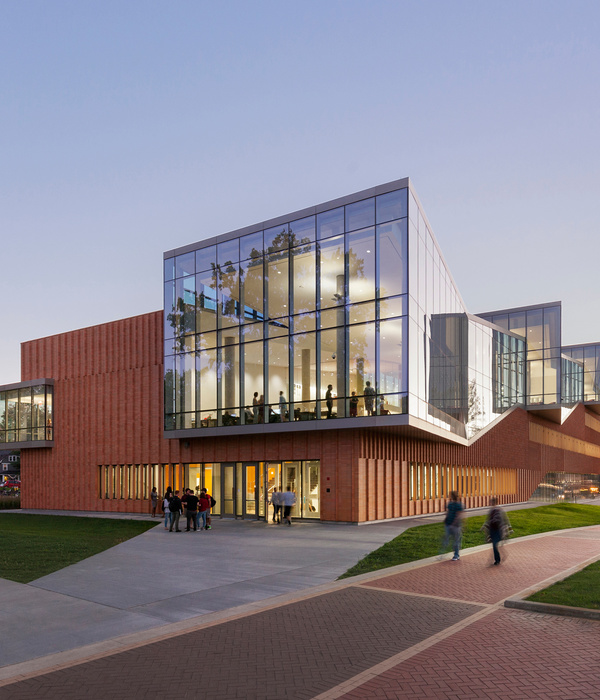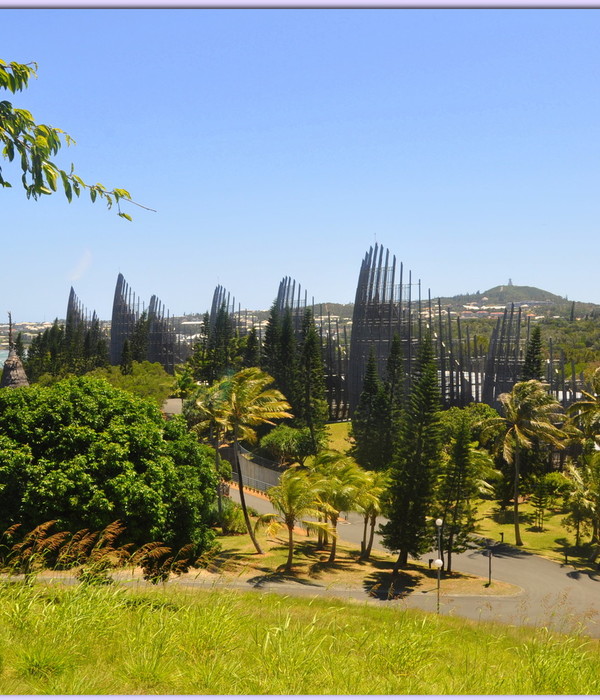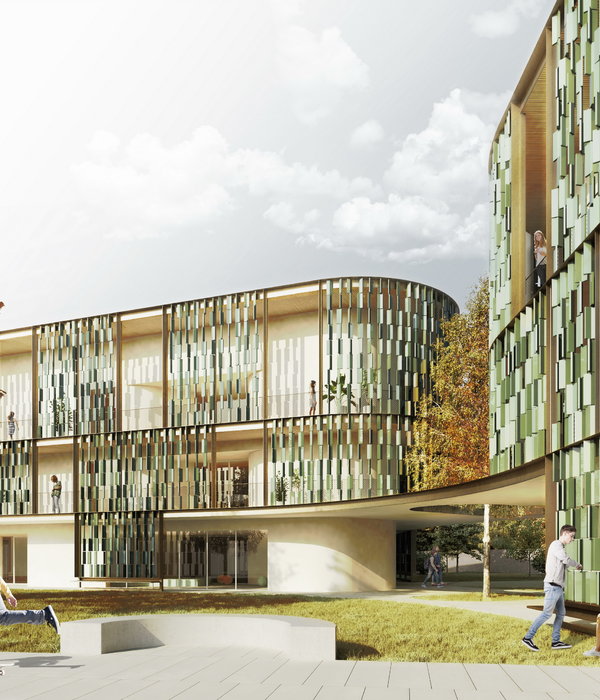Architects:CAn
Area :10580 m²
Year :2022
Photographs :Hiroshi Ueda
Lead Architect :Susumu Uno, Yasuharu Rachi, Kazuhide Doi
Structure Design :Nakata Structural Design Office
Facilities Design :Setubikeikaku
Lighting Planning :Izumi Okayasu Lighting Design
Associate : Satoshi Suzuki, Masafumi Kotani
Former Staff : Nana Yoshikawa, Yuki Shishido, Shusaku Sanemitsu
Furniture Design : Taiji Fujimori Atelier
Textile Design : Yoko Ando Design
City : Osakikamijima
Country : Japan
A large school that integrates architecture and nature. This school is a dormitory-based middle and high school integrated education school planned in Osakikamijima, Hiroshima Prefecture, in order to develop leaders who can create a "better future" in various regions and around the world.
There are two school sites, with the ground on the seaside and the school on the land side. Since it was a vague site, the land side set up courtyards of different scales called "Mikan Square," "Learning Garden," and "Living Garden," giving the area suitable for the activity units of the school building and dormitory. The characteristic of this school is that the "cluster", which is a group of each function, is arranged around the courtyard, and the space is connected by "connectors" such as the corridor and the space under the eaves.
This spatial composition will be adjusted on a cluster-by-cluster basis even if the consistency between the learning unit and the space, which changes from one person to a large number, such as the International Baccalaureate Program and the international collaborative project learning, is examined at the same time as the design. There is an advantage that the influence is small. The cluster of the branch building has a high degree of freedom in the structural form according to the building's use.
The expandable space composition like an amoeba can flexibly respond to construction plans divided by construction and future expansion. Taking advantage of the warm climate of Setouchi, the semi-external connector also serves as a place of living, gently connecting architecture and nature. I hope that the large space where architecture and nature are integrated will eliminate the barrier between the island and the school, and eventually, the entire island will grow into a place of rich life and learning.
▼项目更多图片
{{item.text_origin}}

