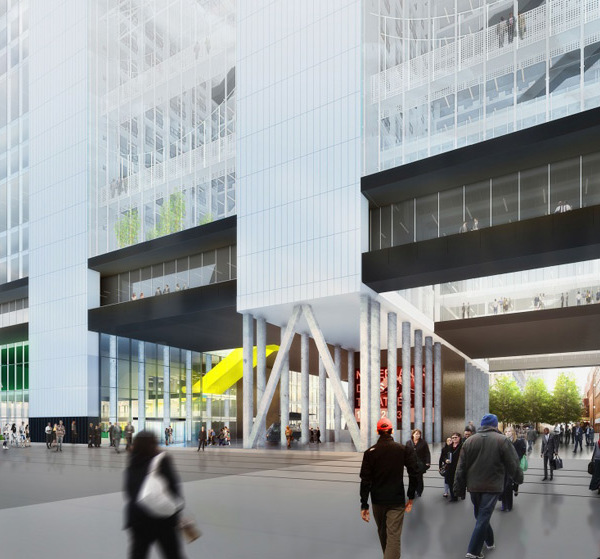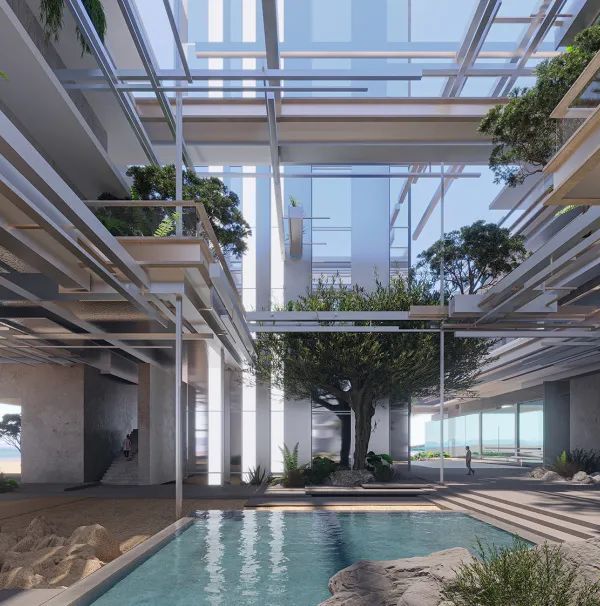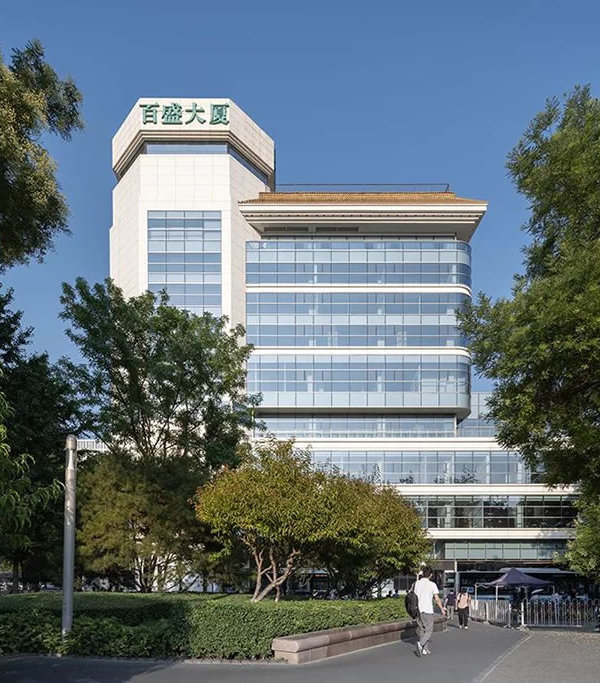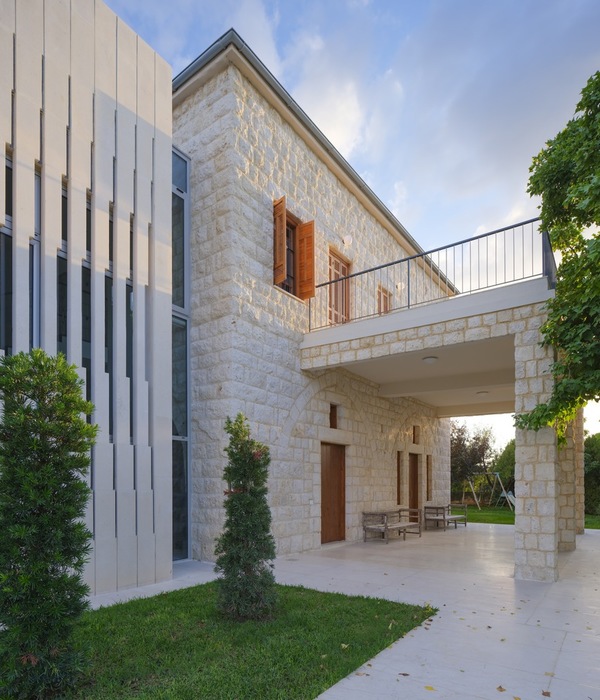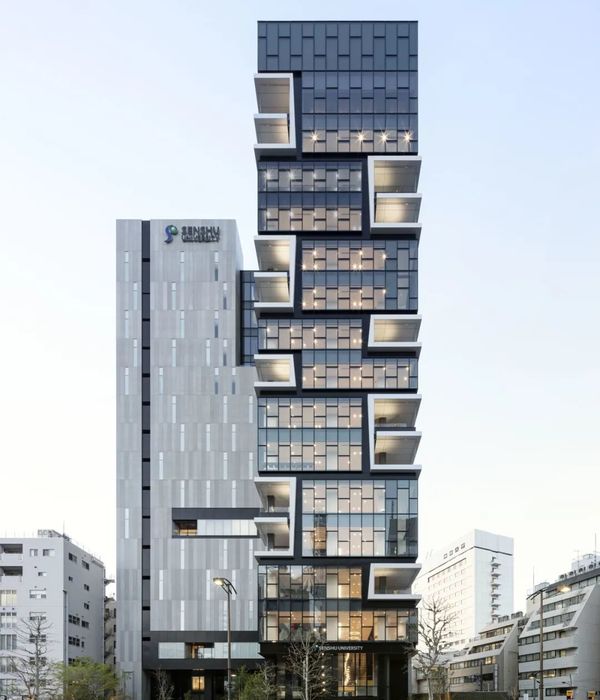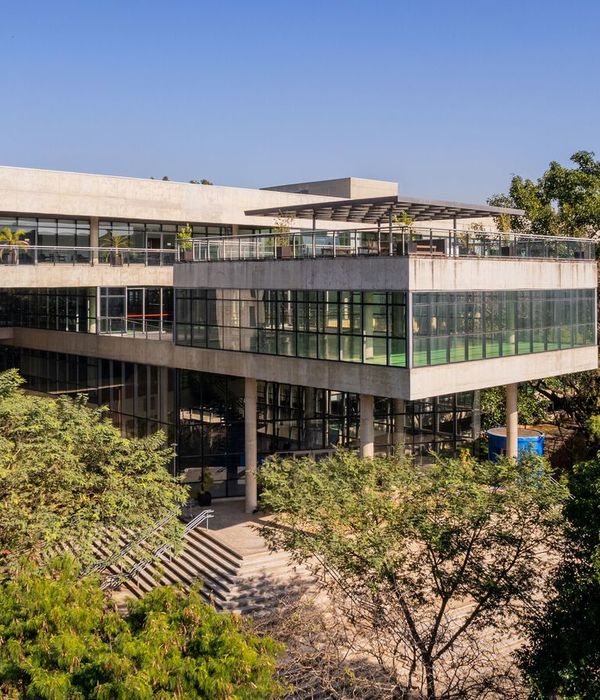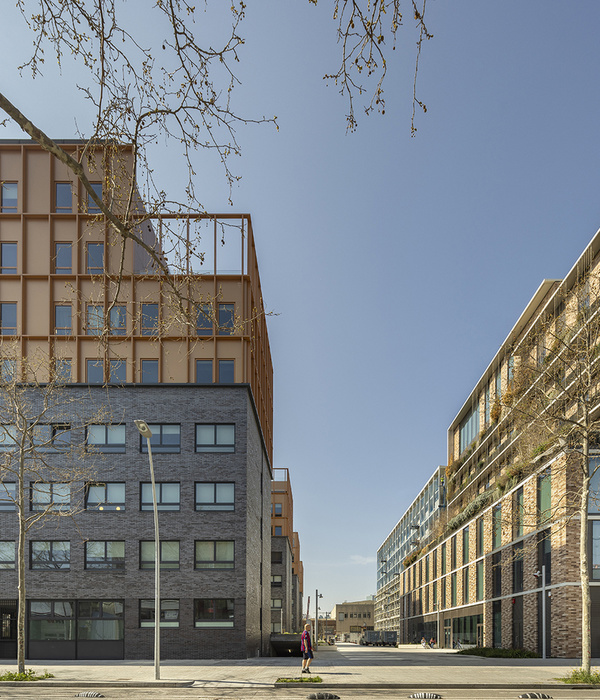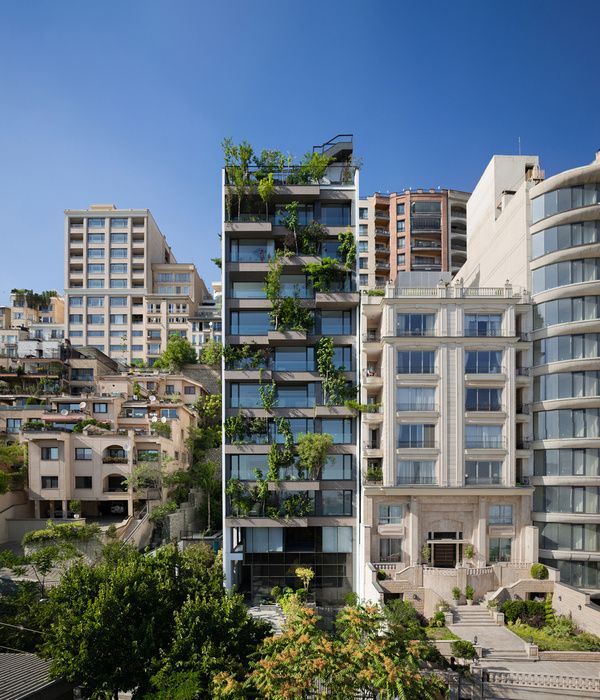Architects:TATÚ Arquitectura
Area :60 m²
Year :2021
Photographs :Marcos Guiponi
Lead Architects :Leandro Alegre, Horacio Goday, Martin Olivera
The land is in an area of maritime forest near the first stretch of the oceanic beach in Uruguay. Here it has a diverse number of native species living in an obscure ecosystem. Amongst these species are the Eucaliptus, Coronilla, or Aruera among other valuable species that we must preserve to build a narrative about the future architecture project and its immediate landscape. At the same time, the topography of the land presents a pronounced hollow on its back and lateral side, because of two ravines that carry natural water from the mountains to the sea.
It was decided that the project would try to keep this ecosystem as intact as possible to reduce the green footprint. It is decided to opt for a stilt-type foundation system made up of concrete piles that will be supported on the ground, leaving the entire construction suspended on the irregular surface of the ground.
The shelter is assembled in a longitudinal position that divides the land into two different sides. The first one is pointed to the north, and it is organized in a logical way, as there is an interior-exterior access link. The second one is south facing where there is a new contemplation logic to look at the landscape from a series of specific cut-outs in the shell and cover.
The distribution is articulated by the bathroom units that divide the rest areas of the social spaces. The project has been modulated with structural porches that are exposed inside and out of the building, giving rhythm and texture to it.
▼项目更多图片
{{item.text_origin}}


