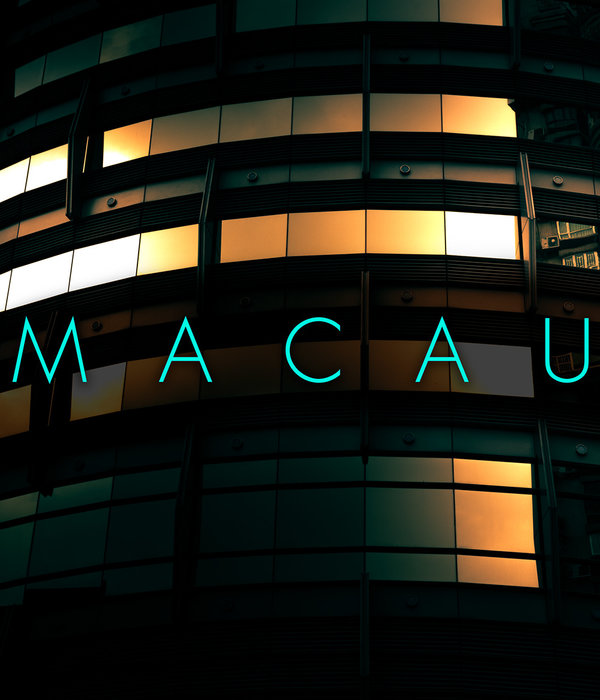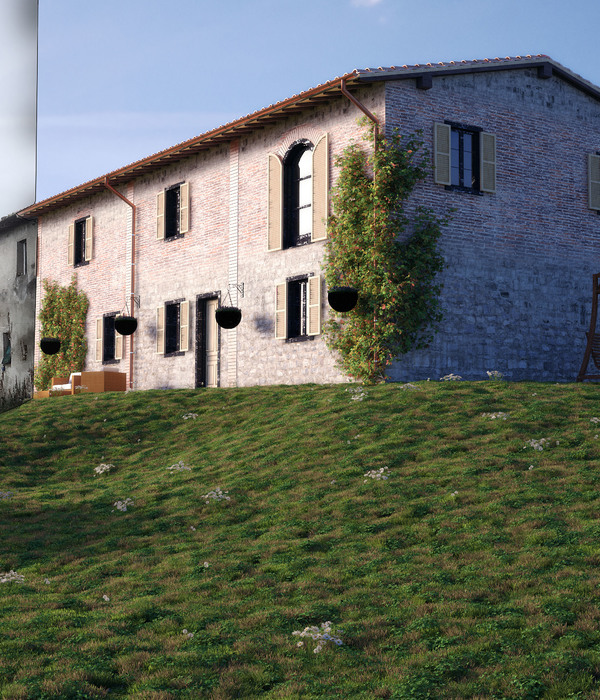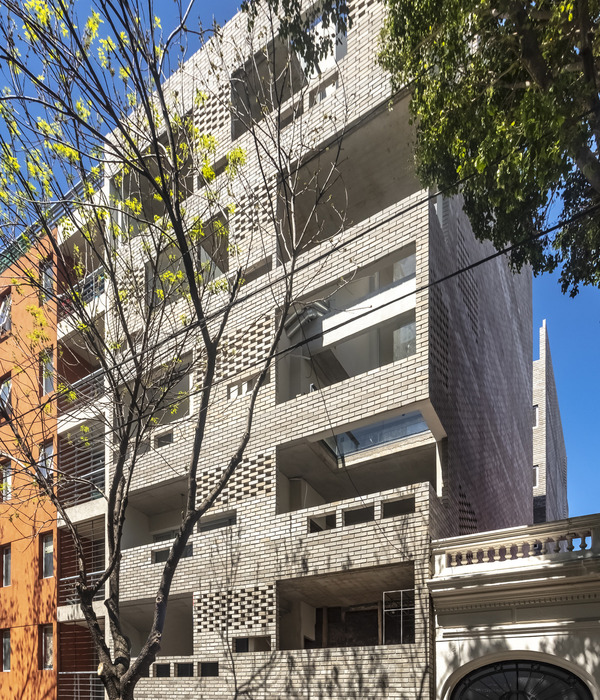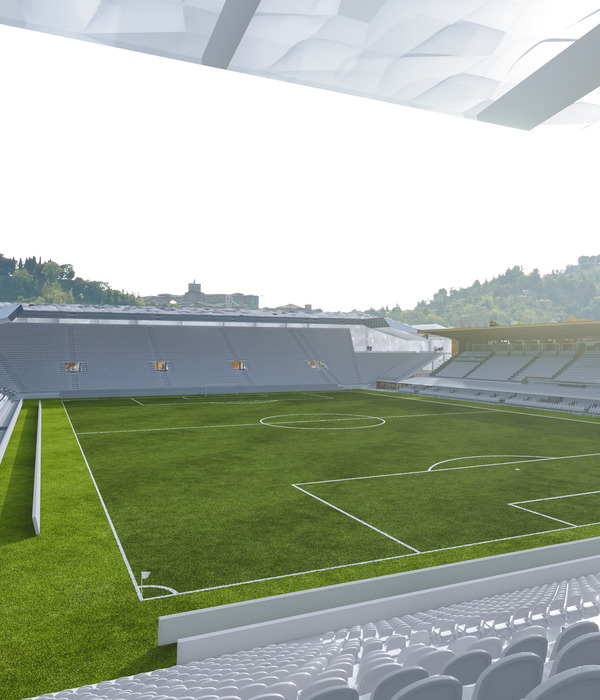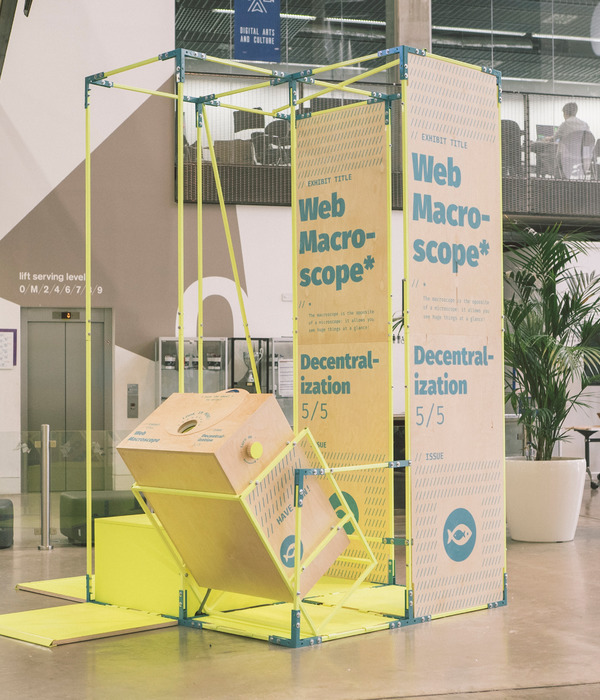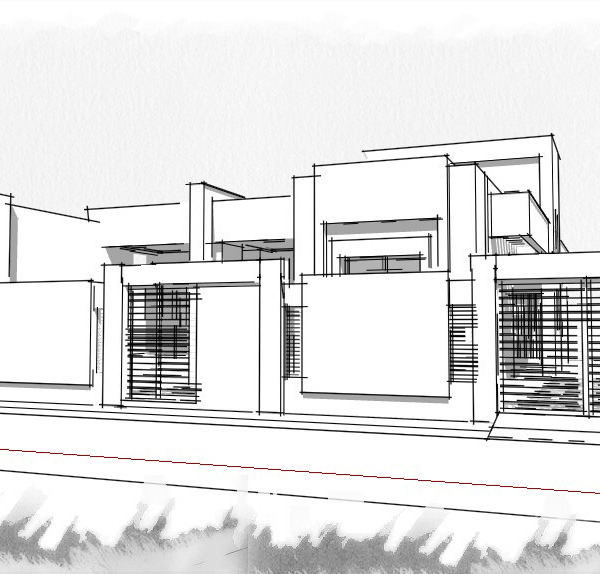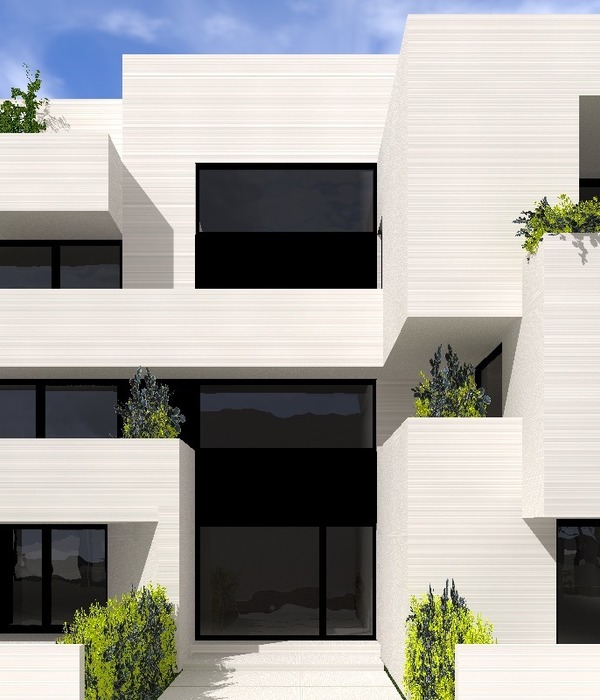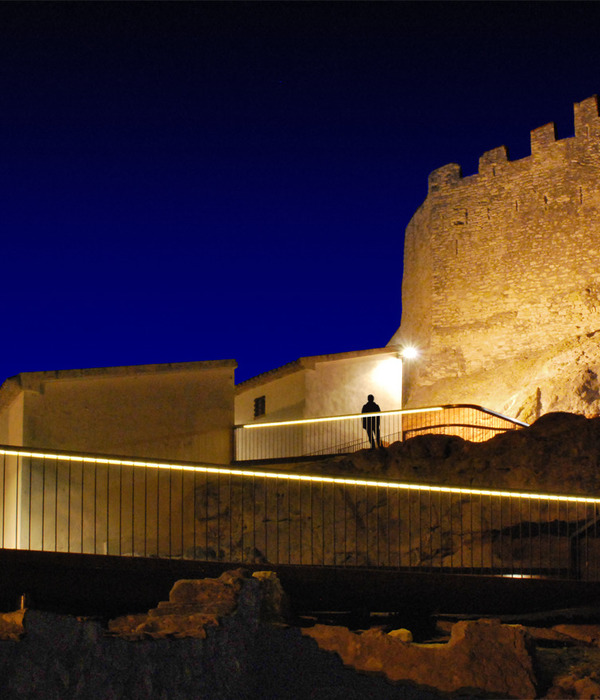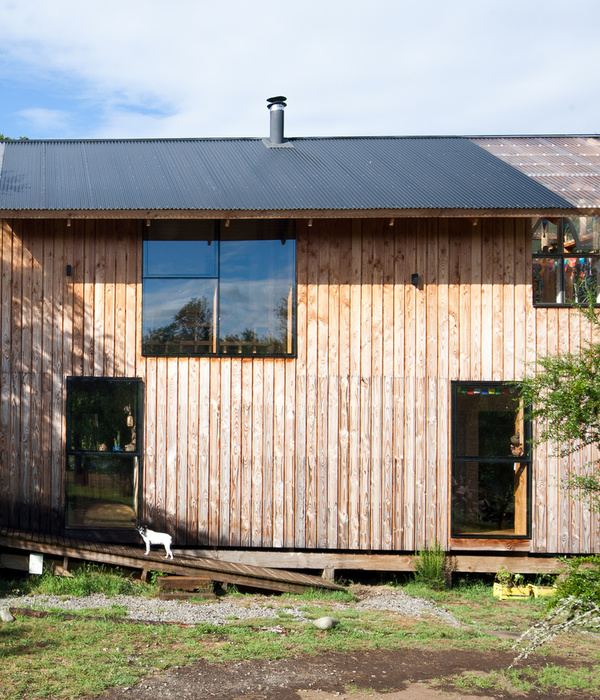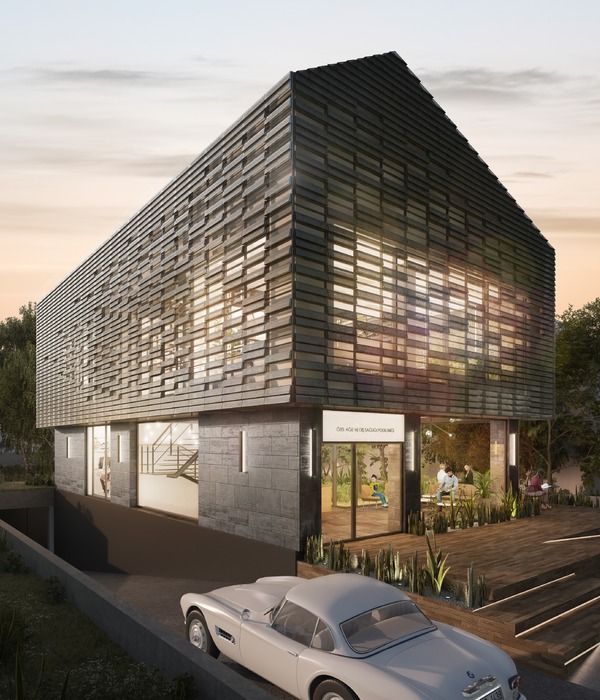The TBS school is located in the innovation district of 22@, prepared to accommodate more than 1,100 students. It is a terraced building with a ceramic facade featuring large openings that reflect the dynamism of the interior program. The design aims to create efficient, high-quality educational spaces connected to vegetation, and the building has achieved LEED Gold sustainability certification. The stepped structure is integrated into its surroundings, and the business school is situated in a block of 22@, Barcelona's innovation and business activity hub, occupying the corner between Venezuela and Josep Pla streets. The building's layout follows the chamfered shape, highlighting the characteristic morphology of the Eixample district.
Following urban planning regulations, the project integrates into the urban environment by dedicating a portion of the plot to create an interior block passage, generating a new public space that helps open up the historically dense industrial fabric. The building starts with a compact volume that defines the corner and gradually steps down to mitigate its impact on the urban landscape, adjusting its scale to fit the interior passage. This stepping also provides outdoor spaces connected to vegetation for the rest and interaction of the student community.
Enhancing permeability with dynamic access. A spacious double-height porch located at the chamfered corner serves as the entrance to the center and contributes a new public space to the city. Once inside, the main lobby maintains the double height and exterior materiality, presenting itself as a welcoming and cozy space. The ground floor houses more public functions, such as a cafeteria area, which, combined with the facade's extensive transparency, enhances the public space's permeability. The lower floors accommodate most student-related activities, while the upper floors are dedicated to faculty, administrative departments, and management. The seventh floor offers privileged city views and is reserved for unique uses such as auditoriums and representative rooms.
A campus designed for pedagogical innovation. The building has been designed with the user at the center, creating spacious communal areas to encourage new teaching dynamics, with comfort, biophilia, and sustainability as guiding principles. Communal spaces are distributed throughout all floors, considered the heart of the project. These meeting and resting areas are designed with double and triple heights, creating a sequence of interconnected spaces that provide the building with intuitive vertical communication and enhanced interior spatial quality. Moreover, these communal spaces foster the exchange of knowledge and relationships among users while organizing the overall arrangement of the center's classrooms.
Iconic spaces that enhance community life. The chamfered corner facade, fully glazed from top to bottom, reveals double and triple-height communal meeting areas for students on each floor. Helical staircases connect these shared spaces. A green wall creates continuity from the ground floor to the eighth. The arrangement of stairs in these unique spaces contributes to creating spatial continuity and promotes healthy mobility within the building. The design of comfortable stairs with natural light, highlighted by vegetation and located in visible spaces, encourages their use and, therefore, the well-being of individuals, reducing the reliance on elevators and their corresponding energy consumption.
Reflecting the interior dynamism of the city. The building envelope aims to mirror the activity within, leading to the development of two different facade solutions. While the more private areas (such as classrooms or offices) are resolved with a modular facade using ceramic pieces and vertically proportioned glass panels, public and unique spaces (such as lobbies, meeting areas, the auditorium, and the Magna classroom) are framed with large openings that enhance permeability and transparency, connecting the educational center with the city and revealing its internal dynamism. The facade's materiality strives to be consistent with the urban context and the site's history. Therefore, a finish of ceramic pieces is chosen for the opaque facade module, directly linking the building to the industrial past of Poblenou and adapting it to the urban landscape.
A facade that brings vegetation closer to the user. The project's identity is also defined by the strong relationship between the building and vegetation, aiming to promote user comfort and connection with nature. The building's stepped design creates various terraced gardens that encourage biodiversity and extend indoor activities outdoors. Each space is an additional room for relaxation, work areas, or hosting significant events. Cantilevers with planters create a second green facade on the south facade, bringing vegetation closer to the TBS community. This ensures a direct view of green areas and the main terraces. This approach promotes biophilia and its benefits for users while contributing a friendly character to the new interior block passage, connecting with the three large courtyards of the Aparto Pallars Student Residence building in Barcelona.
An optimally oriented building for maximum efficiency. Energy efficiency has been considered a design method from the initial stages, implementing passive measures to reduce the building's energy demand. Its compact volume optimizes the envelope, minimizing energy exchange with the exterior and facilitating climate control.
The facade is sensitive to the environment, adapting to each orientation by opening up to the north with large openings and creating a vegetal shield to the south, protecting against solar radiation. Examples include cantilevers and climbing plants characterizing the southern face, serving as sun protection, and a solar filter for the most demanding facade. Similarly, the optimal percentage between glass and solid elements has been studied for each facade, achieving a balance between harnessing natural light and controlling solar radiation – ensuring user comfort and the building's energy efficiency. The facade also features operable windows, promoting natural ventilation and user comfort through passive systems. Additionally, water recovery systems and photovoltaic panels on the roof, among other features, contribute to making the campus an active energy-generating building, earning it a LEED Gold sustainability certification.
{{item.text_origin}}


