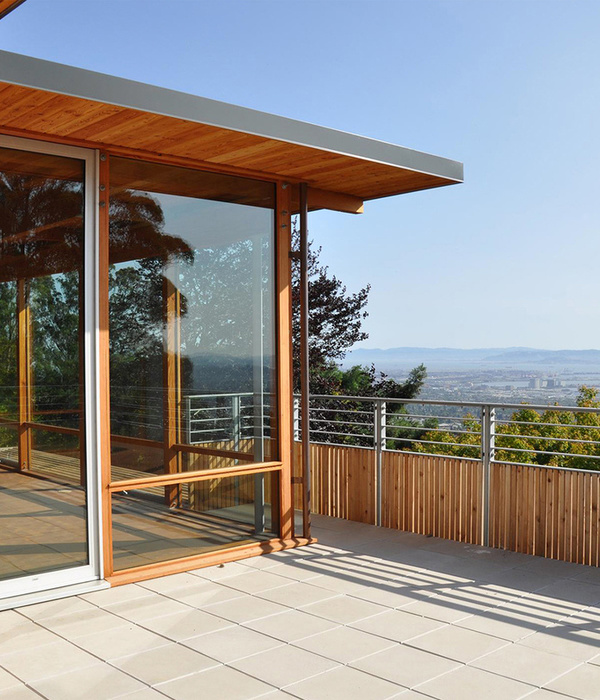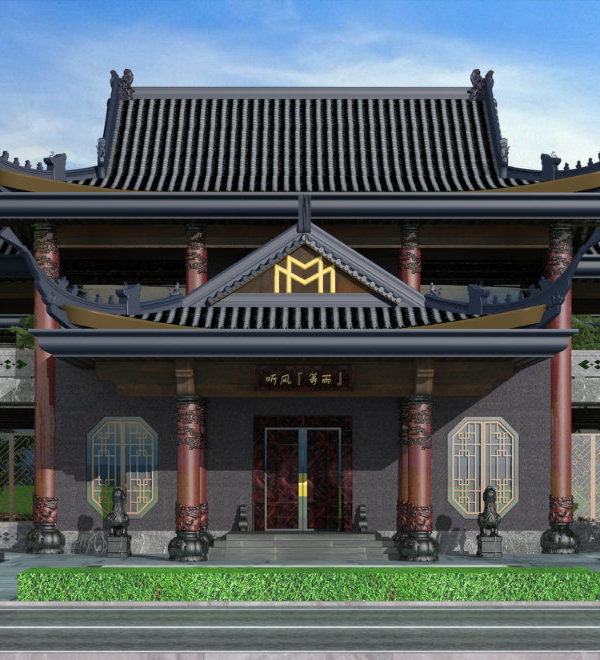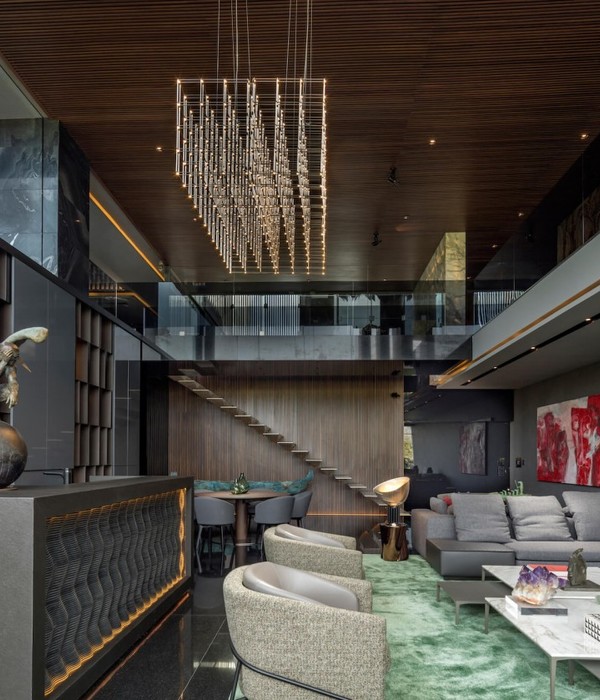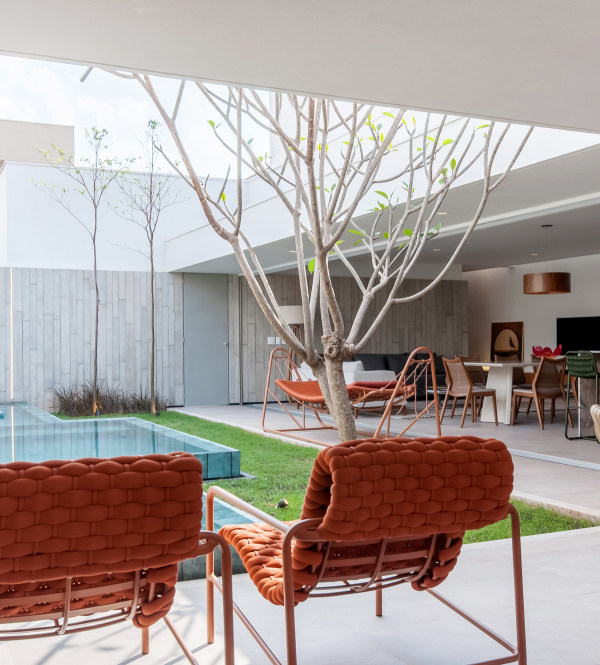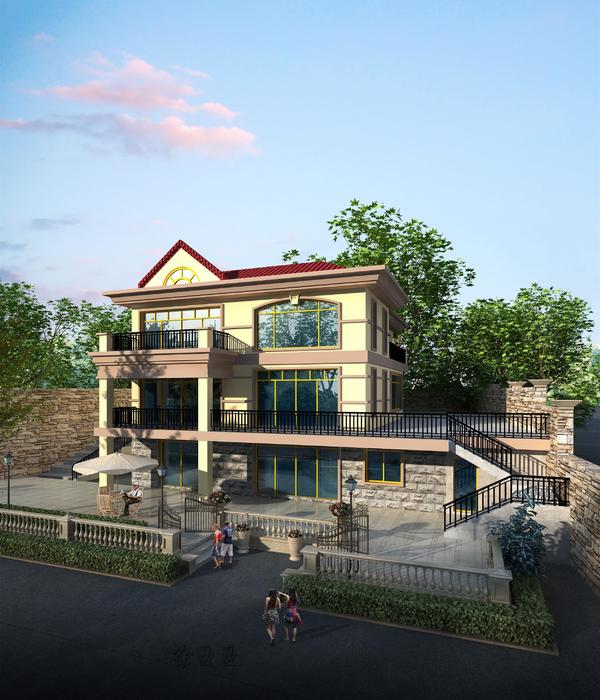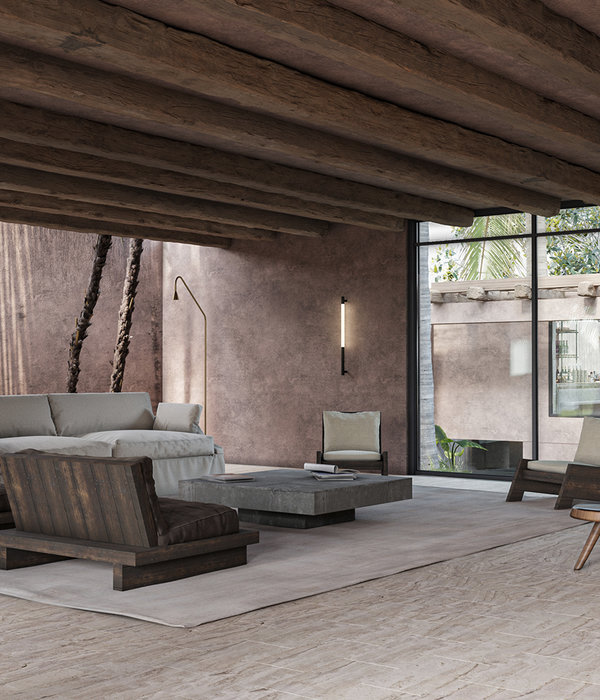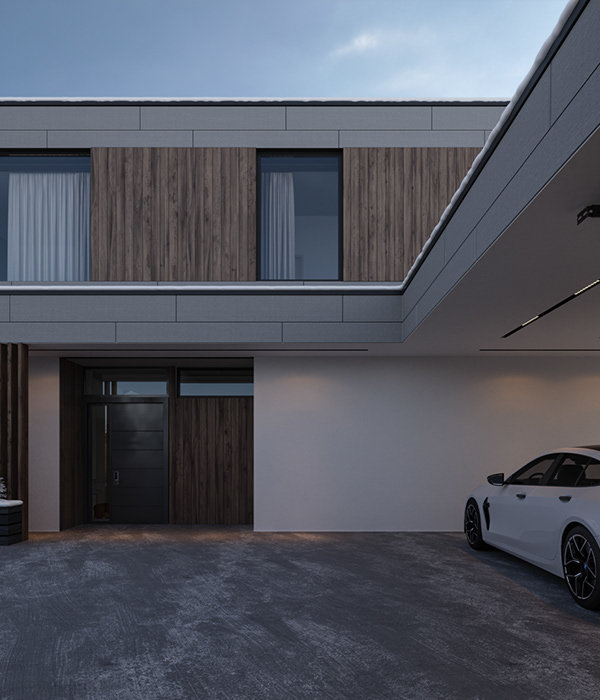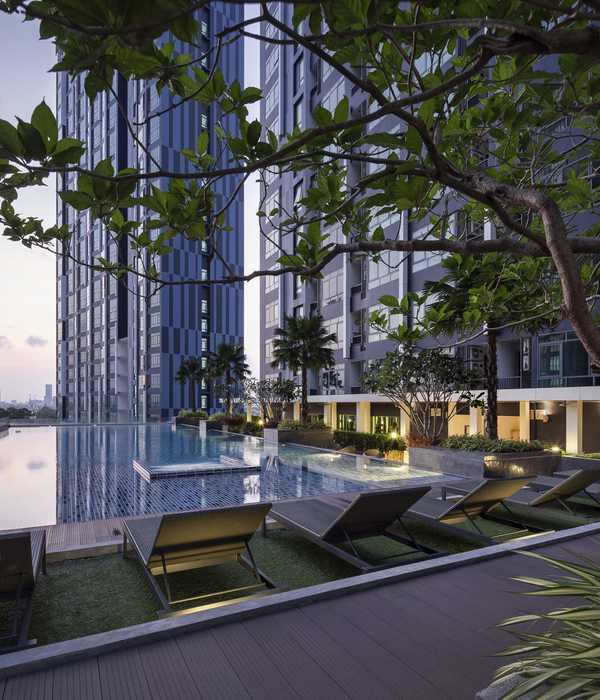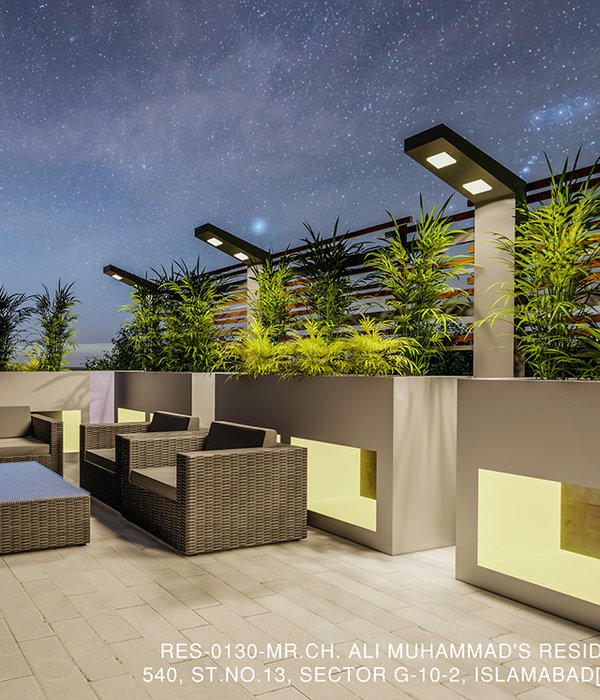The Research and Innovation Center of the University of São Paulo (InovaUSP) can be interpreted as an advancement of the architectural language of CDI-USP, a complex located adjacent to it on the same site. The construction logic proposed in CDI-USP, based on the concept of the standard block, is materialized in InovaUSP in a more daring manner, especially concerning the intersections of the blocks.
The building complex features a connection between three standard blocks, with the layout primarily determined by the preservation of as many trees as possible on the site, resulting in a distinct volumetry not only from CDI-USP but also from other buildings on the university campus. At the perpendicular intersection of the two largest blocks (90m x 15m), the sculptural staircase serves as the main access point to the complex. This staircase, designed not only for vertical circulation but also as a leisure and meeting space, incorporates circular-section pillars supporting a large glazed volume. This space accommodates multiple uses that can be installed based on the complex's demands.
The flexibility of the internal spaces guided the project, achieved through the placement of a rigid hydraulic volume in the central portion of each standard block and the structure (1.25m x 1.25m modulation), where spans of 7.50m in the transverse direction and 11.25m in the longitudinal direction allow for various layout configurations. The ground floor of the blocks is mostly dedicated to parking, while their four upper floors are occupied by various entities with distinct purposes.
The external enclosures of the blocks essentially consist of large glass panels, providing a constant view of the lush vegetation surrounding the complex. When open, these panels facilitate cross-ventilation in all areas of the complex. In addition to this materiality, the arrangement of balconies in non-aligned positions adds an interesting dynamic to all facades of InovaUSP.
The junction of the three major blocks in the complex results in a pleasant and cozy central space. This area has been designated as a decompression space where existing vegetation and a created pergola offer users opportunities for rest and gathering. The logic of this space is replicated above the entrance's floating block, where a new pergola houses a communal space.
All levels of the complex are interconnected, and the rooms have a flexible configuration for potential changes of use, a common practice in the university. The area allocated for the two complexes (CDI-USP and InovaUSP) is approximately 25,000 m², necessitating an urban-scale intervention. Despite having distinct purposes, both constructions come together in architecture, considering that the spaces between them were designed for the public appropriation of the entire academic community.
InovaUSP currently conducts research and studies focused on innovation, spanning various nuclei, with the primary focus on innovative solutions for interdisciplinary research, a laboratory for games and digital solutions, a synthetic biology and systems laboratory, a center for artificial intelligence, and the significant Pasteur Institute-USP.
{{item.text_origin}}


