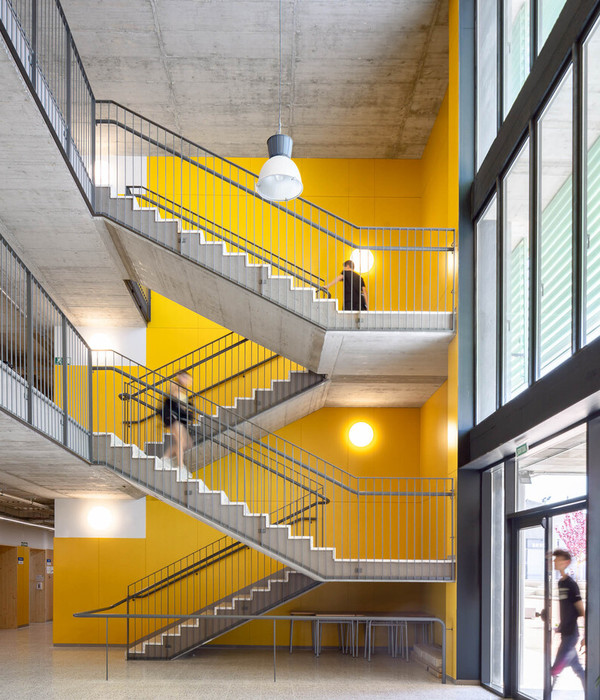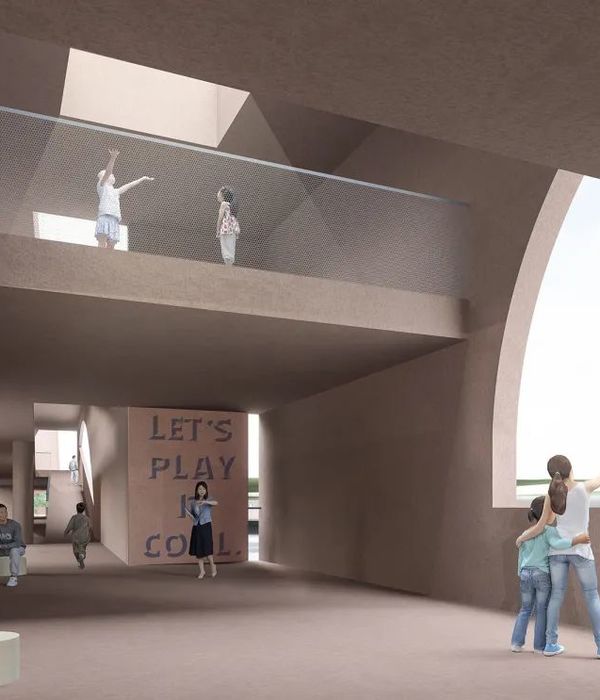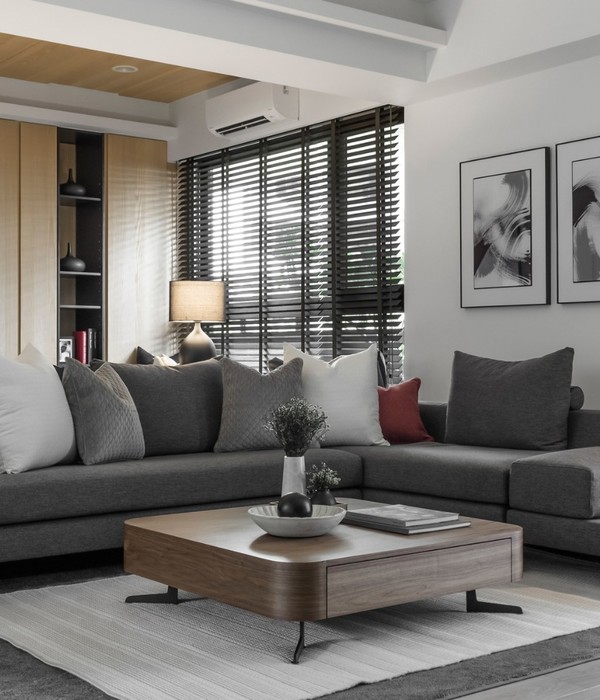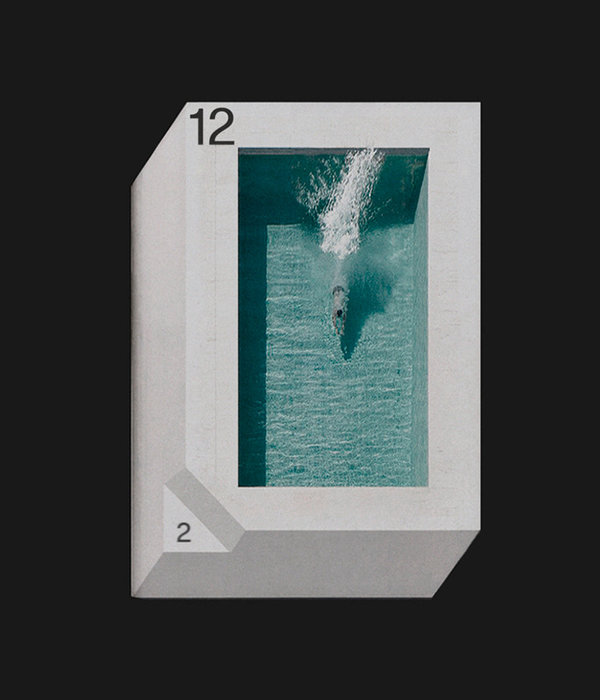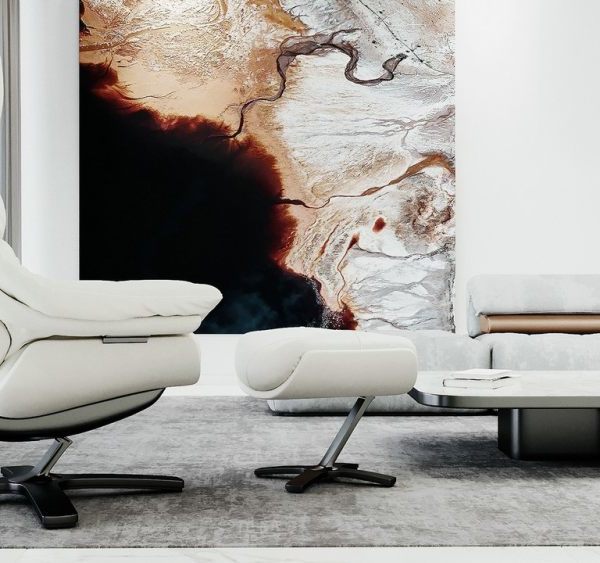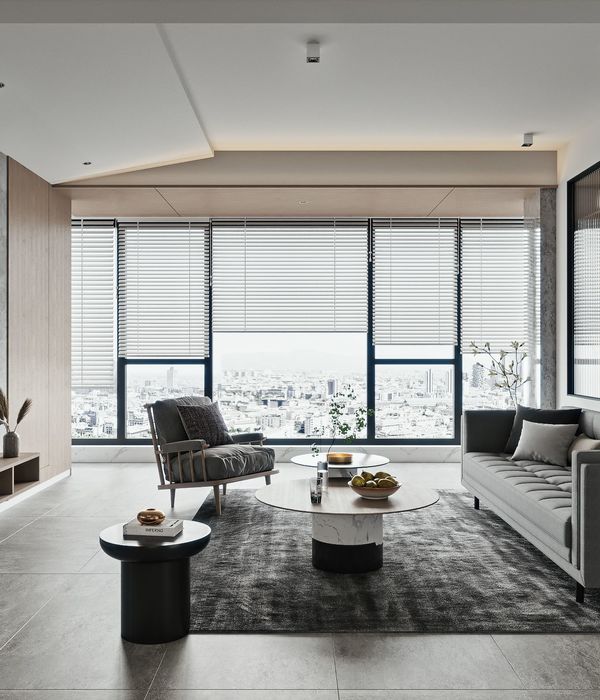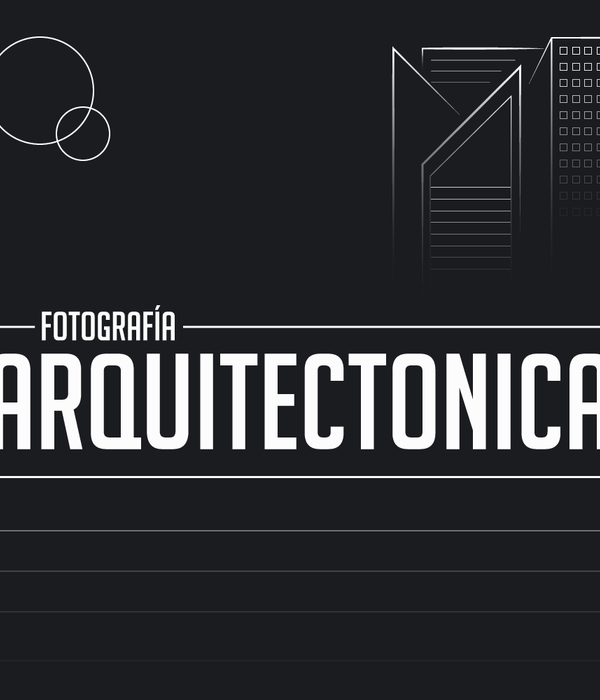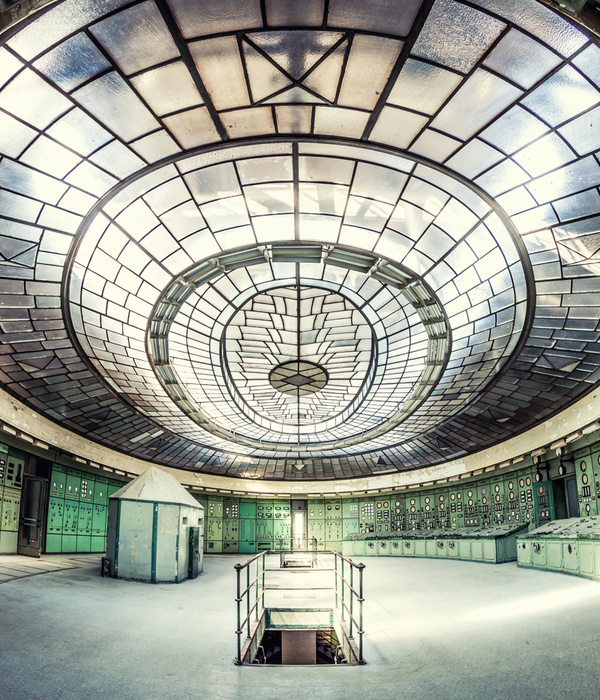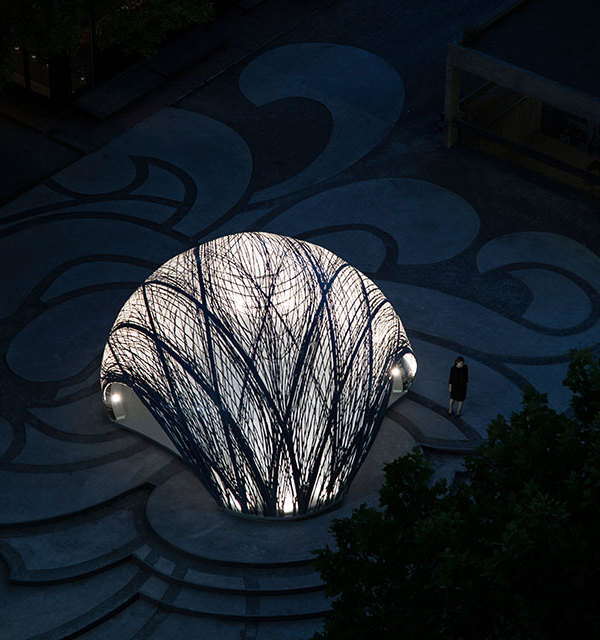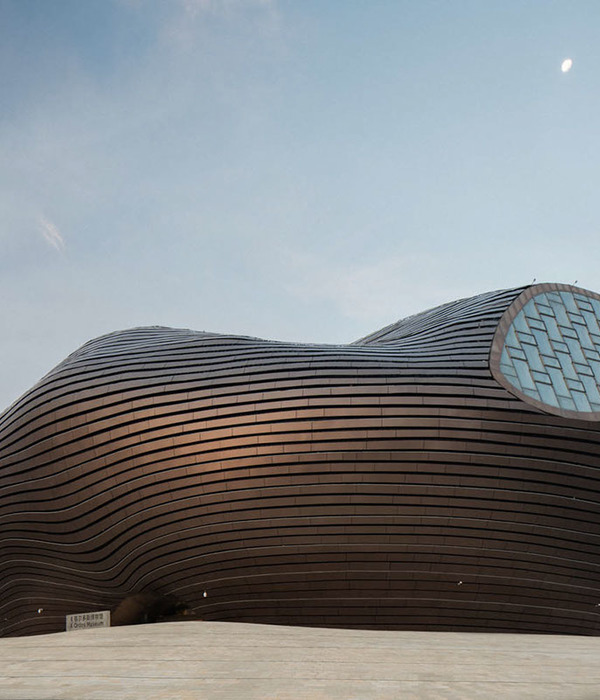伊斯兰堡现代别墅 | 极简主义与绿色生活的完美结合

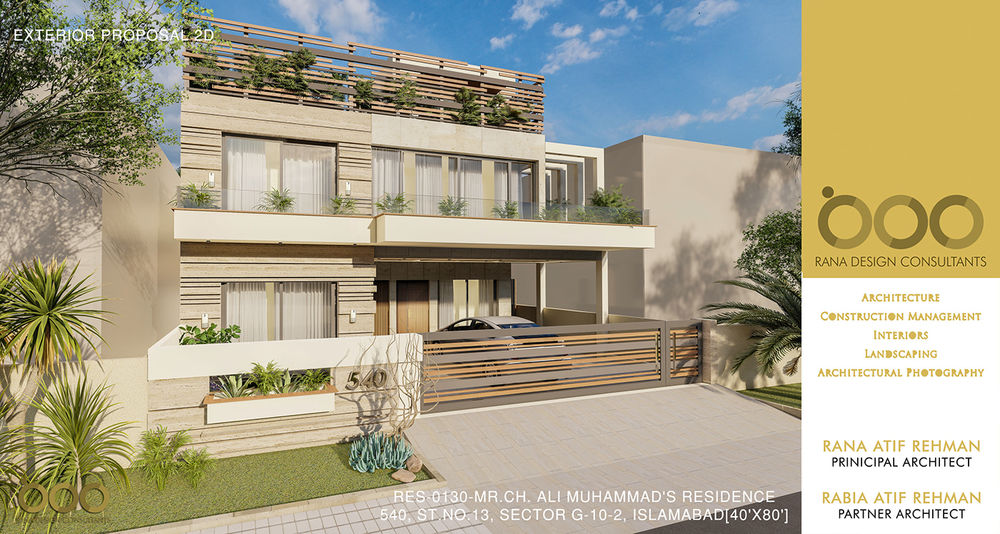
RES-0130 Mr AM Residence
40' x 80' - 355.55 Sq. Yards
Street No.13, Sector G-10/2, Islamabad
Designed by: Rana Design Consultants
Project Team: Ar.Rana Atif Rehman, Ar.Rabia Atif Rehman, CAD Technician Shaukat Mehmood
#RanaDesignConsultants
#Architects
#PakistaniArchitect
#SectorIG10
#Zone1
#Islamabad
#14Marla
#Home
#House
#Residence
#Interiors
#Architecture
#TurnKey
#ConstructionManagement
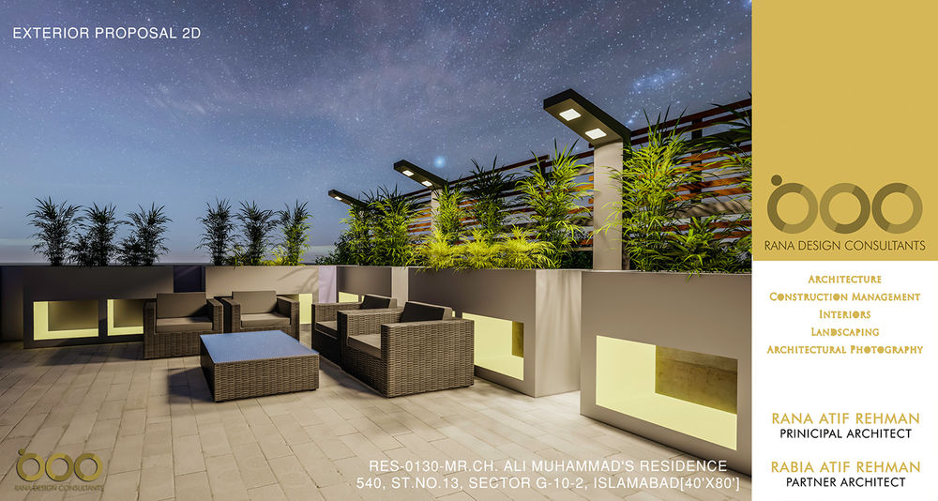
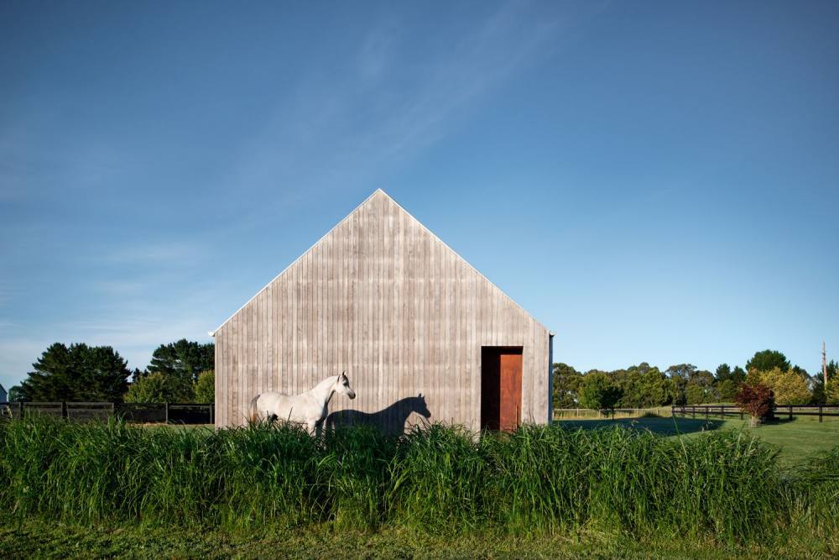
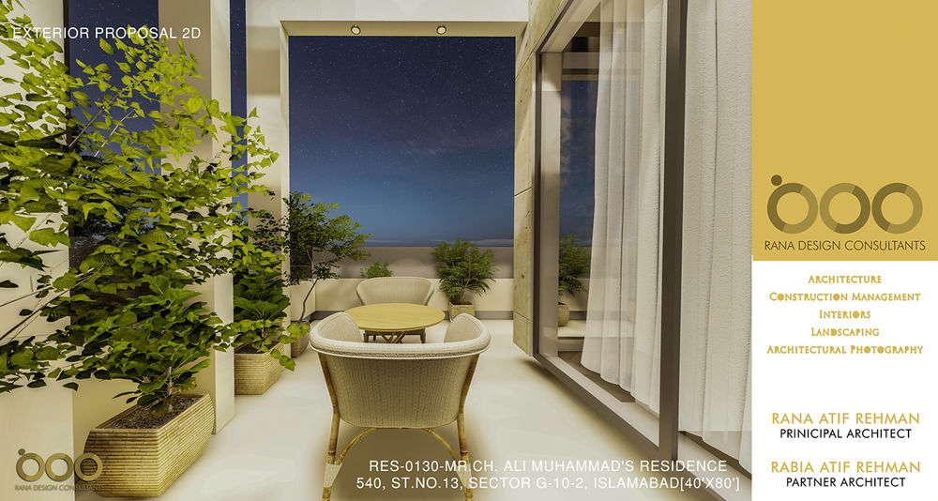
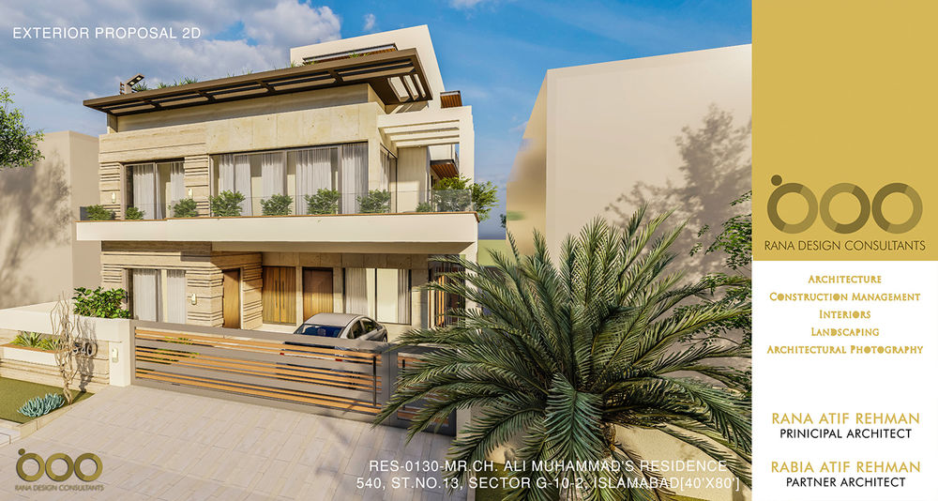
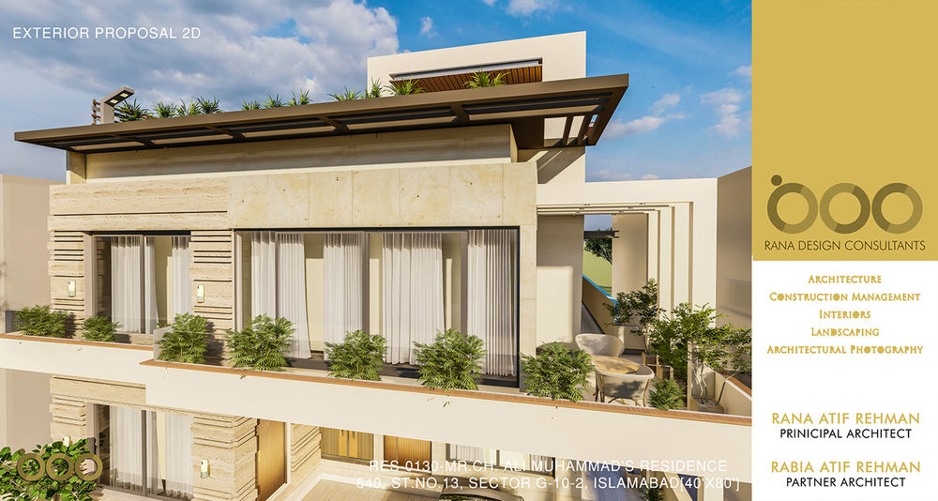
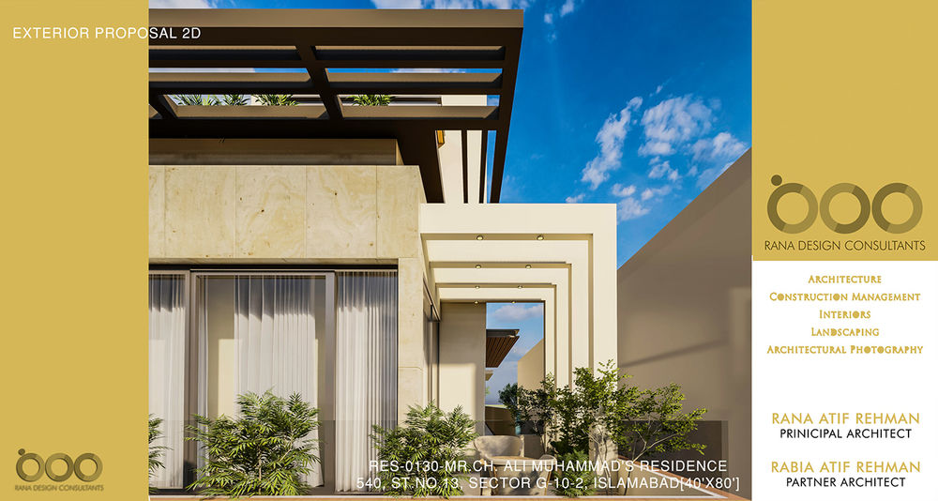
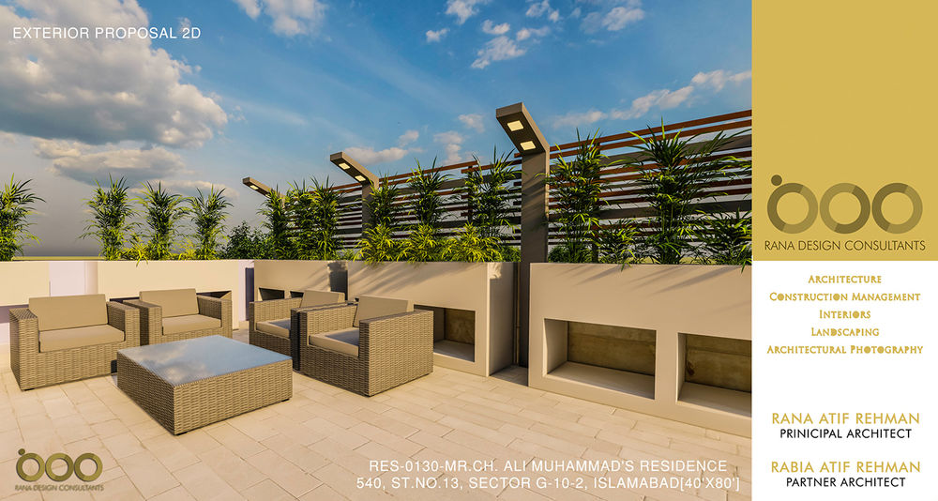
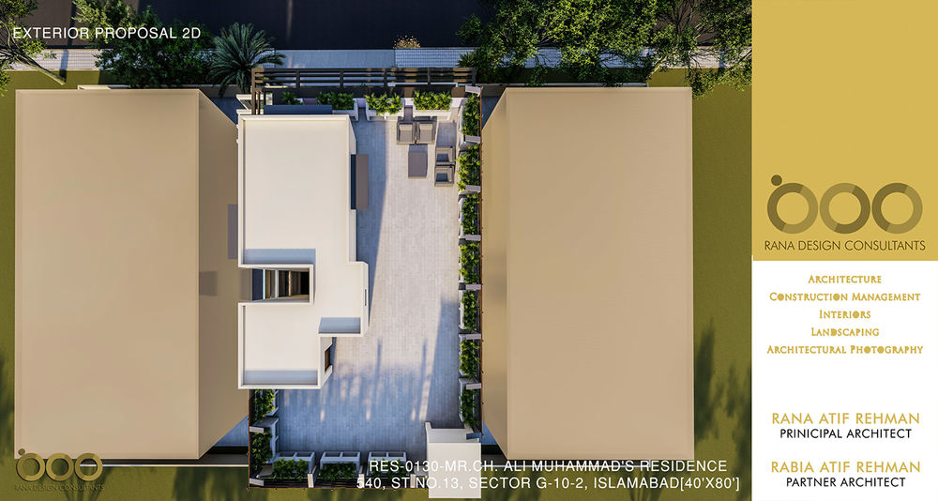
Our Design team is always innovating and experimenting with newer facades. This residence is a very minimalistic facade with earthy tones facing the North West side (Margallah facing). Its always is a challenge to come up with new ideas and get them executed later on. In this project, the owner will rent out the basement and ground floor while keep the first floor and mumty in his living custody. A small dining room faces the terrace garden facing the North-West side while we have also given a concept to fully utilize the 2200 sft of rooftop for a multi-purpose roof garden. The roof garden features steel louvers up to 7feet on the side parapet wall to provide privacy for family sitting. This garden also features designed planters with lighting fixture to create a serene ambiance at the night time.

