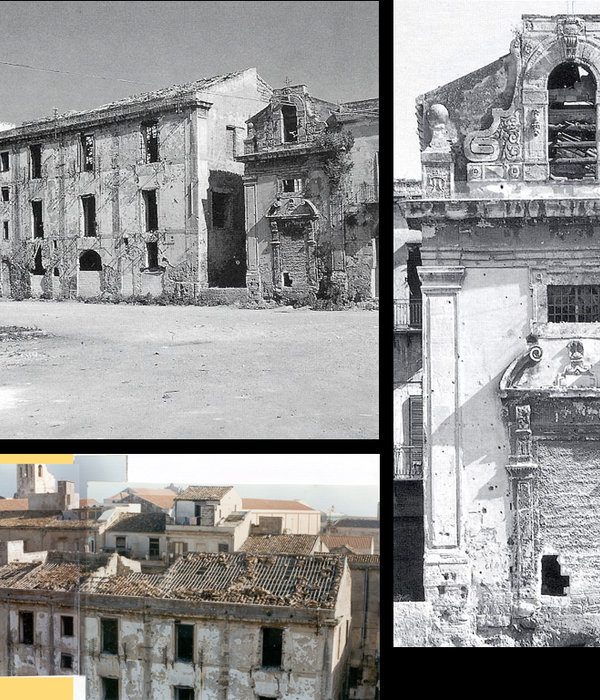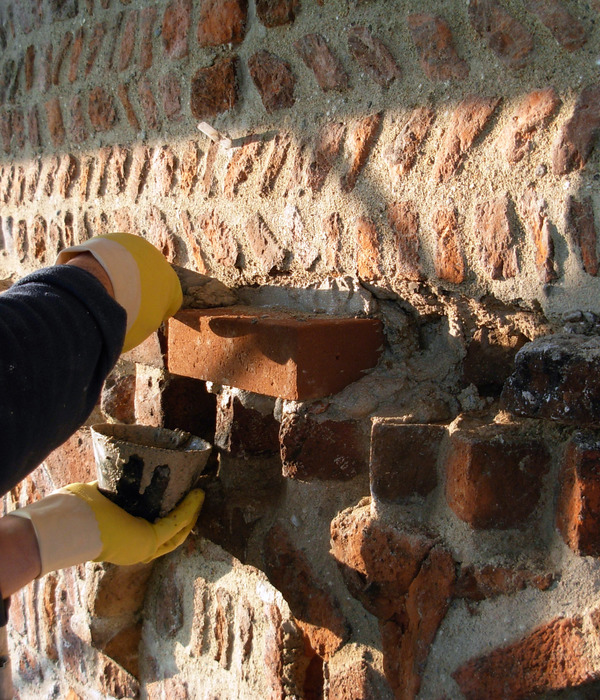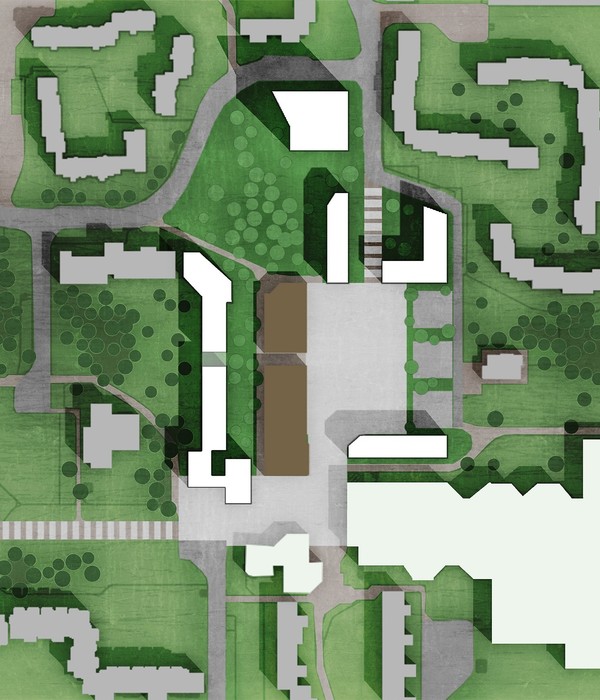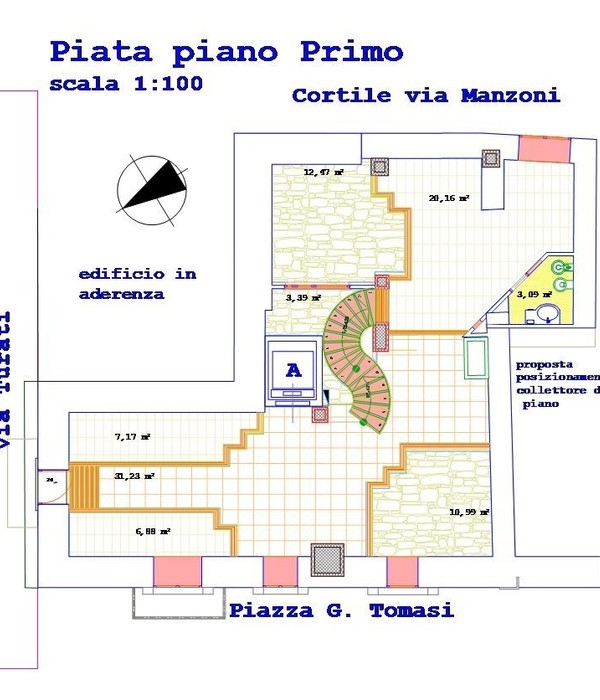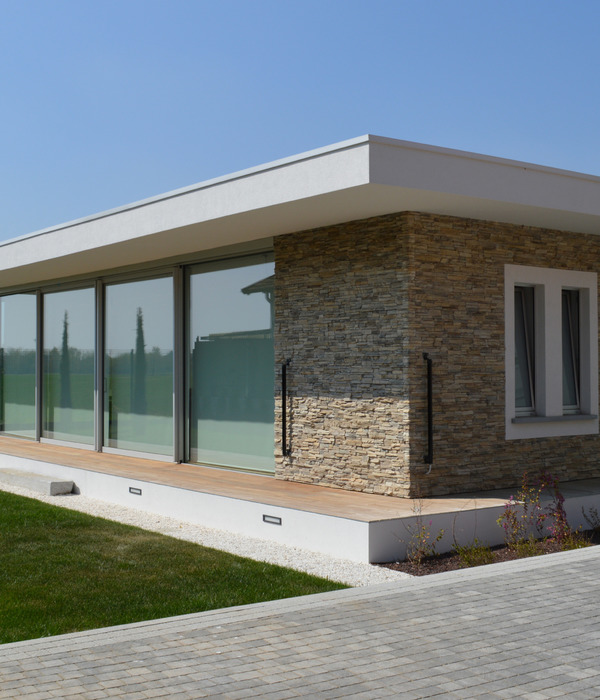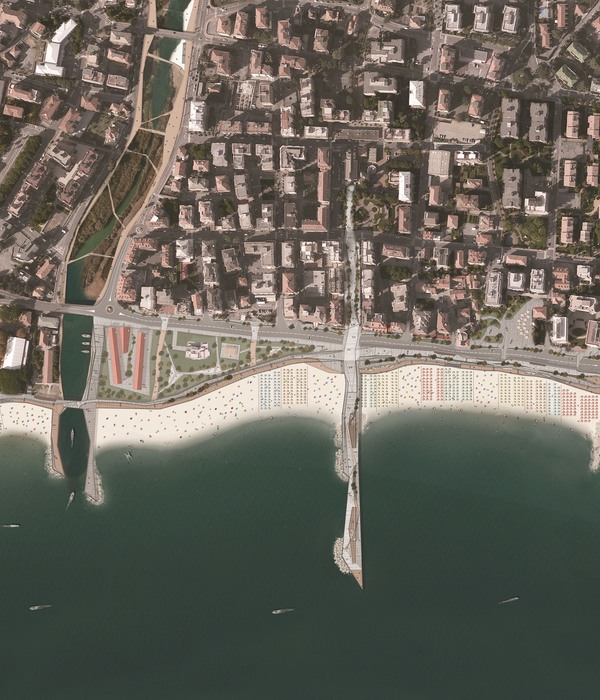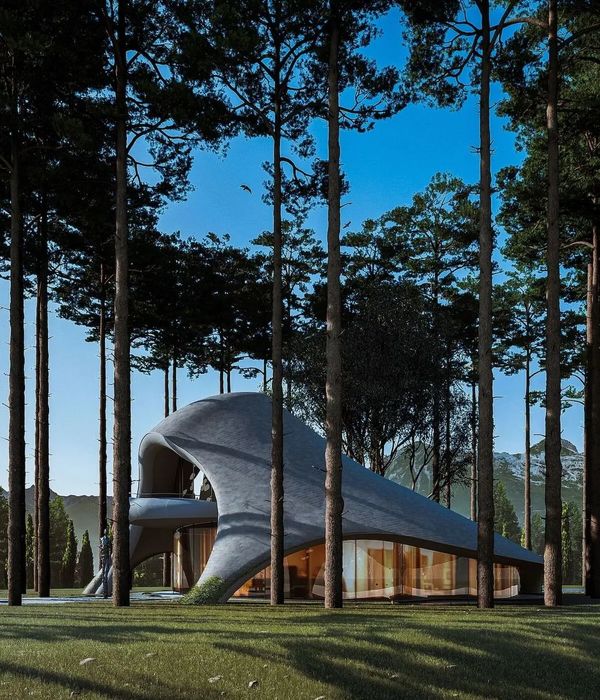Persica is an eleven-storey residential building that was handed over to our office after its structure was constructed. It was supposed to take on a conventional appearance similar to most buildings in this region but changed its path along the way and turned into a playful building full of trees. With its green terraces, Persica highlights its presence in the neighborhood and provides its residents with a pleasant environment.
The building is located in Iran’s capital, Tehran. A city swallowed up by massive construction with all sorts of pollution that is losing important features such as gardens and public open spaces. Buildings are constructed one after another in different forms and shapes, and the city does not gain enough benefit in return for the lost green spaces. Considering these factors, the decision was made to create a vertical green space spanning multiple floors, offering a solution to the urban environment. This involved integrating additional surfaces with ample depth and thickness into the existing structure, specifically designed for cultivation and tree growth. Due to their resilience and compatibility with this climate, the trees and plants are carefully selected and brought from Hyrcanian forests.
One of the important and effective aspects of the project was the stream running beside the building, which became part of the design. Typically, such watercourses are inaccessible and abandoned; however, this particular stretch of land has been transformed into a thoughtfully designed public space that also serves as a prepared area for emergencies.
The building's first floor encompasses a lobby and a gathering hall, while the second floor hosts a gym. The subsequent nine floors each accommodate a single residential unit. The basement levels offer residents parking facilities and a swimming pool.
Given its location within the city, Persica has a spectacular view of Tehran. While it would remind citizens of the lack of ideal living conditions, it would also provide residents with a peaceful and pleasant space to gaze out over the city.
{{item.text_origin}}

