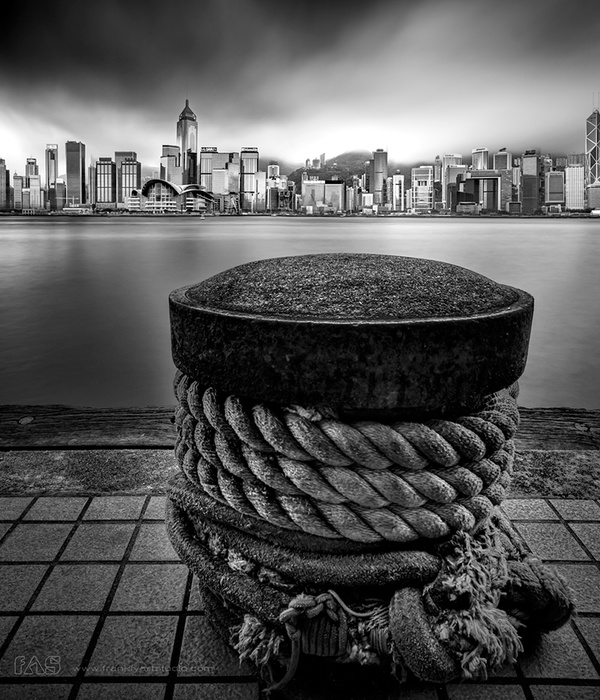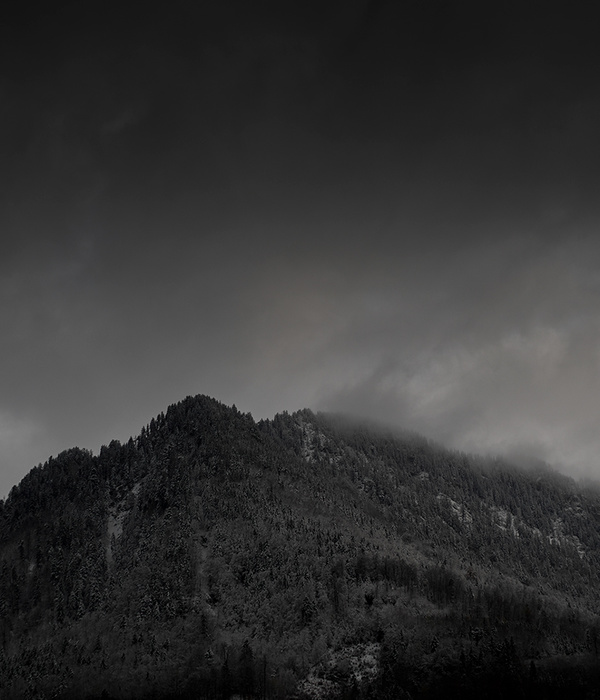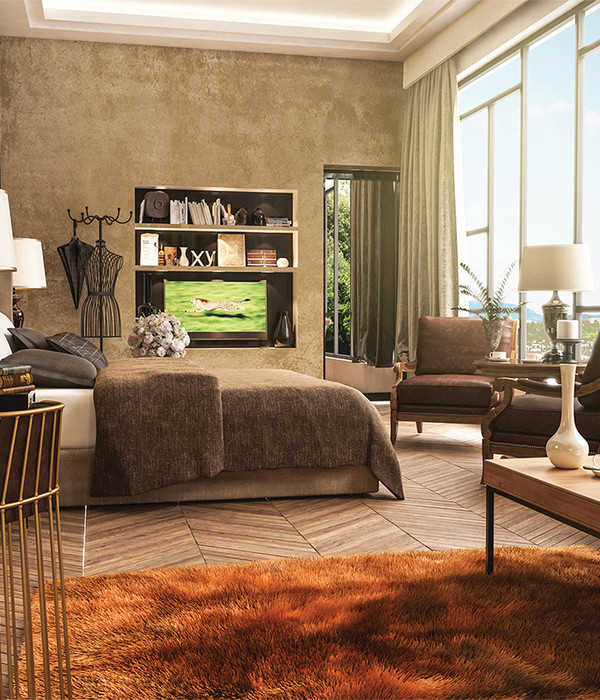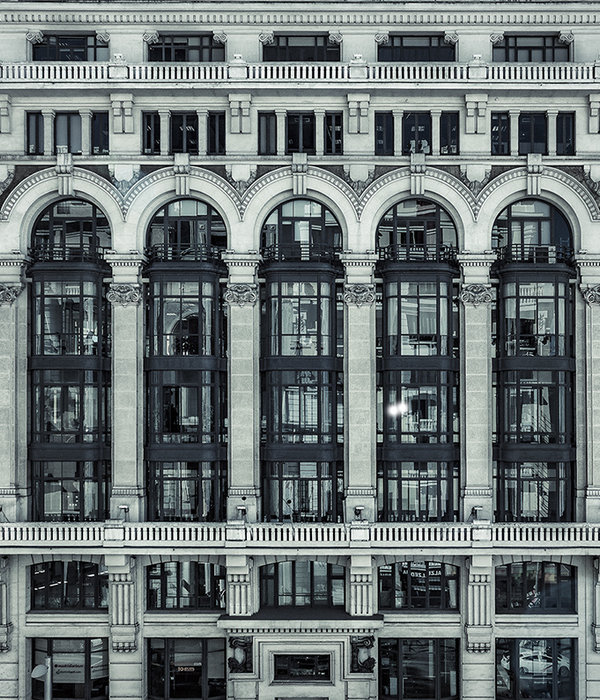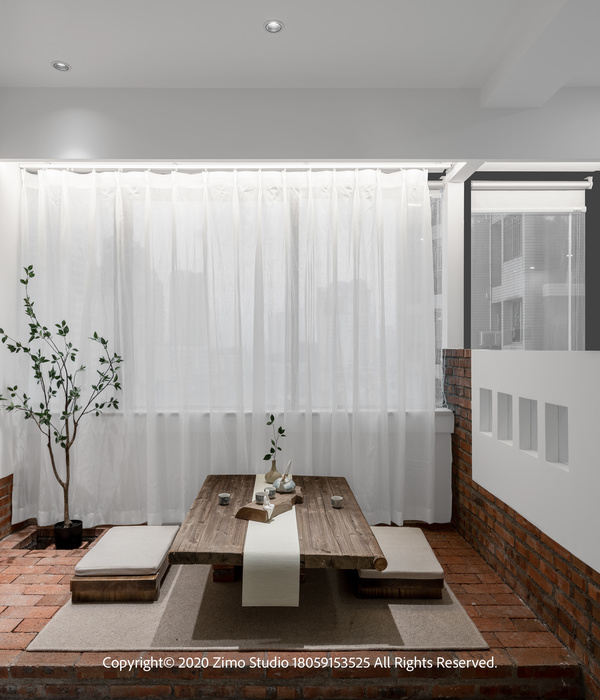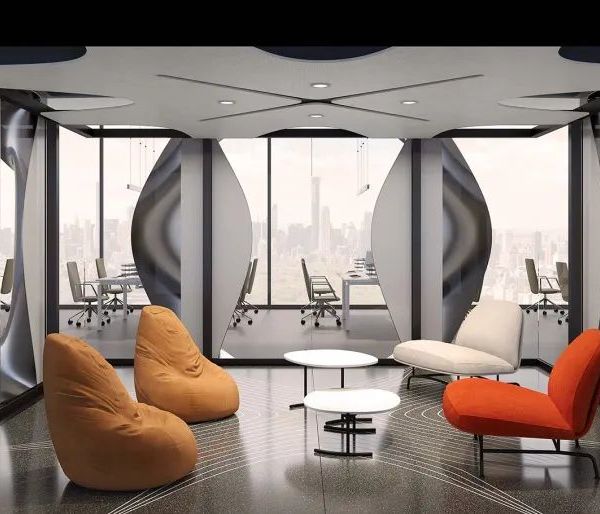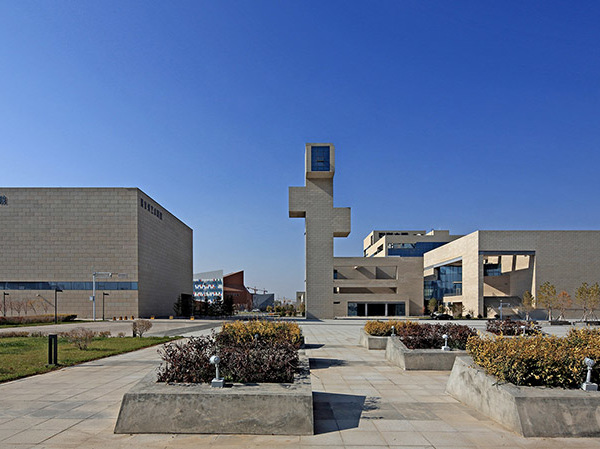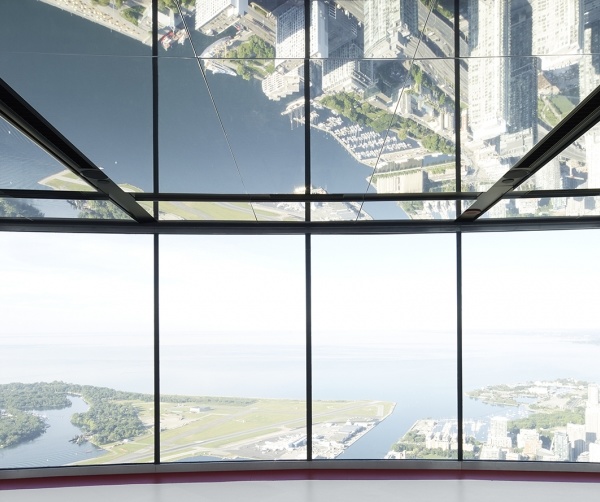The site is located in a rural lot, and this specific plot is 240 x 44 meters and an important fraction is a hill with a steep slope and abundant native vegetation. The clients imagined a house that greatly favored family life, designed to give great importance to receiving their guests, and one where many different activities could coexist simultaneously.
The project was generated around arranging (o structuring) the program in groups of activities, conceptualizing them as 3 distinct volumes: The first two are the two-floor volume of bedrooms and the public spaces volume of greater height. Both are arranged as parallel bodies that are related by a glass corridor and a terrace, which makes up the house on an “H” shaped floor, leaving an access patio, and a patio of light between both volumes and closing towards the hill with a hat that is tied with a cantilevered volume that rests in an outdoor fireplace. The position of that body on the ground was placed in relation to two native trees that were maintained and incorporated into the design, leaving a space as an access patio towards which the house closes, thus enclosing the rest of the land to which the project opens, taking advantage of the sun and the natural scenery.
The third volume is the autonomous barbecue and it is thought of as a light pavilion, away from the house and arranged as a boundary between the plane and the hill; between what would be intervened with landscaping and what remains without intervention.
{{item.text_origin}}

