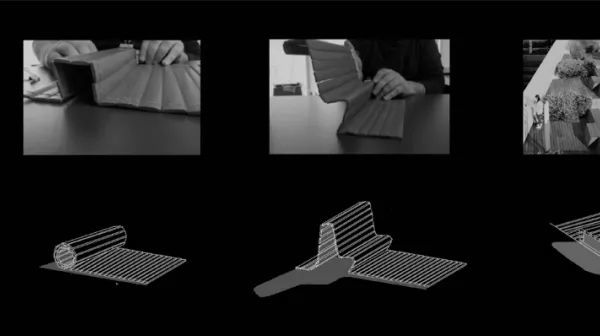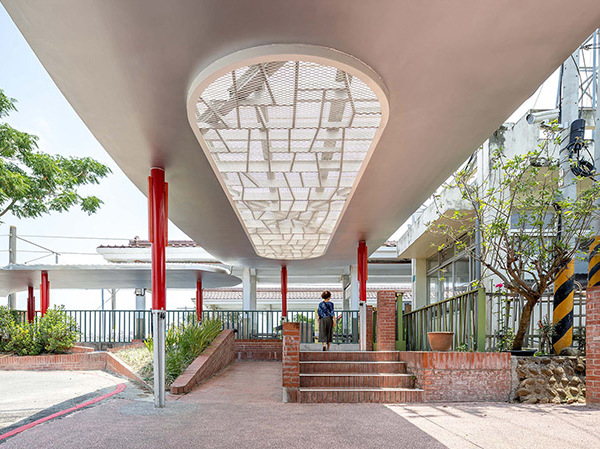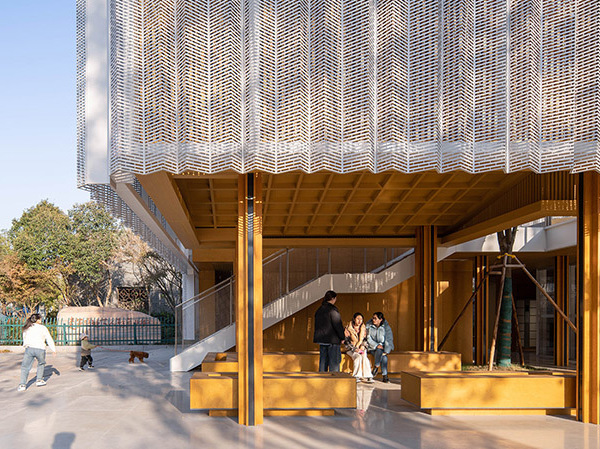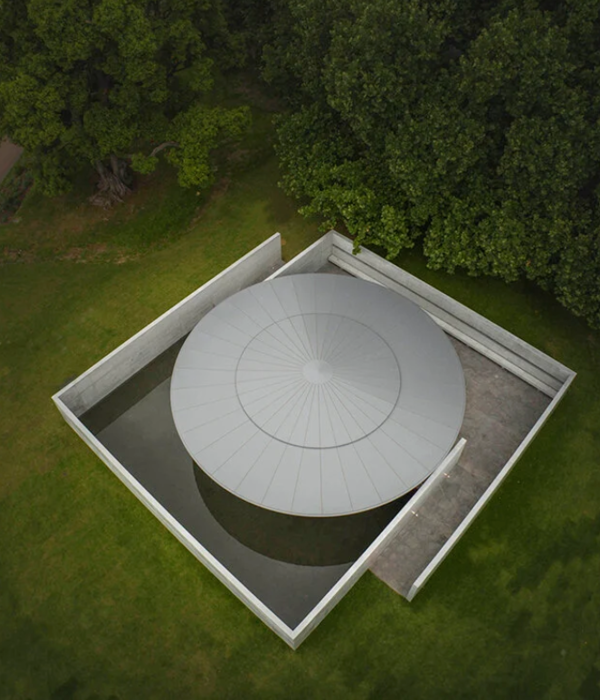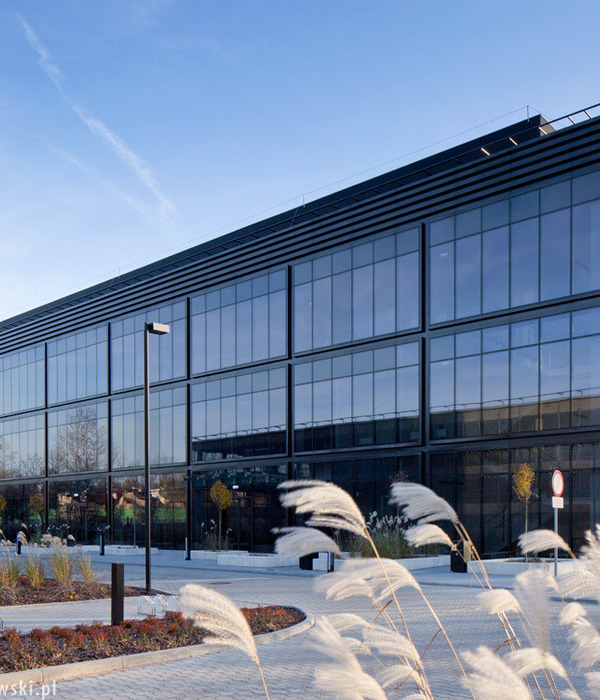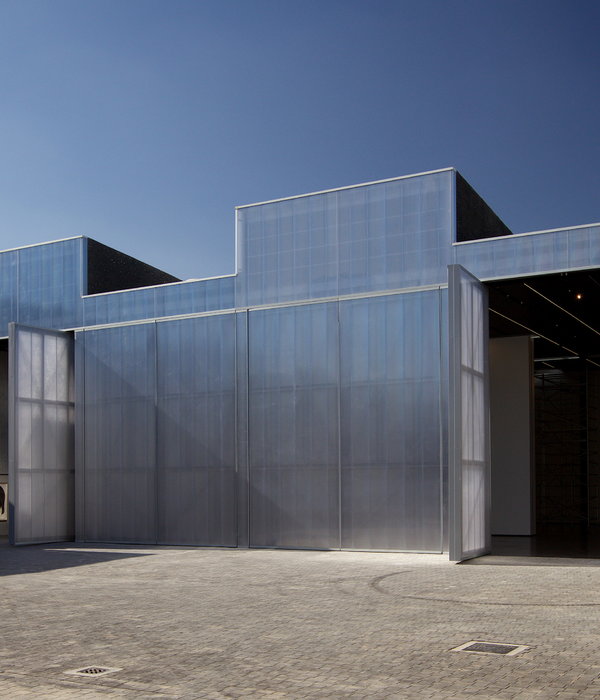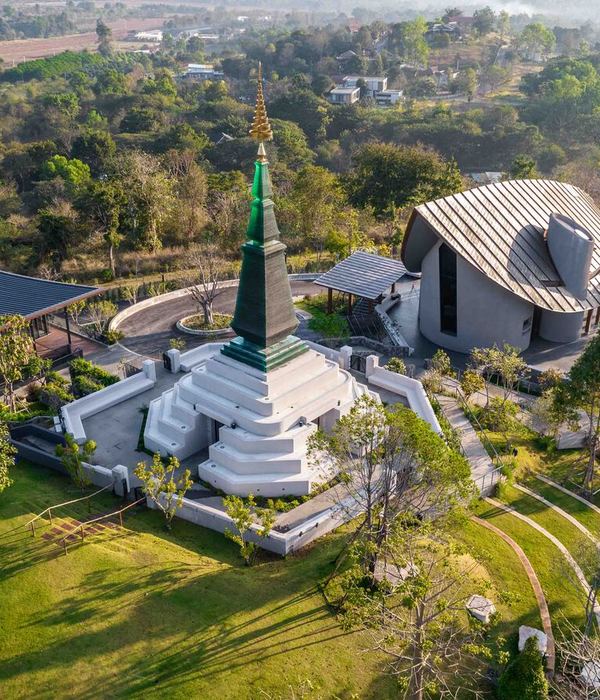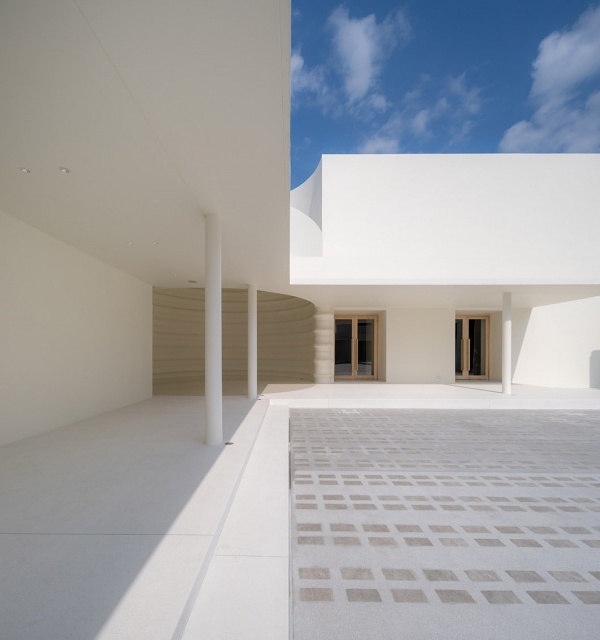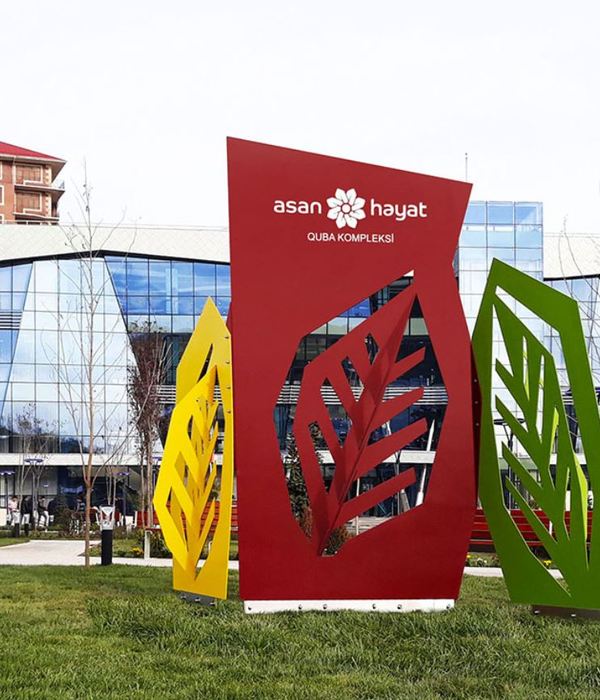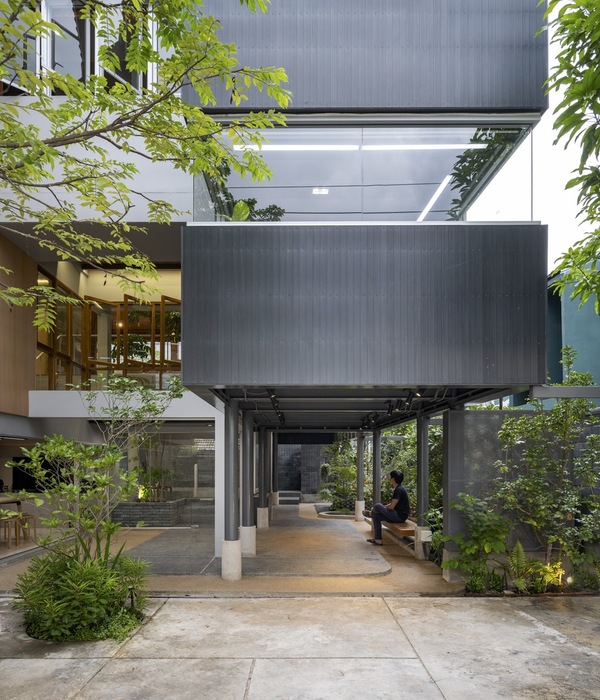The existing bus station in Slavonski Brod is in a logical location in the city. It is situated along Petra Svačića Street (City Avenue) and the railway station with an overpass that connects the north and south sides of the city.
Unfortunately, the existing building, a building in the manner of peaceful and decent architecture, only partially gives an indication of the former potential due to the intertwined property and legal relations. Due to the impossibility of renovation and reconstruction of the existing building as a whole, it became clear to search for new possibilities.
The optimal alternative proved to be a linear building composition on the opposite side of the road in relation to the existing bus station, and right next to the city avenue. The concept was to create a straightforward design / STATION + RETAIL SPACES + PARK. Between the existing tall trees are three elongated volumes that carry a canopy. The eaves connect the new and built with the existing and its tall greenery.
The composition derives from thinking about the logic of arranging elements (platforms, pavilions, walls, benches, canopy, trees …) and their purpose. The idea is to use the same elements for different purposes while reducing the number of elements and surfaces in the space. The platform is both a bench and a terrace, the eaves are both a roof and a tree canopy as are the wall's partitions and structure.
The three cubic pavilions are of similar volume and different purposes. Looking from east to west in the first pavilion there is a reception of passengers with ticket sales, information desk, waiting room, toilets, and administration. In the middle cube, there is a coffee bar, and in the west, there is a bakery, a multipurpose bar, a kiosk, and a technical space.
The found trees in the crevices emphasize the approaches to the ramps, platforms, complete the ambiance of the terraces in front of the bar or waiting room, while intuitively creating a welcoming effect.
The roof was treated as a funnel, covered with sheet metal, occasionally cut by penetrations intended for the canopy of existing and new trees, with a continuous indentation at the lowest elevation.
The walls towards the Petra Svačića Street, i.e. the full surfaces of the pavilion towards the platforms, are a system with an external face made of COR-TEN steel. Glass façade dominates on the north side towards the platforms, while on the south they appear as occasional penetrations in the rhythmic alternation of walls.
▼项目更多图片
{{item.text_origin}}

